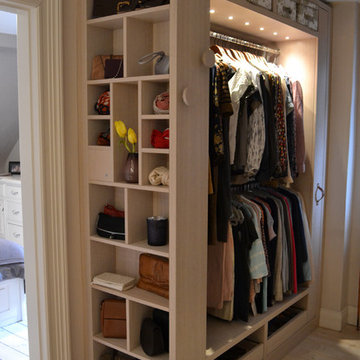342 foton på garderob och förvaring, med målat trägolv och kalkstensgolv
Sortera efter:
Budget
Sortera efter:Populärt i dag
1 - 20 av 342 foton

A custom walk-in with the exact location, size and type of storage that TVCI's customer desired. The benefit of hiring a custom cabinet maker.
Inspiration för stora moderna walk-in-closets för könsneutrala, med luckor med upphöjd panel, vita skåp, grått golv och kalkstensgolv
Inspiration för stora moderna walk-in-closets för könsneutrala, med luckor med upphöjd panel, vita skåp, grått golv och kalkstensgolv
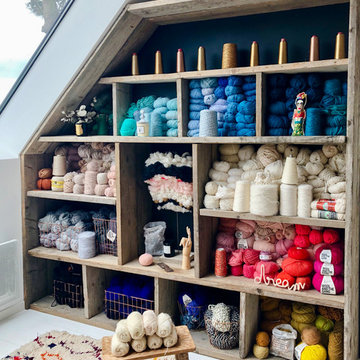
Photos : Jours & Nuits © 2019 Houzz
Idéer för en modern garderob, med öppna hyllor, skåp i mellenmörkt trä, målat trägolv och vitt golv
Idéer för en modern garderob, med öppna hyllor, skåp i mellenmörkt trä, målat trägolv och vitt golv
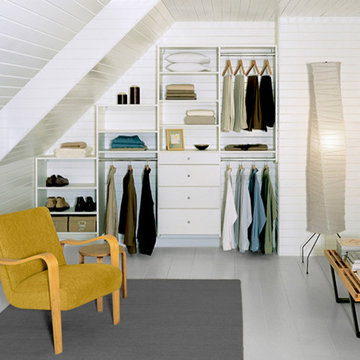
Custom-designed to fit a small space, this solution provides ample storage and a built-in, seamless look.
Inspiration för ett litet funkis klädskåp för könsneutrala, med öppna hyllor, vita skåp, målat trägolv och grått golv
Inspiration för ett litet funkis klädskåp för könsneutrala, med öppna hyllor, vita skåp, målat trägolv och grått golv
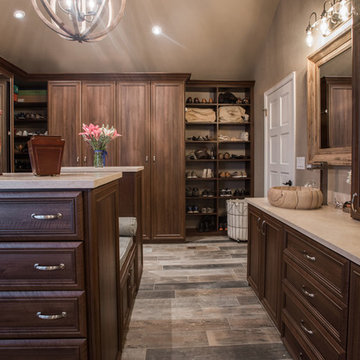
"When I first visited the client's house, and before seeing the space, I sat down with my clients to understand their needs. They told me they were getting ready to remodel their bathroom and master closet, and they wanted to get some ideas on how to make their closet better. The told me they wanted to figure out the closet before they did anything, so they presented their ideas to me, which included building walls in the space to create a larger master closet. I couldn't visual what they were explaining, so we went to the space. As soon as I got in the space, it was clear to me that we didn't need to build walls, we just needed to have the current closets torn out and replaced with wardrobes, create some shelving space for shoes and build an island with drawers in a bench. When I proposed that solution, they both looked at me with big smiles on their faces and said, 'That is the best idea we've heard, let's do it', then they asked me if I could design the vanity as well.
"I used 3/4" Melamine, Italian walnut, and Donatello thermofoil. The client provided their own countertops." - Leslie Klinck, Designer
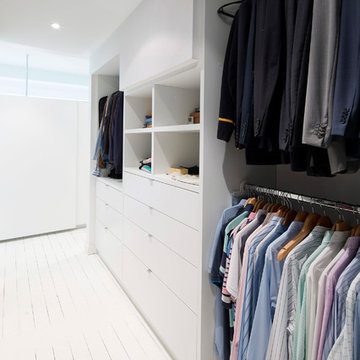
Photo : Cameron Ramsay
Inspiration för ett litet funkis walk-in-closet för könsneutrala, med målat trägolv och vita skåp
Inspiration för ett litet funkis walk-in-closet för könsneutrala, med målat trägolv och vita skåp
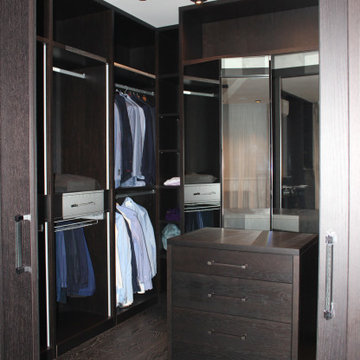
Полностью встроенная гардеробная выполнена на столярном производстве в Подмосковье по эскизам. Мебель изготовлена из МДФ под шпоном дуба и тонирована под морёный дуб.

Idéer för mycket stora lantliga garderober för könsneutrala, med skåp i shakerstil, skåp i mellenmörkt trä, målat trägolv och brunt golv
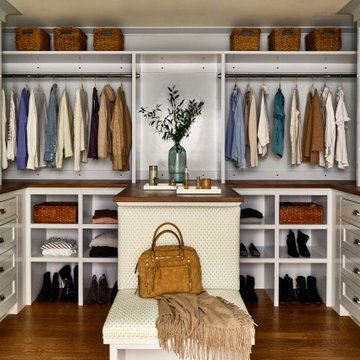
Inredning av en lantlig mellanstor garderob, med målat trägolv och brunt golv
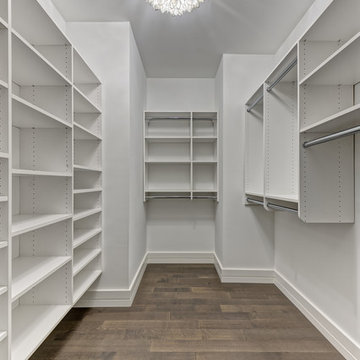
Foto på ett mellanstort vintage walk-in-closet för könsneutrala, med släta luckor, vita skåp, målat trägolv och brunt golv
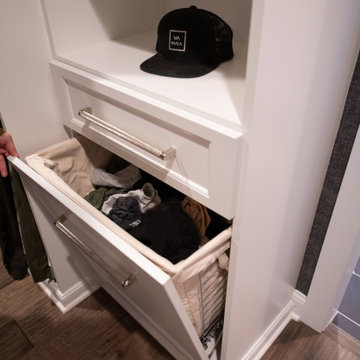
Gorgeous remodel of his and hers closet that expresses their unique style and storage needs. Men's valet drawer.
Inspiration för stora moderna walk-in-closets för män, med skåp i shakerstil, vita skåp och målat trägolv
Inspiration för stora moderna walk-in-closets för män, med skåp i shakerstil, vita skåp och målat trägolv
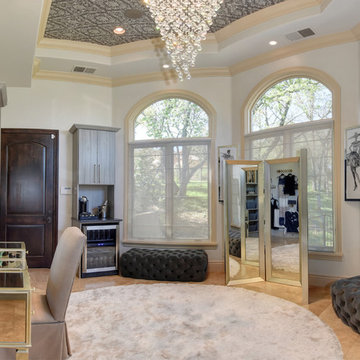
Inredning av ett klassiskt mycket stort omklädningsrum för kvinnor, med öppna hyllor, grå skåp, kalkstensgolv och beiget golv
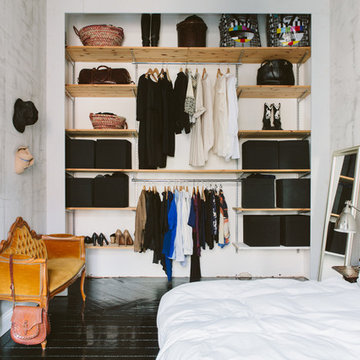
Nadja Endler © Houzz 2016
Inspiration för ett mellanstort nordiskt klädskåp för könsneutrala, med öppna hyllor, målat trägolv, skåp i ljust trä och svart golv
Inspiration för ett mellanstort nordiskt klädskåp för könsneutrala, med öppna hyllor, målat trägolv, skåp i ljust trä och svart golv
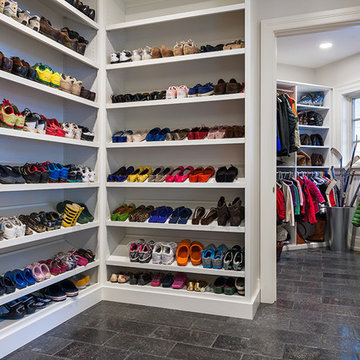
Photographer: Tom Crane
Idéer för att renovera ett vintage walk-in-closet för könsneutrala, med kalkstensgolv
Idéer för att renovera ett vintage walk-in-closet för könsneutrala, med kalkstensgolv
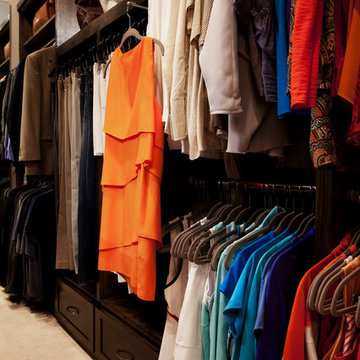
The Couture Closet
Inspiration för mellanstora klassiska walk-in-closets för könsneutrala, med skåp i shakerstil, skåp i mörkt trä och kalkstensgolv
Inspiration för mellanstora klassiska walk-in-closets för könsneutrala, med skåp i shakerstil, skåp i mörkt trä och kalkstensgolv
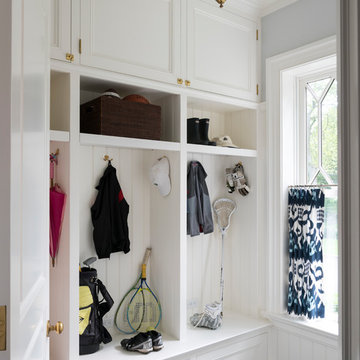
A painted mudroom closet well organized into overhead cabinets, open locker-style cubbies and shelves, and bench seating with large drawers is wonderfully dressed in fine mouldings, bead-board paneling, and brass hardware.
James Merrell Photography
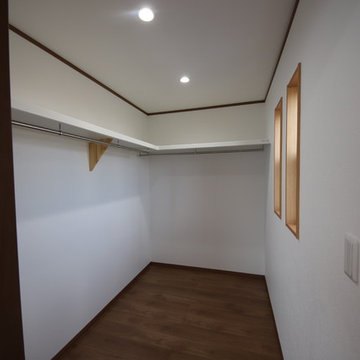
3帖のウォークインクローゼット
Idéer för att renovera ett stort funkis walk-in-closet, med målat trägolv och brunt golv
Idéer för att renovera ett stort funkis walk-in-closet, med målat trägolv och brunt golv
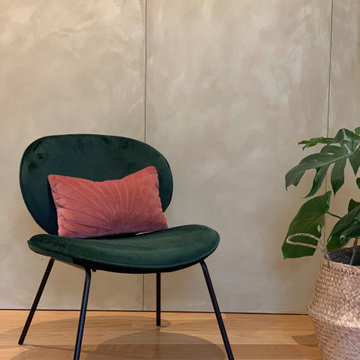
realizzazione di armadio a muro entro nicchie preesistenti con sportelli invisibili trattati con pittura materica oro
Inspiration för en eklektisk garderob, med målat trägolv
Inspiration för en eklektisk garderob, med målat trägolv
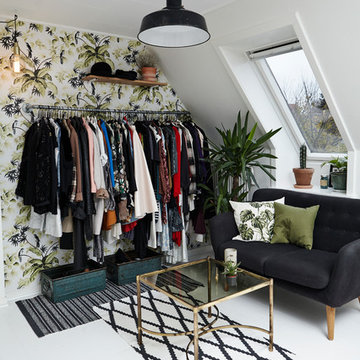
Inspiration för små moderna omklädningsrum för kvinnor, med öppna hyllor, målat trägolv och vitt golv
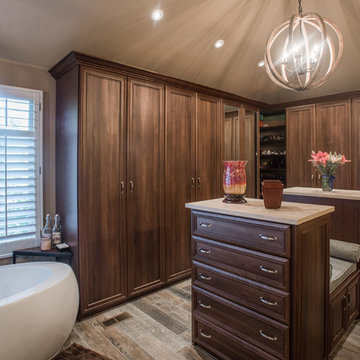
"When I first visited the client's house, and before seeing the space, I sat down with my clients to understand their needs. They told me they were getting ready to remodel their bathroom and master closet, and they wanted to get some ideas on how to make their closet better. The told me they wanted to figure out the closet before they did anything, so they presented their ideas to me, which included building walls in the space to create a larger master closet. I couldn't visual what they were explaining, so we went to the space. As soon as I got in the space, it was clear to me that we didn't need to build walls, we just needed to have the current closets torn out and replaced with wardrobes, create some shelving space for shoes and build an island with drawers in a bench. When I proposed that solution, they both looked at me with big smiles on their faces and said, 'That is the best idea we've heard, let's do it', then they asked me if I could design the vanity as well.
"I used 3/4" Melamine, Italian walnut, and Donatello thermofoil. The client provided their own countertops." - Leslie Klinck, Designer
342 foton på garderob och förvaring, med målat trägolv och kalkstensgolv
1
