373 foton på garderob och förvaring, med släta luckor och klinkergolv i keramik
Sortera efter:
Budget
Sortera efter:Populärt i dag
1 - 20 av 373 foton
Artikel 1 av 3
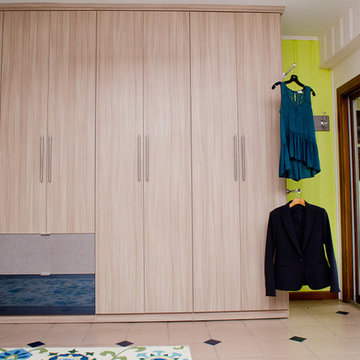
Designer: Susan Martin-Gibbons; Photography: Pretty Pear Photography
Idéer för att renovera ett mellanstort funkis klädskåp för könsneutrala, med släta luckor, skåp i ljust trä och klinkergolv i keramik
Idéer för att renovera ett mellanstort funkis klädskåp för könsneutrala, med släta luckor, skåp i ljust trä och klinkergolv i keramik
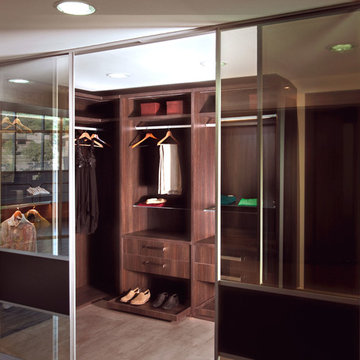
Modern inredning av ett mellanstort walk-in-closet för könsneutrala, med släta luckor, skåp i mörkt trä och klinkergolv i keramik

Photographer: Dan Piassick
Inspiration för stora moderna omklädningsrum för män, med släta luckor, skåp i ljust trä och klinkergolv i keramik
Inspiration för stora moderna omklädningsrum för män, med släta luckor, skåp i ljust trä och klinkergolv i keramik

A modern and masculine walk-in closet in a downtown loft. The space became a combination of bathroom, closet, and laundry. The combination of wood tones, clean lines, and lighting creates a warm modern vibe.
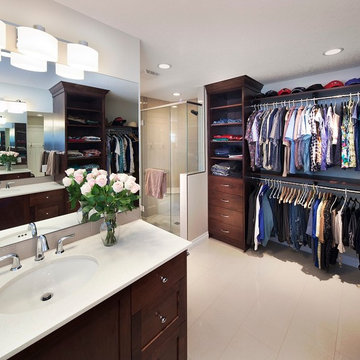
Fire Ant Contracting Ltd.
We converted an underused second bedroom into a beautiful multi-use bathroom AND walk in closet. We used custom stained maple to create both bathroom and closet cabinetry. A water closet is in a separate room and a custom shower opens onto a heated tile floor. Ample handing, shelving and drawer space.
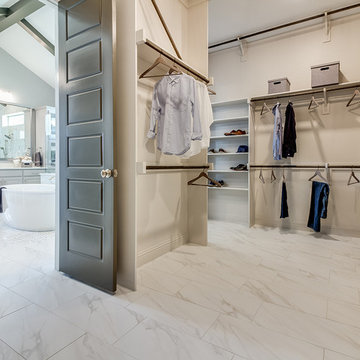
Idéer för mellanstora funkis walk-in-closets för könsneutrala, med släta luckor, grå skåp, klinkergolv i keramik och vitt golv
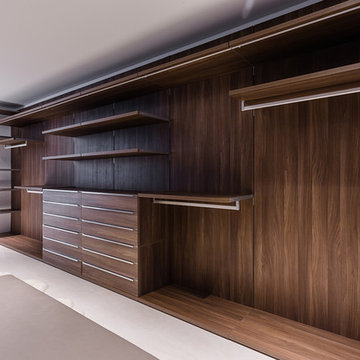
Project Type: Interior & Cabinetry Design
Year Designed: 2016
Location: Beverly Hills, California, USA
Size: 7,500 square feet
Construction Budget: $5,000,000
Status: Built
CREDITS:
Designer of Interior Built-In Work: Archillusion Design, MEF Inc, LA Modern Kitchen.
Architect: X-Ten Architecture
Interior Cabinets: Miton Kitchens Italy, LA Modern Kitchen
Photographer: Katya Grozovskaya

This primary closet was designed for a couple to share. The hanging space and cubbies are allocated based on need. The center island includes a fold-out ironing board from Hafele concealed behind a drop down drawer front. An outlet on the end of the island provides a convenient place to plug in the iron as well as charge a cellphone.
Additional storage in the island is for knee high boots and purses.
Photo by A Kitchen That Works LLC
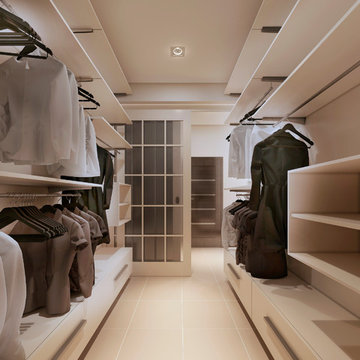
This client wanted a modern European design for their walk-in closet. The objective was achieved with a combination of open space, clean lines, low bench-type drawers, and some custom-designed floating shelves. We think the design hits the mark!
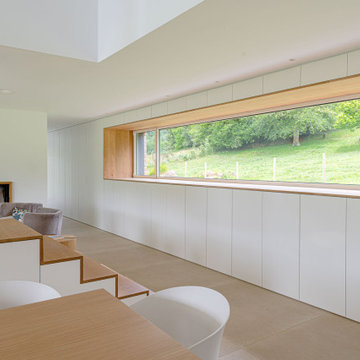
La nueva tipología de hogar se basa en las construcciones tradicionales de la zona, pero con un toque contemporáneo. Una caja blanca apoyada sobre otra de piedra que, a su vez, se abre para dejar aparecer el vidrio, permite dialogar perfectamente la sensación de protección y refugio necesarios con las vistas y la luz del maravilloso paisaje que la rodea.
La casa se encuentra situada en la vertiente sur del macizo de Peña Cabarga en el pueblo de Pámanes. El edificio está orientado hacia el sur, permitiendo disfrutar de las impresionantes vistas hacia el valle y se distribuye en dos niveles: sala de estar, espacios de uso diurno y dormitorios en la planta baja y estudio y dormitorio principal en planta alta.
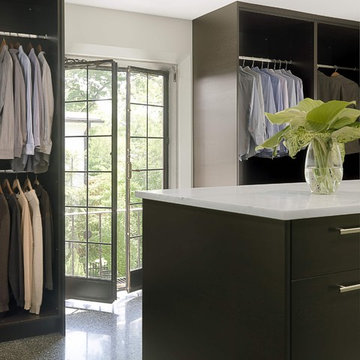
Renovation of a turn of the century Marit & Young house in the St. Louis area.
Alise O'Brien Photography
Inredning av ett modernt mellanstort walk-in-closet för könsneutrala, med svarta skåp, släta luckor och klinkergolv i keramik
Inredning av ett modernt mellanstort walk-in-closet för könsneutrala, med svarta skåp, släta luckor och klinkergolv i keramik
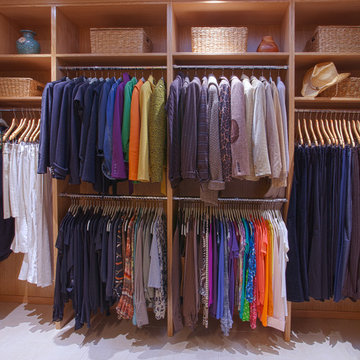
The Couture Closet
Inspiration för mellanstora moderna walk-in-closets för könsneutrala, med släta luckor, skåp i ljust trä och klinkergolv i keramik
Inspiration för mellanstora moderna walk-in-closets för könsneutrala, med släta luckor, skåp i ljust trä och klinkergolv i keramik
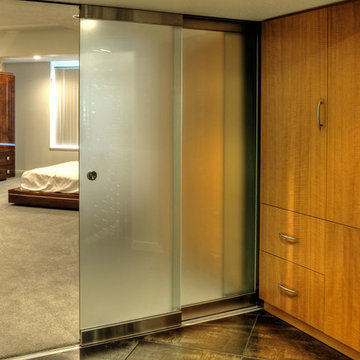
Fred Lassmann
Idéer för att renovera ett stort funkis walk-in-closet för könsneutrala, med släta luckor, skåp i ljust trä, klinkergolv i keramik och svart golv
Idéer för att renovera ett stort funkis walk-in-closet för könsneutrala, med släta luckor, skåp i ljust trä, klinkergolv i keramik och svart golv
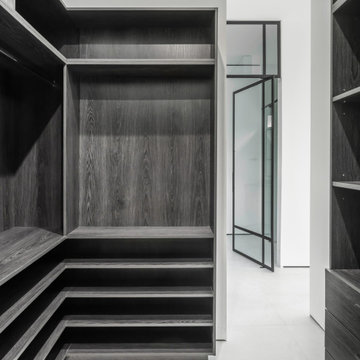
Modern inredning av en stor garderob för könsneutrala, med släta luckor, skåp i mörkt trä, klinkergolv i keramik och grått golv
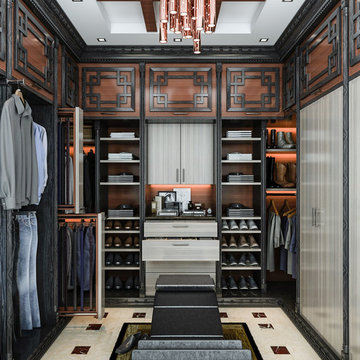
Inspiration för asiatiska walk-in-closets för män, med släta luckor, klinkergolv i keramik och beiget golv
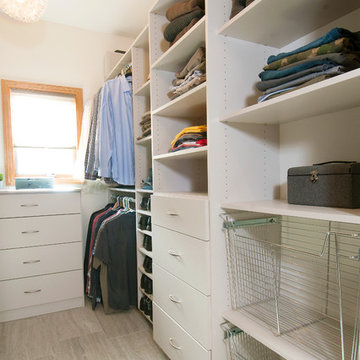
Marcia Hansen
Idéer för små funkis walk-in-closets för könsneutrala, med släta luckor, vita skåp och klinkergolv i keramik
Idéer för små funkis walk-in-closets för könsneutrala, med släta luckor, vita skåp och klinkergolv i keramik
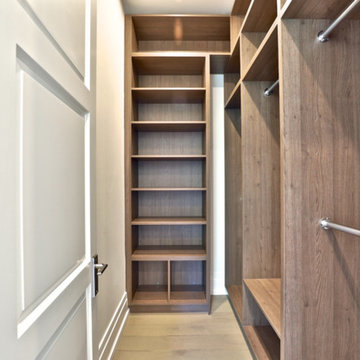
Idéer för små funkis walk-in-closets för könsneutrala, med släta luckor, skåp i ljust trä, klinkergolv i keramik och beiget golv

His Master Closet ||| We were involved with most aspects of this newly constructed 8,300 sq ft penthouse and guest suite, including: comprehensive construction documents; interior details, drawings and specifications; custom power & lighting; client & builder communications. ||| Penthouse and interior design by: Harry J Crouse Design Inc ||| Photo by: Harry Crouse ||| Builder: Balfour Beatty
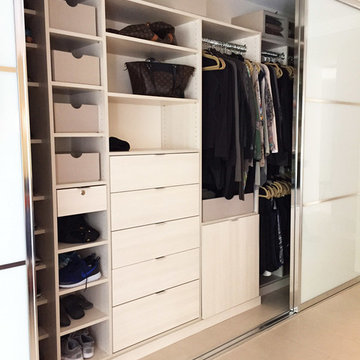
Inspiration för ett mellanstort klädskåp, med släta luckor, skåp i ljust trä och klinkergolv i keramik
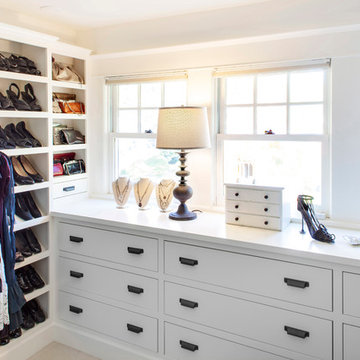
© Rick Keating Photographer, all rights reserved, not for reproduction http://www.rickkeatingphotographer.com
373 foton på garderob och förvaring, med släta luckor och klinkergolv i keramik
1