1 333 foton på garderob och förvaring, med klinkergolv i keramik
Sortera efter:
Budget
Sortera efter:Populärt i dag
81 - 100 av 1 333 foton
Artikel 1 av 2
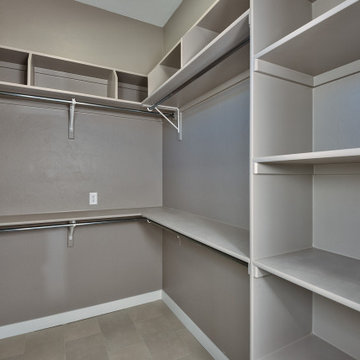
Inredning av ett klassiskt mellanstort walk-in-closet, med klinkergolv i keramik och beiget golv
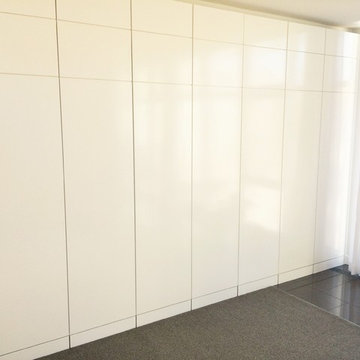
Mike Vanderland
Foto på en stor funkis garderob, med släta luckor, vita skåp och klinkergolv i keramik
Foto på en stor funkis garderob, med släta luckor, vita skåp och klinkergolv i keramik
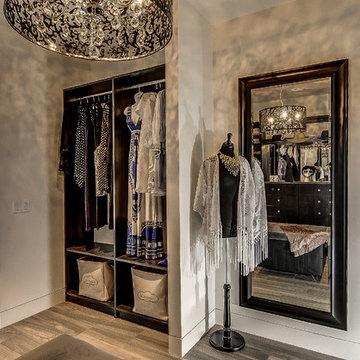
Dramatic & contemporary walk-in closet in Linear Ash finish, with some added sparkle from Glam-X door handles and drawer knobs. Custom solution complete with angled shoe shelving, soft close drawer and door hardware.
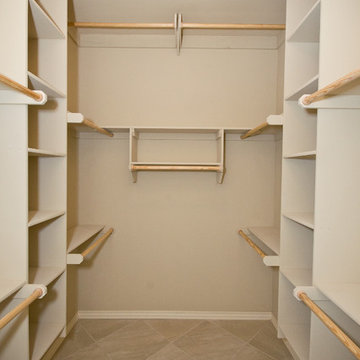
Idéer för att renovera ett mellanstort vintage walk-in-closet för könsneutrala, med öppna hyllor, beige skåp och klinkergolv i keramik
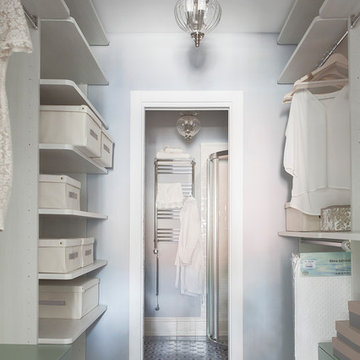
Фотограф - Гришко Юрий
Idéer för att renovera ett litet vintage walk-in-closet för kvinnor, med öppna hyllor, klinkergolv i keramik, flerfärgat golv och beige skåp
Idéer för att renovera ett litet vintage walk-in-closet för kvinnor, med öppna hyllor, klinkergolv i keramik, flerfärgat golv och beige skåp
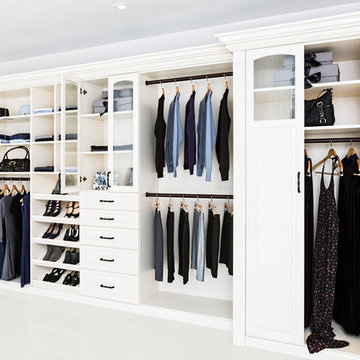
Whether your closets are walk-ins, reach-ins or dressing rooms – or if you are looking for more space, better organization or even your own boutique – we have the vision and creativity to make it happen.
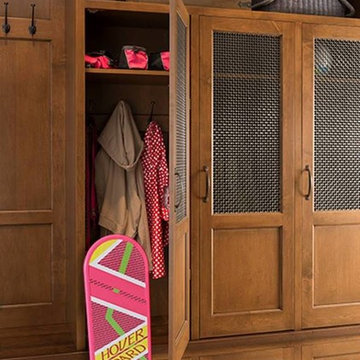
A Wood-Mode mudroom can organize your old and new (and futuristic) things.
Inspiration för en vintage garderob för könsneutrala, med skåp i ljust trä och klinkergolv i keramik
Inspiration för en vintage garderob för könsneutrala, med skåp i ljust trä och klinkergolv i keramik
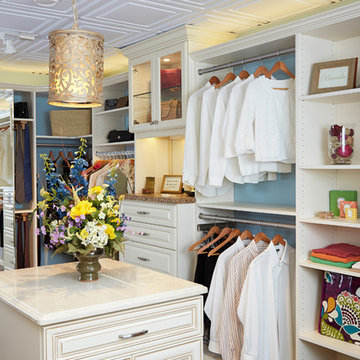
Idéer för stora lantliga walk-in-closets för könsneutrala, med luckor med upphöjd panel, vita skåp, klinkergolv i keramik och brunt golv
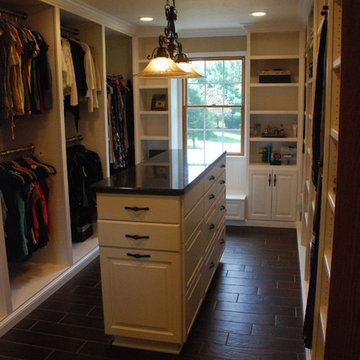
White dressing room, with open cabinets.
Inspiration för ett stort vintage omklädningsrum för kvinnor, med öppna hyllor, vita skåp och klinkergolv i keramik
Inspiration för ett stort vintage omklädningsrum för kvinnor, med öppna hyllor, vita skåp och klinkergolv i keramik
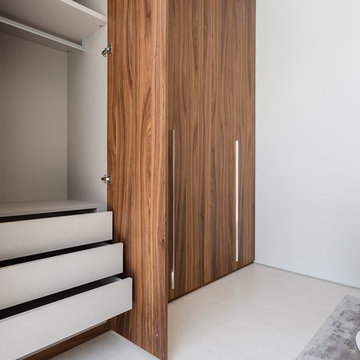
Project Type: Interior & Cabinetry Design
Year Designed: 2016
Location: Beverly Hills, California, USA
Size: 7,500 square feet
Construction Budget: $5,000,000
Status: Built
CREDITS:
Designer of Interior Built-In Work: Archillusion Design, MEF Inc, LA Modern Kitchen.
Architect: X-Ten Architecture
Interior Cabinets: Miton Kitchens Italy, LA Modern Kitchen
Photographer: Katya Grozovskaya
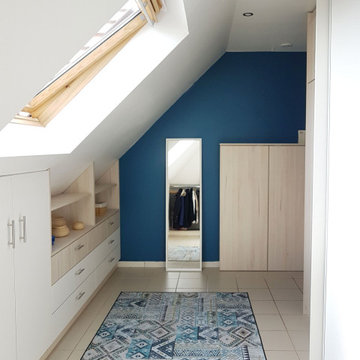
Rangements et placards sous-mansarde dans un dressing attenant à la salle de bain.
Foto på ett mellanstort minimalistiskt omklädningsrum för könsneutrala, med luckor med infälld panel, skåp i ljust trä, klinkergolv i keramik och beiget golv
Foto på ett mellanstort minimalistiskt omklädningsrum för könsneutrala, med luckor med infälld panel, skåp i ljust trä, klinkergolv i keramik och beiget golv
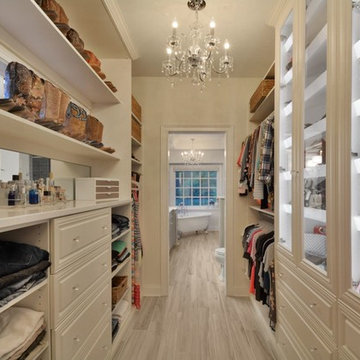
This custom designed master walk in closet just sparkles with light! Glass cabinetry with accent LED lighting and mirrors along with a crystal chandelier add pizazz. Ivory Melamine Laminate, Manchester raised panel and clear glass door fronts, slanted shoe storage, brushed chrome and crystal hardware along with continuous base and crown compliment this walk thru to master bath closet. Designed by Marcia Spinosa for COS and photographed by Paul Nicol
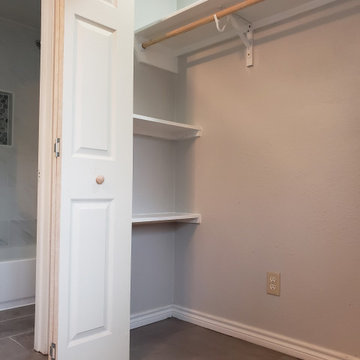
Framed closet, drywall installation, gray floor tile installation, and closet door installation.
Bild på en mellanstor vintage garderob för könsneutrala, med klinkergolv i keramik och grått golv
Bild på en mellanstor vintage garderob för könsneutrala, med klinkergolv i keramik och grått golv
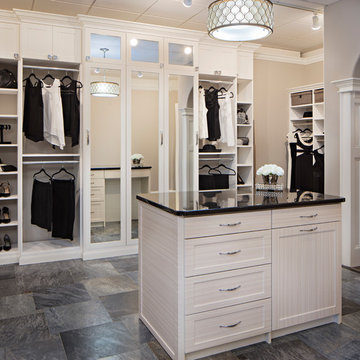
Idéer för mycket stora shabby chic-inspirerade walk-in-closets för kvinnor, med skåp i shakerstil, vita skåp, klinkergolv i keramik och grått golv
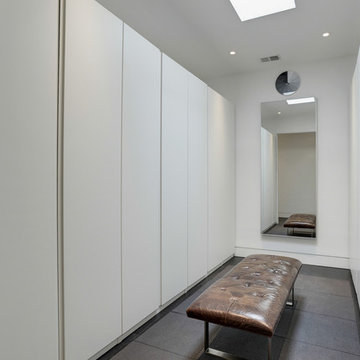
Contractor: AllenBuilt Inc.
Interior Designer: Cecconi Simone
Photographer: Connie Gauthier with HomeVisit
Inspiration för ett funkis walk-in-closet för könsneutrala, med släta luckor, vita skåp, klinkergolv i keramik och brunt golv
Inspiration för ett funkis walk-in-closet för könsneutrala, med släta luckor, vita skåp, klinkergolv i keramik och brunt golv
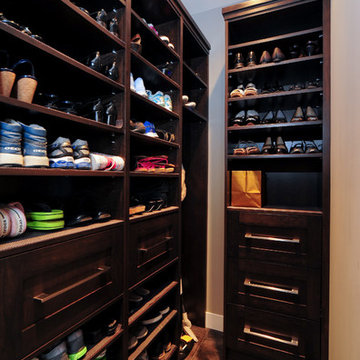
The perfectly organized mudroom offers the ideal storage solution for a busy family. Ample shelves and drawers keep the family's shoes and accessories well organized, and easy to find when leaving the house. Floor to ceiling custom cabinetry in a chocolate brown stain. F8 Photography
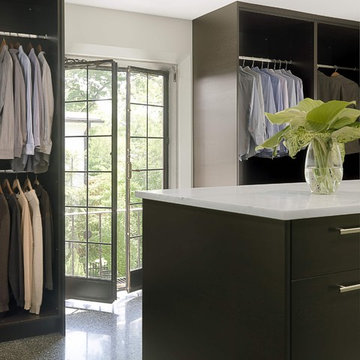
Renovation of a turn of the century Marit & Young house in the St. Louis area.
Alise O'Brien Photography
Inredning av ett modernt mellanstort walk-in-closet för könsneutrala, med svarta skåp, släta luckor och klinkergolv i keramik
Inredning av ett modernt mellanstort walk-in-closet för könsneutrala, med svarta skåp, släta luckor och klinkergolv i keramik
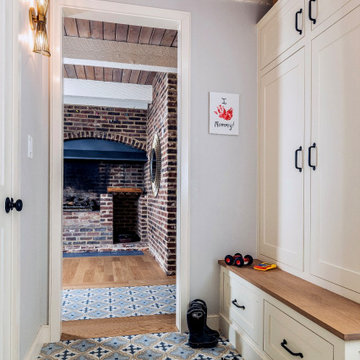
Mudroom has built in cabinetry to keep coats, shoes, toys, sports gear and back packs all out of sight. Floor is tiled and Powder Room is behind the door on the left with the same tile within. The original brick fireplace is in the background.
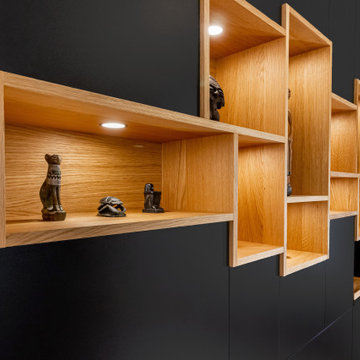
Bild på ett stort funkis klädskåp för könsneutrala, med släta luckor, svarta skåp, klinkergolv i keramik och grått golv
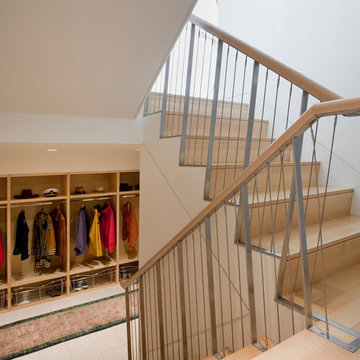
Having been neglected for nearly 50 years, this home was rescued by new owners who sought to restore the home to its original grandeur. Prominently located on the rocky shoreline, its presence welcomes all who enter into Marblehead from the Boston area. The exterior respects tradition; the interior combines tradition with a sparse respect for proportion, scale and unadorned beauty of space and light.
This project was featured in Design New England Magazine. http://bit.ly/SVResurrection
Photo Credit: Eric Roth
1 333 foton på garderob och förvaring, med klinkergolv i keramik
5