1 006 foton på garderob och förvaring, med klinkergolv i keramik
Sortera efter:Populärt i dag
1 - 20 av 1 006 foton
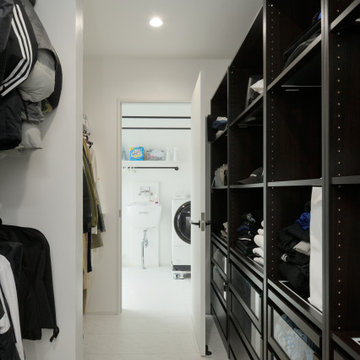
Idéer för att renovera ett stort funkis walk-in-closet för könsneutrala, med öppna hyllor, svarta skåp, klinkergolv i keramik och vitt golv

Kaz Arts Photography
Klassisk inredning av ett stort walk-in-closet för könsneutrala, med öppna hyllor, vita skåp och klinkergolv i keramik
Klassisk inredning av ett stort walk-in-closet för könsneutrala, med öppna hyllor, vita skåp och klinkergolv i keramik

Photographer: Dan Piassick
Inspiration för stora moderna omklädningsrum för män, med släta luckor, skåp i ljust trä och klinkergolv i keramik
Inspiration för stora moderna omklädningsrum för män, med släta luckor, skåp i ljust trä och klinkergolv i keramik

A modern and masculine walk-in closet in a downtown loft. The space became a combination of bathroom, closet, and laundry. The combination of wood tones, clean lines, and lighting creates a warm modern vibe.

Modern Farmhouse Custom Home Design by Purser Architectural. Photography by White Orchid Photography. Granbury, Texas
Exempel på ett mellanstort lantligt omklädningsrum för könsneutrala, med skåp i shakerstil, vita skåp, klinkergolv i keramik och vitt golv
Exempel på ett mellanstort lantligt omklädningsrum för könsneutrala, med skåp i shakerstil, vita skåp, klinkergolv i keramik och vitt golv
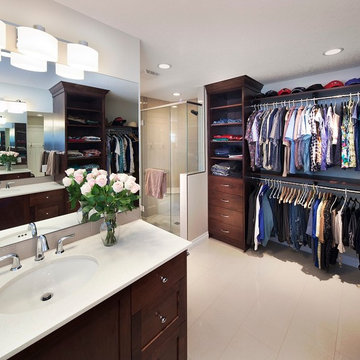
Fire Ant Contracting Ltd.
We converted an underused second bedroom into a beautiful multi-use bathroom AND walk in closet. We used custom stained maple to create both bathroom and closet cabinetry. A water closet is in a separate room and a custom shower opens onto a heated tile floor. Ample handing, shelving and drawer space.
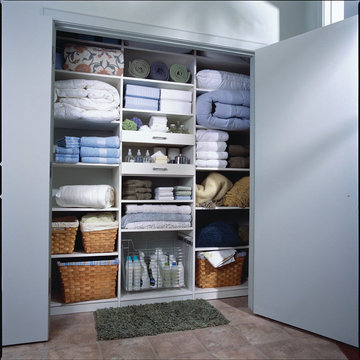
Custom shelving and wicker baskets organize and store towels, sheets and quilts.
Exempel på ett mellanstort modernt klädskåp för könsneutrala, med klinkergolv i keramik, öppna hyllor och vita skåp
Exempel på ett mellanstort modernt klädskåp för könsneutrala, med klinkergolv i keramik, öppna hyllor och vita skåp
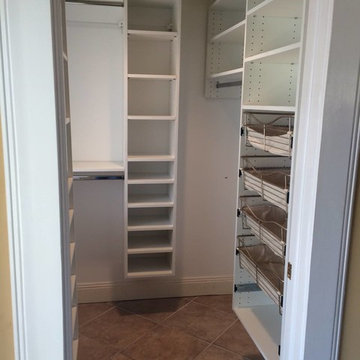
Inspiration för stora klassiska walk-in-closets för könsneutrala, med öppna hyllor, vita skåp och klinkergolv i keramik

The open shelving mud room provides access to all your seasonal accessories while keeping you organized.
Idéer för mellanstora lantliga garderober för könsneutrala, med öppna hyllor, vita skåp, klinkergolv i keramik och grått golv
Idéer för mellanstora lantliga garderober för könsneutrala, med öppna hyllor, vita skåp, klinkergolv i keramik och grått golv
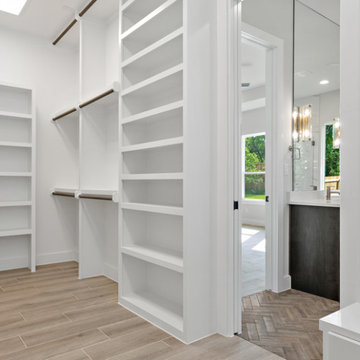
Inspiration för ett stort lantligt walk-in-closet för könsneutrala, med skåp i shakerstil, vita skåp, klinkergolv i keramik och beiget golv
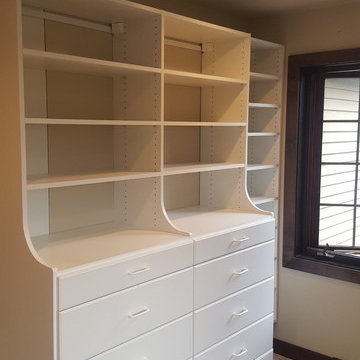
Idéer för ett mellanstort klassiskt walk-in-closet för könsneutrala, med öppna hyllor, vita skåp, klinkergolv i keramik och vitt golv
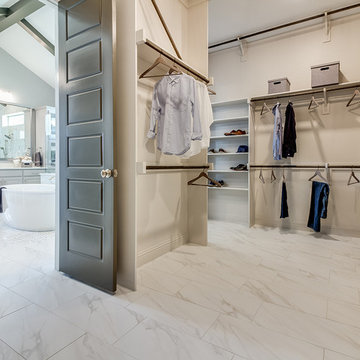
Idéer för mellanstora funkis walk-in-closets för könsneutrala, med släta luckor, grå skåp, klinkergolv i keramik och vitt golv
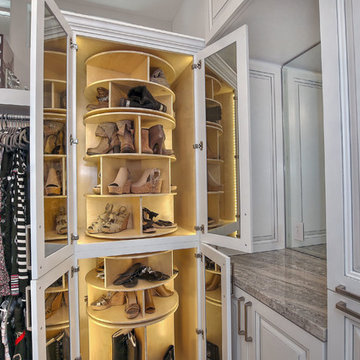
Inspiration för stora moderna walk-in-closets för kvinnor, med luckor med glaspanel, vita skåp, klinkergolv i keramik och brunt golv
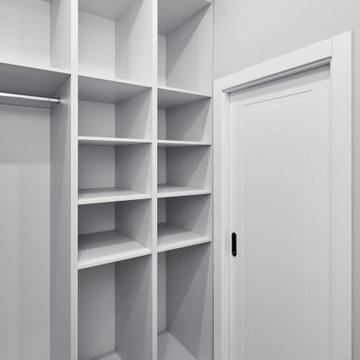
Inspiration för ett litet funkis walk-in-closet för könsneutrala, med öppna hyllor, klinkergolv i keramik och grått golv
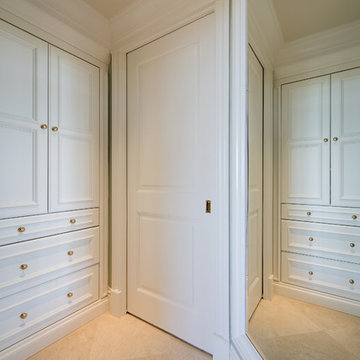
Bild på en mellanstor vintage garderob för könsneutrala, med vita skåp, klinkergolv i keramik, beiget golv och luckor med profilerade fronter

On the main level of Hearth and Home is a full luxury master suite complete with all the bells and whistles. Access the suite from a quiet hallway vestibule, and you’ll be greeted with plush carpeting, sophisticated textures, and a serene color palette. A large custom designed walk-in closet features adjustable built ins for maximum storage, and details like chevron drawer faces and lit trifold mirrors add a touch of glamour. Getting ready for the day is made easier with a personal coffee and tea nook built for a Keurig machine, so you can get a caffeine fix before leaving the master suite. In the master bathroom, a breathtaking patterned floor tile repeats in the shower niche, complemented by a full-wall vanity with built-in storage. The adjoining tub room showcases a freestanding tub nestled beneath an elegant chandelier.
For more photos of this project visit our website: https://wendyobrienid.com.
Photography by Valve Interactive: https://valveinteractive.com/

These clients win the award for ‘Most Jarrett Design Projects in One Home’! We consider ourselves extremely fortunate to have been able to work with these kind folks so consistently over the years.
The most recent project features their master bath, a room they have been wanting to tackle for many years. We think it was well worth the wait! It started off as an outdated space with an enormous platform tub open to the bedroom featuring a large round column. The open concept was inspired by island homes long ago, but it was time for some privacy. The water closet, shower and linen closet served the clients well, but the tub and vanities had to be updated with storage improvements desired. The clients also wanted to add organized spaces for clothing, shoes and handbags. Swapping the large tub for a dainty freestanding tub centered on the new window, cleared space for gorgeous his and hers vanities and armoires flanking the tub. The area where the old double vanity existed was transformed into personalized storage closets boasting beautiful custom mirrored doors. The bathroom floors and shower surround were replaced with classic white and grey materials. Handmade vessel sinks and faucets add a rich touch. Soft brass wire doors are the highlight of a freestanding custom armoire created to house handbags adding more convenient storage and beauty to the bedroom. Star sconces, bell jar fixture, wallpaper and window treatments selected by the homeowner with the help of the talented Lisa Abdalla Interiors provide the finishing traditional touches for this sanctuary.
Jacqueline Powell Photography

Master Bedroom dream closet with custom cabinets featuring glass front doors and all lit within. M2 Design Group worked on this from initial design concept to move-in. They were involved in every decision on architectural plans, build phase, selecting all finish-out items and furnishings and accessories.
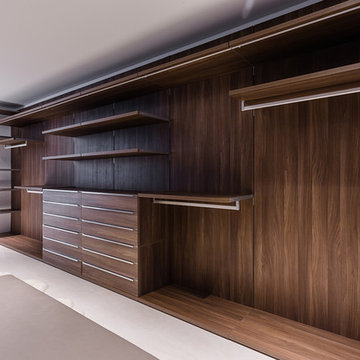
Project Type: Interior & Cabinetry Design
Year Designed: 2016
Location: Beverly Hills, California, USA
Size: 7,500 square feet
Construction Budget: $5,000,000
Status: Built
CREDITS:
Designer of Interior Built-In Work: Archillusion Design, MEF Inc, LA Modern Kitchen.
Architect: X-Ten Architecture
Interior Cabinets: Miton Kitchens Italy, LA Modern Kitchen
Photographer: Katya Grozovskaya

This primary closet was designed for a couple to share. The hanging space and cubbies are allocated based on need. The center island includes a fold-out ironing board from Hafele concealed behind a drop down drawer front. An outlet on the end of the island provides a convenient place to plug in the iron as well as charge a cellphone.
Additional storage in the island is for knee high boots and purses.
Photo by A Kitchen That Works LLC
1 006 foton på garderob och förvaring, med klinkergolv i keramik
1