324 foton på garderob och förvaring, med klinkergolv i keramik
Sortera efter:
Budget
Sortera efter:Populärt i dag
1 - 20 av 324 foton
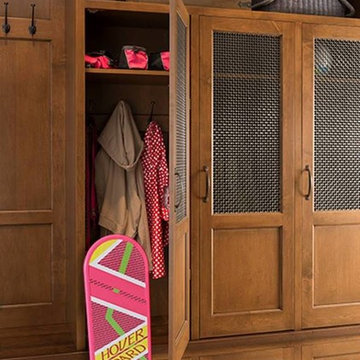
A Wood-Mode mudroom can organize your old and new (and futuristic) things.
Inspiration för en vintage garderob för könsneutrala, med skåp i ljust trä och klinkergolv i keramik
Inspiration för en vintage garderob för könsneutrala, med skåp i ljust trä och klinkergolv i keramik

Kaz Arts Photography
Klassisk inredning av ett stort walk-in-closet för könsneutrala, med öppna hyllor, vita skåp och klinkergolv i keramik
Klassisk inredning av ett stort walk-in-closet för könsneutrala, med öppna hyllor, vita skåp och klinkergolv i keramik

A modern and masculine walk-in closet in a downtown loft. The space became a combination of bathroom, closet, and laundry. The combination of wood tones, clean lines, and lighting creates a warm modern vibe.
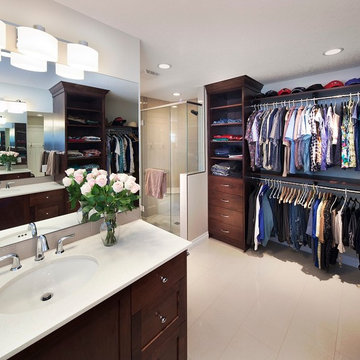
Fire Ant Contracting Ltd.
We converted an underused second bedroom into a beautiful multi-use bathroom AND walk in closet. We used custom stained maple to create both bathroom and closet cabinetry. A water closet is in a separate room and a custom shower opens onto a heated tile floor. Ample handing, shelving and drawer space.
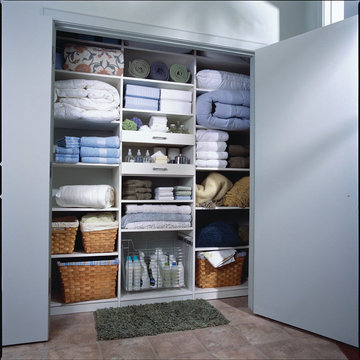
Custom shelving and wicker baskets organize and store towels, sheets and quilts.
Exempel på ett mellanstort modernt klädskåp för könsneutrala, med klinkergolv i keramik, öppna hyllor och vita skåp
Exempel på ett mellanstort modernt klädskåp för könsneutrala, med klinkergolv i keramik, öppna hyllor och vita skåp
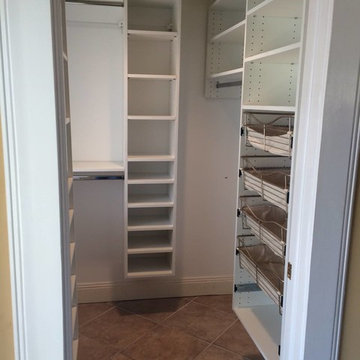
Inspiration för stora klassiska walk-in-closets för könsneutrala, med öppna hyllor, vita skåp och klinkergolv i keramik

The open shelving mud room provides access to all your seasonal accessories while keeping you organized.
Idéer för mellanstora lantliga garderober för könsneutrala, med öppna hyllor, vita skåp, klinkergolv i keramik och grått golv
Idéer för mellanstora lantliga garderober för könsneutrala, med öppna hyllor, vita skåp, klinkergolv i keramik och grått golv
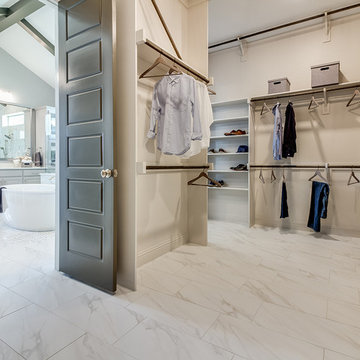
Idéer för mellanstora funkis walk-in-closets för könsneutrala, med släta luckor, grå skåp, klinkergolv i keramik och vitt golv

On the main level of Hearth and Home is a full luxury master suite complete with all the bells and whistles. Access the suite from a quiet hallway vestibule, and you’ll be greeted with plush carpeting, sophisticated textures, and a serene color palette. A large custom designed walk-in closet features adjustable built ins for maximum storage, and details like chevron drawer faces and lit trifold mirrors add a touch of glamour. Getting ready for the day is made easier with a personal coffee and tea nook built for a Keurig machine, so you can get a caffeine fix before leaving the master suite. In the master bathroom, a breathtaking patterned floor tile repeats in the shower niche, complemented by a full-wall vanity with built-in storage. The adjoining tub room showcases a freestanding tub nestled beneath an elegant chandelier.
For more photos of this project visit our website: https://wendyobrienid.com.
Photography by Valve Interactive: https://valveinteractive.com/

Vestidor con puertas correderas
Exempel på ett mellanstort modernt walk-in-closet för könsneutrala, med luckor med infälld panel, skåp i mellenmörkt trä, klinkergolv i keramik och grått golv
Exempel på ett mellanstort modernt walk-in-closet för könsneutrala, med luckor med infälld panel, skåp i mellenmörkt trä, klinkergolv i keramik och grått golv
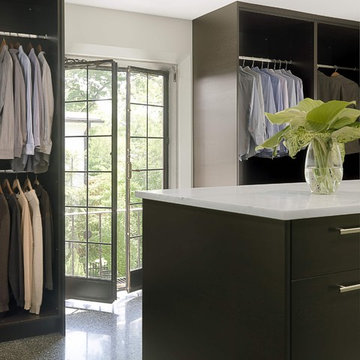
Renovation of a turn of the century Marit & Young house in the St. Louis area.
Alise O'Brien Photography
Inredning av ett modernt mellanstort walk-in-closet för könsneutrala, med svarta skåp, släta luckor och klinkergolv i keramik
Inredning av ett modernt mellanstort walk-in-closet för könsneutrala, med svarta skåp, släta luckor och klinkergolv i keramik
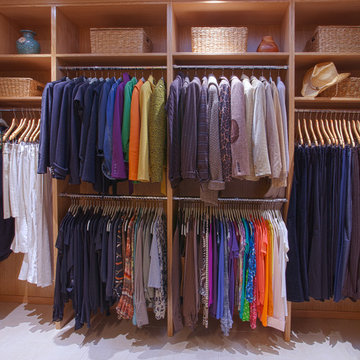
The Couture Closet
Inspiration för mellanstora moderna walk-in-closets för könsneutrala, med släta luckor, skåp i ljust trä och klinkergolv i keramik
Inspiration för mellanstora moderna walk-in-closets för könsneutrala, med släta luckor, skåp i ljust trä och klinkergolv i keramik
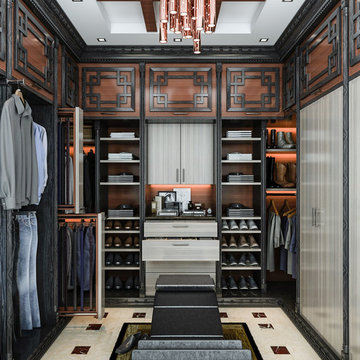
Inspiration för asiatiska walk-in-closets för män, med släta luckor, klinkergolv i keramik och beiget golv
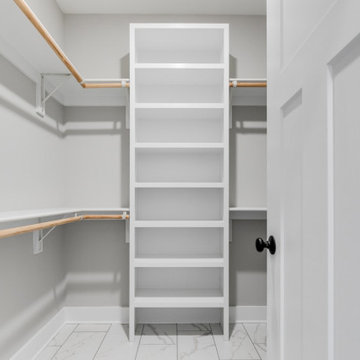
Modern farmhouse renovation with first-floor master, open floor plan and the ease and carefree maintenance of NEW! First floor features office or living room, dining room off the lovely front foyer. Open kitchen and family room with HUGE island, stone counter tops, stainless appliances. Lovely Master suite with over sized windows. Stunning large master bathroom. Upstairs find a second family /play room and 4 bedrooms and 2 full baths. PLUS a finished 3rd floor with a 6th bedroom or office and half bath. 2 Car Garage.
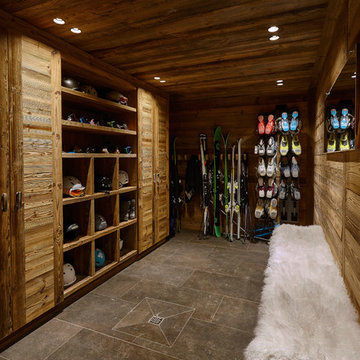
Ski room: agencement sur mesure en vieux bois, sol en carrelage.
Exempel på en mellanstor rustik garderob för könsneutrala, med klinkergolv i keramik och skåp i mellenmörkt trä
Exempel på en mellanstor rustik garderob för könsneutrala, med klinkergolv i keramik och skåp i mellenmörkt trä
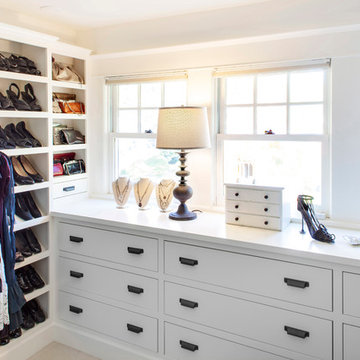
© Rick Keating Photographer, all rights reserved, not for reproduction http://www.rickkeatingphotographer.com
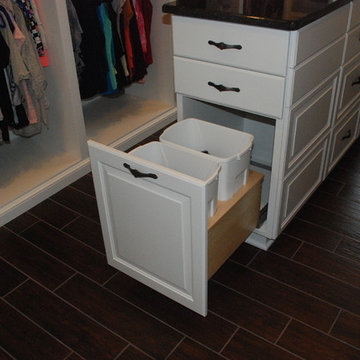
White dressing room with, hidden laundry baskets.
Exempel på ett stort klassiskt omklädningsrum för kvinnor, med öppna hyllor, vita skåp och klinkergolv i keramik
Exempel på ett stort klassiskt omklädningsrum för kvinnor, med öppna hyllor, vita skåp och klinkergolv i keramik
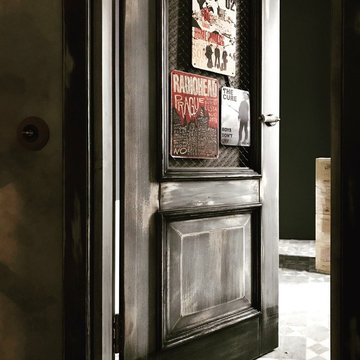
Exempel på ett stort industriellt walk-in-closet, med klinkergolv i keramik och grått golv
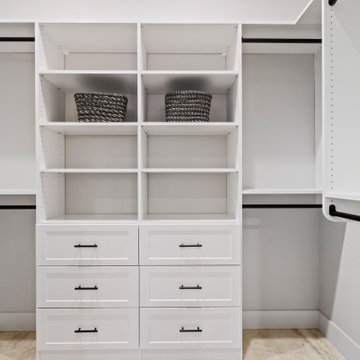
This Woodland Style home is a beautiful combination of rustic charm and modern flare. The Three bedroom, 3 and 1/2 bath home provides an abundance of natural light in every room. The home design offers a central courtyard adjoining the main living space with the primary bedroom. The master bath with its tiled shower and walk in closet provide the homeowner with much needed space without compromising the beautiful style of the overall home.
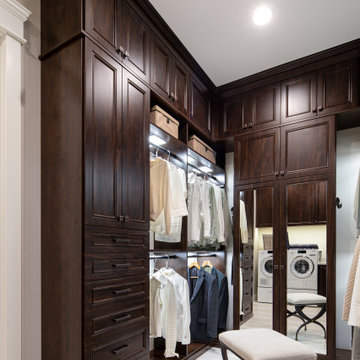
This in-law master walk-in closet features ample storage with built-in drawers, hampers, short and long hanging, mirrors, valet, belt and tie accessories, display cabinets, seasonal storage, and a laundry area.
324 foton på garderob och förvaring, med klinkergolv i keramik
1