84 foton på garderob och förvaring, med klinkergolv i keramik
Sortera efter:
Budget
Sortera efter:Populärt i dag
1 - 20 av 84 foton
Artikel 1 av 3

Master Bedroom dream closet with custom cabinets featuring glass front doors and all lit within. M2 Design Group worked on this from initial design concept to move-in. They were involved in every decision on architectural plans, build phase, selecting all finish-out items and furnishings and accessories.

Photographer: Dan Piassick
Inspiration för stora moderna omklädningsrum för män, med släta luckor, skåp i ljust trä och klinkergolv i keramik
Inspiration för stora moderna omklädningsrum för män, med släta luckor, skåp i ljust trä och klinkergolv i keramik

Modern Farmhouse Custom Home Design by Purser Architectural. Photography by White Orchid Photography. Granbury, Texas
Exempel på ett mellanstort lantligt omklädningsrum för könsneutrala, med skåp i shakerstil, vita skåp, klinkergolv i keramik och vitt golv
Exempel på ett mellanstort lantligt omklädningsrum för könsneutrala, med skåp i shakerstil, vita skåp, klinkergolv i keramik och vitt golv
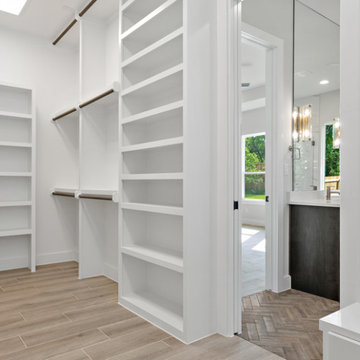
Inspiration för ett stort lantligt walk-in-closet för könsneutrala, med skåp i shakerstil, vita skåp, klinkergolv i keramik och beiget golv

These clients win the award for ‘Most Jarrett Design Projects in One Home’! We consider ourselves extremely fortunate to have been able to work with these kind folks so consistently over the years.
The most recent project features their master bath, a room they have been wanting to tackle for many years. We think it was well worth the wait! It started off as an outdated space with an enormous platform tub open to the bedroom featuring a large round column. The open concept was inspired by island homes long ago, but it was time for some privacy. The water closet, shower and linen closet served the clients well, but the tub and vanities had to be updated with storage improvements desired. The clients also wanted to add organized spaces for clothing, shoes and handbags. Swapping the large tub for a dainty freestanding tub centered on the new window, cleared space for gorgeous his and hers vanities and armoires flanking the tub. The area where the old double vanity existed was transformed into personalized storage closets boasting beautiful custom mirrored doors. The bathroom floors and shower surround were replaced with classic white and grey materials. Handmade vessel sinks and faucets add a rich touch. Soft brass wire doors are the highlight of a freestanding custom armoire created to house handbags adding more convenient storage and beauty to the bedroom. Star sconces, bell jar fixture, wallpaper and window treatments selected by the homeowner with the help of the talented Lisa Abdalla Interiors provide the finishing traditional touches for this sanctuary.
Jacqueline Powell Photography
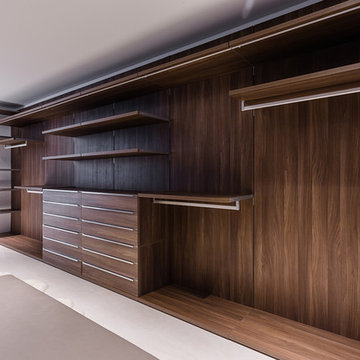
Project Type: Interior & Cabinetry Design
Year Designed: 2016
Location: Beverly Hills, California, USA
Size: 7,500 square feet
Construction Budget: $5,000,000
Status: Built
CREDITS:
Designer of Interior Built-In Work: Archillusion Design, MEF Inc, LA Modern Kitchen.
Architect: X-Ten Architecture
Interior Cabinets: Miton Kitchens Italy, LA Modern Kitchen
Photographer: Katya Grozovskaya
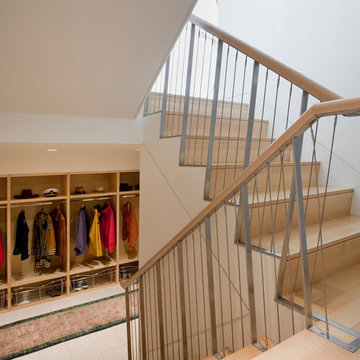
Having been neglected for nearly 50 years, this home was rescued by new owners who sought to restore the home to its original grandeur. Prominently located on the rocky shoreline, its presence welcomes all who enter into Marblehead from the Boston area. The exterior respects tradition; the interior combines tradition with a sparse respect for proportion, scale and unadorned beauty of space and light.
This project was featured in Design New England Magazine. http://bit.ly/SVResurrection
Photo Credit: Eric Roth
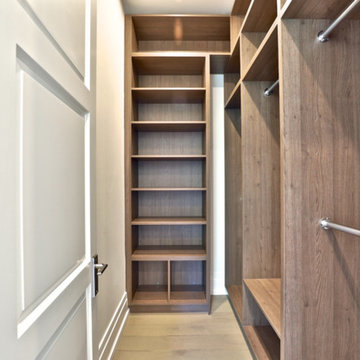
Idéer för små funkis walk-in-closets för könsneutrala, med släta luckor, skåp i ljust trä, klinkergolv i keramik och beiget golv
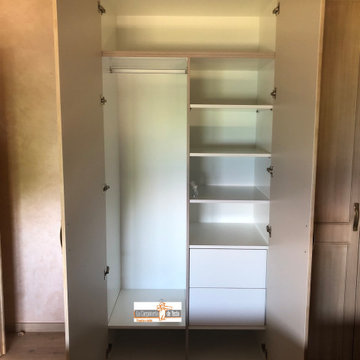
Armario Puertas Abatilles rustico y Patinado
Inredning av en modern mellanstor garderob för könsneutrala, med luckor med profilerade fronter, skåp i mellenmörkt trä, klinkergolv i keramik och beiget golv
Inredning av en modern mellanstor garderob för könsneutrala, med luckor med profilerade fronter, skåp i mellenmörkt trä, klinkergolv i keramik och beiget golv
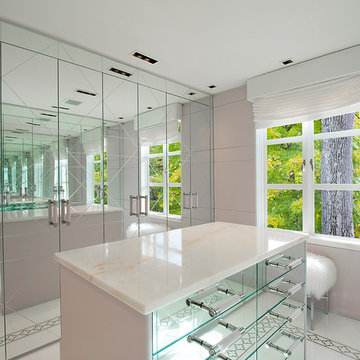
Interiors by Morris & Woodhouse Interiors LLC, Architecture by ARCHONSTRUCT LLC
© Robert Granoff
Idéer för ett litet modernt omklädningsrum för kvinnor, med klinkergolv i keramik
Idéer för ett litet modernt omklädningsrum för kvinnor, med klinkergolv i keramik
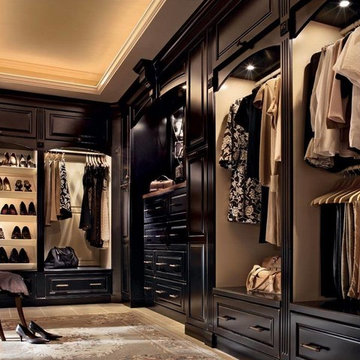
Bild på ett mycket stort vintage walk-in-closet för könsneutrala, med skåp i mörkt trä, klinkergolv i keramik och luckor med upphöjd panel
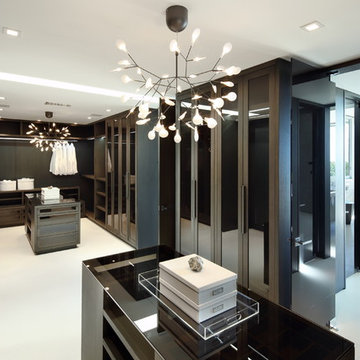
Inredning av ett modernt mycket stort walk-in-closet för könsneutrala, med släta luckor, skåp i mörkt trä, klinkergolv i keramik och beiget golv
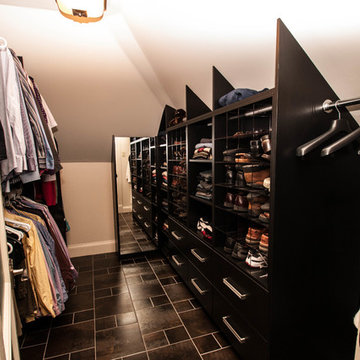
This space was converted from a storage space to a walk-in closet. Although very tricky with all the different sloped ceiling, the closet turned great with lots of storage. Design by Bea Doucet of Doucet, Watts, & Davis and manufactured by Halifax Cabinetry
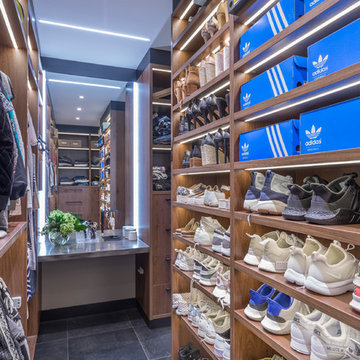
The walk-in wardrobe which is directly behind the ensuite area, features large shoe storage, hanging space, drawers and a makeup table and mirror.
I used corian on the makeup table and American walnut for the storage which ties in with the kitchen, dining, bedroom and bathrooms.
Photography by Kallan MacLeod
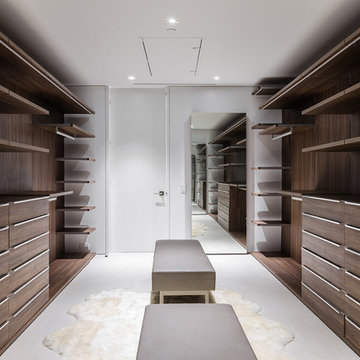
Project Type: Interior & Cabinetry Design
Year Designed: 2016
Location: Beverly Hills, California, USA
Size: 7,500 square feet
Construction Budget: $5,000,000
Status: Built
CREDITS:
Designer of Interior Built-In Work: Archillusion Design, MEF Inc, LA Modern Kitchen.
Architect: X-Ten Architecture
Interior Cabinets: Miton Kitchens Italy, LA Modern Kitchen
Photographer: Katya Grozovskaya
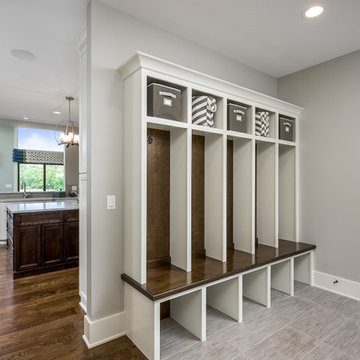
Our 4553 sq. ft. model currently has the latest smart home technology including a Control 4 centralized home automation system that can control lights, doors, temperature and more. This mud room has five individual locker style cubbies for a big and busy family. In addition, this mud room area has two sets of closets as well.
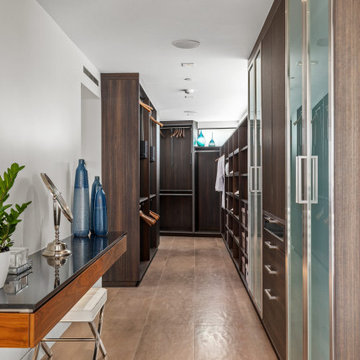
Inredning av ett modernt mellanstort walk-in-closet för könsneutrala, med öppna hyllor, skåp i mörkt trä, klinkergolv i keramik och beiget golv
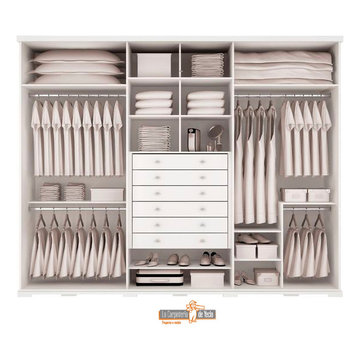
Armarios Modernos, puertas abatibles ,, Proyectos para promotoras, armarios funcionales a medida ,, puertas lacadas en blanco
Exempel på en mellanstor medelhavsstil garderob för kvinnor, med släta luckor, skåp i ljust trä, klinkergolv i keramik och beiget golv
Exempel på en mellanstor medelhavsstil garderob för kvinnor, med släta luckor, skåp i ljust trä, klinkergolv i keramik och beiget golv
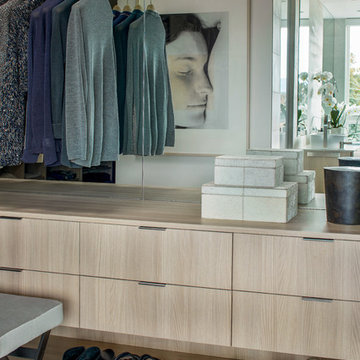
David O. Marlow
Inspiration för stora moderna walk-in-closets för kvinnor, med släta luckor, beige skåp, klinkergolv i keramik och grått golv
Inspiration för stora moderna walk-in-closets för kvinnor, med släta luckor, beige skåp, klinkergolv i keramik och grått golv
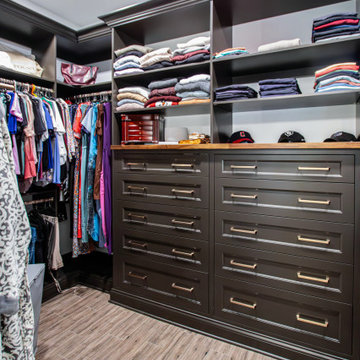
In this master bath, a custom-built painted inset vanity with Cambria Luxury Series quartz countertop was installed. Custom cabinets were installed in the closet with a Madera coffee stain wood countertop. Cambria Luxury Series quartz 10’ wall cladding surround was installed on the shower walls. Kohler Demi-Lav sinks in white. Amerock Blackrock hardware in Champagne Bronze and Black Bronze. Emser Larchmont Rue tile was installed on the wall behind the tub.
84 foton på garderob och förvaring, med klinkergolv i keramik
1