17 171 foton på garderob och förvaring, med heltäckningsmatta och klinkergolv i porslin
Sortera efter:
Budget
Sortera efter:Populärt i dag
1 - 20 av 17 171 foton
Artikel 1 av 3

A custom built in closet space with drawers and cabinet storage in Hard Rock Maple Painted White - Shaker Style cabinets.
Photo by Frost Photography LLC

Walk-In closet with raised panel drawer fronts, slanted shoe shelves, and tilt-out hamper.
Idéer för att renovera ett stort vintage walk-in-closet för könsneutrala, med luckor med upphöjd panel, vita skåp och heltäckningsmatta
Idéer för att renovera ett stort vintage walk-in-closet för könsneutrala, med luckor med upphöjd panel, vita skåp och heltäckningsmatta

Exempel på ett litet klassiskt walk-in-closet för könsneutrala, med öppna hyllor, vita skåp, beiget golv och heltäckningsmatta

Bild på ett mellanstort vintage walk-in-closet för män, med släta luckor, vita skåp, heltäckningsmatta och grått golv
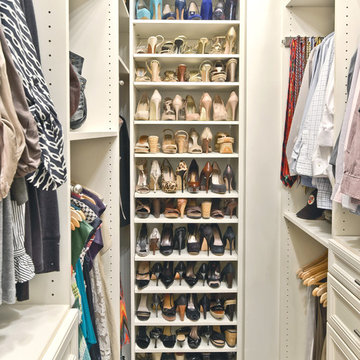
Organized Living Classica closet design in bisque. Organization tip & image from pro organizer, Amanda LeBlanc: store shoes heel to toe - not only does make it easy to see them, it also help you save space! See more Classica designs: http://organizedliving.com/home/products/classica/inspiration-gallery

Approximately 160 square feet, this classy HIS & HER Master Closet is the first Oregon project of Closet Theory. Surrounded by the lush Oregon green beauty, this exquisite 5br/4.5b new construction in prestigious Dunthorpe, Oregon needed a master closet to match.
Features of the closet:
White paint grade wood cabinetry with base and crown
Cedar lining for coats behind doors
Furniture accessories include chandelier and ottoman
Lingerie Inserts
Pull-out Hooks
Tie Racks
Belt Racks
Flat Adjustable Shoe Shelves
Full Length Framed Mirror
Maison Inc. was lead designer for the home, Ryan Lynch of Tricolor Construction was GC, and Kirk Alan Wood & Design were the fabricators.

What woman doesn't need a space of their own?!? With this gorgeous dressing room my client is able to relax and enjoy the process of getting ready for her day. We kept the hanging open and easily accessible while still giving a boutique feel to the space. We paint matched the existing room crown to give this unit a truly built in look.

Alise O'Brien Photography
Inredning av ett klassiskt walk-in-closet för män, med öppna hyllor, vita skåp, heltäckningsmatta och grått golv
Inredning av ett klassiskt walk-in-closet för män, med öppna hyllor, vita skåp, heltäckningsmatta och grått golv

Inspiration för ett stort vintage omklädningsrum för kvinnor, med öppna hyllor, vita skåp, heltäckningsmatta och grått golv

Photos: Kolanowski Studio;
Design: Pam Smallwood
Inredning av ett klassiskt walk-in-closet för män, med luckor med infälld panel, skåp i mörkt trä och heltäckningsmatta
Inredning av ett klassiskt walk-in-closet för män, med luckor med infälld panel, skåp i mörkt trä och heltäckningsmatta
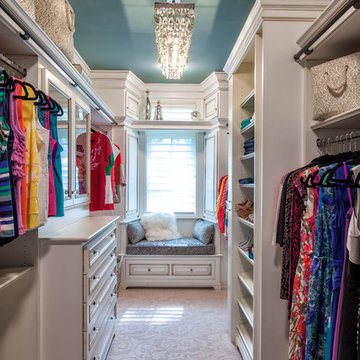
This incredible closet is custom in every way. It was designed to meet the specific needs and desires of our client. The cabinetry was slightly distressed, glazed and load with extensive detail. The rolling ladder moves around entire closet for upper storage. Several pull out and slide out shelves, scarf racks, hanger racks and custom storage accessories were included in the design. A custom dresser with upper glass cabinets along with built-in hamper are also included. It wouldn't be complete without a vertical, tilted shoe rack. Ceiling painted in a rich robin’s egg blue with sparkle additive sets this closet apart from any other. The custom upholstered storage bench with pillows at the end of the room and crystal chandelier finishes this room beautifully. Photo Credit - Hall Of Portraits

Contemporary Walk-in Closet
Design: THREE SALT DESIGN Co.
Build: Zalar Homes
Photo: Chad Mellon
Inspiration för ett litet funkis walk-in-closet, med släta luckor, vita skåp, klinkergolv i porslin och svart golv
Inspiration för ett litet funkis walk-in-closet, med släta luckor, vita skåp, klinkergolv i porslin och svart golv
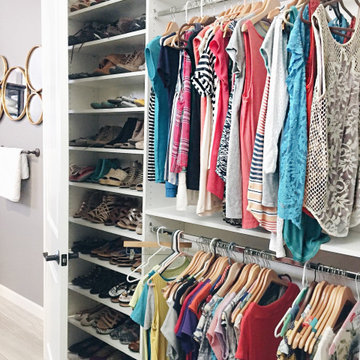
Inredning av ett modernt mellanstort walk-in-closet för kvinnor, med släta luckor, vita skåp, heltäckningsmatta och grått golv
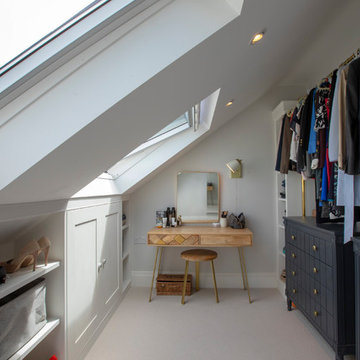
Paulina Sobczak Photography
Idéer för ett mellanstort klassiskt walk-in-closet för könsneutrala, med heltäckningsmatta, grått golv, skåp i shakerstil och vita skåp
Idéer för ett mellanstort klassiskt walk-in-closet för könsneutrala, med heltäckningsmatta, grått golv, skåp i shakerstil och vita skåp

Foto på ett stort funkis walk-in-closet för könsneutrala, med släta luckor, skåp i mörkt trä, klinkergolv i porslin och svart golv
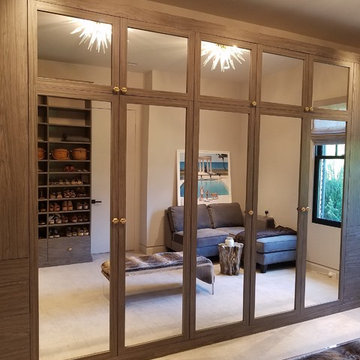
Inspiration för stora klassiska walk-in-closets för könsneutrala, med öppna hyllor, skåp i mörkt trä, heltäckningsmatta och beiget golv

The goal in building this home was to create an exterior esthetic that elicits memories of a Tuscan Villa on a hillside and also incorporates a modern feel to the interior.
Modern aspects were achieved using an open staircase along with a 25' wide rear folding door. The addition of the folding door allows us to achieve a seamless feel between the interior and exterior of the house. Such creates a versatile entertaining area that increases the capacity to comfortably entertain guests.
The outdoor living space with covered porch is another unique feature of the house. The porch has a fireplace plus heaters in the ceiling which allow one to entertain guests regardless of the temperature. The zero edge pool provides an absolutely beautiful backdrop—currently, it is the only one made in Indiana. Lastly, the master bathroom shower has a 2' x 3' shower head for the ultimate waterfall effect. This house is unique both outside and in.

Klassisk inredning av ett stort walk-in-closet för könsneutrala, med släta luckor, vita skåp, heltäckningsmatta och brunt golv
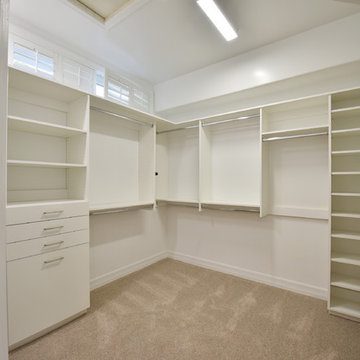
Modern inredning av ett mellanstort walk-in-closet för könsneutrala, med öppna hyllor, vita skåp, heltäckningsmatta och beiget golv
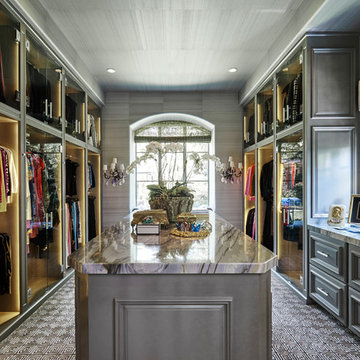
Photography by Stephen Karlisch
Idéer för ett stort klassiskt walk-in-closet för könsneutrala, med luckor med upphöjd panel, grå skåp och heltäckningsmatta
Idéer för ett stort klassiskt walk-in-closet för könsneutrala, med luckor med upphöjd panel, grå skåp och heltäckningsmatta
17 171 foton på garderob och förvaring, med heltäckningsmatta och klinkergolv i porslin
1