1 590 foton på garderob och förvaring, med klinkergolv i porslin
Sortera efter:
Budget
Sortera efter:Populärt i dag
41 - 60 av 1 590 foton
Artikel 1 av 2
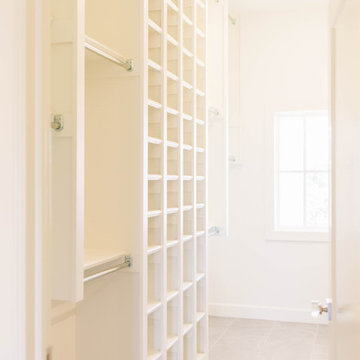
Idéer för ett mellanstort lantligt walk-in-closet för könsneutrala, med klinkergolv i porslin och grått golv
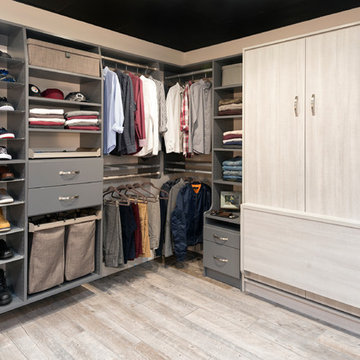
Idéer för att renovera ett stort funkis walk-in-closet för könsneutrala, med släta luckor, skåp i ljust trä, klinkergolv i porslin och beiget golv
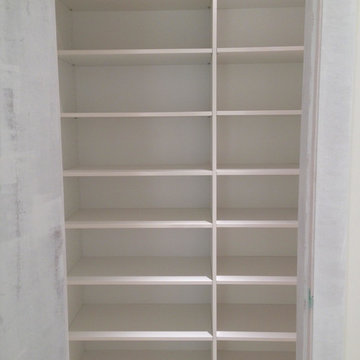
Inredning av ett modernt stort walk-in-closet för könsneutrala, med släta luckor, vita skåp, klinkergolv i porslin och beiget golv
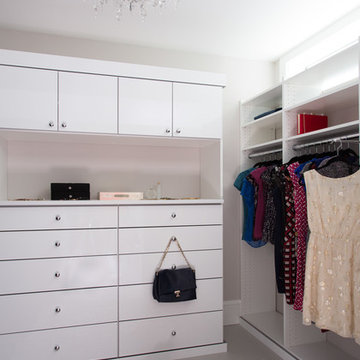
The wife's dressing room has a transom window to allow in natural light, built-in closets on two walls, and a bank of drawers and countertop for jewelry. The ceiling light fixture adds glamour.
Photo: Eric Roth
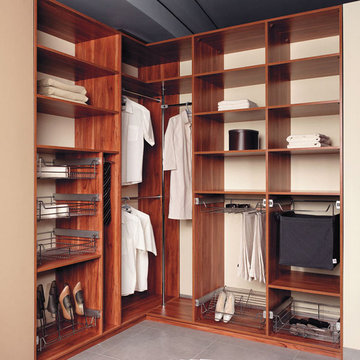
Komandor Canada Closet Organizer with Hanging in the corners, Pant Rack, Shoe Rack, Laundry Hamper and Wire Baskets to accommodate all your clothes!
Inspiration för mellanstora klassiska walk-in-closets för könsneutrala, med öppna hyllor, skåp i mellenmörkt trä, klinkergolv i porslin och grått golv
Inspiration för mellanstora klassiska walk-in-closets för könsneutrala, med öppna hyllor, skåp i mellenmörkt trä, klinkergolv i porslin och grått golv
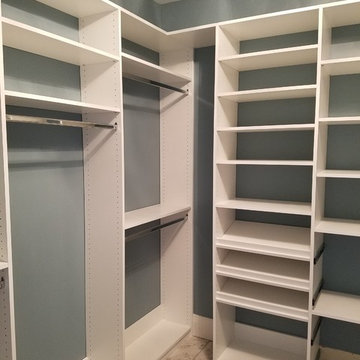
Klassisk inredning av ett mellanstort walk-in-closet för könsneutrala, med öppna hyllor, vita skåp, klinkergolv i porslin och brunt golv

This home had a previous master bathroom remodel and addition with poor layout. Our homeowners wanted a whole new suite that was functional and beautiful. They wanted the new bathroom to feel bigger with more functional space. Their current bathroom was choppy with too many walls. The lack of storage in the bathroom and the closet was a problem and they hated the cabinets. They have a really nice large back yard and the views from the bathroom should take advantage of that.
We decided to move the main part of the bathroom to the rear of the bathroom that has the best view and combine the closets into one closet, which required moving all of the plumbing, as well as the entrance to the new bathroom. Where the old toilet, tub and shower were is now the new extra-large closet. We had to frame in the walls where the glass blocks were once behind the tub and the old doors that once went to the shower and water closet. We installed a new soft close pocket doors going into the water closet and the new closet. A new window was added behind the tub taking advantage of the beautiful backyard. In the partial frameless shower we installed a fogless mirror, shower niches and a large built in bench. . An articulating wall mount TV was placed outside of the closet, to be viewed from anywhere in the bathroom.
The homeowners chose some great floating vanity cabinets to give their new bathroom a more modern feel that went along great with the large porcelain tile flooring. A decorative tumbled marble mosaic tile was chosen for the shower walls, which really makes it a wow factor! New recessed can lights were added to brighten up the room, as well as four new pendants hanging on either side of the three mirrors placed above the seated make-up area and sinks.
Design/Remodel by Hatfield Builders & Remodelers | Photography by Versatile Imaging
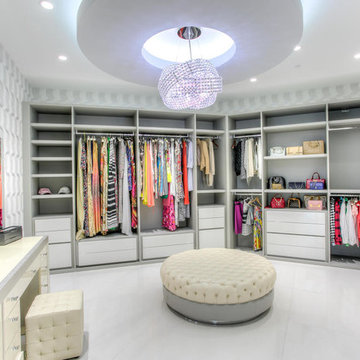
Idéer för ett mycket stort modernt walk-in-closet för kvinnor, med öppna hyllor, vita skåp och klinkergolv i porslin
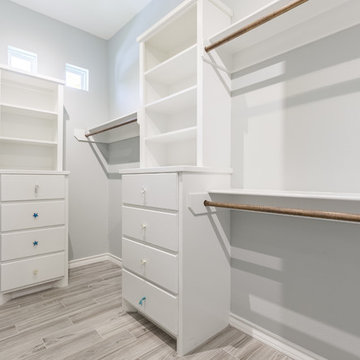
Master closet
Inspiration för mellanstora maritima walk-in-closets för könsneutrala, med släta luckor, klinkergolv i porslin och vita skåp
Inspiration för mellanstora maritima walk-in-closets för könsneutrala, med släta luckor, klinkergolv i porslin och vita skåp
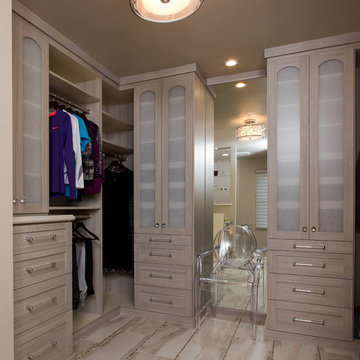
Joe Worsley Photography
Idéer för ett litet modernt walk-in-closet för kvinnor, med luckor med infälld panel, grå skåp och klinkergolv i porslin
Idéer för ett litet modernt walk-in-closet för kvinnor, med luckor med infälld panel, grå skåp och klinkergolv i porslin
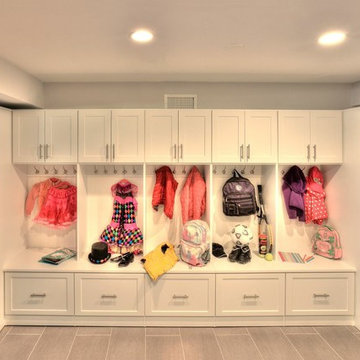
Inspiration för stora moderna walk-in-closets för könsneutrala, med skåp i shakerstil, vita skåp och klinkergolv i porslin
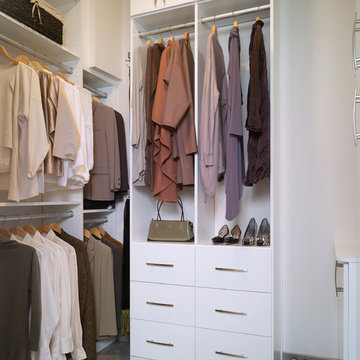
Here's another view of our client's new walk-in wardrobe off the Master Bathroom, simply designed in a white, high-gloss lacquer finish to maintain an open and bright space. We carried the floor tile from the Master Bathroom into the wardrobe to maintain an open flow and enhance the sense of an expansive space in an area where space is actually quite restricted.
New Mood Design's progress and how we work is charted in a before and after album of the renovations on our Facebook business page: link: http://on.fb.me/NKt2x3
Photograph © New Mood Design
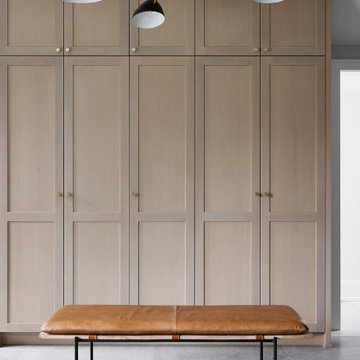
Devon Grace Interiors designed a modern and functional mudroom with a combination of navy blue and white oak cabinetry that maximizes storage. DGI opted to include a combination of closed cabinets, open shelves, cubbies, and coat hooks in the custom cabinetry design to create the most functional storage solutions for the mudroom.
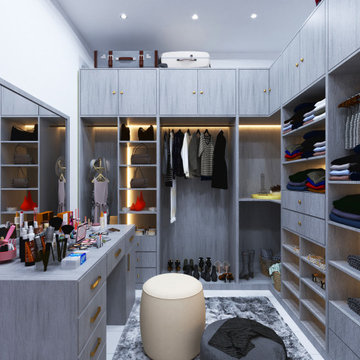
Foto på ett litet funkis walk-in-closet för kvinnor, med öppna hyllor, skåp i ljust trä, klinkergolv i porslin och vitt golv
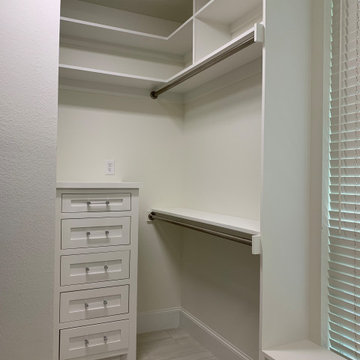
Idéer för mellanstora vintage walk-in-closets för könsneutrala, med skåp i shakerstil, vita skåp, klinkergolv i porslin och vitt golv
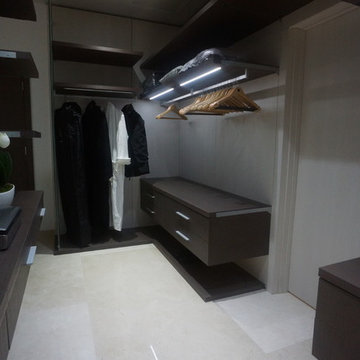
Walk in closet, Miami, open closet, wall closet system
Inspiration för ett stort funkis walk-in-closet för könsneutrala, med släta luckor, skåp i mörkt trä och klinkergolv i porslin
Inspiration för ett stort funkis walk-in-closet för könsneutrala, med släta luckor, skåp i mörkt trä och klinkergolv i porslin
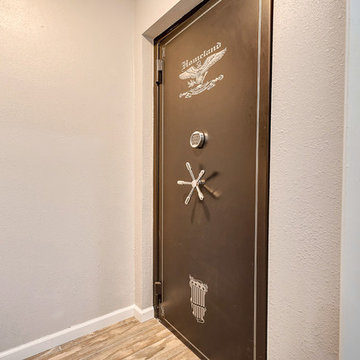
Walk-in closet security door with dressers, hanging rods, cube storage, and shelving. Jennifer Vera Photography.
Inspiration för mellanstora klassiska walk-in-closets för könsneutrala, med släta luckor, vita skåp, klinkergolv i porslin och beiget golv
Inspiration för mellanstora klassiska walk-in-closets för könsneutrala, med släta luckor, vita skåp, klinkergolv i porslin och beiget golv

A solid core raised panel closet door installed with simple, cleanly designed stainless steel barn door hardware. The hidden floor mounted door guide, eliminates the accommodation of door swing radius while maximizing bedroom floor space and affording a versatile furniture layout. Wood look distressed porcelain plank floor tile flows seamlessly from the bedroom into the closet with a privacy lock off closet and custom built-in shelving unit.
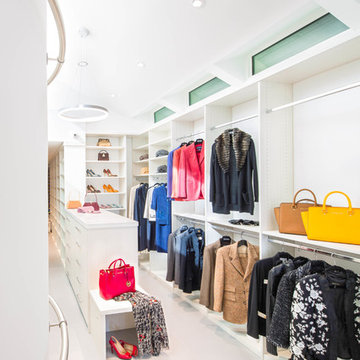
The perfect closet with plenty of storage for His and Hers.
Photo: Stephanie Lavigne Villeneuve
Idéer för ett stort modernt walk-in-closet för könsneutrala, med vita skåp, klinkergolv i porslin, öppna hyllor och vitt golv
Idéer för ett stort modernt walk-in-closet för könsneutrala, med vita skåp, klinkergolv i porslin, öppna hyllor och vitt golv
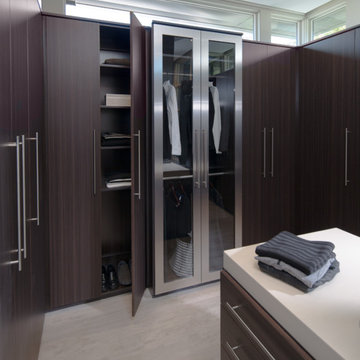
Never run out of space in this closet, which features wooden cabinets and a combination of natural and recessed lighting. You'll have no trouble picking out the perfect outfit in here.
Builder: Element Design Build
Interior Designer: Elma Gardner with BY Design
Photo by: Jeffrey A. Davis Photography
1 590 foton på garderob och förvaring, med klinkergolv i porslin
3