699 foton på garderob och förvaring, med korkgolv och vinylgolv
Sortera efter:
Budget
Sortera efter:Populärt i dag
1 - 20 av 699 foton

Inspiration för ett stort vintage walk-in-closet för könsneutrala, med vinylgolv, beiget golv, luckor med infälld panel och skåp i mörkt trä

Inspiration för ett mellanstort vintage walk-in-closet för könsneutrala, med luckor med upphöjd panel, vita skåp och vinylgolv
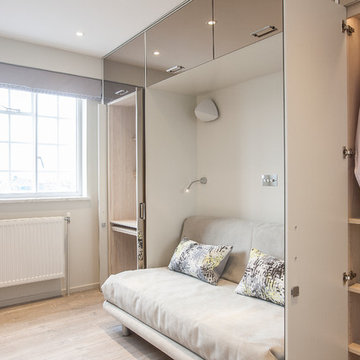
Jordi Barreras
Modern inredning av en liten garderob för könsneutrala, med vinylgolv och beiget golv
Modern inredning av en liten garderob för könsneutrala, med vinylgolv och beiget golv

Idéer för ett mellanstort lantligt walk-in-closet för könsneutrala, med vinylgolv, brunt golv, öppna hyllor och vita skåp
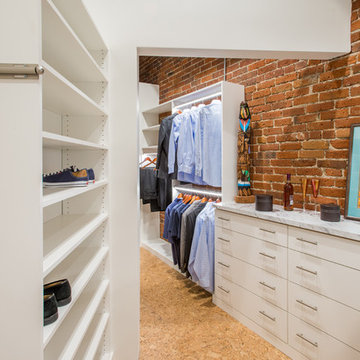
Libby Martin
Inspiration för mellanstora moderna walk-in-closets för könsneutrala, med släta luckor, vita skåp och korkgolv
Inspiration för mellanstora moderna walk-in-closets för könsneutrala, med släta luckor, vita skåp och korkgolv
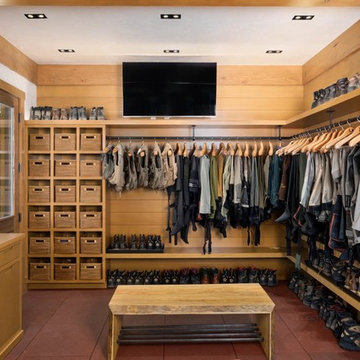
Jeremy Swanson
Bild på en stor rustik garderob, med vinylgolv och rött golv
Bild på en stor rustik garderob, med vinylgolv och rött golv
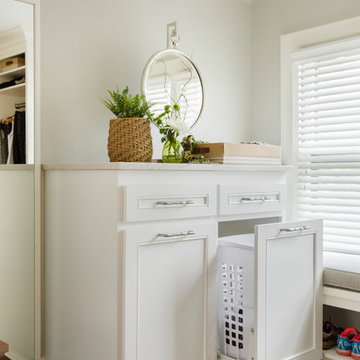
A large and luxurious walk-in closet we designed for this Laurelhurst home. The space is organized to a T, with designated spots for everything and anything - including his and her sides, shoe storage, jewelry storage, and more.
For more about Angela Todd Studios, click here: https://www.angelatoddstudios.com/
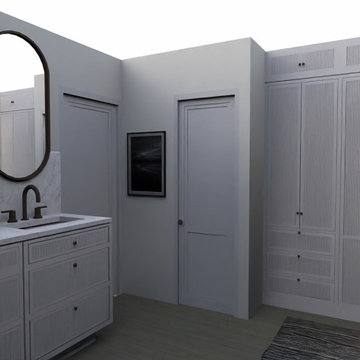
We designed this space to open up the closets by knocking down those non load bearing walls, and refreshing everything else to make it more contemporary while maintaining a client-preferred traditional character.
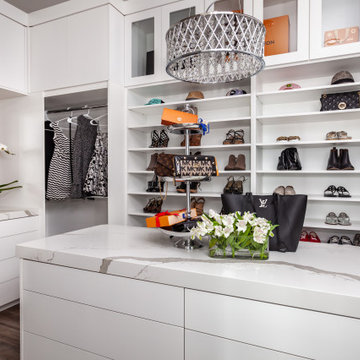
A closet to make any woman swoon. Designed for easy access to hanging clothes, supremely organized drawer storage, handbag and shoe display, the island is highlighted by a chandelier chosen by the homeowner and topped by a tiered pastry server re-purposed for storage and display of swanky sunnies and elegant petite clutch handbags.
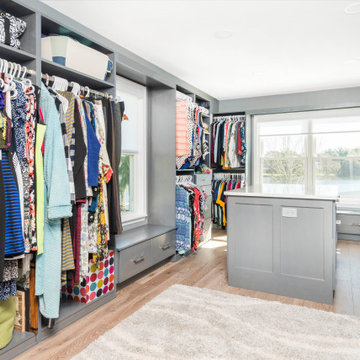
Idéer för ett mycket stort klassiskt walk-in-closet för könsneutrala, med luckor med infälld panel, grå skåp, vinylgolv och brunt golv

Primary closet, custom designed using two sections of Ikea Pax closet system in mixed colors (beige cabinets, white drawers and shelves, and dark gray rods) with plenty of pull out trays for jewelry and accessories organization, and glass drawers. Additionally, Ikea's Billy Bookcase was added for shallow storage (11" deep) for hats, bags, and overflow bathroom storage. Back of the bookcase was wallpapered in blue grass cloth textured peel & stick wallpaper for custom look without splurging. Short hanging area in the secondary wardrobe unit is planned for hanging bras, but could also be used for hanging folded scarves, handbags, shorts, or skirts. Shelves and rods fill in the remaining closet space to provide ample storage for clothes and accessories. Long hanging space is located on the same wall as the Billy bookcase and is hung extra high to keep floor space available for suitcases or a hamper. Recessed lights and decorative, gold star design flush mounts light the closet with crisp, neutral white light for optimal visibility and color rendition.
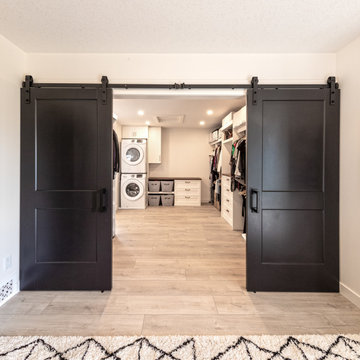
Clients were looking to completely update the main and second levels of their late 80's home to a more modern and open layout with a traditional/craftsman feel. Check out the re-purposed dining room converted to a comfortable seating and bar area as well as the former family room converted to a large and open dining room off the new kitchen. The master suite's floorplan was re-worked to create a large walk-in closet/laundry room combo with a beautiful ensuite bathroom including an extra-large walk-in shower. Also installed were new exterior windows and doors, new interior doors, custom shelving/lockers and updated hardware throughout. Extensive use of wood, tile, custom cabinetry, and various applications of colour created a beautiful, functional, and bright open space for their family.
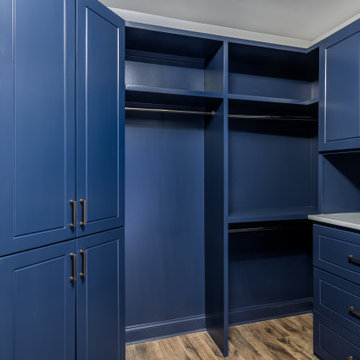
Custom Built Closet
Inredning av en klassisk stor garderob för könsneutrala, med luckor med upphöjd panel, blå skåp, vinylgolv och brunt golv
Inredning av en klassisk stor garderob för könsneutrala, med luckor med upphöjd panel, blå skåp, vinylgolv och brunt golv
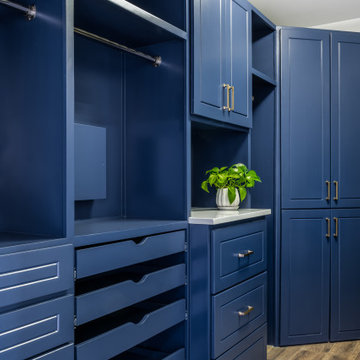
Custom Built Closet
Bild på en stor vintage garderob för könsneutrala, med luckor med upphöjd panel, blå skåp, vinylgolv och brunt golv
Bild på en stor vintage garderob för könsneutrala, med luckor med upphöjd panel, blå skåp, vinylgolv och brunt golv
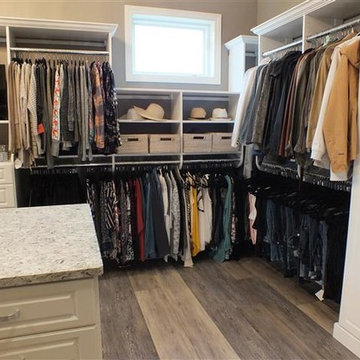
This expansive luxury closet has a very large storage island, built in make up vanity, storage for hundreds of shoes, tall hanging, medium hanging, closed storage and a hutch. Lots of natural light, vaulted ceiling and a magnificent chandelier finish it off
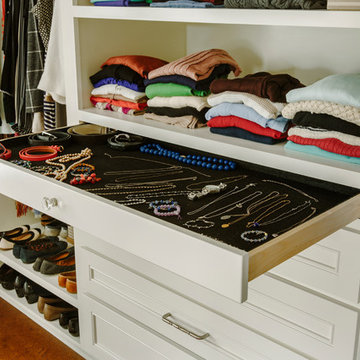
A large and luxurious walk-in closet we designed for this Laurelhurst home. The space is organized to a T, with designated spots for everything and anything - including his and her sides, shoe storage, jewelry storage, and more.
For more about Angela Todd Studios, click here: https://www.angelatoddstudios.com/
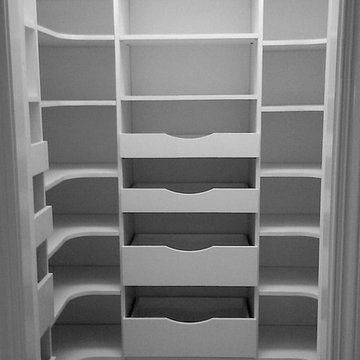
Foto på ett mellanstort vintage walk-in-closet för könsneutrala, med öppna hyllor, vita skåp, vinylgolv och grått golv
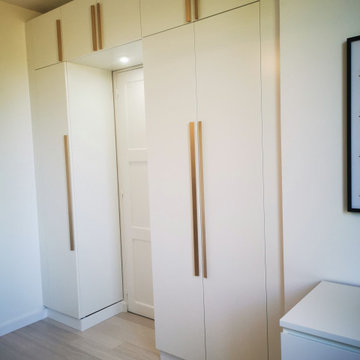
Réaménagement d'une chambre d'environ 11m².
Dans l'esprit de garder un maximum de rangements mais de dégager l'espace, le dressing vient s'insérer dans la continuité du mur.
De plus, on sauvegarde l'espace en créant une tête de lit murale avec ce rond bleu eucalyptus et ces tableaux.
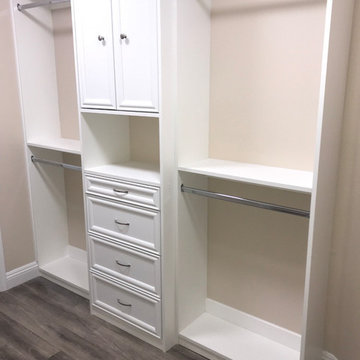
Walk-in closet with custom cabinetry, new wall paint and new luxury vinyl plank flooring.
Inredning av ett klassiskt litet walk-in-closet för könsneutrala, med skåp i shakerstil, vita skåp, vinylgolv och brunt golv
Inredning av ett klassiskt litet walk-in-closet för könsneutrala, med skåp i shakerstil, vita skåp, vinylgolv och brunt golv
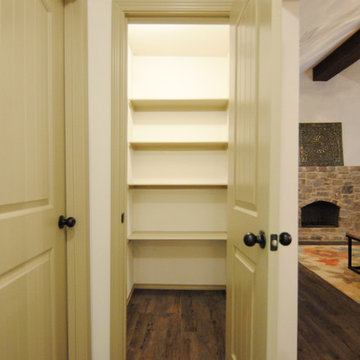
Hall storage closet.
Inredning av ett eklektiskt mellanstort walk-in-closet för könsneutrala, med beige skåp och vinylgolv
Inredning av ett eklektiskt mellanstort walk-in-closet för könsneutrala, med beige skåp och vinylgolv
699 foton på garderob och förvaring, med korkgolv och vinylgolv
1