747 foton på garderob och förvaring, med ljust trägolv
Sortera efter:
Budget
Sortera efter:Populärt i dag
1 - 20 av 747 foton

Arch Studio, Inc. Architecture & Interiors 2018
Lantlig inredning av ett litet walk-in-closet för könsneutrala, med skåp i shakerstil, vita skåp, ljust trägolv och grått golv
Lantlig inredning av ett litet walk-in-closet för könsneutrala, med skåp i shakerstil, vita skåp, ljust trägolv och grått golv

The Kelso's Pantry features stunning French oak hardwood floors that add warmth and elegance to the space. With a large walk-in design, this pantry offers ample storage and easy access to essentials. The light wood pull-out drawers provide functionality and organization, allowing for efficient storage of various items. The melamine shelves in a clean white finish enhance the pantry's brightness and create a crisp and modern look. Together, the French oak hardwood floors, pull-out drawers, and white melamine shelves combine to create a stylish and functional pantry that is both practical and visually appealing.
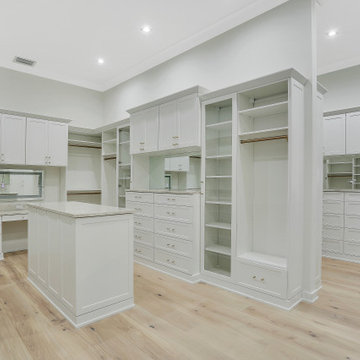
large his/hers closet custom built-ins
Klassisk inredning av en mycket stor garderob för könsneutrala, med vita skåp och ljust trägolv
Klassisk inredning av en mycket stor garderob för könsneutrala, med vita skåp och ljust trägolv
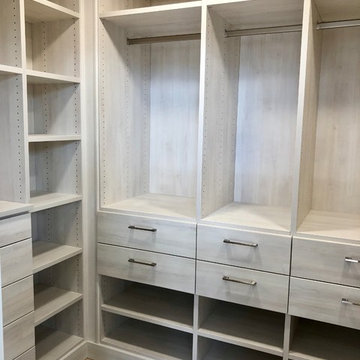
Inspiration för ett mellanstort funkis walk-in-closet för kvinnor, med släta luckor, beige skåp, ljust trägolv och grått golv
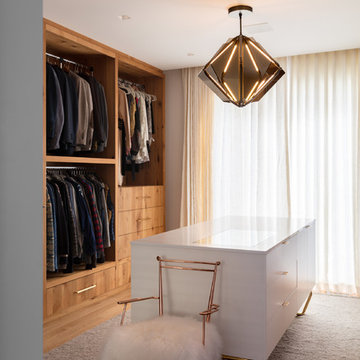
Contemporary and Clean Lined Walk-in Closet, Photo by David Lauer Photography
Idéer för ett stort modernt omklädningsrum för könsneutrala, med släta luckor, skåp i mellenmörkt trä, brunt golv och ljust trägolv
Idéer för ett stort modernt omklädningsrum för könsneutrala, med släta luckor, skåp i mellenmörkt trä, brunt golv och ljust trägolv
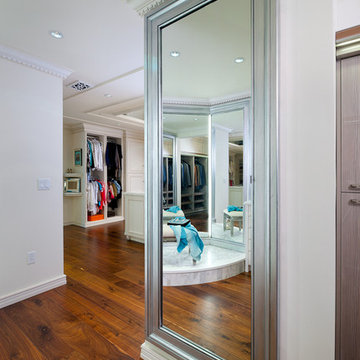
Craig Thompson Photography
Idéer för att renovera ett mycket stort vintage omklädningsrum för kvinnor, med luckor med profilerade fronter, ljust trägolv och vita skåp
Idéer för att renovera ett mycket stort vintage omklädningsrum för kvinnor, med luckor med profilerade fronter, ljust trägolv och vita skåp
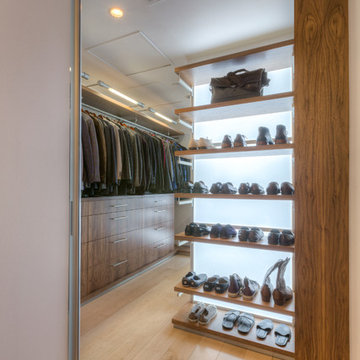
Modern Penthouse
Kansas City, MO
- High End Modern Design
- Glass Floating Wine Case
- Plaid Italian Mosaic
- Custom Designer Closet
Wesley Piercy, Haus of You Photography
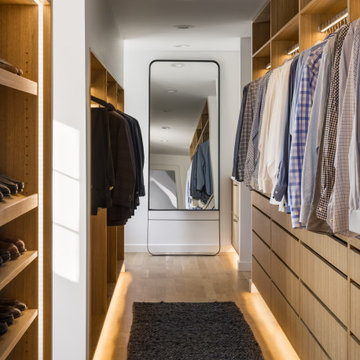
Bild på en mellanstor funkis garderob för män, med släta luckor, gula skåp, ljust trägolv och brunt golv
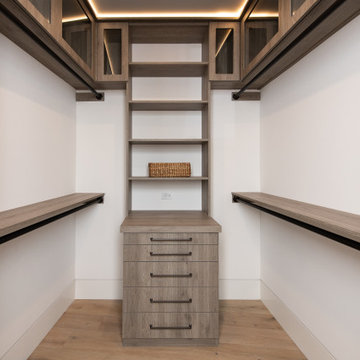
Inredning av ett klassiskt stort walk-in-closet för könsneutrala, med släta luckor, skåp i mellenmörkt trä, ljust trägolv och beiget golv

Visit The Korina 14803 Como Circle or call 941 907.8131 for additional information.
3 bedrooms | 4.5 baths | 3 car garage | 4,536 SF
The Korina is John Cannon’s new model home that is inspired by a transitional West Indies style with a contemporary influence. From the cathedral ceilings with custom stained scissor beams in the great room with neighboring pristine white on white main kitchen and chef-grade prep kitchen beyond, to the luxurious spa-like dual master bathrooms, the aesthetics of this home are the epitome of timeless elegance. Every detail is geared toward creating an upscale retreat from the hectic pace of day-to-day life. A neutral backdrop and an abundance of natural light, paired with vibrant accents of yellow, blues, greens and mixed metals shine throughout the home.
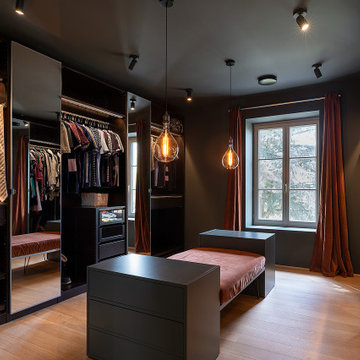
Dressing sur mesure.Suspensions Tala. banquette en verrous terracotta sur-mesure. Commodes MYCS. La pièce est entièrement peinte dans un vert de gris foncé profond.

Idéer för att renovera ett stort funkis walk-in-closet för könsneutrala, med luckor med infälld panel, skåp i mellenmörkt trä, ljust trägolv och brunt golv
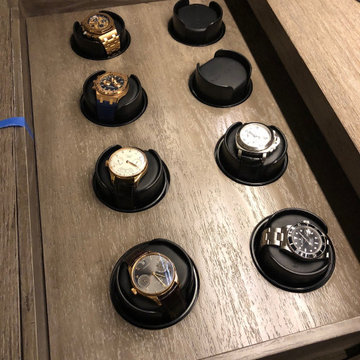
Exempel på ett mellanstort modernt walk-in-closet för män, med skåp i shakerstil, skåp i slitet trä och ljust trägolv

Inspiration för ett mellanstort funkis walk-in-closet för män, med släta luckor, skåp i mellenmörkt trä, ljust trägolv och brunt golv

Modern inredning av ett stort walk-in-closet för könsneutrala, med släta luckor, skåp i mellenmörkt trä, ljust trägolv och beiget golv
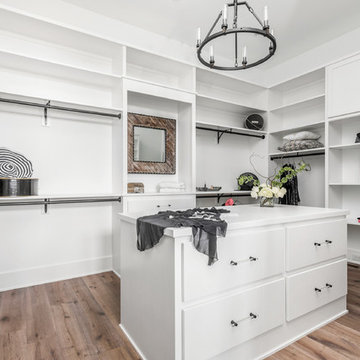
The Home Aesthetic
Idéer för att renovera ett stort lantligt walk-in-closet för könsneutrala, med släta luckor, vita skåp, ljust trägolv och flerfärgat golv
Idéer för att renovera ett stort lantligt walk-in-closet för könsneutrala, med släta luckor, vita skåp, ljust trägolv och flerfärgat golv

Brunswick Parlour transforms a Victorian cottage into a hard-working, personalised home for a family of four.
Our clients loved the character of their Brunswick terrace home, but not its inefficient floor plan and poor year-round thermal control. They didn't need more space, they just needed their space to work harder.
The front bedrooms remain largely untouched, retaining their Victorian features and only introducing new cabinetry. Meanwhile, the main bedroom’s previously pokey en suite and wardrobe have been expanded, adorned with custom cabinetry and illuminated via a generous skylight.
At the rear of the house, we reimagined the floor plan to establish shared spaces suited to the family’s lifestyle. Flanked by the dining and living rooms, the kitchen has been reoriented into a more efficient layout and features custom cabinetry that uses every available inch. In the dining room, the Swiss Army Knife of utility cabinets unfolds to reveal a laundry, more custom cabinetry, and a craft station with a retractable desk. Beautiful materiality throughout infuses the home with warmth and personality, featuring Blackbutt timber flooring and cabinetry, and selective pops of green and pink tones.
The house now works hard in a thermal sense too. Insulation and glazing were updated to best practice standard, and we’ve introduced several temperature control tools. Hydronic heating installed throughout the house is complemented by an evaporative cooling system and operable skylight.
The result is a lush, tactile home that increases the effectiveness of every existing inch to enhance daily life for our clients, proving that good design doesn’t need to add space to add value.
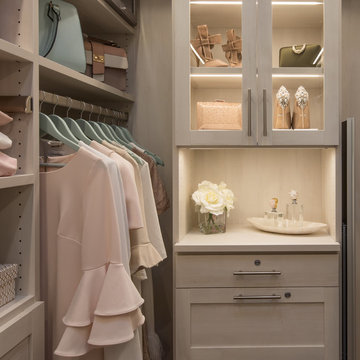
Luxury Closet Design and Space Planning
Photo by Lisa Duncan Photography
Idéer för ett mellanstort modernt walk-in-closet för kvinnor, med skåp i shakerstil, grå skåp, ljust trägolv och beiget golv
Idéer för ett mellanstort modernt walk-in-closet för kvinnor, med skåp i shakerstil, grå skåp, ljust trägolv och beiget golv
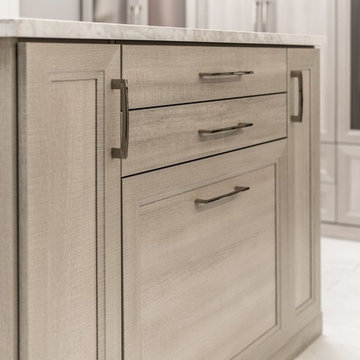
Modern inredning av ett mycket stort walk-in-closet för könsneutrala, med skåp i shakerstil, skåp i mellenmörkt trä, ljust trägolv och beiget golv
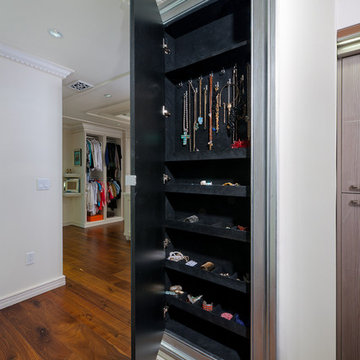
Craig Thompson Photography
Idéer för en mycket stor klassisk garderob för kvinnor, med luckor med profilerade fronter, skåp i ljust trä och ljust trägolv
Idéer för en mycket stor klassisk garderob för kvinnor, med luckor med profilerade fronter, skåp i ljust trä och ljust trägolv
747 foton på garderob och förvaring, med ljust trägolv
1