2 537 foton på garderob och förvaring, med luckor med glaspanel
Sortera efter:
Budget
Sortera efter:Populärt i dag
81 - 100 av 2 537 foton
Artikel 1 av 2
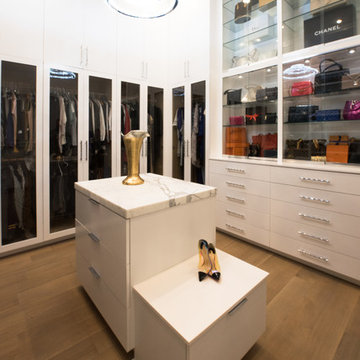
grey carruth photography
Idéer för att renovera ett stort funkis walk-in-closet för könsneutrala, med luckor med glaspanel, vita skåp och ljust trägolv
Idéer för att renovera ett stort funkis walk-in-closet för könsneutrala, med luckor med glaspanel, vita skåp och ljust trägolv
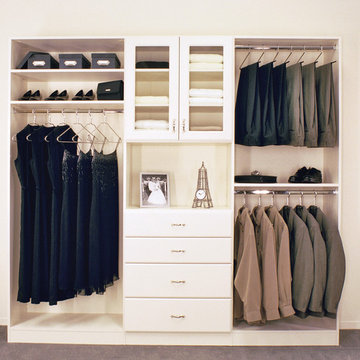
Inspiration för ett mellanstort vintage walk-in-closet för könsneutrala, med luckor med glaspanel, heltäckningsmatta, grått golv och vita skåp
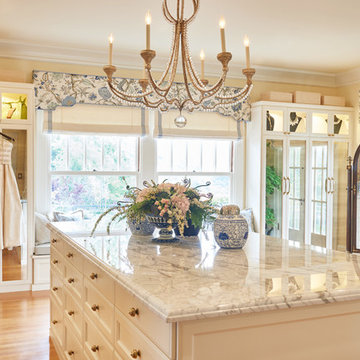
Peter Valli
Foto på en mycket stor vintage garderob, med luckor med glaspanel, vita skåp och mellanmörkt trägolv
Foto på en mycket stor vintage garderob, med luckor med glaspanel, vita skåp och mellanmörkt trägolv
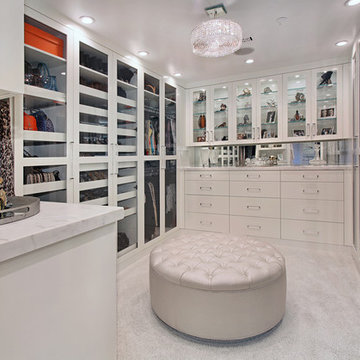
Designed By: Richard Bustos Photos By: Jeri Koegel
Ron and Kathy Chaisson have lived in many homes throughout Orange County, including three homes on the Balboa Peninsula and one at Pelican Crest. But when the “kind of retired” couple, as they describe their current status, decided to finally build their ultimate dream house in the flower streets of Corona del Mar, they opted not to skimp on the amenities. “We wanted this house to have the features of a resort,” says Ron. “So we designed it to have a pool on the roof, five patios, a spa, a gym, water walls in the courtyard, fire-pits and steam showers.”
To bring that five-star level of luxury to their newly constructed home, the couple enlisted Orange County’s top talent, including our very own rock star design consultant Richard Bustos, who worked alongside interior designer Trish Steel and Patterson Custom Homes as well as Brandon Architects. Together the team created a 4,500 square-foot, five-bedroom, seven-and-a-half-bathroom contemporary house where R&R get top billing in almost every room. Two stories tall and with lots of open spaces, it manages to feel spacious despite its narrow location. And from its third floor patio, it boasts panoramic ocean views.
“Overall we wanted this to be contemporary, but we also wanted it to feel warm,” says Ron. Key to creating that look was Richard, who selected the primary pieces from our extensive portfolio of top-quality furnishings. Richard also focused on clean lines and neutral colors to achieve the couple’s modern aesthetic, while allowing both the home’s gorgeous views and Kathy’s art to take center stage.
As for that mahogany-lined elevator? “It’s a requirement,” states Ron. “With three levels, and lots of entertaining, we need that elevator for keeping the bar stocked up at the cabana, and for our big barbecue parties.” He adds, “my wife wears high heels a lot of the time, so riding the elevator instead of taking the stairs makes life that much better for her.”
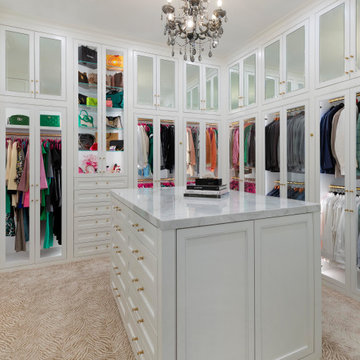
All wardrobe boxes are behind glass inset doors in this beautiful large walk in closet. It features a double sided island with 10 drawers on each side and a marble countertop. Handbag display unit with glass shelves, several shoe units, pull out hampers, valet, belt and tie racks.
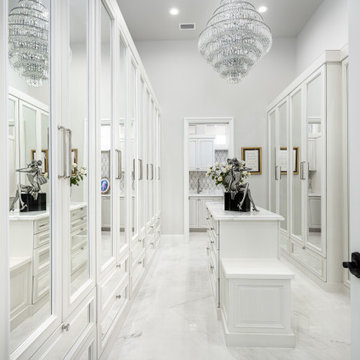
We love this master closet's sparkling chandeliers and marble floor.
Inspiration för mycket stora moderna walk-in-closets för kvinnor, med luckor med glaspanel, vita skåp, marmorgolv och vitt golv
Inspiration för mycket stora moderna walk-in-closets för kvinnor, med luckor med glaspanel, vita skåp, marmorgolv och vitt golv
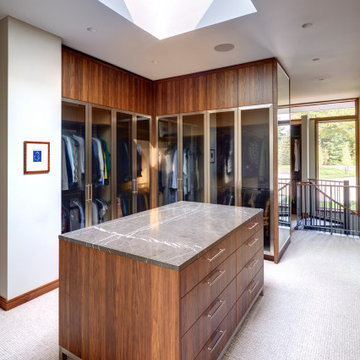
Jim Haefner Photography
Modern inredning av ett walk-in-closet, med luckor med glaspanel, skåp i mellenmörkt trä, heltäckningsmatta och grått golv
Modern inredning av ett walk-in-closet, med luckor med glaspanel, skåp i mellenmörkt trä, heltäckningsmatta och grått golv
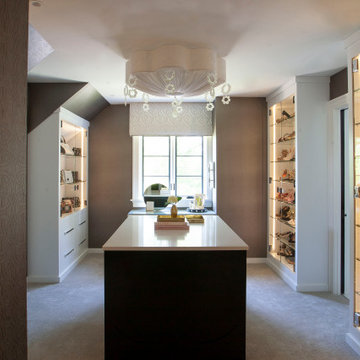
Inspiration för moderna walk-in-closets, med luckor med glaspanel, vita skåp, heltäckningsmatta och grått golv

Back Bay residential interior photography project Boston MA Client/Designer: Nicole Carney LLC
Photography: Keitaro Yoshioka Photography
Inredning av ett klassiskt walk-in-closet för kvinnor, med luckor med glaspanel, skåp i ljust trä, mellanmörkt trägolv och brunt golv
Inredning av ett klassiskt walk-in-closet för kvinnor, med luckor med glaspanel, skåp i ljust trä, mellanmörkt trägolv och brunt golv
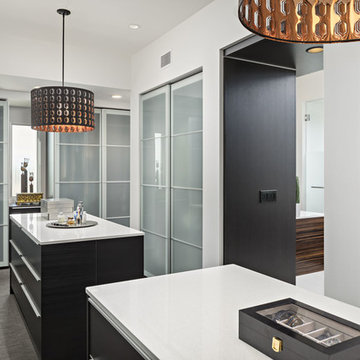
Jason Roehner-photographer
Idéer för att renovera ett stort funkis omklädningsrum för könsneutrala, med luckor med glaspanel, grå skåp, heltäckningsmatta och grått golv
Idéer för att renovera ett stort funkis omklädningsrum för könsneutrala, med luckor med glaspanel, grå skåp, heltäckningsmatta och grått golv
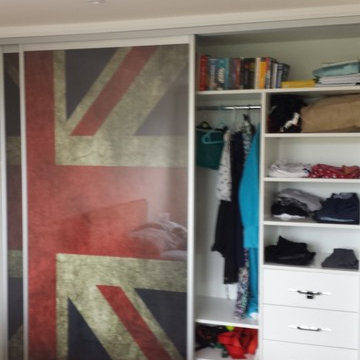
Bespoke made to measure wardrobe with printed Union Jack Sliding Doors.
Wardrobe as standard include single and double hanging rails, soft closing drawers, pull out shelving.
for more information about our products please visit www.kleiderhaus.co.uk
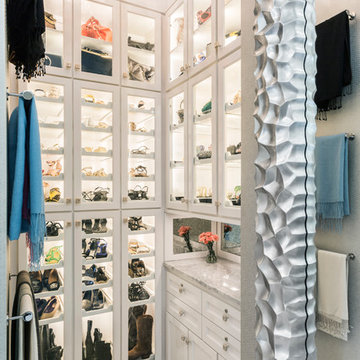
Photos by Julie Soefer
Inspiration för ett funkis omklädningsrum för kvinnor, med luckor med glaspanel, vita skåp och klinkergolv i porslin
Inspiration för ett funkis omklädningsrum för kvinnor, med luckor med glaspanel, vita skåp och klinkergolv i porslin

Bernard Andre
Idéer för mycket stora funkis omklädningsrum för män, med ljust trägolv, luckor med glaspanel, beige skåp och beiget golv
Idéer för mycket stora funkis omklädningsrum för män, med ljust trägolv, luckor med glaspanel, beige skåp och beiget golv
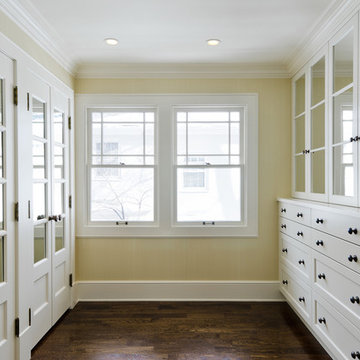
Remodeled home in Federal Heights, Utah by Cameo Homes Inc., Master Closet
Idéer för en klassisk garderob, med luckor med glaspanel och vita skåp
Idéer för en klassisk garderob, med luckor med glaspanel och vita skåp

Exempel på en mellanstor klassisk garderob för könsneutrala, med luckor med glaspanel, gröna skåp, mellanmörkt trägolv och brunt golv
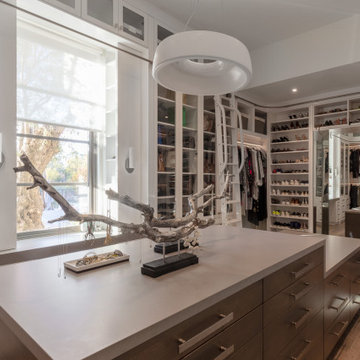
Idéer för att renovera ett funkis omklädningsrum för kvinnor, med luckor med glaspanel, vita skåp och mellanmörkt trägolv
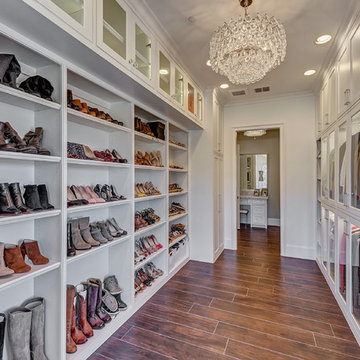
Master Closet with chandelier and lots of storage for shoes and all clothes are behind lighted glass panel doors. Display case for purses and make-up vanity in the changing room.
Photgrapher: Realty Pro Shots
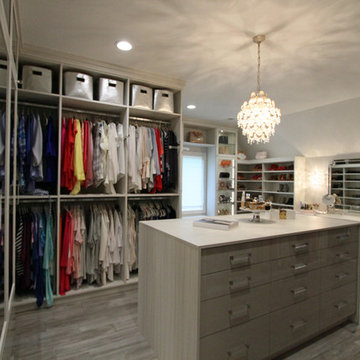
Idéer för stora vintage walk-in-closets för kvinnor, med luckor med glaspanel, skåp i ljust trä, ljust trägolv och grått golv
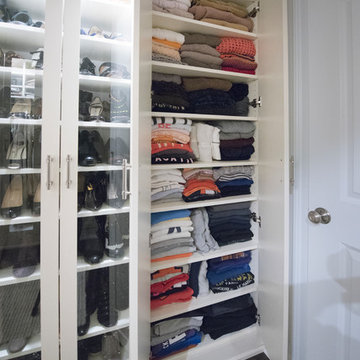
This walk in closet accommodates all different types of wardrobe storage — certain to not leave out a designated place for sweaters and folded garments. Adjacent glass cabinets show off a collection of shoes whereas this corresponding solid paneled compartment elegantly conceals a stockpile of clothing.
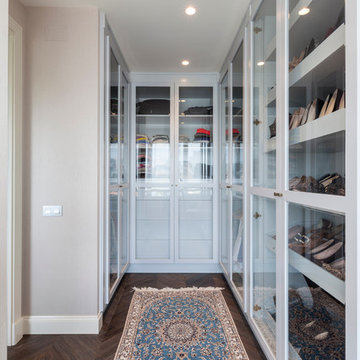
Inspiration för mellanstora klassiska walk-in-closets för könsneutrala, med luckor med glaspanel, vita skåp och mörkt trägolv
2 537 foton på garderob och förvaring, med luckor med glaspanel
5