728 foton på garderob och förvaring, med luckor med glaspanel
Sortera efter:
Budget
Sortera efter:Populärt i dag
1 - 20 av 728 foton
Artikel 1 av 3

Inredning av en klassisk mellanstor garderob för könsneutrala, med luckor med glaspanel, grå skåp, mellanmörkt trägolv och brunt golv

Inredning av ett medelhavsstil mellanstort omklädningsrum för könsneutrala, med vita skåp, mellanmörkt trägolv, brunt golv och luckor med glaspanel
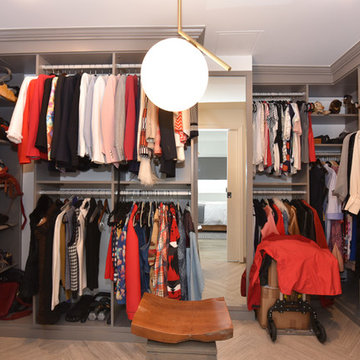
Houston Interior Designer Lisha Maxey took this Museum District condo from the dated, mirrored walls of the 1980s to Mid Century Modern with a gallery look featuring the client's art collection.
"The place was covered with glued-down, floor-to-ceiling mirrors," says Lisha Maxey, senior designer for Homescapes of Houston and principal at LGH Design Services in Houston. "When we took them off the walls, the walls came apart. We ended up taking them down to the studs."
The makeover took six months to complete, primarily because of strict condo association rules that only gave the Houston interior designers very limited access to the elevator - through which all materials and team members had to go.
"Monday through Friday, we could only be noisy from 10 a.m. to 2 p.m., and if we had to do something extra loud, like sawing or drilling, we had to schedule it with the management and they had to communicate that to the condo owners. So it was just a lot of coordination. But a lot of Inner City Loopers live in these kinds of buildings, so we're used to handling that kind of thing."
The client, a child psychiatrist in her 60s, recently moved to Houston from northeast Texas to be with friends. After being widowed three years ago, she decided it was time to let go of the traditionally styled estate that wasn't really her style anyway. An avid diver who has traveled around the world to pursue her passion, she has amassed a large collection of art from her travels. Downsizing to 1,600 feet and wanting to go more contemporary, she wanted the display - and the look - more streamlined.
"She wanted clean lines and muted colors, with the main focus being her artwork," says Maxey. "So we made the space a palette for that."
Enter the white, gallery-grade paint she chose for the walls: "It's halfway between satin and flat," explains Maxey. "It's not glossy and it's not chalky - just very smooth and clean."
Adding to the gallery theme is the satin nickel track lighting with lamps aimed to highlight pieces of art. "This lighting has no wires," notes Maxey. "It's powered by a positive and negative conduit."
The new flooring throughout is a blended-grey porcelain tile that looks like wood planks. "It's gorgeous, natural-looking and combines all the beauty of wood with the durability of tile," says Maxey. "We used it throughout the condo to unify the space."
After Maxey started looking at the client's bright, vibrant, colorful artwork, she felt the palette couldn't stay as muted anymore. Hence the Mid Century Modern orange leather sofas from West Elm and bright green chairs from Joybird, plus the throw pillows in different textures, patterns and shades of gold, orange and green.
The concave lines of the Danish-inspired chairs, she notes, help them look beautiful from all the way around - a key to designing spaces for loft living.
"The table in the living room is very interesting," notes Maxey. "It was handmade for the client in 1974 and has a signature on it from the artist. She was adamant about including the piece, which has all these hand-painted black-and-white art tiles on the top. I took one look at it and said 'It's not really going to go.'"
However, after cutting 6 inches off the bottom and making it look a little distressed, the table ended up being the perfect complement to the sofas.
The dining room table - from Design Within Reach - is a solid piece of mahogany, the chair upholstery a mix of grey velvet and leather and the legs a shiny brass. "The side chairs are leather and the end ones are velvet," says Maxey. "It's a nice textural mix that lends depth and texture."
The galley kitchen, meanwhile, has been lightened and brightened, with white quartz countertops and backsplashes mimicking the look of Carrara marble, stainless steel appliances and a velvet green bench seat for a punch of color. The cabinets are painted a cool grey color called "Silverplate."
The two bathrooms have been updated with contemporary white vanities and vessel sinks and the master bath now features a walk-in shower tiled in Dolomite white marble (the floor is Bianco Carrara marble mosaic, done in a herringbone pattern.
In the master bedroom, Homescapes of Houston knocked down a wall between two smaller closets with swing doors to make one large walk-in closet with pocket doors. The closet in the guest bedroom also came out 13 more inches.
The client's artwork throughout personalizes the space and tells the story of a life. There's a huge bowl of shells from the client's diving adventures, framed art from her child psychiatry patients and a 16th century wood carving from a monastery that's been in her family forever.
"Her collection is quite impressive," says Maxey. "There's even a framed piece of autographed songs written by John Lennon." (You can see this black-framed piece of art on the wall in the photo above of two green chairs).
"We're extremely happy with how the project turned out, and so is the client," says Maxey. "No expense was spared for her. It was a labor of love and we were excited to do it."
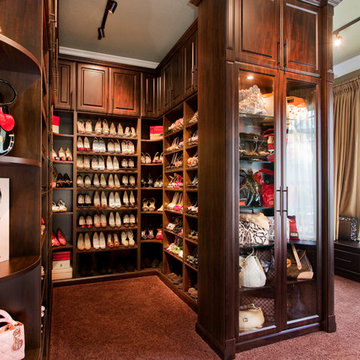
southernclosets
Foto på ett stort vintage walk-in-closet för kvinnor, med luckor med glaspanel, skåp i mörkt trä och heltäckningsmatta
Foto på ett stort vintage walk-in-closet för kvinnor, med luckor med glaspanel, skåp i mörkt trä och heltäckningsmatta
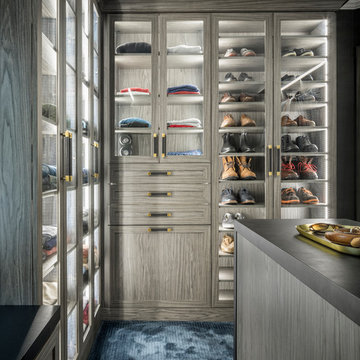
Men's Dressing room tailored to his specifications. Leather details, and textured materials highlighted by lighting throughout.
Bild på ett stort funkis walk-in-closet för män, med grå skåp, heltäckningsmatta, blått golv och luckor med glaspanel
Bild på ett stort funkis walk-in-closet för män, med grå skåp, heltäckningsmatta, blått golv och luckor med glaspanel

The Island cabinet features solid Oak drawers internally with the top drawers lit for ease of use. Some clever storage here for Dressing room favourites.
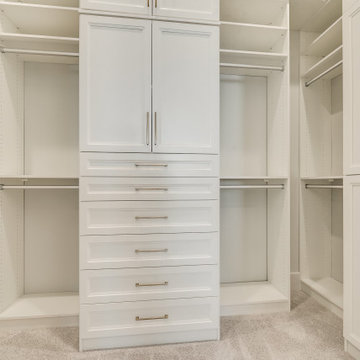
Bild på ett stort medelhavsstil omklädningsrum för könsneutrala, med luckor med glaspanel, vita skåp och heltäckningsmatta
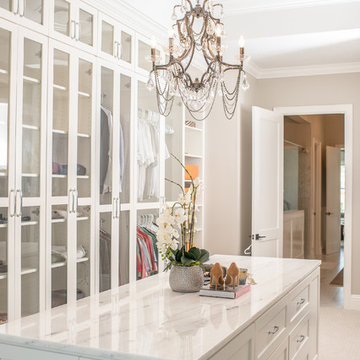
Exempel på ett stort klassiskt walk-in-closet för könsneutrala, med luckor med glaspanel, vita skåp, heltäckningsmatta och beiget golv
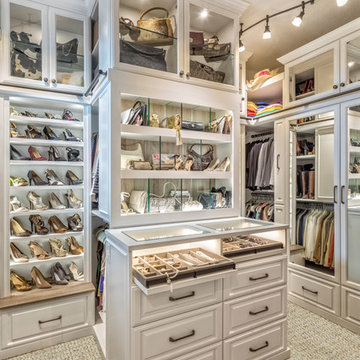
A white painted wood walk-in closet featuring dazzling built-in displays highlights jewelry, handbags, and shoes with a glass island countertop, custom velvet-lined trays, and LED accents. Floor-to-ceiling cabinetry utilizes every square inch of useable wall space in style.
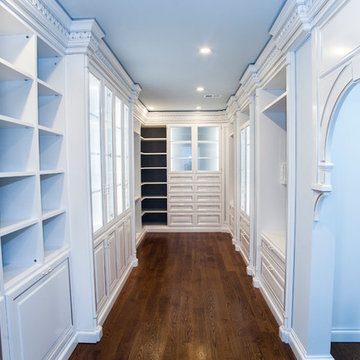
Idéer för stora medelhavsstil walk-in-closets för kvinnor, med vita skåp, mellanmörkt trägolv och luckor med glaspanel
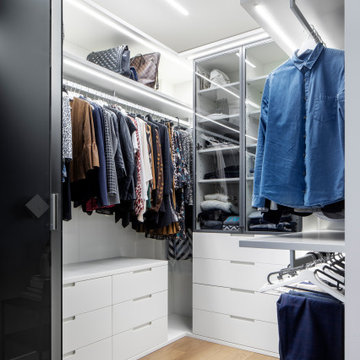
Dettaglio della cabina armadio su misura. Quest'ultima è stata disegnata per ottimizzare gli spazi destinati al vestiario ed illuminata con strisce led incassate nel controsoffitto.

A fabulous new walk-in closet with an accent wallpaper.
Photography (c) Jeffrey Totaro.
Exempel på ett mellanstort klassiskt walk-in-closet för kvinnor, med luckor med glaspanel, vita skåp, mellanmörkt trägolv och brunt golv
Exempel på ett mellanstort klassiskt walk-in-closet för kvinnor, med luckor med glaspanel, vita skåp, mellanmörkt trägolv och brunt golv
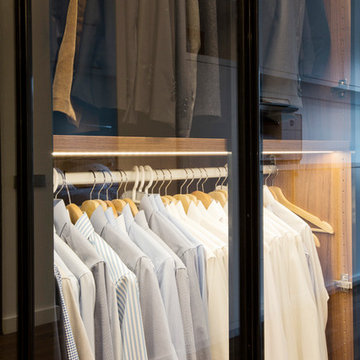
Bluetomatophotos
Exempel på ett stort modernt walk-in-closet för män, med luckor med glaspanel, skåp i mellenmörkt trä, mellanmörkt trägolv och brunt golv
Exempel på ett stort modernt walk-in-closet för män, med luckor med glaspanel, skåp i mellenmörkt trä, mellanmörkt trägolv och brunt golv
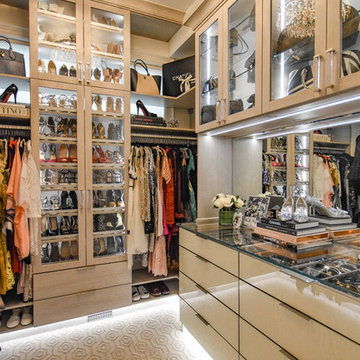
Inredning av ett klassiskt mellanstort walk-in-closet för kvinnor, med luckor med glaspanel, skåp i ljust trä, heltäckningsmatta och grått golv
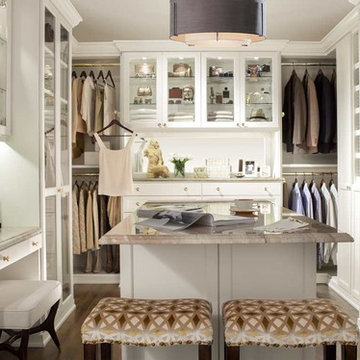
This custom walk-in dressing room featured in white painted maple wood and polished brass hardware, delivers tons of functional and accessible space.
Interior and under cabinet LED lighting conveniently illuminates your dressing room so you can see your whole wardrobe in full detail. High and low hanging space allows enough room to organize items based on size. Our glass shelving behind glass door inserts provides a great space to store your exclusive handbags. This traditional hutch with mirror backing can be personalized with photos and home décor.
Slanted shoe shelves offer tons of room to organize and display your favorite footwear. Center Island with overhanging marble countertop can be a place to relax with extra drawer storage including our felt lined double jewelry drawer. This design also includes tilt-out removable hampers, pants rack, tie rack and accessory rack.
transFORM’s custom designed walk-in closets, organize and showcase your belongings, creating your sanctuary to mix and match the perfect ensemble.
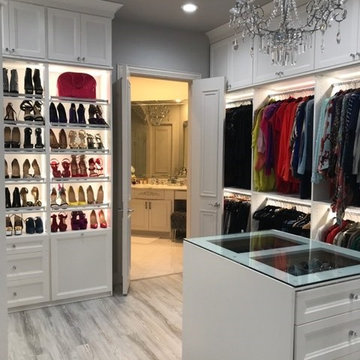
Large Master Closet with Crown, 5 piece miter doors and lighting!
Inredning av ett klassiskt stort walk-in-closet för könsneutrala, med luckor med glaspanel, vita skåp och grått golv
Inredning av ett klassiskt stort walk-in-closet för könsneutrala, med luckor med glaspanel, vita skåp och grått golv
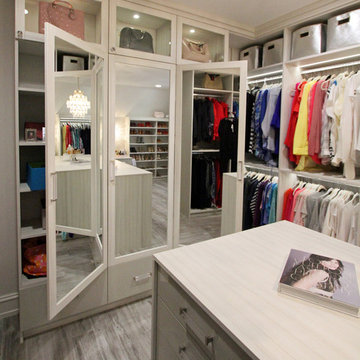
Idéer för att renovera ett stort vintage walk-in-closet för kvinnor, med luckor med glaspanel, skåp i ljust trä, ljust trägolv och grått golv
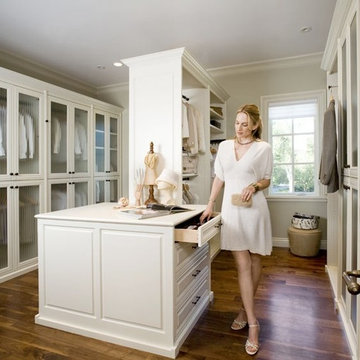
This all wood custom walk-in has an island with drawers that provides additional storage for your jewellry, belts, hats, etc. The glass panels give you a quick look at everything, showing off your amazing collection and providing convenience. The hanging rods have touch activated lighting and all wiring is completely concealed. The wood is finished to your specifications and we take great care with our rounded edges and silent closing to make sure you get your dream closets.
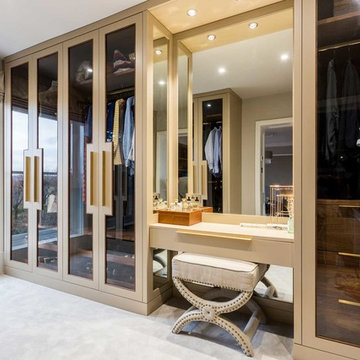
A contemporary walnut walk in wardrobe, fitted in the master bedroom.
Each wardrobe featured bespoke storage solutions which included pull out shoe racks, a slated shoe cabinet, internal deep drawers and hanging solutions for different garments. We crafted the cabinet interiors from walnut and contrasted this with Accoya doors, with a walnut trim, which we paint in Farrow and Ball London Stone.
We handmade the solid brass handles for the doors and drawers and also included an elegant enclosed dressing table with surround mirror panels.
Photo: Billy Bolton
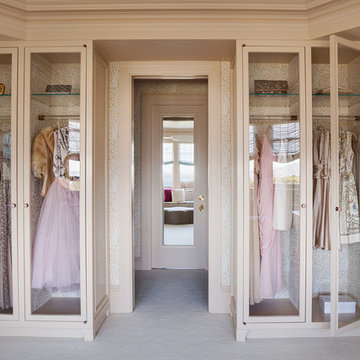
Inspiration för stora klassiska omklädningsrum för kvinnor, med luckor med glaspanel, beige skåp, heltäckningsmatta och beiget golv
728 foton på garderob och förvaring, med luckor med glaspanel
1