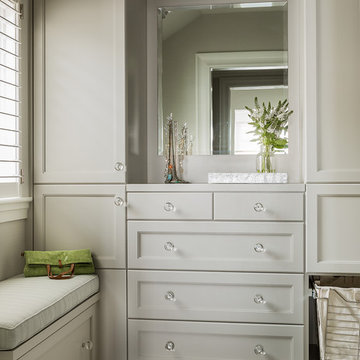3 606 foton på garderob och förvaring, med luckor med infälld panel
Sortera efter:
Budget
Sortera efter:Populärt i dag
101 - 120 av 3 606 foton

Rising amidst the grand homes of North Howe Street, this stately house has more than 6,600 SF. In total, the home has seven bedrooms, six full bathrooms and three powder rooms. Designed with an extra-wide floor plan (21'-2"), achieved through side-yard relief, and an attached garage achieved through rear-yard relief, it is a truly unique home in a truly stunning environment.
The centerpiece of the home is its dramatic, 11-foot-diameter circular stair that ascends four floors from the lower level to the roof decks where panoramic windows (and views) infuse the staircase and lower levels with natural light. Public areas include classically-proportioned living and dining rooms, designed in an open-plan concept with architectural distinction enabling them to function individually. A gourmet, eat-in kitchen opens to the home's great room and rear gardens and is connected via its own staircase to the lower level family room, mud room and attached 2-1/2 car, heated garage.
The second floor is a dedicated master floor, accessed by the main stair or the home's elevator. Features include a groin-vaulted ceiling; attached sun-room; private balcony; lavishly appointed master bath; tremendous closet space, including a 120 SF walk-in closet, and; an en-suite office. Four family bedrooms and three bathrooms are located on the third floor.
This home was sold early in its construction process.
Nathan Kirkman
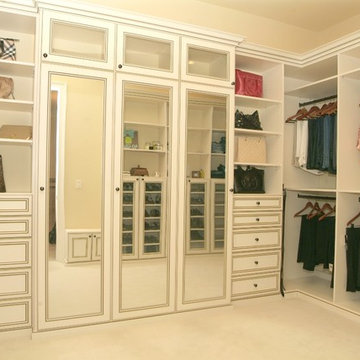
Walk In Master Closet, Anitque White, Impresa Glazed Doors, Three Way Mirror, Upper Glass Doors, Crown Molding, Furniture Base Molding
Inspiration för ett stort vintage walk-in-closet för kvinnor, med luckor med infälld panel, vita skåp och heltäckningsmatta
Inspiration för ett stort vintage walk-in-closet för kvinnor, med luckor med infälld panel, vita skåp och heltäckningsmatta
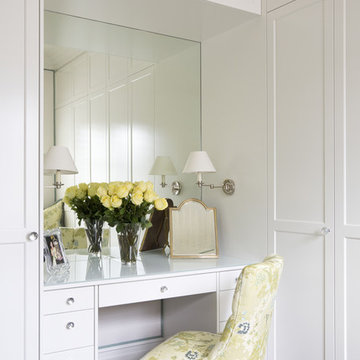
Dressing Room & Robe
Idéer för att renovera en mellanstor vintage garderob för kvinnor, med luckor med infälld panel, vita skåp och heltäckningsmatta
Idéer för att renovera en mellanstor vintage garderob för kvinnor, med luckor med infälld panel, vita skåp och heltäckningsmatta
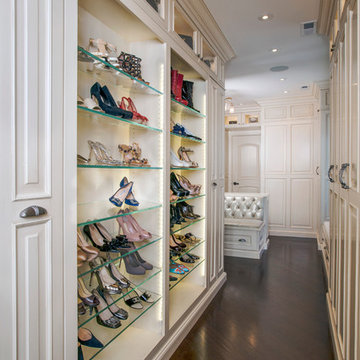
http://www.pickellbuilders.com. Photography by Linda Oyama Bryan. Custom Couture Master Closet with Glass Shoes Display Shelving, tufted leather bench seating and diagonal hardwood flooring.
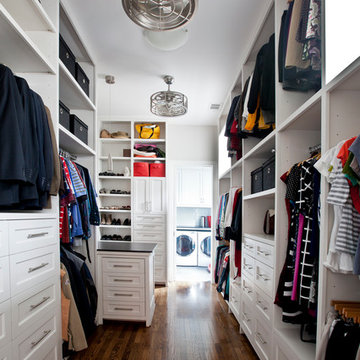
Idéer för stora vintage walk-in-closets för könsneutrala, med luckor med infälld panel, vita skåp och mörkt trägolv
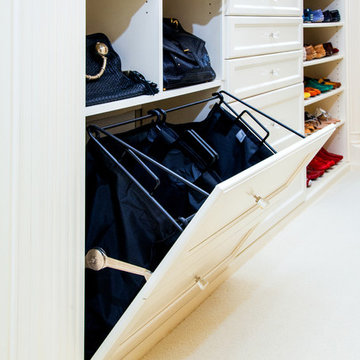
Laundry storage separating lights and darks in Master closet. The faces look like drawers with crystal knobs
Idéer för mellanstora vintage omklädningsrum för könsneutrala, med luckor med infälld panel, vita skåp, heltäckningsmatta och vitt golv
Idéer för mellanstora vintage omklädningsrum för könsneutrala, med luckor med infälld panel, vita skåp, heltäckningsmatta och vitt golv
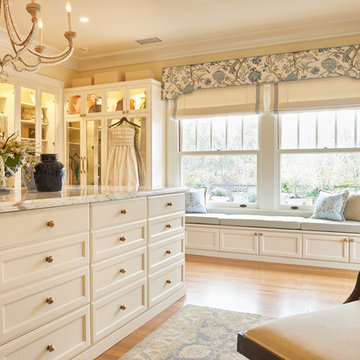
Inredning av ett klassiskt walk-in-closet för kvinnor, med luckor med infälld panel, vita skåp, mellanmörkt trägolv och brunt golv
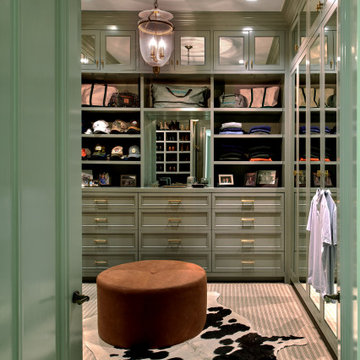
Exempel på en klassisk garderob, med luckor med infälld panel och gröna skåp
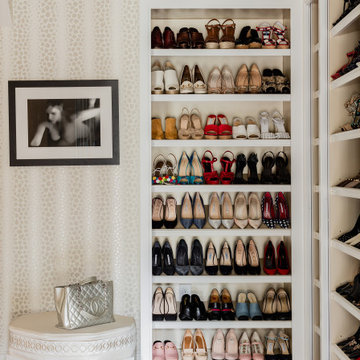
Bild på ett mycket stort vintage walk-in-closet för könsneutrala, med luckor med infälld panel, vita skåp, mörkt trägolv och brunt golv
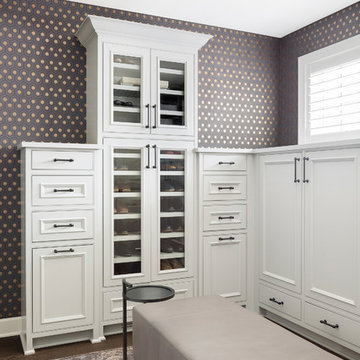
Bild på ett stort vintage walk-in-closet för könsneutrala, med luckor med infälld panel, vita skåp och mörkt trägolv
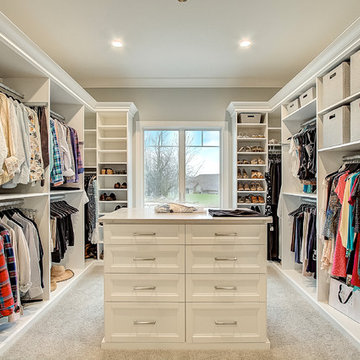
Inspiration för klassiska walk-in-closets för könsneutrala, med luckor med infälld panel, vita skåp, heltäckningsmatta och beiget golv
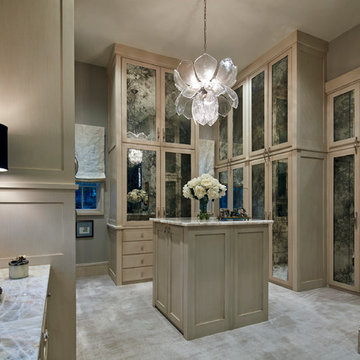
I stole space from the husband's closet to enlarge the wife's already large walk-in closet. Because the cabinets extend to the height of the 12-foot ceilings, I installed remote controlled storage which lowers clothing that is stored up high. Other details include an illuminated shoe carousel and purse display and designated cabinets for pajamas, workout clothes, coats and more. The "lotus" chandelier, made of Murano glass, and the smoky glass fronts on the cabinets round out the design.
Photo by Brian Gassel

Idéer för stora vintage walk-in-closets för könsneutrala, med luckor med infälld panel, vita skåp, heltäckningsmatta och beiget golv
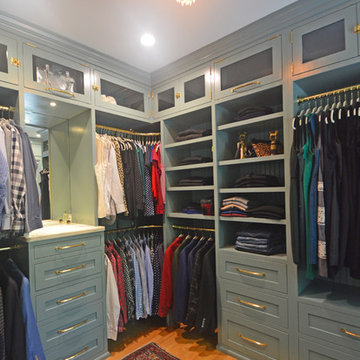
The home owners desired a more efficient and refined design for their master closet renovation project. The new custom cabinetry offers storage options for all types of clothing and accessories. A lit cabinet with adjustable shelves puts shoes on display. A custom designed cover encloses the existing heating radiator below the shoe cabinet. The built-in vanity with marble top includes storage drawers below for jewelry, smaller clothing items and an ironing board. Custom curved brass closet rods are mounted at multiple heights for various lengths of clothing. The brass cabinetry hardware is from Restoration Hardware. This second floor master closet also features a stackable washer and dryer for convenience. Design and construction by One Room at a Time, Inc.
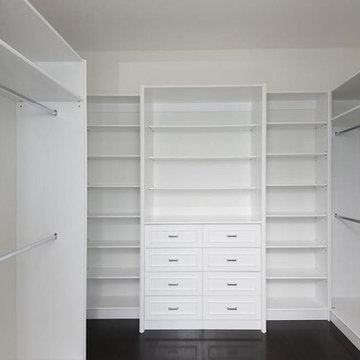
Idéer för att renovera ett stort vintage walk-in-closet för könsneutrala, med luckor med infälld panel, vita skåp, mörkt trägolv och brunt golv
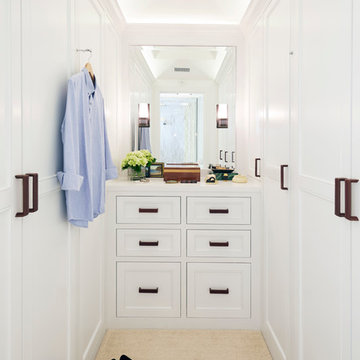
Inredning av ett klassiskt walk-in-closet för könsneutrala, med luckor med infälld panel, vita skåp och beiget golv
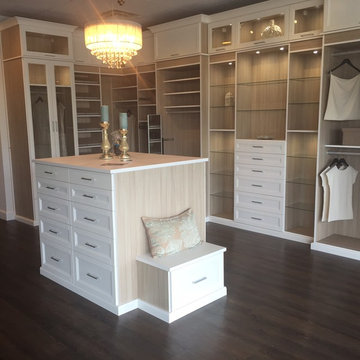
Inredning av ett klassiskt stort walk-in-closet för könsneutrala, med luckor med infälld panel, vita skåp och mörkt trägolv
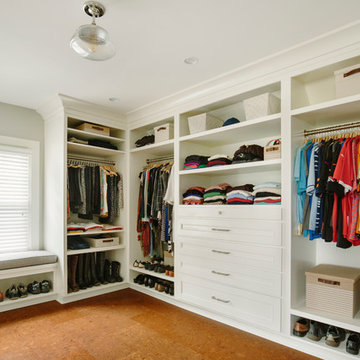
A large and luxurious walk-in closet we designed for this Laurelhurst home. The space is organized to a T, with designated spots for everything and anything - including his and her sides, shoe storage, jewelry storage, and more.
For more about Angela Todd Studios, click here: https://www.angelatoddstudios.com/
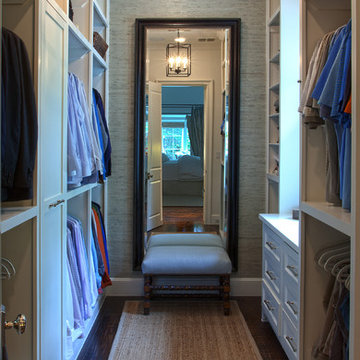
The Couture Closet
Klassisk inredning av ett mellanstort walk-in-closet för män, med luckor med infälld panel, vita skåp och mörkt trägolv
Klassisk inredning av ett mellanstort walk-in-closet för män, med luckor med infälld panel, vita skåp och mörkt trägolv
3 606 foton på garderob och förvaring, med luckor med infälld panel
6
