3 608 foton på garderob och förvaring, med luckor med infälld panel
Sortera efter:
Budget
Sortera efter:Populärt i dag
161 - 180 av 3 608 foton
Artikel 1 av 2
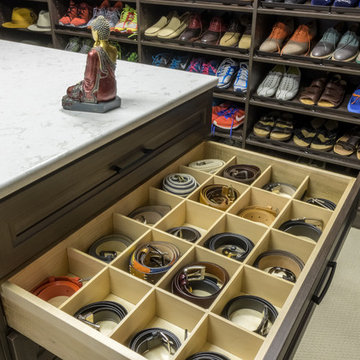
Idéer för stora funkis walk-in-closets för män, med luckor med infälld panel, skåp i mörkt trä och heltäckningsmatta
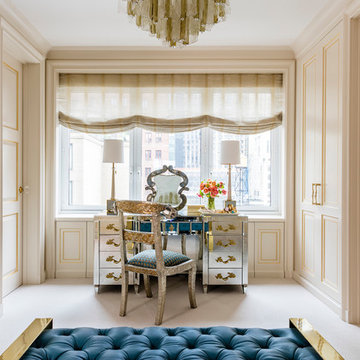
Photo by: Antoine Bootz
Interior design by: Craig & Company
Inspiration för stora klassiska omklädningsrum för kvinnor, med luckor med infälld panel, beige skåp och heltäckningsmatta
Inspiration för stora klassiska omklädningsrum för kvinnor, med luckor med infälld panel, beige skåp och heltäckningsmatta
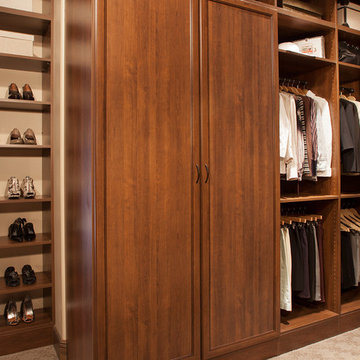
Idéer för mellanstora vintage walk-in-closets för könsneutrala, med skåp i mörkt trä, heltäckningsmatta och luckor med infälld panel
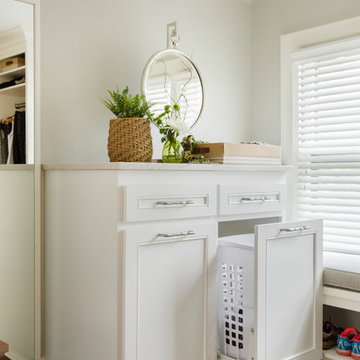
A large and luxurious walk-in closet we designed for this Laurelhurst home. The space is organized to a T, with designated spots for everything and anything - including his and her sides, shoe storage, jewelry storage, and more.
For more about Angela Todd Studios, click here: https://www.angelatoddstudios.com/
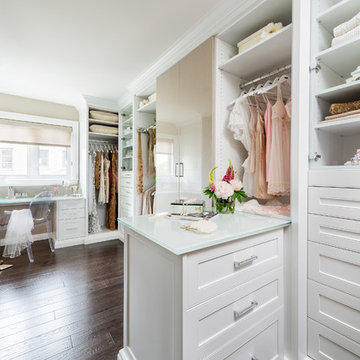
Idéer för att renovera ett stort vintage walk-in-closet för kvinnor, med mörkt trägolv, luckor med infälld panel, vita skåp och brunt golv
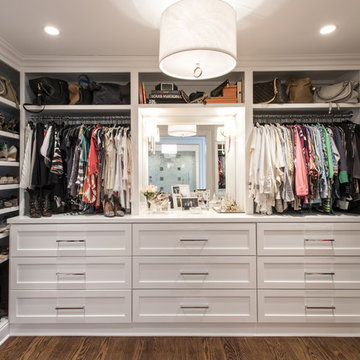
Architecture and Construction by Rock Paper Hammer.
Interior Design by Lindsay Habeeb.
Photography by Andrew Hyslop.
Klassisk inredning av ett stort omklädningsrum för kvinnor, med luckor med infälld panel, vita skåp och mellanmörkt trägolv
Klassisk inredning av ett stort omklädningsrum för kvinnor, med luckor med infälld panel, vita skåp och mellanmörkt trägolv
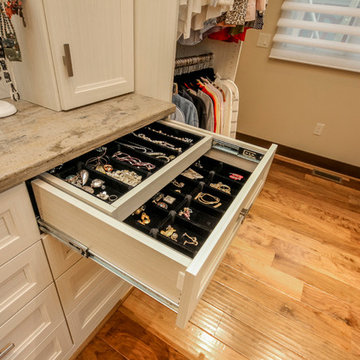
Custom Double-decker Jewelry Drawer lets you see everything at a glance.
Fabricated & installed by Closet Factory/Washington DC
Photography by HouseLens
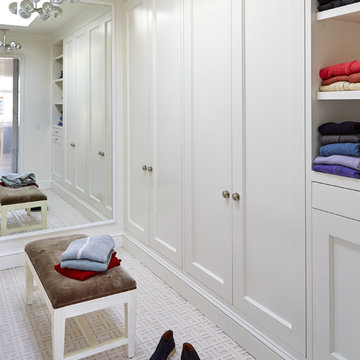
John Bedell
Inspiration för stora klassiska walk-in-closets för könsneutrala, med luckor med infälld panel, vita skåp och heltäckningsmatta
Inspiration för stora klassiska walk-in-closets för könsneutrala, med luckor med infälld panel, vita skåp och heltäckningsmatta
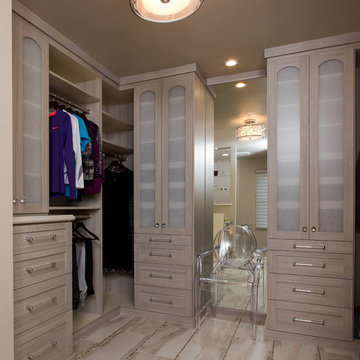
Joe Worsley Photography
Idéer för ett litet modernt walk-in-closet för kvinnor, med luckor med infälld panel, grå skåp och klinkergolv i porslin
Idéer för ett litet modernt walk-in-closet för kvinnor, med luckor med infälld panel, grå skåp och klinkergolv i porslin

Rising amidst the grand homes of North Howe Street, this stately house has more than 6,600 SF. In total, the home has seven bedrooms, six full bathrooms and three powder rooms. Designed with an extra-wide floor plan (21'-2"), achieved through side-yard relief, and an attached garage achieved through rear-yard relief, it is a truly unique home in a truly stunning environment.
The centerpiece of the home is its dramatic, 11-foot-diameter circular stair that ascends four floors from the lower level to the roof decks where panoramic windows (and views) infuse the staircase and lower levels with natural light. Public areas include classically-proportioned living and dining rooms, designed in an open-plan concept with architectural distinction enabling them to function individually. A gourmet, eat-in kitchen opens to the home's great room and rear gardens and is connected via its own staircase to the lower level family room, mud room and attached 2-1/2 car, heated garage.
The second floor is a dedicated master floor, accessed by the main stair or the home's elevator. Features include a groin-vaulted ceiling; attached sun-room; private balcony; lavishly appointed master bath; tremendous closet space, including a 120 SF walk-in closet, and; an en-suite office. Four family bedrooms and three bathrooms are located on the third floor.
This home was sold early in its construction process.
Nathan Kirkman
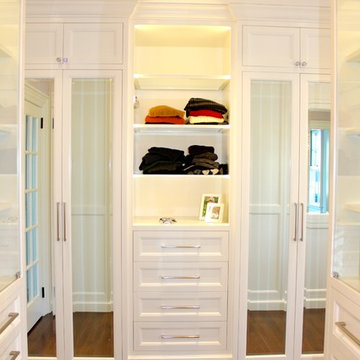
Luxurious Master Walk In Closet
Modern inredning av ett stort walk-in-closet för könsneutrala, med luckor med infälld panel, vita skåp och mörkt trägolv
Modern inredning av ett stort walk-in-closet för könsneutrala, med luckor med infälld panel, vita skåp och mörkt trägolv
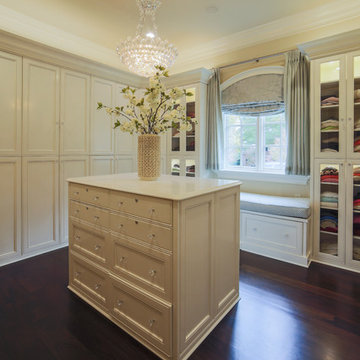
The ladies closet is clean and organized, with simple, white cabinets surround the room and each section was carefully detailed and spaced by the homeowner. Crystal hardware compliments the Schonbek crystal chandelier.
Designed by Melodie Durham of Durham Designs & Consulting, LLC. Photo by Livengood Photographs [www.livengoodphotographs.com/design].
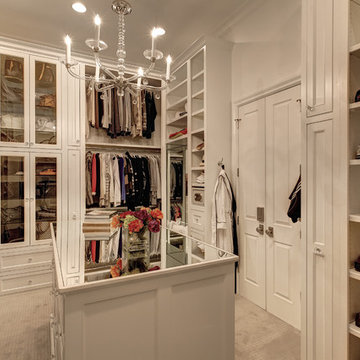
Bild på en vintage garderob för könsneutrala, med luckor med infälld panel, vita skåp och heltäckningsmatta
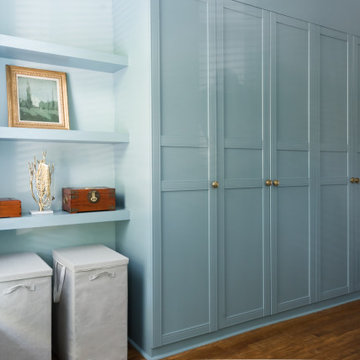
To be smart about where to allocate budget, we chose to utilize Ikea Pax wardrobe units, and build in a soffit above for a custom fit. We then floated custom shelves to fill in the niche near the front windows, and painted everything to match for a very custom-built appearance. Decorative door pulls complete the distinctive look.
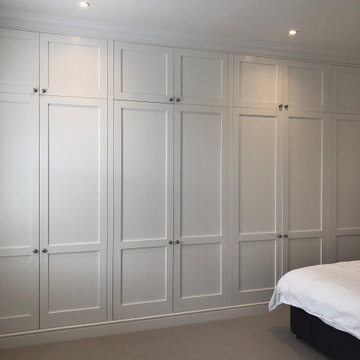
Floor to ceiling white wardrobes, fitted along one wall for this bedroom at a Victorian conversion home in London. Maximum use of available storage space and built to last.
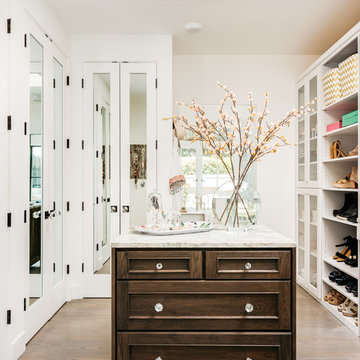
Christopher Stark Photographer Custom Closet with
center island, mirrored doors and shoe storage
Custom cabinetry provided by DuraSupreme and Jay Rambo - Design by Golden Gate
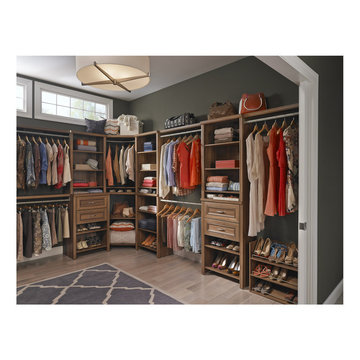
Foto på ett stort vintage omklädningsrum för könsneutrala, med luckor med infälld panel, skåp i mellenmörkt trä, ljust trägolv och beiget golv
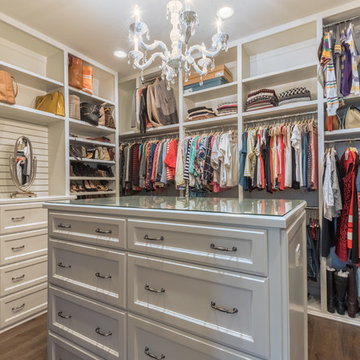
Foto på ett stort vintage omklädningsrum för kvinnor, med luckor med infälld panel, vita skåp, mörkt trägolv och brunt golv
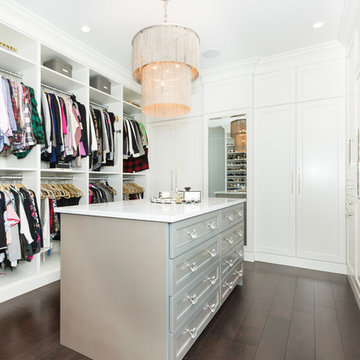
Gorgeous master walk in closet for her! All cabinetry is painted wood. The island is painted with a custom soft metallic paint color. With a beautiful window seat and plenty of natural light this closet is a dream come true!

Idéer för ett mycket stort klassiskt walk-in-closet för kvinnor, med luckor med infälld panel, vita skåp, heltäckningsmatta och vitt golv
3 608 foton på garderob och förvaring, med luckor med infälld panel
9