3 608 foton på garderob och förvaring, med luckor med infälld panel
Sortera efter:
Budget
Sortera efter:Populärt i dag
61 - 80 av 3 608 foton
Artikel 1 av 2

Idéer för stora vintage walk-in-closets för könsneutrala, med luckor med infälld panel, vita skåp, heltäckningsmatta och beiget golv
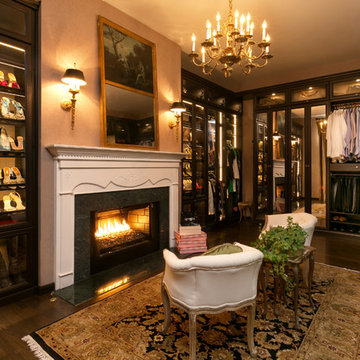
Colin Grey Voigt
Bild på ett mellanstort vintage walk-in-closet för könsneutrala, med luckor med infälld panel, skåp i mörkt trä, mörkt trägolv och brunt golv
Bild på ett mellanstort vintage walk-in-closet för könsneutrala, med luckor med infälld panel, skåp i mörkt trä, mörkt trägolv och brunt golv

The home owners desired a more efficient and refined design for their master closet renovation project. The new custom cabinetry offers storage options for all types of clothing and accessories. A lit cabinet with adjustable shelves puts shoes on display. A custom designed cover encloses the existing heating radiator below the shoe cabinet. The built-in vanity with marble top includes storage drawers below for jewelry, smaller clothing items and an ironing board. Custom curved brass closet rods are mounted at multiple heights for various lengths of clothing. The brass cabinetry hardware is from Restoration Hardware. This second floor master closet also features a stackable washer and dryer for convenience. Design and construction by One Room at a Time, Inc.
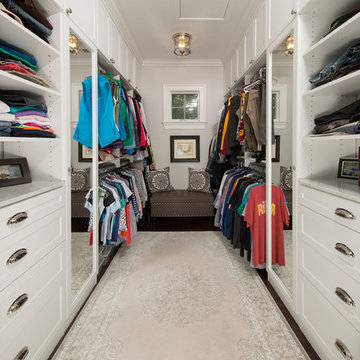
Ample open shelving and cabinets, and symmetry in design create a handsome his and hers master bedroom closet.
Greg Hadley Photography
Bild på ett stort vintage walk-in-closet för könsneutrala, med luckor med infälld panel, vita skåp, mörkt trägolv och brunt golv
Bild på ett stort vintage walk-in-closet för könsneutrala, med luckor med infälld panel, vita skåp, mörkt trägolv och brunt golv
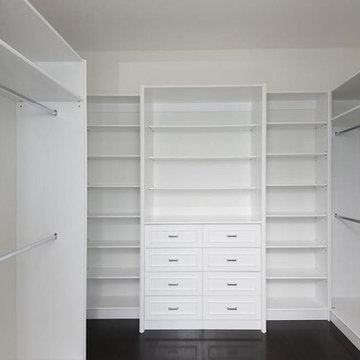
Idéer för att renovera ett stort vintage walk-in-closet för könsneutrala, med luckor med infälld panel, vita skåp, mörkt trägolv och brunt golv
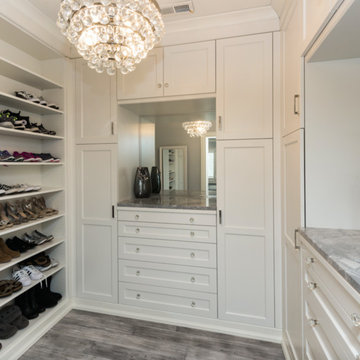
Inspiration för ett stort funkis walk-in-closet för könsneutrala, med luckor med infälld panel, vita skåp, mellanmörkt trägolv och grått golv
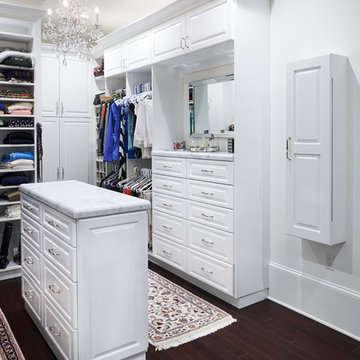
Brazilian Cherry (Jatoba Ebony-Expresso Stain with 35% sheen) Solid Prefinished 3/4" x 3 1/4" x RL 1'-7' Premium/A Grade 22.7 sqft per box X 237 boxes = 5390 sqft
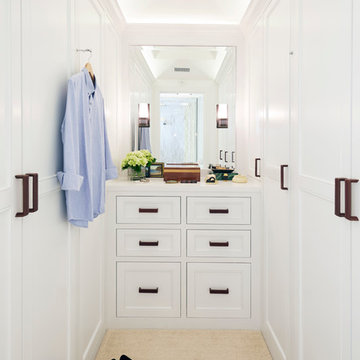
Inredning av ett klassiskt walk-in-closet för könsneutrala, med luckor med infälld panel, vita skåp och beiget golv
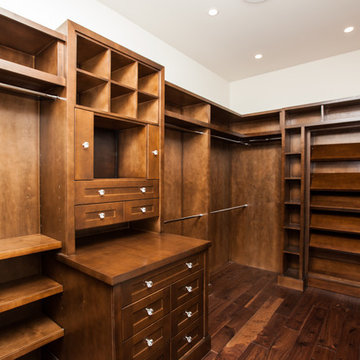
This is another one of a kind home built by Bengel Custom Homes just outside of Leduc, Alberta. This 3282 square foot bungalow features a four car garage, walkout basement, huge balcony, exterior and interior stonework, custom staircase with crystal spindles, two large wet bars, a striking kitchen with light and dark cabinetry and dark wooden beams, granite countertops, moulded ceilings, unique light fixtures through out the home, a bright sunroom surrounded by tall windows with a wood burning fireplace, large walk in closets, hardwood floors, and features a maple saddle oak front door.
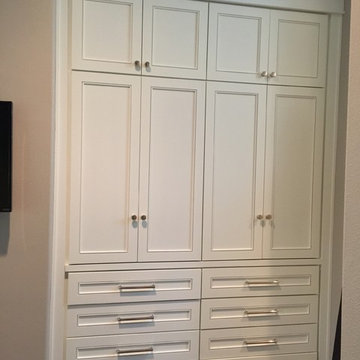
To make more space in the clients master bedroom, a built-in cabinet w/drawers was added in an alcove - Jennifer Ballard Interiors
Idéer för ett litet klassiskt klädskåp för könsneutrala, med luckor med infälld panel, vita skåp och mörkt trägolv
Idéer för ett litet klassiskt klädskåp för könsneutrala, med luckor med infälld panel, vita skåp och mörkt trägolv
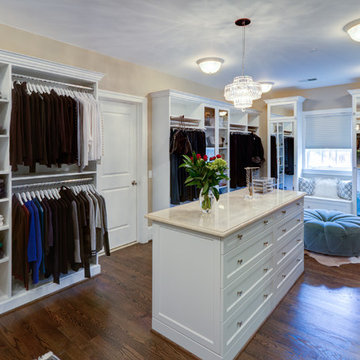
Bild på ett vintage omklädningsrum för kvinnor, med vita skåp, mellanmörkt trägolv och luckor med infälld panel
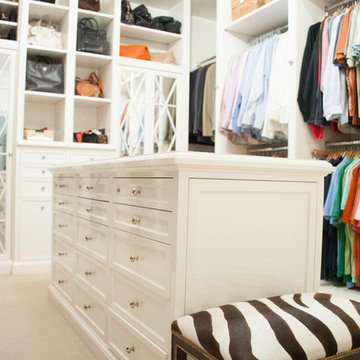
Squared Away - Designed & Organized Closet
Photography by Karen Sachar & Co.
Idéer för att renovera ett stort vintage walk-in-closet för kvinnor, med luckor med infälld panel, vita skåp och heltäckningsmatta
Idéer för att renovera ett stort vintage walk-in-closet för kvinnor, med luckor med infälld panel, vita skåp och heltäckningsmatta
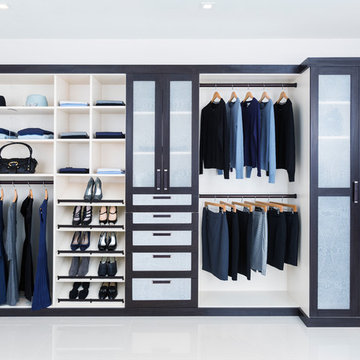
A reach-in closet - one of our specialties - works hard to store many of our most important possessions and with one of our custom closet organizers, you can literally double your storage.
Most reach-in closets start with a single hanging rod and shelf above it. Imagine adding multiple rods, custom-built trays, shelving, and cabinets that will utilize even the hard-to-reach areas behind the walls. Your closet organizer system will have plenty of space for your shoes, accessories, laundry, and valuables. We can do that, and more.
Please browse our gallery of custom closet organizers and start visualizing ideas for your own closet, and let your designer know which ones appeal to you the most. Have fun and keep in mind – this is just the beginning of all the storage solutions and customization we offer.
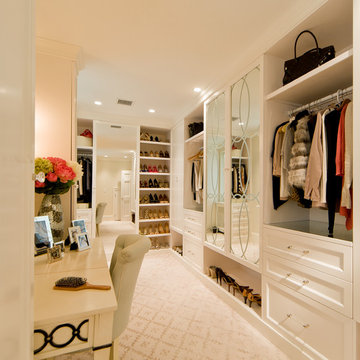
Master Closet/Dressing Area
Photo Credit: J Allen Smith
Idéer för att renovera ett stort vintage omklädningsrum för kvinnor, med luckor med infälld panel, vita skåp och heltäckningsmatta
Idéer för att renovera ett stort vintage omklädningsrum för kvinnor, med luckor med infälld panel, vita skåp och heltäckningsmatta

Property Marketed by Hudson Place Realty - Seldom seen, this unique property offers the highest level of original period detail and old world craftsmanship. With its 19th century provenance, 6000+ square feet and outstanding architectural elements, 913 Hudson Street captures the essence of its prominent address and rich history. An extensive and thoughtful renovation has revived this exceptional home to its original elegance while being mindful of the modern-day urban family.
Perched on eastern Hudson Street, 913 impresses with its 33’ wide lot, terraced front yard, original iron doors and gates, a turreted limestone facade and distinctive mansard roof. The private walled-in rear yard features a fabulous outdoor kitchen complete with gas grill, refrigeration and storage drawers. The generous side yard allows for 3 sides of windows, infusing the home with natural light.
The 21st century design conveniently features the kitchen, living & dining rooms on the parlor floor, that suits both elaborate entertaining and a more private, intimate lifestyle. Dramatic double doors lead you to the formal living room replete with a stately gas fireplace with original tile surround, an adjoining center sitting room with bay window and grand formal dining room.
A made-to-order kitchen showcases classic cream cabinetry, 48” Wolf range with pot filler, SubZero refrigerator and Miele dishwasher. A large center island houses a Decor warming drawer, additional under-counter refrigerator and freezer and secondary prep sink. Additional walk-in pantry and powder room complete the parlor floor.
The 3rd floor Master retreat features a sitting room, dressing hall with 5 double closets and laundry center, en suite fitness room and calming master bath; magnificently appointed with steam shower, BainUltra tub and marble tile with inset mosaics.
Truly a one-of-a-kind home with custom milled doors, restored ceiling medallions, original inlaid flooring, regal moldings, central vacuum, touch screen home automation and sound system, 4 zone central air conditioning & 10 zone radiant heat.
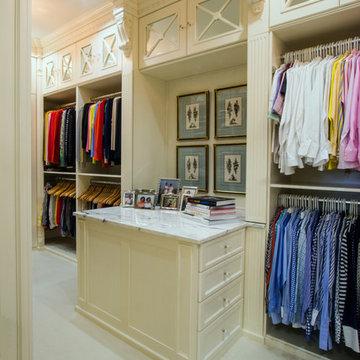
Fabulous custom closet. IMPACT design resources can design a space for you.
Inspiration för ett stort vintage walk-in-closet för könsneutrala, med luckor med infälld panel, vita skåp, heltäckningsmatta och beiget golv
Inspiration för ett stort vintage walk-in-closet för könsneutrala, med luckor med infälld panel, vita skåp, heltäckningsmatta och beiget golv
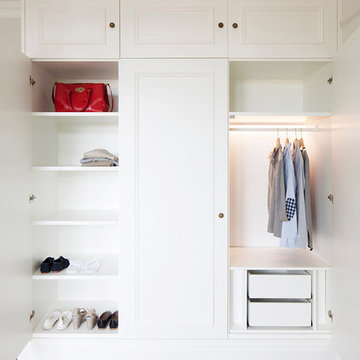
Custom made in-built wardrobes with decorative mouldings
Idéer för att renovera en vintage garderob för könsneutrala, med vita skåp, mellanmörkt trägolv och luckor med infälld panel
Idéer för att renovera en vintage garderob för könsneutrala, med vita skåp, mellanmörkt trägolv och luckor med infälld panel
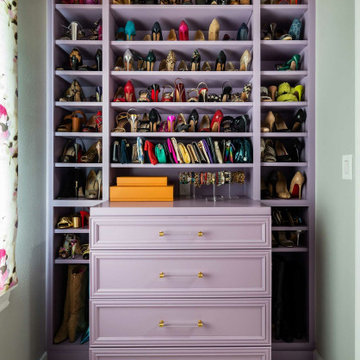
Custom shoe storage in the walk-in closet.
Bild på ett stort vintage walk-in-closet för kvinnor, med luckor med infälld panel, klinkergolv i porslin och beiget golv
Bild på ett stort vintage walk-in-closet för kvinnor, med luckor med infälld panel, klinkergolv i porslin och beiget golv
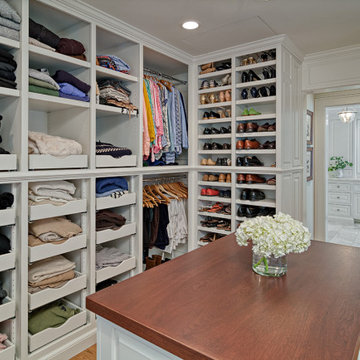
Beautiful custom cabinetry in master closet. Walnut topped island adds warmth to the all-white enameled space.
Klassisk inredning av ett mellanstort walk-in-closet för könsneutrala, med luckor med infälld panel, vita skåp, mellanmörkt trägolv och brunt golv
Klassisk inredning av ett mellanstort walk-in-closet för könsneutrala, med luckor med infälld panel, vita skåp, mellanmörkt trägolv och brunt golv

Exempel på ett mycket stort klassiskt walk-in-closet för kvinnor, med luckor med infälld panel, blå skåp, ljust trägolv och beiget golv
3 608 foton på garderob och förvaring, med luckor med infälld panel
4