3 606 foton på garderob och förvaring, med luckor med infälld panel
Sortera efter:
Budget
Sortera efter:Populärt i dag
1 - 20 av 3 606 foton
Artikel 1 av 3

Inspiration för ett vintage walk-in-closet för könsneutrala, med luckor med infälld panel, beige skåp och grått golv

Photo byAngie Seckinger
Small walk-in designed for maximum use of space. Custom accessory storage includes double-decker jewelry drawer with velvet inserts, Maple pull-outs behind door for necklaces & scarves, vanity area with mirror, slanted shoe shelves, valet rods & hooks.

Architect: Carol Sundstrom, AIA
Contractor: Adams Residential Contracting
Photography: © Dale Lang, 2010
Klassisk inredning av ett mellanstort klädskåp för könsneutrala, med luckor med infälld panel, vita skåp och ljust trägolv
Klassisk inredning av ett mellanstort klädskåp för könsneutrala, med luckor med infälld panel, vita skåp och ljust trägolv
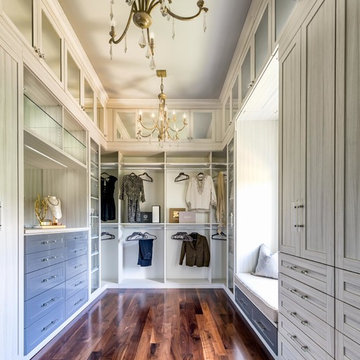
Photographer - Marty Paoletta
Idéer för stora vintage omklädningsrum för könsneutrala, med luckor med infälld panel, grå skåp, mörkt trägolv och brunt golv
Idéer för stora vintage omklädningsrum för könsneutrala, med luckor med infälld panel, grå skåp, mörkt trägolv och brunt golv
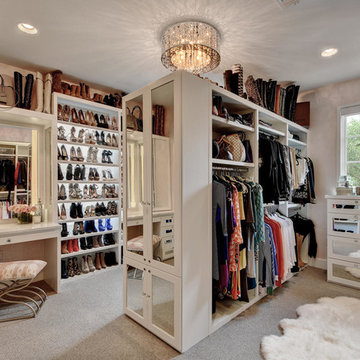
Exempel på ett stort modernt walk-in-closet för kvinnor, med luckor med infälld panel, vita skåp, heltäckningsmatta och grått golv

Photos: Kolanowski Studio;
Design: Pam Smallwood
Inredning av ett klassiskt walk-in-closet för män, med luckor med infälld panel, skåp i mörkt trä och heltäckningsmatta
Inredning av ett klassiskt walk-in-closet för män, med luckor med infälld panel, skåp i mörkt trä och heltäckningsmatta

Wiff Harmer
Idéer för att renovera ett mycket stort vintage omklädningsrum för män, med skåp i ljust trä, luckor med infälld panel och mellanmörkt trägolv
Idéer för att renovera ett mycket stort vintage omklädningsrum för män, med skåp i ljust trä, luckor med infälld panel och mellanmörkt trägolv

Idéer för att renovera ett vintage walk-in-closet, med luckor med infälld panel, vita skåp och mellanmörkt trägolv

Inspired by the iconic American farmhouse, this transitional home blends a modern sense of space and living with traditional form and materials. Details are streamlined and modernized, while the overall form echoes American nastolgia. Past the expansive and welcoming front patio, one enters through the element of glass tying together the two main brick masses.
The airiness of the entry glass wall is carried throughout the home with vaulted ceilings, generous views to the outside and an open tread stair with a metal rail system. The modern openness is balanced by the traditional warmth of interior details, including fireplaces, wood ceiling beams and transitional light fixtures, and the restrained proportion of windows.
The home takes advantage of the Colorado sun by maximizing the southern light into the family spaces and Master Bedroom, orienting the Kitchen, Great Room and informal dining around the outdoor living space through views and multi-slide doors, the formal Dining Room spills out to the front patio through a wall of French doors, and the 2nd floor is dominated by a glass wall to the front and a balcony to the rear.
As a home for the modern family, it seeks to balance expansive gathering spaces throughout all three levels, both indoors and out, while also providing quiet respites such as the 5-piece Master Suite flooded with southern light, the 2nd floor Reading Nook overlooking the street, nestled between the Master and secondary bedrooms, and the Home Office projecting out into the private rear yard. This home promises to flex with the family looking to entertain or stay in for a quiet evening.

© ZAC and ZAC
Klassisk inredning av ett stort walk-in-closet för könsneutrala, med luckor med infälld panel, svarta skåp, heltäckningsmatta och beiget golv
Klassisk inredning av ett stort walk-in-closet för könsneutrala, med luckor med infälld panel, svarta skåp, heltäckningsmatta och beiget golv

A custom closet with Crystal's Hanover Cabinetry. The finish is custom on Premium Alder Wood. Custom curved front drawer with turned legs add to the ambiance. Includes LED lighting and Cambria Quartz counters.
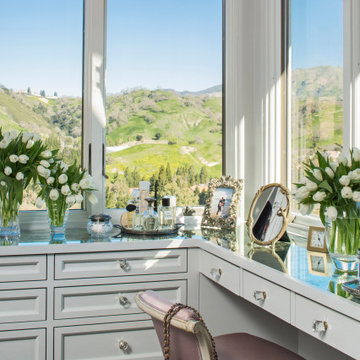
Idéer för ett medelhavsstil omklädningsrum för kvinnor, med luckor med infälld panel och grå skåp

A modern closet with a minimal design and white scheme finish. The simplicity of the entire room, with its white cabinetry, warm toned lights, and white granite counter, makes it look sophisticated and luxurious. While the decorative wood design in the wall, that is reflecting in the large mirror, adds a consistent look to the Victorian style of this traditional home.
Built by ULFBUILT. Contact us today to learn more.
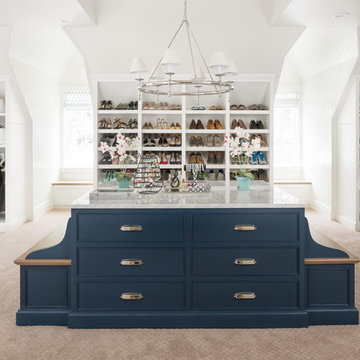
Bild på ett vintage omklädningsrum för könsneutrala, med luckor med infälld panel, blå skåp, heltäckningsmatta och beiget golv

When we started this closet was a hole, we completed renovated the closet to give our client this luxurious space to enjoy!
Idéer för att renovera ett litet vintage walk-in-closet för könsneutrala, med luckor med infälld panel, vita skåp, mörkt trägolv och brunt golv
Idéer för att renovera ett litet vintage walk-in-closet för könsneutrala, med luckor med infälld panel, vita skåp, mörkt trägolv och brunt golv

Idéer för stora vintage walk-in-closets för könsneutrala, med luckor med infälld panel, vita skåp, heltäckningsmatta och beiget golv
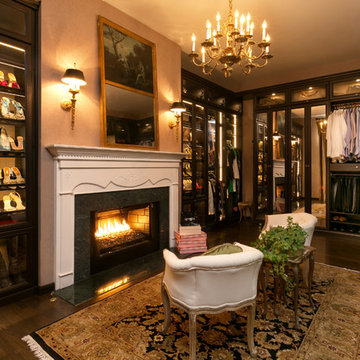
Colin Grey Voigt
Bild på ett mellanstort vintage walk-in-closet för könsneutrala, med luckor med infälld panel, skåp i mörkt trä, mörkt trägolv och brunt golv
Bild på ett mellanstort vintage walk-in-closet för könsneutrala, med luckor med infälld panel, skåp i mörkt trä, mörkt trägolv och brunt golv

The home owners desired a more efficient and refined design for their master closet renovation project. The new custom cabinetry offers storage options for all types of clothing and accessories. A lit cabinet with adjustable shelves puts shoes on display. A custom designed cover encloses the existing heating radiator below the shoe cabinet. The built-in vanity with marble top includes storage drawers below for jewelry, smaller clothing items and an ironing board. Custom curved brass closet rods are mounted at multiple heights for various lengths of clothing. The brass cabinetry hardware is from Restoration Hardware. This second floor master closet also features a stackable washer and dryer for convenience. Design and construction by One Room at a Time, Inc.
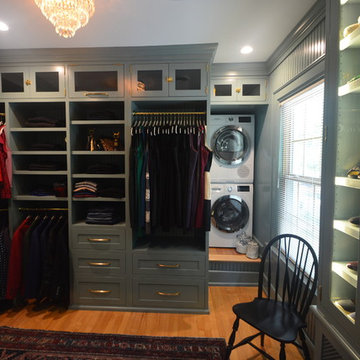
The home owners desired a more efficient and refined design for their master closet renovation project. The new custom cabinetry offers storage options for all types of clothing and accessories. A lit cabinet with adjustable shelves puts shoes on display. A custom designed cover encloses the existing heating radiator below the shoe cabinet. The built-in vanity with marble top includes storage drawers below for jewelry, smaller clothing items and an ironing board. Custom curved brass closet rods are mounted at multiple heights for various lengths of clothing. The brass cabinetry hardware is from Restoration Hardware. This second floor master closet also features a stackable washer and dryer for convenience. Design and construction by One Room at a Time, Inc.

Polly Tootal
Idéer för att renovera ett stort vintage klädskåp för könsneutrala, med mellanmörkt trägolv, luckor med infälld panel, grå skåp och beiget golv
Idéer för att renovera ett stort vintage klädskåp för könsneutrala, med mellanmörkt trägolv, luckor med infälld panel, grå skåp och beiget golv
3 606 foton på garderob och förvaring, med luckor med infälld panel
1