1 487 foton på garderob och förvaring, med luckor med profilerade fronter
Sortera efter:
Budget
Sortera efter:Populärt i dag
41 - 60 av 1 487 foton
Artikel 1 av 2
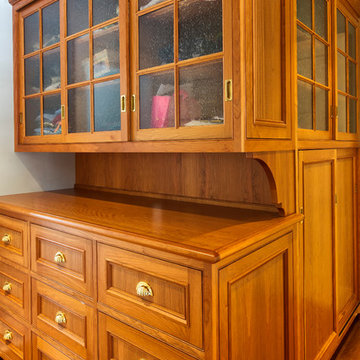
Oak cabinet in master dressing room with drawers and sliding doors.
Pete Weigley
Bild på ett vintage walk-in-closet för könsneutrala, med luckor med profilerade fronter, skåp i mellenmörkt trä och mellanmörkt trägolv
Bild på ett vintage walk-in-closet för könsneutrala, med luckor med profilerade fronter, skåp i mellenmörkt trä och mellanmörkt trägolv
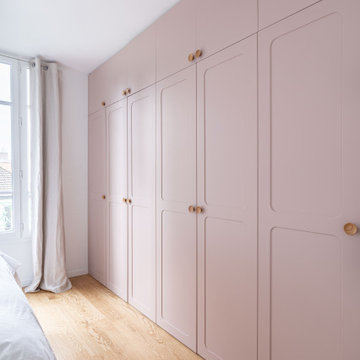
Conception d’aménagements sur mesure pour une maison de 110m² au cœur du vieux Ménilmontant. Pour ce projet la tâche a été de créer des agencements car la bâtisse était vendue notamment sans rangements à l’étage parental et, le plus contraignant, sans cuisine. C’est une ambiance haussmannienne très douce et familiale, qui a été ici créée, avec un intérieur reposant dans lequel on se sent presque comme à la campagne.
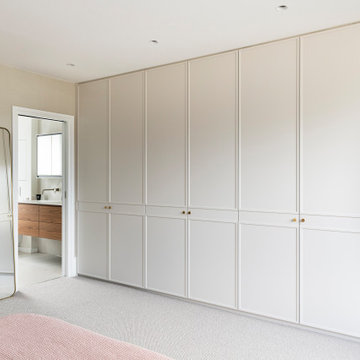
Bild på en mellanstor funkis garderob för könsneutrala, med luckor med profilerade fronter, beige skåp, heltäckningsmatta och beiget golv
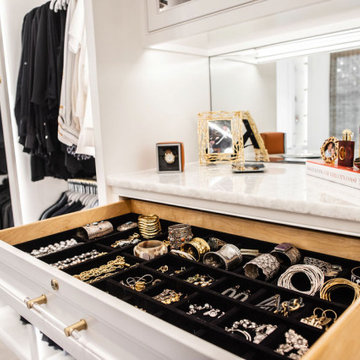
Large white walk in his and her master closet. Mirrored doors help reflect the space. Large glass inset doors showcase shoes and handbags. Several built-in dressers for extra storage.
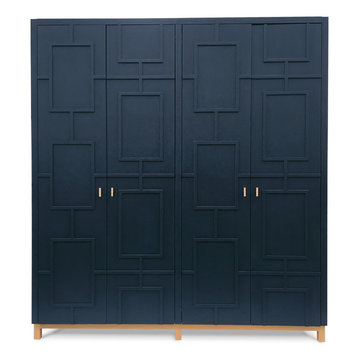
We were initially contacted by our clients to design and make a large fitted wardrobe, however after several discussions we realised that a free standing wardrobe would work better for their needs. We created the large freestanding wardrobe with four patterned doors in relief and titled it Relish. It has now been added to our range of freestanding furniture and available through Andrew Carpenter Design.
The inside of the wardrobe has rails shelves and four drawers that all fitted on concealed soft close runners. At 7 cm deep the top drawer is shallower than the others and can be used for jewellery and small items of clothing, whilst the three deeper drawers are a generous 14.5 cm deep.
The interior of the freestanding wardrobe is made from Finnish birch plywood with a solid oak frame underneath all finished in a hard wearing white oil to lighten the timber tone.
The exterior is hand brushed in deep blue.
Width 200 cm, depth: 58 cm, height: 222 cm.
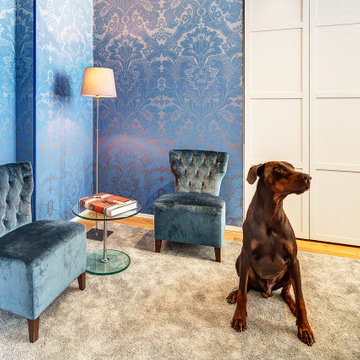
Mit Mut und Freude an Farbe! Hier fühlt sich auch der Hund im Haus wohl!
Die Tapete passend zu der vorhandenen Möbeln top ausgesucht von den Bauherrn. Der Einbauschrank ist Kleiderschrank und Wohnzimmerschrank zur gleich. Passend gemacht nach unser Design vom Schreiner.
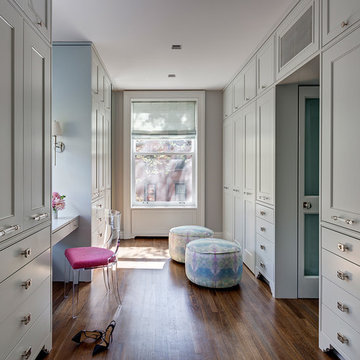
Photography by Francis Dzikowski / OTTO
Idéer för att renovera ett stort vintage omklädningsrum för kvinnor, med mellanmörkt trägolv, luckor med profilerade fronter och grå skåp
Idéer för att renovera ett stort vintage omklädningsrum för kvinnor, med mellanmörkt trägolv, luckor med profilerade fronter och grå skåp
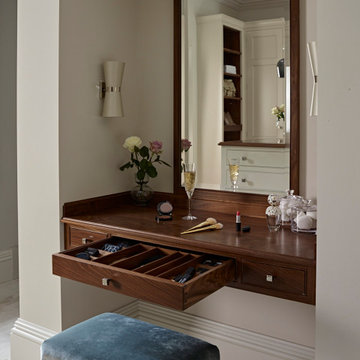
Say goodbye to disorganised make-up bags and hello to make-up drawer inserts. A place for everything and everything in it's place.
Organisation will mean you spend less time looking for specific products, and more time drinking that pre-night out glass of fizz!
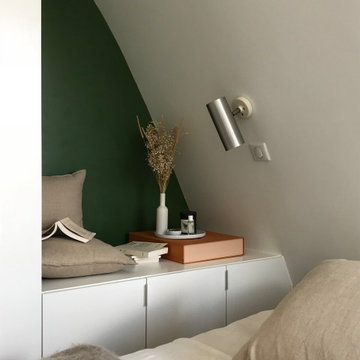
Bild på ett mellanstort funkis klädskåp för könsneutrala, med luckor med profilerade fronter, vita skåp och laminatgolv

Idéer för att renovera ett stort vintage walk-in-closet för kvinnor, med luckor med profilerade fronter, vita skåp, mörkt trägolv och brunt golv
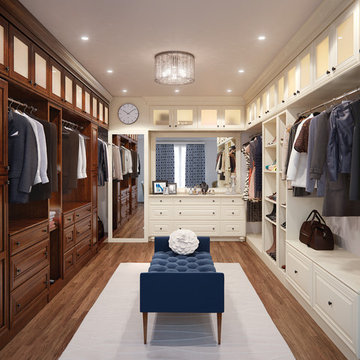
Inredning av ett klassiskt stort walk-in-closet för könsneutrala, med luckor med profilerade fronter, vita skåp, mellanmörkt trägolv och brunt golv
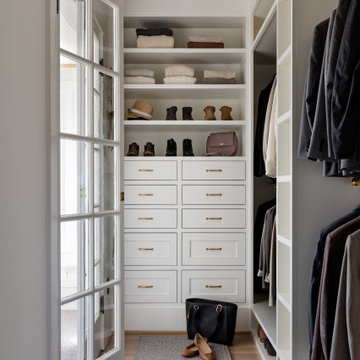
Inspiration för mellanstora klassiska walk-in-closets för könsneutrala, med luckor med profilerade fronter, vita skåp, ljust trägolv och brunt golv
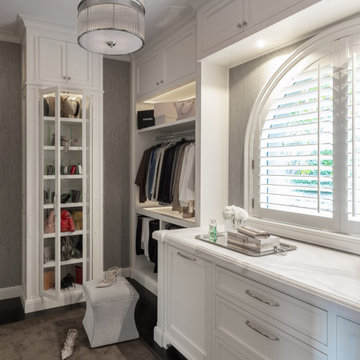
This project was a full renovation of a large scale family residence in Marin County, where we designed all of the interior renovation and architectural changes, finishes, fittings and furnishings.
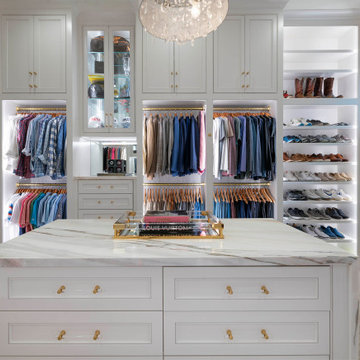
This shared couple's closet features custom cabinetry to the ceiling, built-in dressers, two shoe units, and a makeup vanity. A beautiful island with waterfall edges provides extra storage and a great packing surface.
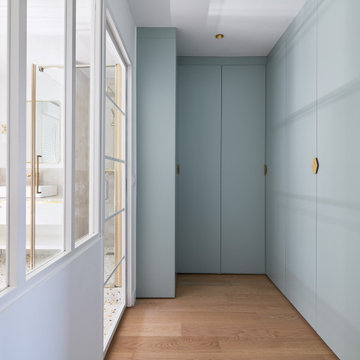
Inspiration för mellanstora moderna omklädningsrum för könsneutrala, med luckor med profilerade fronter, gröna skåp, ljust trägolv och brunt golv
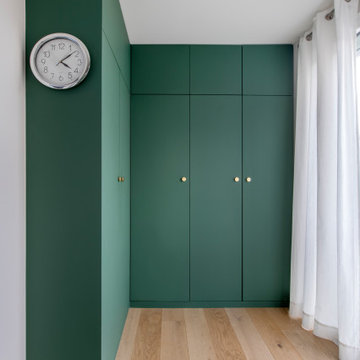
Dans ce grand appartement, l’accent a été mis sur des couleurs fortes qui donne du caractère à cet intérieur.
On retrouve un bleu nuit dans le salon avec la bibliothèque sur mesure ainsi que dans la chambre parentale. Cette couleur donne de la profondeur à la pièce ainsi qu’une ambiance intimiste. La couleur verte se décline dans la cuisine et dans l’entrée qui a été entièrement repensée pour être plus fonctionnelle. La verrière d’artiste au style industriel relie les deux espaces pour créer une continuité visuelle.
Enfin, on trouve une couleur plus forte, le rouge terracotta, dans l’espace servant à la fois de bureau et de buanderie. Elle donne du dynamisme à la pièce et inspire la créativité !
Un cocktail de couleurs tendance associé avec des matériaux de qualité, ça donne ça !
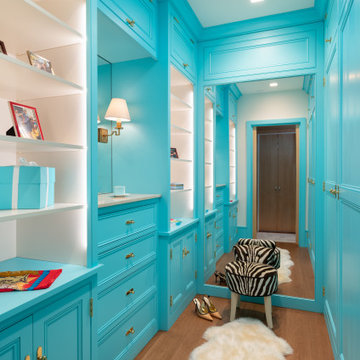
Idéer för ett klassiskt walk-in-closet för kvinnor, med luckor med profilerade fronter, blå skåp, mellanmörkt trägolv och brunt golv
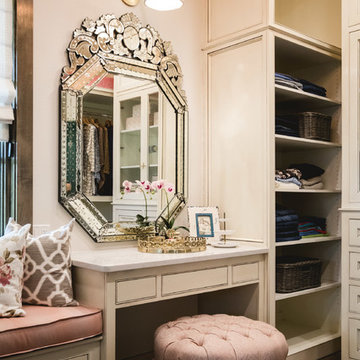
Caleb Collins (Nested Tours)
Idéer för vintage omklädningsrum för män, med luckor med profilerade fronter, beige skåp, mörkt trägolv och brunt golv
Idéer för vintage omklädningsrum för män, med luckor med profilerade fronter, beige skåp, mörkt trägolv och brunt golv
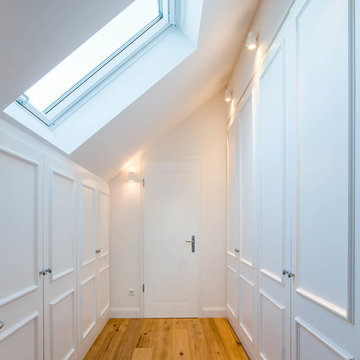
Foto: Julia Vogel, Köln
Klassisk inredning av ett mellanstort walk-in-closet för könsneutrala, med luckor med profilerade fronter, vita skåp, mellanmörkt trägolv och brunt golv
Klassisk inredning av ett mellanstort walk-in-closet för könsneutrala, med luckor med profilerade fronter, vita skåp, mellanmörkt trägolv och brunt golv
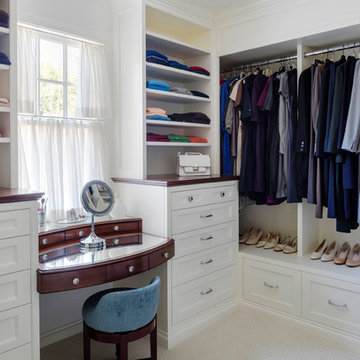
Greg Premru
Inspiration för ett mellanstort vintage walk-in-closet för könsneutrala, med luckor med profilerade fronter, vita skåp, heltäckningsmatta och beiget golv
Inspiration för ett mellanstort vintage walk-in-closet för könsneutrala, med luckor med profilerade fronter, vita skåp, heltäckningsmatta och beiget golv
1 487 foton på garderob och förvaring, med luckor med profilerade fronter
3