1 483 foton på garderob och förvaring, med luckor med profilerade fronter
Sortera efter:Populärt i dag
1 - 20 av 1 483 foton

Beautiful walk in His & Her Closet in luxury High Rise Residence in Dallas, Texas. Brass hardware on shaker beaded inset style custom cabinetry with several large dressers, adjustable shoe shelving behind glass doors and glass shelving for handbag display showcase this dressing room.
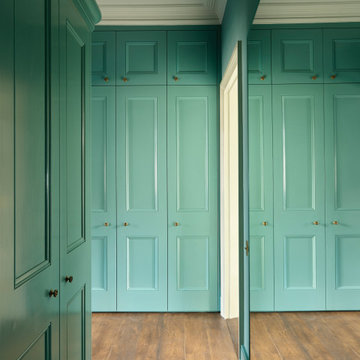
Bild på en mellanstor vintage garderob för könsneutrala, med luckor med profilerade fronter, blå skåp, mörkt trägolv och brunt golv
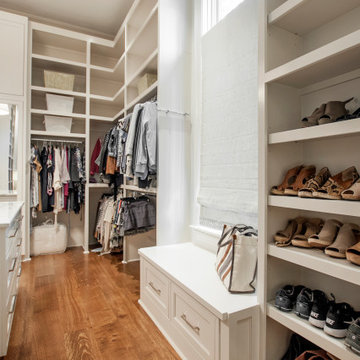
Exempel på en mycket stor klassisk garderob för kvinnor, med luckor med profilerade fronter, vita skåp, mellanmörkt trägolv och brunt golv
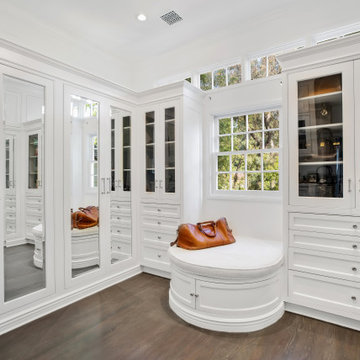
Idéer för ett klassiskt walk-in-closet, med luckor med profilerade fronter, vita skåp, mörkt trägolv och brunt golv
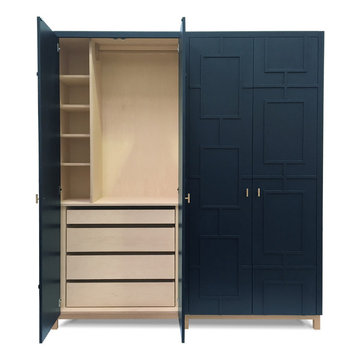
We were initially contacted by our clients to design and make a large fitted wardrobe, however after several discussions we realised that a free standing wardrobe would work better for their needs. We created the large freestanding wardrobe with four patterned doors in relief and titled it Relish. It has now been added to our range of freestanding furniture and available through Andrew Carpenter Design.
The inside of the wardrobe has rails shelves and four drawers that all fitted on concealed soft close runners. At 7 cm deep the top drawer is shallower than the others and can be used for jewellery and small items of clothing, whilst the three deeper drawers are a generous 14.5 cm deep.
The interior of the freestanding wardrobe is made from Finnish birch plywood with a solid oak frame underneath all finished in a hard wearing white oil to lighten the timber tone.
The exterior is hand brushed in deep blue.
Width 200 cm, depth: 58 cm, height: 222 cm.
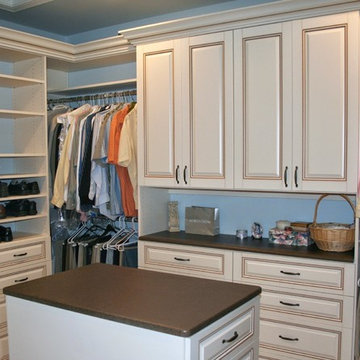
Inredning av ett klassiskt stort walk-in-closet för könsneutrala, med luckor med profilerade fronter och beige skåp
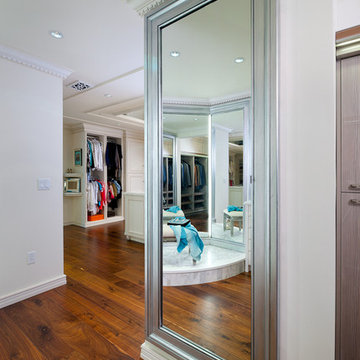
Craig Thompson Photography
Idéer för att renovera ett mycket stort vintage omklädningsrum för kvinnor, med luckor med profilerade fronter, ljust trägolv och vita skåp
Idéer för att renovera ett mycket stort vintage omklädningsrum för kvinnor, med luckor med profilerade fronter, ljust trägolv och vita skåp
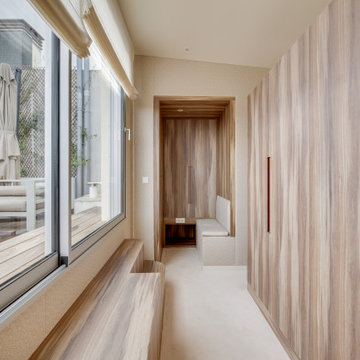
Inspiration för ett stort funkis walk-in-closet för könsneutrala, med luckor med profilerade fronter, skåp i mellenmörkt trä, heltäckningsmatta och beiget golv
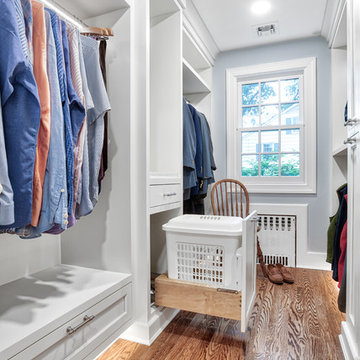
His side of the custom master closet with pull-outs for organization, a shelving hidden by frosted glass and a hamper for dirty laundry.
Photos by Chris Veith

This make-up area is a must-have in this walk-in closet!
BUILT Photography
Klassisk inredning av ett mycket stort walk-in-closet för könsneutrala, med luckor med profilerade fronter, blå skåp, heltäckningsmatta och grått golv
Klassisk inredning av ett mycket stort walk-in-closet för könsneutrala, med luckor med profilerade fronter, blå skåp, heltäckningsmatta och grått golv
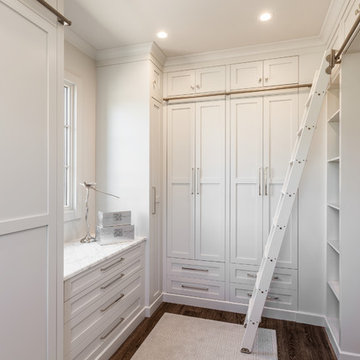
Custom master closet featuring a rolling ladder for easy access to overhead seasonal storage. All white custom cabinets with the brightness and light from a 3' closet window. For folding space, a marble countertop sits above wide drawer storage. The cabinet doors give the entire closet a clean, fresh kept look.
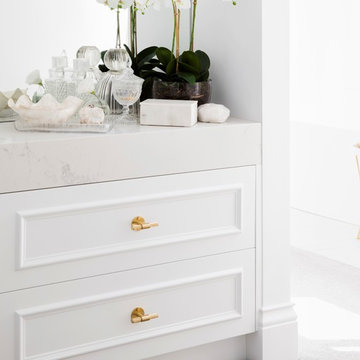
Inredning av ett maritimt stort walk-in-closet för könsneutrala, med luckor med profilerade fronter, vita skåp, heltäckningsmatta och grått golv
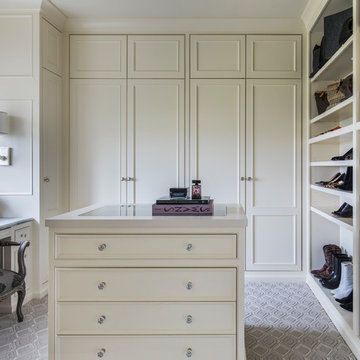
Interior Design by Maison Inc.
Remodel by Charter Construction
Photos by David Papazian
Inredning av ett klassiskt stort omklädningsrum för könsneutrala, med luckor med profilerade fronter, vita skåp, heltäckningsmatta och grått golv
Inredning av ett klassiskt stort omklädningsrum för könsneutrala, med luckor med profilerade fronter, vita skåp, heltäckningsmatta och grått golv

Craig Thompson Photography
Klassisk inredning av ett mycket stort omklädningsrum för kvinnor, med luckor med profilerade fronter, vita skåp, brunt golv och mörkt trägolv
Klassisk inredning av ett mycket stort omklädningsrum för kvinnor, med luckor med profilerade fronter, vita skåp, brunt golv och mörkt trägolv
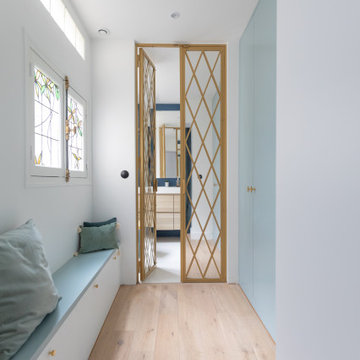
Rénovation d'un appartement de 60m2 sur l'île Saint-Louis à Paris. 2019
Photos Laura Jacques
Design Charlotte Féquet
Idéer för små funkis walk-in-closets för könsneutrala, med luckor med profilerade fronter, blå skåp, ljust trägolv och brunt golv
Idéer för små funkis walk-in-closets för könsneutrala, med luckor med profilerade fronter, blå skåp, ljust trägolv och brunt golv
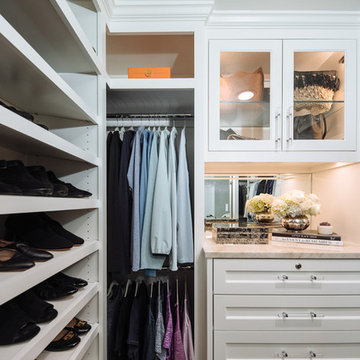
Inredning av ett klassiskt litet walk-in-closet för kvinnor, med luckor med profilerade fronter, vita skåp, mörkt trägolv och brunt golv
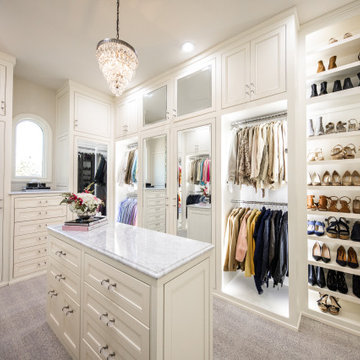
Klassisk inredning av en garderob för kvinnor, med luckor med profilerade fronter, vita skåp och vitt golv
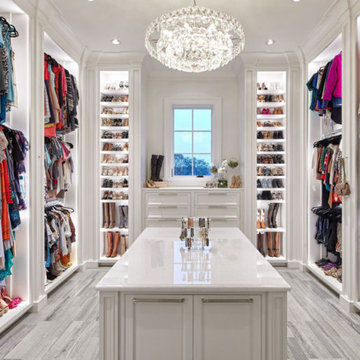
Her master closet was designed with very specific needs. It features limestone floors, side lit cabinets and electric rods. Photo by Sam Smeed
Idéer för ett klassiskt walk-in-closet, med luckor med profilerade fronter, vita skåp och grått golv
Idéer för ett klassiskt walk-in-closet, med luckor med profilerade fronter, vita skåp och grått golv
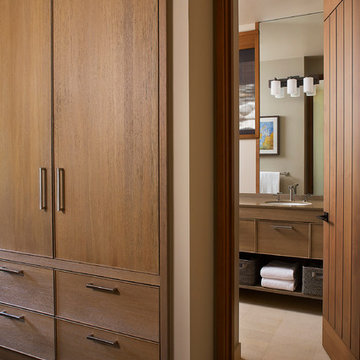
The built-in closet in this guest room showcases the custom walnut millwork that is consistent throughout this transitional home. The light walnut woodwork is detailed in a clean transitional style creating a rich warm aesthetic. Photos by Peter Medilek

A fresh take on traditional style, this sprawling suburban home draws its occupants together in beautifully, comfortably designed spaces that gather family members for companionship, conversation, and conviviality. At the same time, it adroitly accommodates a crowd, and facilitates large-scale entertaining with ease. This balance of private intimacy and public welcome is the result of Soucie Horner’s deft remodeling of the original floor plan and creation of an all-new wing comprising functional spaces including a mudroom, powder room, laundry room, and home office, along with an exciting, three-room teen suite above. A quietly orchestrated symphony of grayed blues unites this home, from Soucie Horner Collections custom furniture and rugs, to objects, accessories, and decorative exclamationpoints that punctuate the carefully synthesized interiors. A discerning demonstration of family-friendly living at its finest.
1 483 foton på garderob och förvaring, med luckor med profilerade fronter
1