5 013 foton på garderob och förvaring, med luckor med upphöjd panel
Sortera efter:
Budget
Sortera efter:Populärt i dag
81 - 100 av 5 013 foton
Artikel 1 av 2
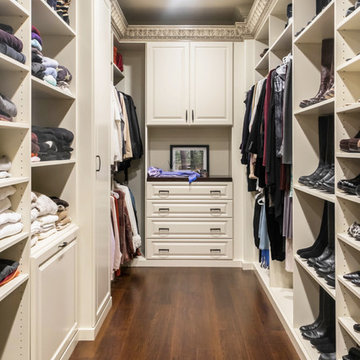
Raised panel drawers anchor the walk-in closet portion of this Dream Master Closet for Her. Concealed laundry and safe are integrating with shoe and boot storage. A second valet rod gives a helping hand when selecting clothes. The espresso stained maple counter and hand-glazed moulding continue the look and feel of this dream closet.
Photo by: VT Fine Art Photography
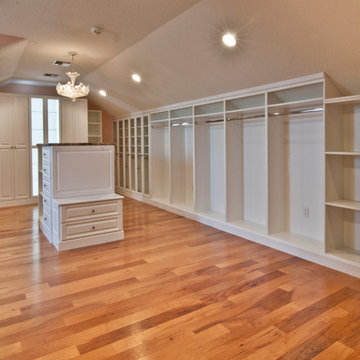
Idéer för att renovera ett stort vintage walk-in-closet för könsneutrala, med luckor med upphöjd panel, vita skåp och mellanmörkt trägolv

Here is an example of how we have created a special dressing room with period style wardrobe furniture. Raised and fielded panels and fluted pilasters with a decorative cornice create a sense of luxury and style which will endure for many years. The internal drawer and wardrobe shelving configurations are bespoke and based on the taste of the customer and their preferred means of storing and access to different elements of their formal-wear wardrobe collections, work-wear, and everyday casual attire. Footwear and accessories can all be catered for, with specialist internal features. Our flexibility in sizing and choice of cabinet style means that you really can have the perfect set of furniture for your room.
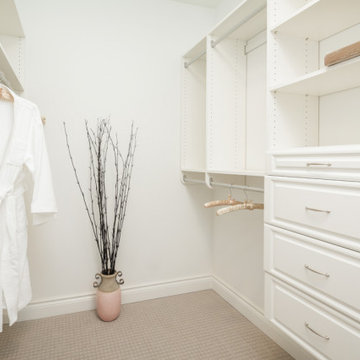
Inredning av ett klassiskt stort walk-in-closet för könsneutrala, med luckor med upphöjd panel, vita skåp, heltäckningsmatta och beiget golv
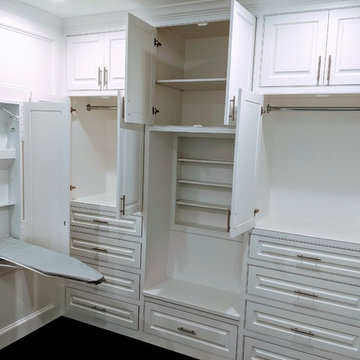
Mater walk-in closet with hide away ironing board, soft close doors/drawers, & Flush inset with raised-panel doors/drawers
Foto på ett stort funkis omklädningsrum för könsneutrala, med luckor med upphöjd panel, vita skåp, mörkt trägolv och brunt golv
Foto på ett stort funkis omklädningsrum för könsneutrala, med luckor med upphöjd panel, vita skåp, mörkt trägolv och brunt golv
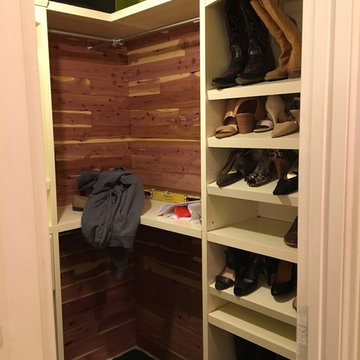
Cedar lined for moth prevention
Lisa Lyttle
Idéer för att renovera ett mellanstort lantligt walk-in-closet för kvinnor, med luckor med upphöjd panel, vita skåp, flerfärgat golv och heltäckningsmatta
Idéer för att renovera ett mellanstort lantligt walk-in-closet för kvinnor, med luckor med upphöjd panel, vita skåp, flerfärgat golv och heltäckningsmatta
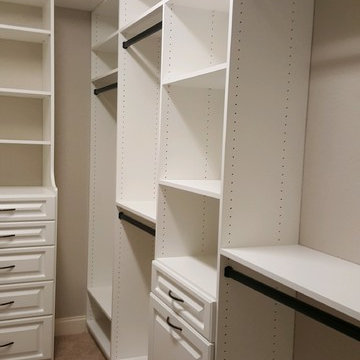
Walk-in closet with multiple drawers, plenty of hanging to include a Long Hang section, a hamper, and a continuous top shelf for additional storage.
Inspiration för ett mellanstort funkis walk-in-closet för könsneutrala, med luckor med upphöjd panel och vita skåp
Inspiration för ett mellanstort funkis walk-in-closet för könsneutrala, med luckor med upphöjd panel och vita skåp
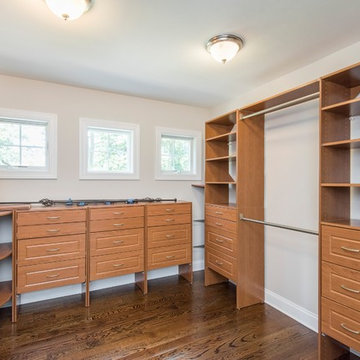
Idéer för ett stort klassiskt walk-in-closet för könsneutrala, med luckor med upphöjd panel, skåp i mellenmörkt trä, mellanmörkt trägolv och brunt golv
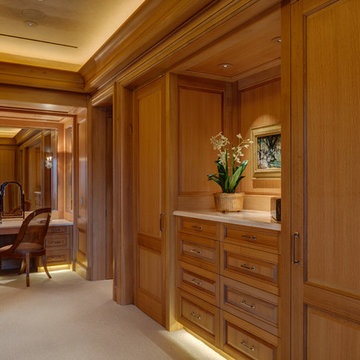
The millwork in the VIP Guest Bedroom and Dressing Room in slip matched rift and quartersawn white oak is an extraordinary example of the millworks art.
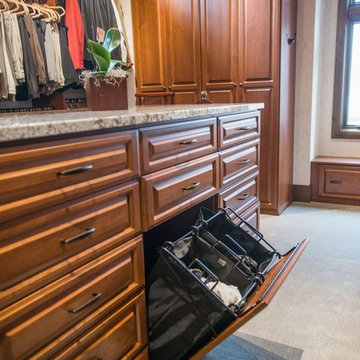
Foto på ett mellanstort vintage walk-in-closet för könsneutrala, med luckor med upphöjd panel, skåp i mellenmörkt trä, heltäckningsmatta och beiget golv
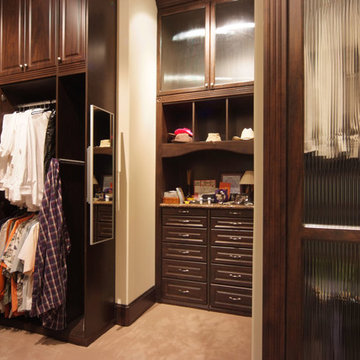
Klassisk inredning av ett stort walk-in-closet för könsneutrala, med luckor med upphöjd panel, skåp i mörkt trä, heltäckningsmatta och beiget golv
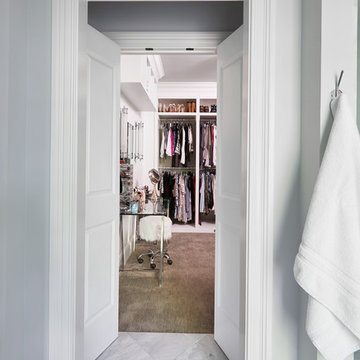
Inspiration för mellanstora klassiska omklädningsrum för könsneutrala, med luckor med upphöjd panel, vita skåp och grått golv
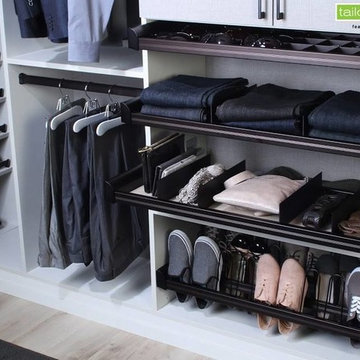
Inspiration för mellanstora klassiska walk-in-closets, med luckor med upphöjd panel och vita skåp
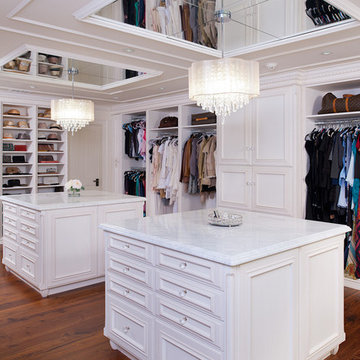
Craig Thompson Photography
Idéer för ett mycket stort klassiskt omklädningsrum för kvinnor, med vita skåp, ljust trägolv och luckor med upphöjd panel
Idéer för ett mycket stort klassiskt omklädningsrum för kvinnor, med vita skåp, ljust trägolv och luckor med upphöjd panel
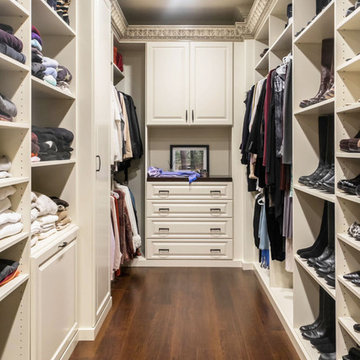
A walk-in closet is a luxurious and practical addition to any home, providing a spacious and organized haven for clothing, shoes, and accessories.
Typically larger than standard closets, these well-designed spaces often feature built-in shelves, drawers, and hanging rods to accommodate a variety of wardrobe items.
Ample lighting, whether natural or strategically placed fixtures, ensures visibility and adds to the overall ambiance. Mirrors and dressing areas may be conveniently integrated, transforming the walk-in closet into a private dressing room.
The design possibilities are endless, allowing individuals to personalize the space according to their preferences, making the walk-in closet a functional storage area and a stylish retreat where one can start and end the day with ease and sophistication.
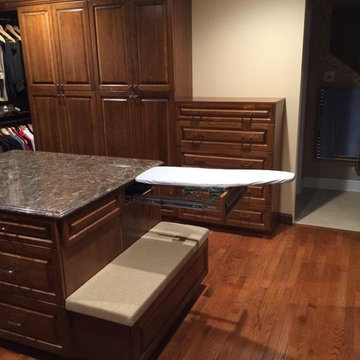
Inredning av ett klassiskt stort walk-in-closet för könsneutrala, med luckor med upphöjd panel, skåp i mörkt trä och mellanmörkt trägolv
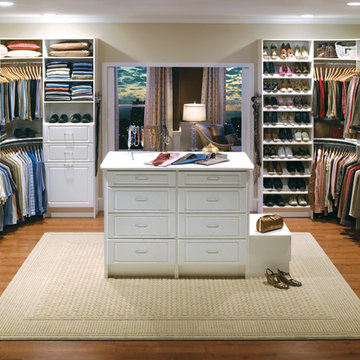
Inredning av ett klassiskt stort walk-in-closet för könsneutrala, med luckor med upphöjd panel, vita skåp, mellanmörkt trägolv och brunt golv
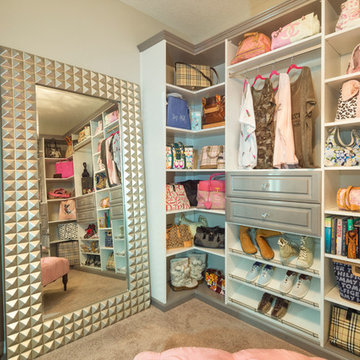
A walk-in closet is a luxurious and practical addition to any home, providing a spacious and organized haven for clothing, shoes, and accessories.
Typically larger than standard closets, these well-designed spaces often feature built-in shelves, drawers, and hanging rods to accommodate a variety of wardrobe items.
Ample lighting, whether natural or strategically placed fixtures, ensures visibility and adds to the overall ambiance. Mirrors and dressing areas may be conveniently integrated, transforming the walk-in closet into a private dressing room.
The design possibilities are endless, allowing individuals to personalize the space according to their preferences, making the walk-in closet a functional storage area and a stylish retreat where one can start and end the day with ease and sophistication.
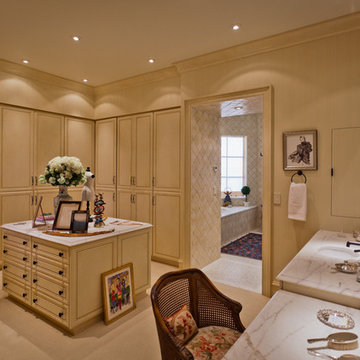
Master Bedroom Closet
Idéer för ett stort klassiskt omklädningsrum för kvinnor, med beige skåp, heltäckningsmatta och luckor med upphöjd panel
Idéer för ett stort klassiskt omklädningsrum för kvinnor, med beige skåp, heltäckningsmatta och luckor med upphöjd panel

This incredibly amazing closet is custom in every way imaginable. It was designed to meet the specific needs of our client. The cabinetry was slightly glazed and load with extensive detail. The millwork is completely custom. The rolling ladder moves around entire closet for upper storage including the shoe rack. Several pull out and slide out shelves. We also included slide out drawers for jewelry and a custom area inside the glass for hanging necklaces.
The custom window nook has storage bench and the center of the room has a chandelier that finishes this room beautifully”
Closet ideas:
If you run out of room in your closet, maybe take it to a wall in the bedroom or make a bedroom into a master closet if you can spare the room”
“I love the idea of a perpendicular rail to hang an outfit before you put it on, with a low shelf for shoes”
“Arrange your wardrobe like a display. It’s important to have everything you own in view, or it’s possible you’ll forget you ever bought it. If you set it up as if you were styling a store, you’ll enjoy everyday shopping your own closet!”
“Leaving 24 inches for hanging on each side of the closet and 24 inches as a walk way. I think if you have hanging on one side and drawers and shelves on the other. Also be sure and leave long hanging space on side of the closest.
“If you travel the island can work as packing space. If you have the room designate a storage area for luggage.”
“Pull down bars are great for tall closets for additional storage in hard to reach spaces.”
“What is the size of the closet” Its 480 sq. ft.”
Anther closet idea from Sweetlake Interior Design in Houston TX.”
5 013 foton på garderob och förvaring, med luckor med upphöjd panel
5