Förvaring & garderob
Sortera efter:
Budget
Sortera efter:Populärt i dag
1 - 20 av 8 786 foton
Artikel 1 av 3

Inspiration för mellanstora klassiska walk-in-closets för kvinnor, med öppna hyllor, vita skåp och mellanmörkt trägolv
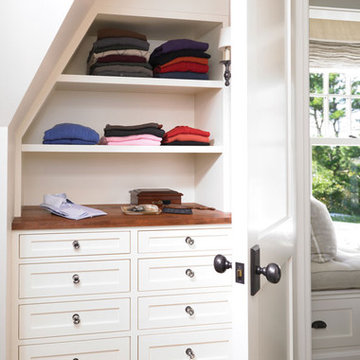
Interior Design - Anthony Catalfano Interiors
General Construction and custom cabinetry - Woodmeister Master Builders
Photography - Gary Sloan Studios

Idéer för vintage walk-in-closets för män, med grå skåp och mellanmörkt trägolv

Photo byAngie Seckinger
Small walk-in designed for maximum use of space. Custom accessory storage includes double-decker jewelry drawer with velvet inserts, Maple pull-outs behind door for necklaces & scarves, vanity area with mirror, slanted shoe shelves, valet rods & hooks.

Idéer för små vintage klädskåp för könsneutrala, med släta luckor, vita skåp, mellanmörkt trägolv och brunt golv

Matthew Millman
Inredning av ett eklektiskt walk-in-closet för kvinnor, med släta luckor, gröna skåp, mellanmörkt trägolv och brunt golv
Inredning av ett eklektiskt walk-in-closet för kvinnor, med släta luckor, gröna skåp, mellanmörkt trägolv och brunt golv

We gave this rather dated farmhouse some dramatic upgrades that brought together the feminine with the masculine, combining rustic wood with softer elements. In terms of style her tastes leaned toward traditional and elegant and his toward the rustic and outdoorsy. The result was the perfect fit for this family of 4 plus 2 dogs and their very special farmhouse in Ipswich, MA. Character details create a visual statement, showcasing the melding of both rustic and traditional elements without too much formality. The new master suite is one of the most potent examples of the blending of styles. The bath, with white carrara honed marble countertops and backsplash, beaded wainscoting, matching pale green vanities with make-up table offset by the black center cabinet expand function of the space exquisitely while the salvaged rustic beams create an eye-catching contrast that picks up on the earthy tones of the wood. The luxurious walk-in shower drenched in white carrara floor and wall tile replaced the obsolete Jacuzzi tub. Wardrobe care and organization is a joy in the massive walk-in closet complete with custom gliding library ladder to access the additional storage above. The space serves double duty as a peaceful laundry room complete with roll-out ironing center. The cozy reading nook now graces the bay-window-with-a-view and storage abounds with a surplus of built-ins including bookcases and in-home entertainment center. You can’t help but feel pampered the moment you step into this ensuite. The pantry, with its painted barn door, slate floor, custom shelving and black walnut countertop provide much needed storage designed to fit the family’s needs precisely, including a pull out bin for dog food. During this phase of the project, the powder room was relocated and treated to a reclaimed wood vanity with reclaimed white oak countertop along with custom vessel soapstone sink and wide board paneling. Design elements effectively married rustic and traditional styles and the home now has the character to match the country setting and the improved layout and storage the family so desperately needed. And did you see the barn? Photo credit: Eric Roth
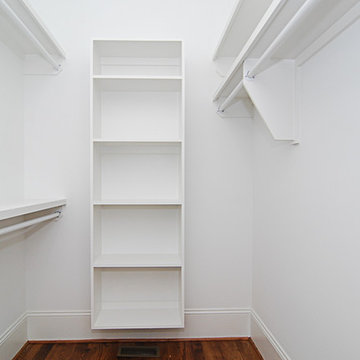
Idéer för ett mellanstort klassiskt walk-in-closet för könsneutrala, med öppna hyllor, vita skåp, mellanmörkt trägolv och brunt golv
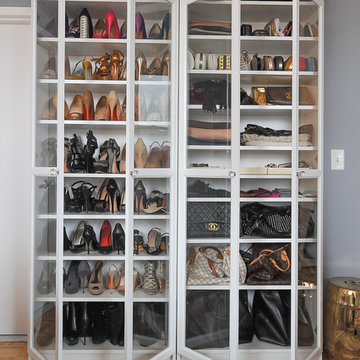
Klassisk inredning av en garderob för kvinnor, med luckor med glaspanel, vita skåp och mellanmörkt trägolv
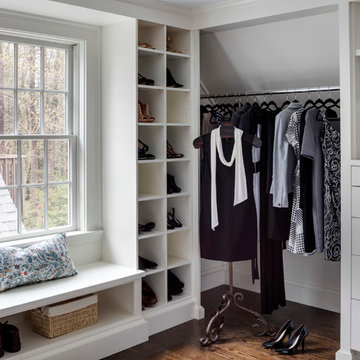
Klassisk inredning av ett omklädningsrum för kvinnor, med öppna hyllor, vita skåp och mellanmörkt trägolv
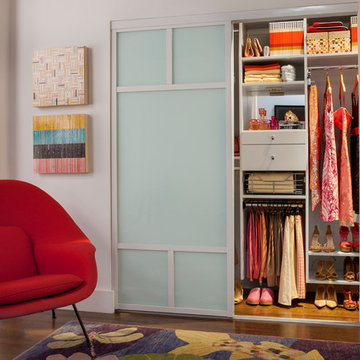
This wall hung reach-in-closet featured in white veneer and accented with polished chrome hardware can maximize your smaller closet spaces to their full potential. Our sectional silver aluminum sliding doors with frosted glass make it easy to access and close off your belongings. With extra drawers and hanging space you can display your apparel while accessories are neatly hung on sliding racks and rods. Pull-out pant racks will keep your best slacks organized and wrinkle free. Chrome baskets are a modern way to effortlessly access your important belongings. Top shelves offer room to store luggage and occasionally used items. Slanted shoe shelves make it easy to match your most fashionable footwear to any outfit. transFORM’s all-inclusive design will provide everything you need for day to day dressing, in one place.
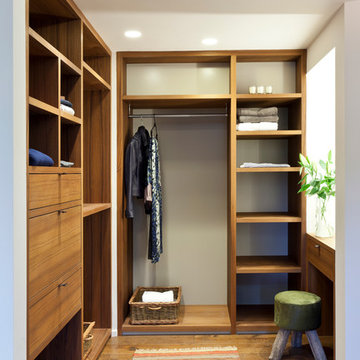
Graham Gaunt
Inredning av ett modernt omklädningsrum för könsneutrala, med öppna hyllor, skåp i mellenmörkt trä och mellanmörkt trägolv
Inredning av ett modernt omklädningsrum för könsneutrala, med öppna hyllor, skåp i mellenmörkt trä och mellanmörkt trägolv

Wiff Harmer
Idéer för att renovera ett mycket stort vintage omklädningsrum för män, med skåp i ljust trä, luckor med infälld panel och mellanmörkt trägolv
Idéer för att renovera ett mycket stort vintage omklädningsrum för män, med skåp i ljust trä, luckor med infälld panel och mellanmörkt trägolv

Idéer för att renovera ett vintage walk-in-closet, med luckor med infälld panel, vita skåp och mellanmörkt trägolv
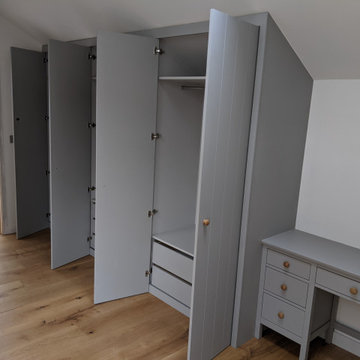
Idéer för en stor lantlig garderob, med luckor med profilerade fronter, grå skåp, mellanmörkt trägolv och brunt golv

Inredning av en klassisk mellanstor garderob för könsneutrala, med luckor med glaspanel, grå skåp, mellanmörkt trägolv och brunt golv
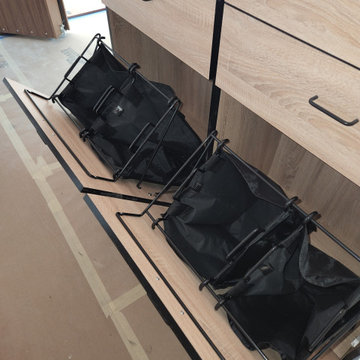
Premium closet "Southern Artika" with black edgebanding, hanging, shelving, bench, island and tilt out hampers
Inredning av ett stort walk-in-closet, med släta luckor, skåp i ljust trä och mellanmörkt trägolv
Inredning av ett stort walk-in-closet, med släta luckor, skåp i ljust trä och mellanmörkt trägolv

East wall of this walk-in closet. Cabinet doors are open to reveal storage for pants, belts, and some long hang dresses and jumpsuits. A built-in tilt hamper sits below the long hang section. The pants are arranged on 6 slide out racks.
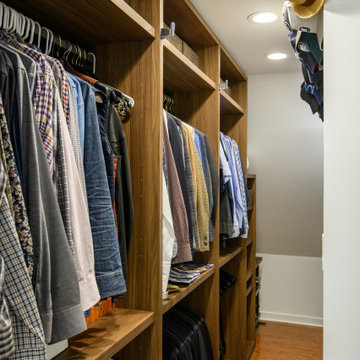
A custom made Walnut closet in a modern bi-level condominium.
Idéer för en mellanstor modern garderob för män, med öppna hyllor, skåp i mellenmörkt trä, mellanmörkt trägolv och brunt golv
Idéer för en mellanstor modern garderob för män, med öppna hyllor, skåp i mellenmörkt trä, mellanmörkt trägolv och brunt golv
1
