642 foton på garderob och förvaring, med mörkt trägolv
Sortera efter:
Budget
Sortera efter:Populärt i dag
1 - 20 av 642 foton
Artikel 1 av 3

BRANDON STENGER
Please email sarah@jkorsbondesigns for pricing
Inredning av ett klassiskt stort omklädningsrum för kvinnor, med öppna hyllor, vita skåp och mörkt trägolv
Inredning av ett klassiskt stort omklädningsrum för kvinnor, med öppna hyllor, vita skåp och mörkt trägolv
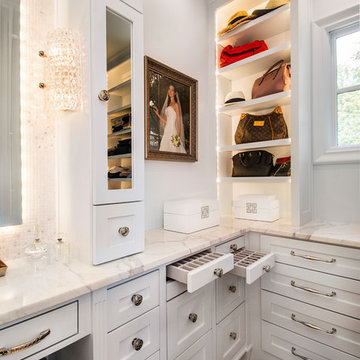
Versatile Imaging
Idéer för ett klassiskt omklädningsrum för kvinnor, med vita skåp, skåp i shakerstil, mörkt trägolv och brunt golv
Idéer för ett klassiskt omklädningsrum för kvinnor, med vita skåp, skåp i shakerstil, mörkt trägolv och brunt golv
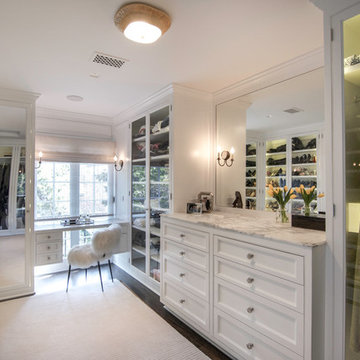
calvin baines
Inredning av ett klassiskt stort omklädningsrum för kvinnor, med luckor med profilerade fronter, vita skåp och mörkt trägolv
Inredning av ett klassiskt stort omklädningsrum för kvinnor, med luckor med profilerade fronter, vita skåp och mörkt trägolv

Craig Thompson Photography
Klassisk inredning av ett mycket stort omklädningsrum för kvinnor, med luckor med profilerade fronter, vita skåp, brunt golv och mörkt trägolv
Klassisk inredning av ett mycket stort omklädningsrum för kvinnor, med luckor med profilerade fronter, vita skåp, brunt golv och mörkt trägolv
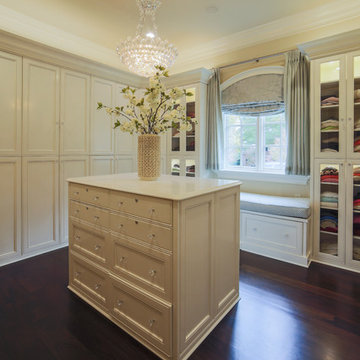
The ladies closet is clean and organized, with simple, white cabinets surround the room and each section was carefully detailed and spaced by the homeowner. Crystal hardware compliments the Schonbek crystal chandelier.
Designed by Melodie Durham of Durham Designs & Consulting, LLC. Photo by Livengood Photographs [www.livengoodphotographs.com/design].
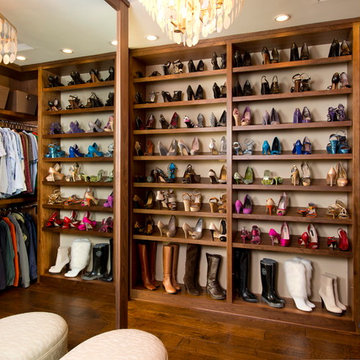
Shoes, shoes, more shoes! Glamourous closet fit for the best of us in shoe procurement. Master closets come in all shapes and sizes, This Master closet is not only organized, Its a dream closet! Custom built-ins of solid walnut grace this closet, complete with pull down garment rod. No need for a ladder here! Wood floors set the stage and a full length mirror reflects the oval shaped ottoman and Capiz Chandelier while the full wall of shoe and boot storage gives this closet all the glam it can take!
David Harrison Photography
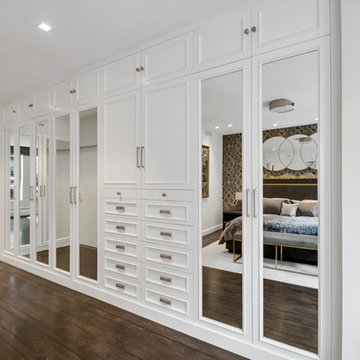
Tina Gallo http://tinagallophotography.com
Inspiration för ett stort vintage klädskåp för könsneutrala, med luckor med upphöjd panel, vita skåp, mörkt trägolv och brunt golv
Inspiration för ett stort vintage klädskåp för könsneutrala, med luckor med upphöjd panel, vita skåp, mörkt trägolv och brunt golv
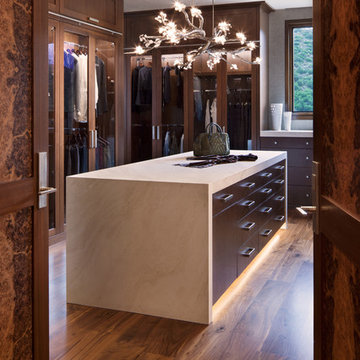
David O. Marlow
Foto på ett mycket stort funkis walk-in-closet för könsneutrala, med luckor med glaspanel, skåp i mörkt trä, mörkt trägolv och brunt golv
Foto på ett mycket stort funkis walk-in-closet för könsneutrala, med luckor med glaspanel, skåp i mörkt trä, mörkt trägolv och brunt golv
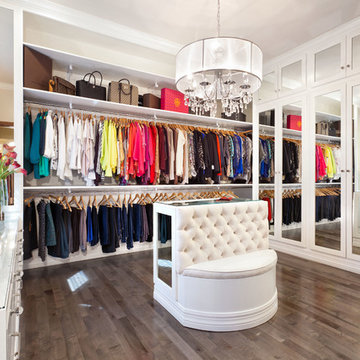
This room transformation took 4 weeks to do. It was originally a bedroom and we transformed it into a glamorous walk in dream closet for our client. All cabinets were designed and custom built for her needs. Dresser drawers on the left hold delicates and the top drawer for clutches and large jewelry. The center island was also custom built and it is a jewelry case with a built in bench on the side facing the shoes.
Bench by www.belleEpoqueupholstery.com
Lighting by www.lampsplus.com
Photo by: www.azfoto.com
www.azfoto.com
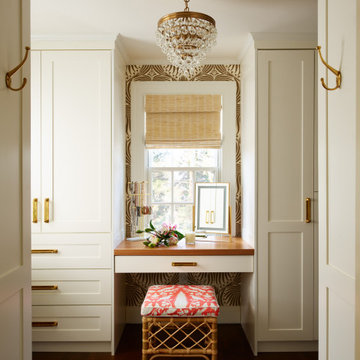
We created this glorious retreat for our homeowners, who live with 3 kids, 2 giant golden retrievers, and 2 cats. After assessing the Feng Shui and coming up with a design plan, we designed a serene space that encouraged romance and peace.
The Carrara marble in the main bathroom is timeless, and really bounces the light around. We used all British faucets, sinks, and a soaking tub, complete with English tub filler.
The deal was, the husband got a huge walk-in shower, and his wife got her bathtub. Everyone is happy!
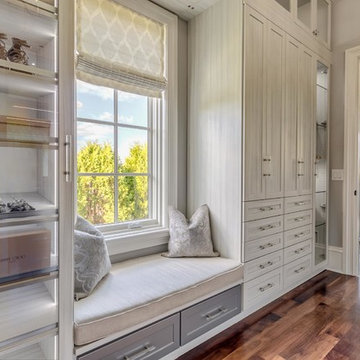
Photographer - Marty Paoletta
Klassisk inredning av ett stort omklädningsrum för könsneutrala, med luckor med infälld panel, grå skåp, mörkt trägolv och brunt golv
Klassisk inredning av ett stort omklädningsrum för könsneutrala, med luckor med infälld panel, grå skåp, mörkt trägolv och brunt golv
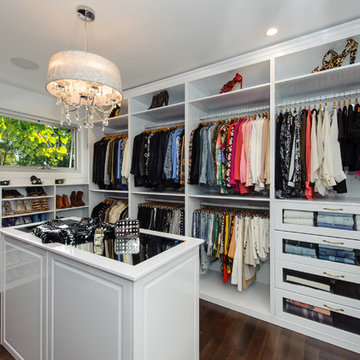
This large walk in closet space was completely reorganised to ensure that the entire space was more user friendly on a day to day basis for this very busy client. Its is now a beautiful luxury wardrobe, that is very user friendly.

This custom built 2-story French Country style home is a beautiful retreat in the South Tampa area. The exterior of the home was designed to strike a subtle balance of stucco and stone, brought together by a neutral color palette with contrasting rust-colored garage doors and shutters. To further emphasize the European influence on the design, unique elements like the curved roof above the main entry and the castle tower that houses the octagonal shaped master walk-in shower jutting out from the main structure. Additionally, the entire exterior form of the home is lined with authentic gas-lit sconces. The rear of the home features a putting green, pool deck, outdoor kitchen with retractable screen, and rain chains to speak to the country aesthetic of the home.
Inside, you are met with a two-story living room with full length retractable sliding glass doors that open to the outdoor kitchen and pool deck. A large salt aquarium built into the millwork panel system visually connects the media room and living room. The media room is highlighted by the large stone wall feature, and includes a full wet bar with a unique farmhouse style bar sink and custom rustic barn door in the French Country style. The country theme continues in the kitchen with another larger farmhouse sink, cabinet detailing, and concealed exhaust hood. This is complemented by painted coffered ceilings with multi-level detailed crown wood trim. The rustic subway tile backsplash is accented with subtle gray tile, turned at a 45 degree angle to create interest. Large candle-style fixtures connect the exterior sconces to the interior details. A concealed pantry is accessed through hidden panels that match the cabinetry. The home also features a large master suite with a raised plank wood ceiling feature, and additional spacious guest suites. Each bathroom in the home has its own character, while still communicating with the overall style of the home.
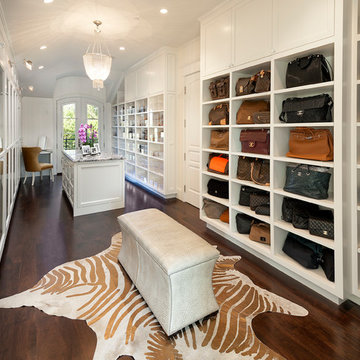
Inspiration för stora klassiska omklädningsrum för kvinnor, med öppna hyllor, vita skåp, mörkt trägolv och brunt golv
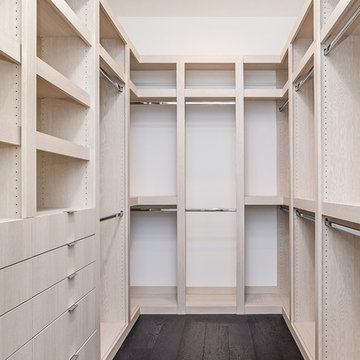
Oak Chianti provides stunning, midnight-hued planks that are perfect for areas of high contrast. These beautiful European Engineered hardwood planks are 7.5" wide and extra-long, creating a spacious sanctuary you will proud to call home. Each is wire-brushed by hand and coated with layers of premium finish for a scratch-resistant surface that is easy to maintain and care for.
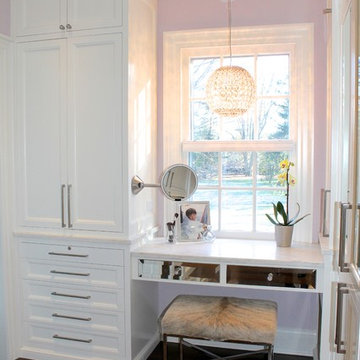
Luxurious Master Walk In Closet
Exempel på ett stort modernt walk-in-closet för könsneutrala, med luckor med infälld panel, vita skåp och mörkt trägolv
Exempel på ett stort modernt walk-in-closet för könsneutrala, med luckor med infälld panel, vita skåp och mörkt trägolv
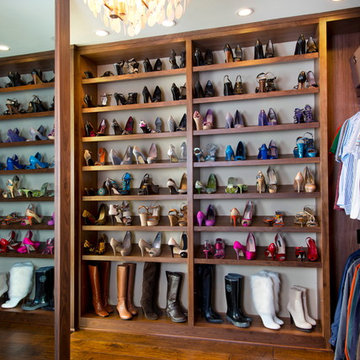
Shoes, shoes, more shoes! Built In shoe storage here… Glamourous closet fit for the best of us in shoe procurement. Master closets come in all shapes and sizes, This Master closet is not only organized, Its a dream closet! Custom built-ins of solid walnut grace this closet, complete with pull down garment rod. No need for a ladder here! Wood floors set the stage and a full length mirror reflects the oval shaped ottoman and Capiz Chandelier while the full wall of shoe and boot storage gives this closet all the glam it can take!
David Harrison Photography
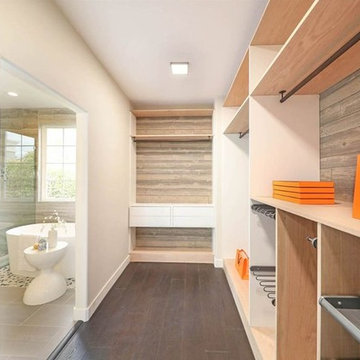
Modern inredning av ett mellanstort walk-in-closet för könsneutrala, med mörkt trägolv

Rising amidst the grand homes of North Howe Street, this stately house has more than 6,600 SF. In total, the home has seven bedrooms, six full bathrooms and three powder rooms. Designed with an extra-wide floor plan (21'-2"), achieved through side-yard relief, and an attached garage achieved through rear-yard relief, it is a truly unique home in a truly stunning environment.
The centerpiece of the home is its dramatic, 11-foot-diameter circular stair that ascends four floors from the lower level to the roof decks where panoramic windows (and views) infuse the staircase and lower levels with natural light. Public areas include classically-proportioned living and dining rooms, designed in an open-plan concept with architectural distinction enabling them to function individually. A gourmet, eat-in kitchen opens to the home's great room and rear gardens and is connected via its own staircase to the lower level family room, mud room and attached 2-1/2 car, heated garage.
The second floor is a dedicated master floor, accessed by the main stair or the home's elevator. Features include a groin-vaulted ceiling; attached sun-room; private balcony; lavishly appointed master bath; tremendous closet space, including a 120 SF walk-in closet, and; an en-suite office. Four family bedrooms and three bathrooms are located on the third floor.
This home was sold early in its construction process.
Nathan Kirkman
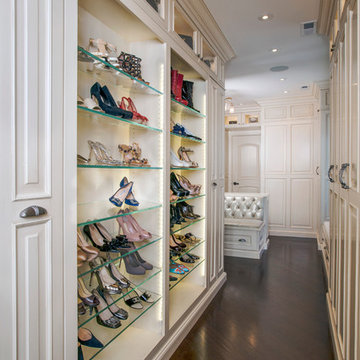
http://www.pickellbuilders.com. Photography by Linda Oyama Bryan. Custom Couture Master Closet with Glass Shoes Display Shelving, tufted leather bench seating and diagonal hardwood flooring.
642 foton på garderob och förvaring, med mörkt trägolv
1