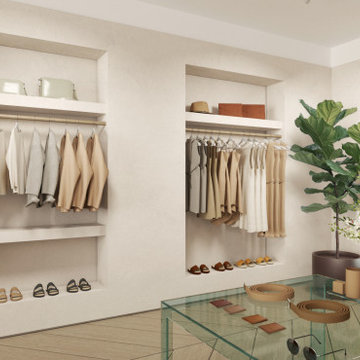236 foton på garderob och förvaring, med öppna hyllor
Sortera efter:
Budget
Sortera efter:Populärt i dag
1 - 20 av 236 foton
Artikel 1 av 3
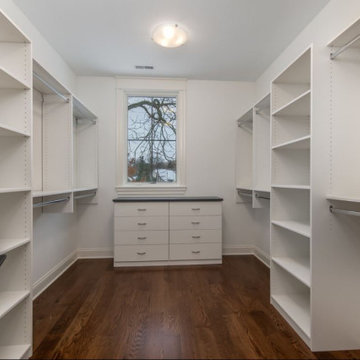
The open shelving mud room provides access to all your seasonal accessories while keeping you organized.
Exempel på en mellanstor lantlig garderob för könsneutrala, med öppna hyllor, vita skåp, mellanmörkt trägolv och brunt golv
Exempel på en mellanstor lantlig garderob för könsneutrala, med öppna hyllor, vita skåp, mellanmörkt trägolv och brunt golv
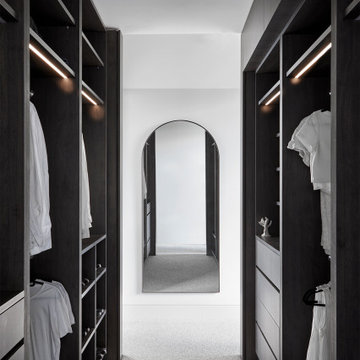
Inredning av en modern mellanstor garderob för könsneutrala, med öppna hyllor, skåp i mörkt trä, heltäckningsmatta och grått golv
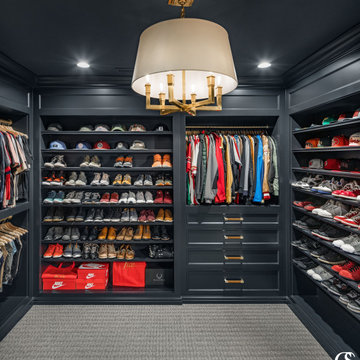
This moody men's closet showcases the best custom closet cabinetry has to offer- open storage space to easily find your items, plenty of shoe and hat storage, and a few drawers to store other necessities.
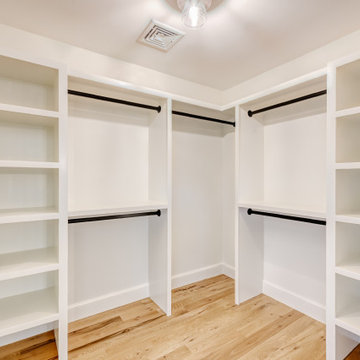
The primary closet with custom storage options.
Inspiration för stora garderober för könsneutrala, med öppna hyllor, vita skåp, mellanmörkt trägolv och beiget golv
Inspiration för stora garderober för könsneutrala, med öppna hyllor, vita skåp, mellanmörkt trägolv och beiget golv
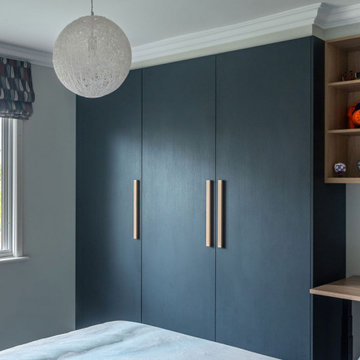
Exempel på en modern garderob för könsneutrala, med öppna hyllor, skåp i mörkt trä, heltäckningsmatta och flerfärgat golv
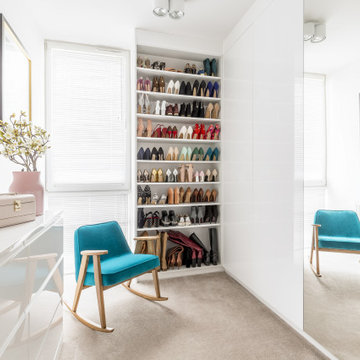
Helping you to simply, declutter and easily store and access your purses, shoes and clothes
Foto på en mellanstor funkis garderob för kvinnor, med öppna hyllor och vita skåp
Foto på en mellanstor funkis garderob för kvinnor, med öppna hyllor och vita skåp
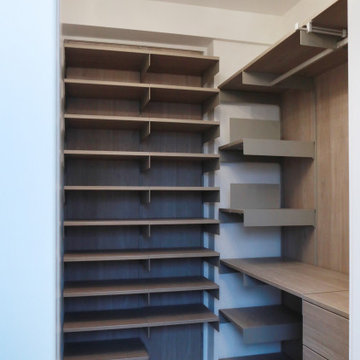
Custom built floating style shelving with self closing hinged doors for the draws.
Modern inredning av en liten garderob för könsneutrala, med öppna hyllor och skåp i ljust trä
Modern inredning av en liten garderob för könsneutrala, med öppna hyllor och skåp i ljust trä
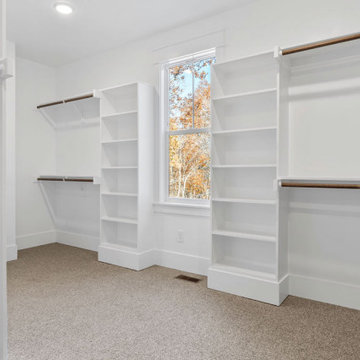
Foto på en stor vintage garderob för könsneutrala, med öppna hyllor, vita skåp, heltäckningsmatta och brunt golv
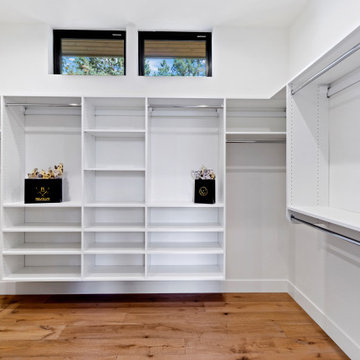
Foto på en stor funkis garderob för könsneutrala, med öppna hyllor, vita skåp och mellanmörkt trägolv
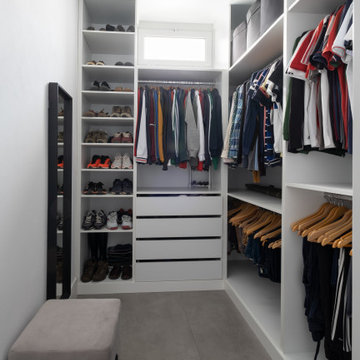
Vestidor de la habitación de invitados
Idéer för små funkis garderober för män, med öppna hyllor, vita skåp, klinkergolv i porslin och grått golv
Idéer för små funkis garderober för män, med öppna hyllor, vita skåp, klinkergolv i porslin och grått golv
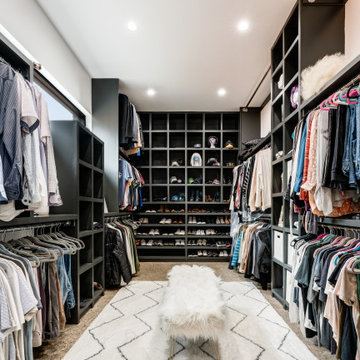
Foto på en stor funkis garderob för könsneutrala, med öppna hyllor, svarta skåp, betonggolv och grått golv
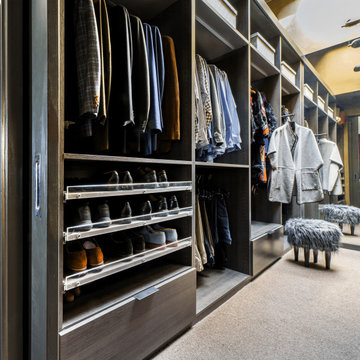
Our San Francisco studio designed this stunning bathroom with beautiful grey tones to create an elegant, sophisticated vibe. We chose glass partitions to separate the shower area from the soaking tub, making it feel more open and expansive. The large mirror in the vanity area also helps maximize the spacious appeal of the bathroom. The large walk-in closet with plenty of space for clothes and accessories is an attractive feature, lending a classy vibe to the space.
---
Project designed by ballonSTUDIO. They discreetly tend to the interior design needs of their high-net-worth individuals in the greater Bay Area and to their second home locations.
For more about ballonSTUDIO, see here: https://www.ballonstudio.com/
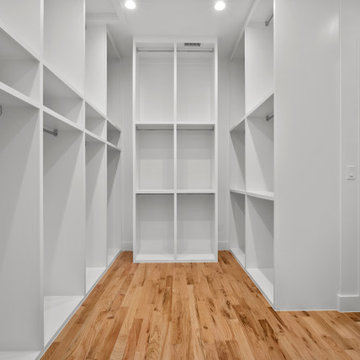
Inredning av en modern stor garderob för könsneutrala, med öppna hyllor, vita skåp, ljust trägolv och beiget golv
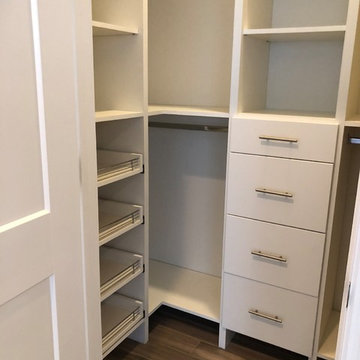
Idéer för att renovera en liten funkis garderob för könsneutrala, med öppna hyllor, vita skåp, mellanmörkt trägolv och brunt golv
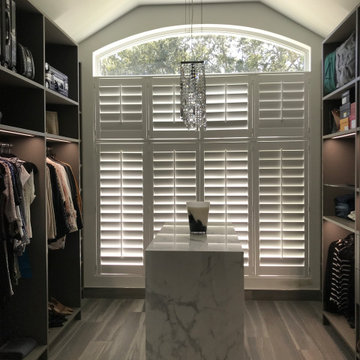
An existing window at the front of the home is incorporated into the Master Closet with Louvered Shutters providing privacy while allowing filtered natural light.
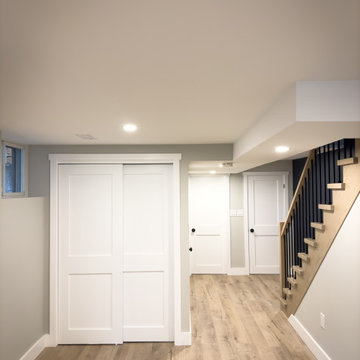
we reduced the size of the mech room and added a closet partition with a sliding door to give our clients more storage space. We added a custom built in closet system after the project was completed (will upload photo of the built-in later).
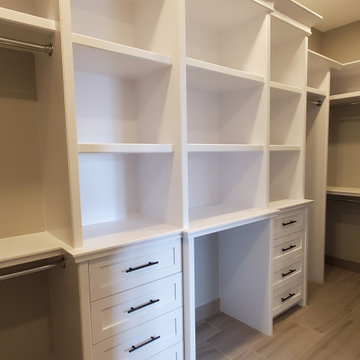
Idéer för att renovera en mellanstor funkis garderob för könsneutrala, med öppna hyllor, vita skåp, klinkergolv i porslin och grått golv
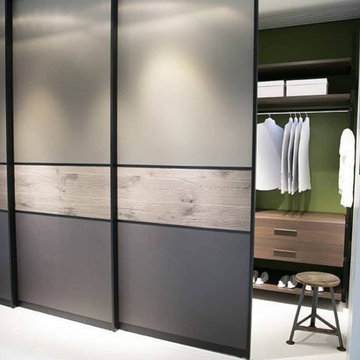
Love walk-in wardrobes but not have spare room? We have the solution. Our floor to ceiling sliding doors can also be used as partition to have a hidden walk-in wardrobe within your room.
.
.
.
Aesthetix furniture, walkinwardrobe, clean home, bedroom organization, sliding wardrobes, master bedroom design, bedroomi deas, sliding doors, hiddenwardrobe, wardrobegoals, wardrobe ideas, london wardrobe, sliding wardrobe
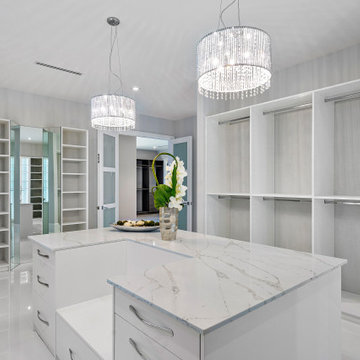
This new construction estate by Hanna Homes is prominently situated on Buccaneer Palm Waterway with a fantastic private deep-water dock, spectacular tropical grounds, and every high-end amenity you desire. The impeccably outfitted 9,500+ square foot home features 6 bedroom suites, each with its own private bathroom. The gourmet kitchen, clubroom, and living room are banked with 12′ windows that stream with sunlight and afford fabulous pool and water views. The formal dining room has a designer chandelier and is serviced by a chic glass temperature-controlled wine room. There’s also a private office area and a handsome club room with a fully-equipped custom bar, media lounge, and game space. The second-floor loft living room has a dedicated snack bar and is the perfect spot for winding down and catching up on your favorite shows.⠀
⠀
The grounds are beautifully designed with tropical and mature landscaping affording great privacy, with unobstructed waterway views. A heated resort-style pool/spa is accented with glass tiles and a beautiful bright deck. A large covered terrace houses a built-in summer kitchen and raised floor with wood tile. The home features 4.5 air-conditioned garages opening to a gated granite paver motor court. This is a remarkable home in Boca Raton’s finest community.⠀
236 foton på garderob och förvaring, med öppna hyllor
1
