143 foton på garderob och förvaring, med skåp i mellenmörkt trä och klinkergolv i keramik
Sortera efter:
Budget
Sortera efter:Populärt i dag
1 - 20 av 143 foton

A modern and masculine walk-in closet in a downtown loft. The space became a combination of bathroom, closet, and laundry. The combination of wood tones, clean lines, and lighting creates a warm modern vibe.
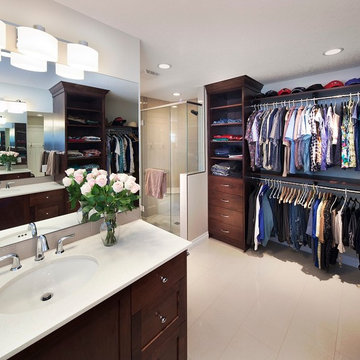
Fire Ant Contracting Ltd.
We converted an underused second bedroom into a beautiful multi-use bathroom AND walk in closet. We used custom stained maple to create both bathroom and closet cabinetry. A water closet is in a separate room and a custom shower opens onto a heated tile floor. Ample handing, shelving and drawer space.
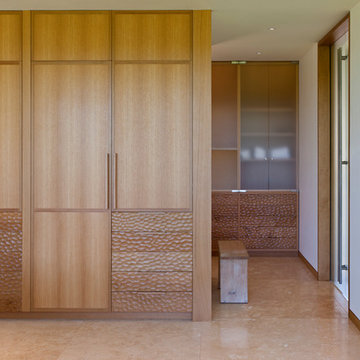
Bill Zbaren
Exempel på en modern garderob, med klinkergolv i keramik och skåp i mellenmörkt trä
Exempel på en modern garderob, med klinkergolv i keramik och skåp i mellenmörkt trä

Vestidor con puertas correderas
Exempel på ett mellanstort modernt walk-in-closet för könsneutrala, med luckor med infälld panel, skåp i mellenmörkt trä, klinkergolv i keramik och grått golv
Exempel på ett mellanstort modernt walk-in-closet för könsneutrala, med luckor med infälld panel, skåp i mellenmörkt trä, klinkergolv i keramik och grått golv
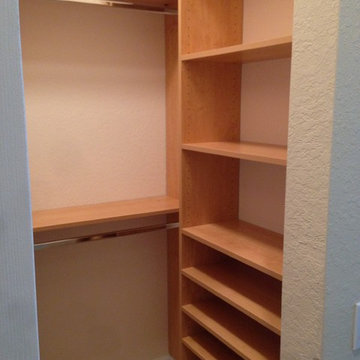
Inspiration för mellanstora moderna walk-in-closets för könsneutrala, med öppna hyllor, skåp i mellenmörkt trä och klinkergolv i keramik
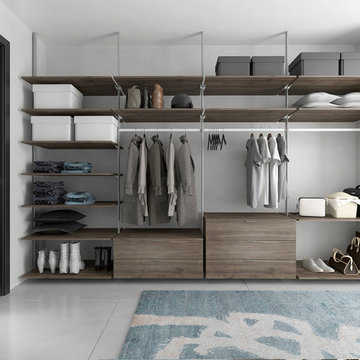
Inspiration för ett mellanstort funkis walk-in-closet, med öppna hyllor, skåp i mellenmörkt trä, klinkergolv i keramik och vitt golv
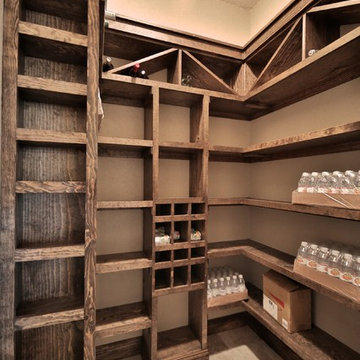
This home was designed for WTL Homes and was featured in the Big Country Home Builder’s Association 2014 Parade of Homes. Its “Texas Tuscan” exterior is adorned with a combination of coordinating stone, stucco and brick. Guest pass through a street-side courtyard and are welcomed by a turret formal entry. At 2,858 square feet, this home includes 4-bedrooms, master courtyard, tech center and outdoor fireplace.
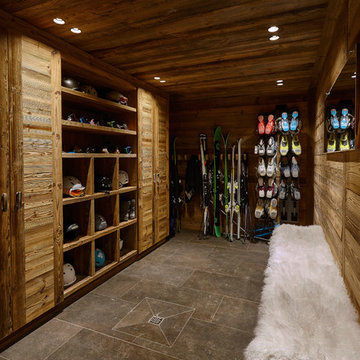
Ski room: agencement sur mesure en vieux bois, sol en carrelage.
Exempel på en mellanstor rustik garderob för könsneutrala, med klinkergolv i keramik och skåp i mellenmörkt trä
Exempel på en mellanstor rustik garderob för könsneutrala, med klinkergolv i keramik och skåp i mellenmörkt trä
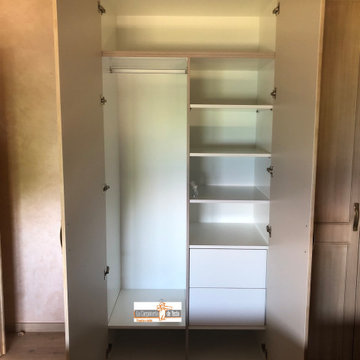
Armario Puertas Abatilles rustico y Patinado
Inredning av en modern mellanstor garderob för könsneutrala, med luckor med profilerade fronter, skåp i mellenmörkt trä, klinkergolv i keramik och beiget golv
Inredning av en modern mellanstor garderob för könsneutrala, med luckor med profilerade fronter, skåp i mellenmörkt trä, klinkergolv i keramik och beiget golv
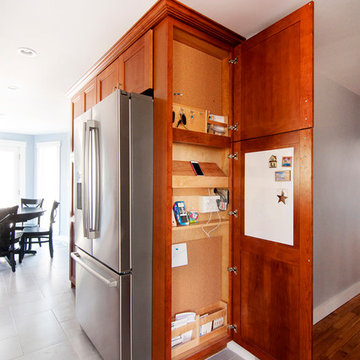
Idéer för små amerikanska klädskåp för könsneutrala, med skåp i shakerstil, skåp i mellenmörkt trä, klinkergolv i keramik och grått golv
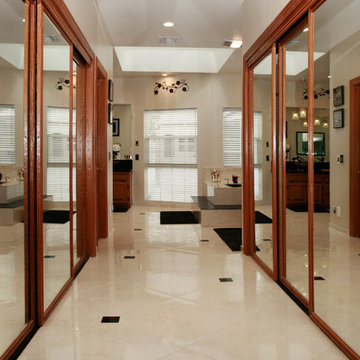
Every grand master bathroom needs a grand entrance, this hallway takes you from the master bedroom to the master bath with two vast walk in closets in both side with lard sliding mirrored doors. the floor of the bath and walk way are 24"x24" ceramic tile mimicking marble look and placed in a diamond pattern with 4"x4" black granite accent tiles.
all the wood work in this bath are original oak carpentry refinished and re-glazed.
Photography: ancel sitton
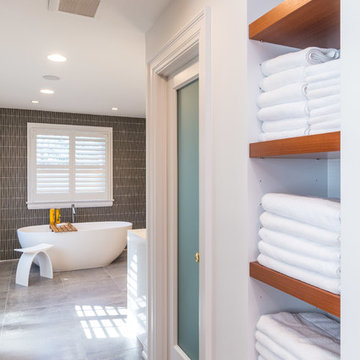
Our homeowner had worked with us in the past and asked us to design and renovate their 1980’s style master bathroom and closet into a modern oasis with a more functional layout. The original layout was chopped up and an inefficient use of space. Keeping the windows where they were, we simply swapped the vanity and the tub, and created an enclosed stool room. The shower was redesigned utilizing a gorgeous tile accent wall which was also utilized on the tub wall of the bathroom. A beautiful free-standing tub with modern tub filler were used to modernize the space and added a stunning focal point in the room. Two custom tall medicine cabinets were built to match the vanity and the closet cabinets for additional storage in the space with glass doors. The closet space was designed to match the bathroom cabinetry and provide closed storage without feeling narrow or enclosed. The outcome is a striking modern master suite that is not only functional but captures our homeowners’ great style.
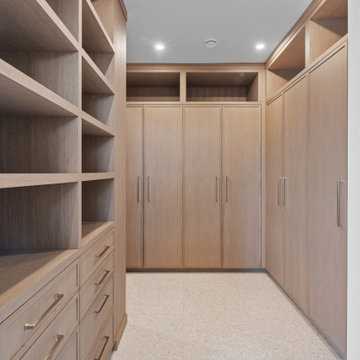
LIDA Homes Interior Designer - Sarah Ellwood
Idéer för ett stort omklädningsrum för könsneutrala, med luckor med infälld panel, skåp i mellenmörkt trä, klinkergolv i keramik och beiget golv
Idéer för ett stort omklädningsrum för könsneutrala, med luckor med infälld panel, skåp i mellenmörkt trä, klinkergolv i keramik och beiget golv
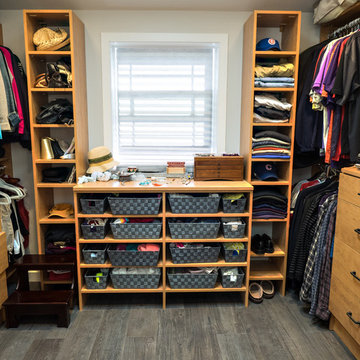
Another view of the walk-in closet. The cabinets are custom built to meet the homeowners requirements. The closet space is shared by Wife and Husband.
Visions in Photography
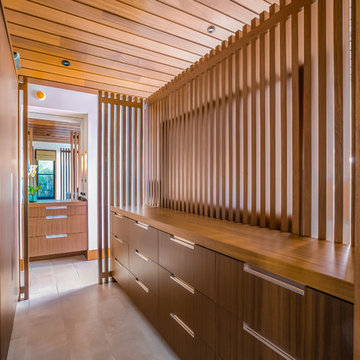
Inspiration för mellanstora moderna walk-in-closets för könsneutrala, med släta luckor, skåp i mellenmörkt trä, klinkergolv i keramik och grått golv
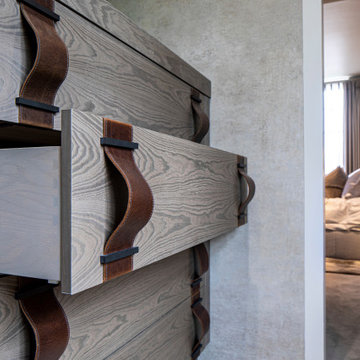
Beautifully elegant Master Bedroom Suite with bespoke built in Dressing Room and en suite walk in shower room.
Idéer för ett mellanstort modernt walk-in-closet för könsneutrala, med släta luckor, skåp i mellenmörkt trä, klinkergolv i keramik och vitt golv
Idéer för ett mellanstort modernt walk-in-closet för könsneutrala, med släta luckor, skåp i mellenmörkt trä, klinkergolv i keramik och vitt golv
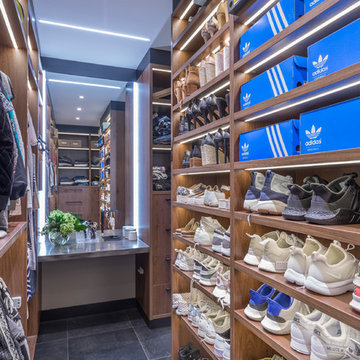
The walk-in wardrobe which is directly behind the ensuite area, features large shoe storage, hanging space, drawers and a makeup table and mirror.
I used corian on the makeup table and American walnut for the storage which ties in with the kitchen, dining, bedroom and bathrooms.
Photography by Kallan MacLeod
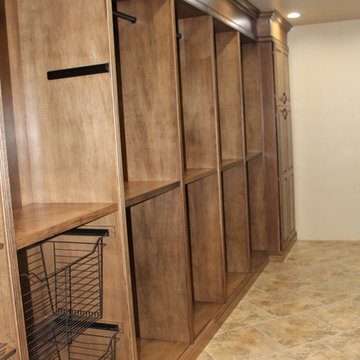
Dynasty Cabinetry in Pecan Wood with a Sage Onyx Finish. The left side of the closet was fitted with LED Thread ligthing to light up the cubbies. Pull out wire baskets were installed for additional organization.
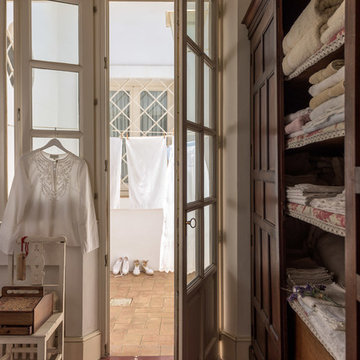
Idéer för en shabby chic-inspirerad garderob, med klinkergolv i keramik, skåp i mellenmörkt trä och rött golv
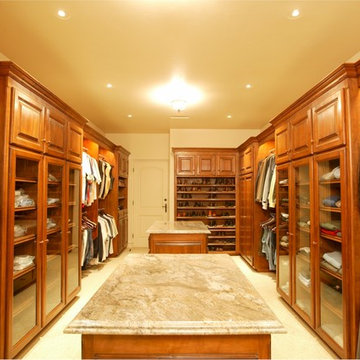
Closets of The French Tradition
Idéer för att renovera ett stort amerikanskt walk-in-closet för män, med luckor med upphöjd panel, skåp i mellenmörkt trä och klinkergolv i keramik
Idéer för att renovera ett stort amerikanskt walk-in-closet för män, med luckor med upphöjd panel, skåp i mellenmörkt trä och klinkergolv i keramik
143 foton på garderob och förvaring, med skåp i mellenmörkt trä och klinkergolv i keramik
1