384 foton på garderob och förvaring, med luckor med infälld panel och skåp i mellenmörkt trä
Sortera efter:
Budget
Sortera efter:Populärt i dag
1 - 20 av 384 foton

Idéer för att renovera ett stort funkis walk-in-closet för könsneutrala, med luckor med infälld panel, skåp i mellenmörkt trä, ljust trägolv och brunt golv
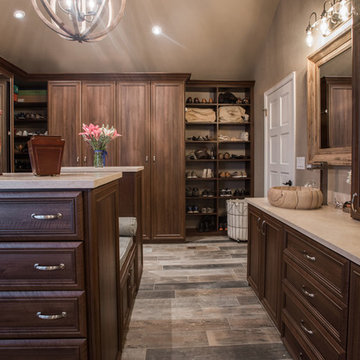
"When I first visited the client's house, and before seeing the space, I sat down with my clients to understand their needs. They told me they were getting ready to remodel their bathroom and master closet, and they wanted to get some ideas on how to make their closet better. The told me they wanted to figure out the closet before they did anything, so they presented their ideas to me, which included building walls in the space to create a larger master closet. I couldn't visual what they were explaining, so we went to the space. As soon as I got in the space, it was clear to me that we didn't need to build walls, we just needed to have the current closets torn out and replaced with wardrobes, create some shelving space for shoes and build an island with drawers in a bench. When I proposed that solution, they both looked at me with big smiles on their faces and said, 'That is the best idea we've heard, let's do it', then they asked me if I could design the vanity as well.
"I used 3/4" Melamine, Italian walnut, and Donatello thermofoil. The client provided their own countertops." - Leslie Klinck, Designer
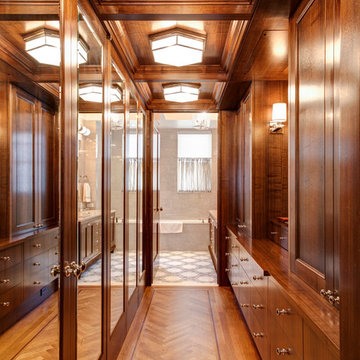
Inredning av ett klassiskt mellanstort omklädningsrum för män, med luckor med infälld panel, skåp i mellenmörkt trä och mellanmörkt trägolv
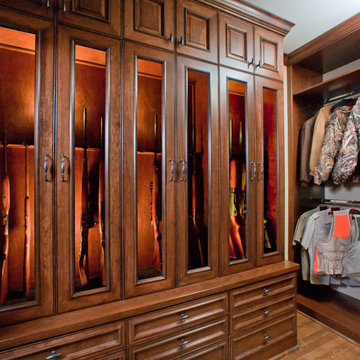
B-Rad Studios
Idéer för stora vintage omklädningsrum för män, med skåp i mellenmörkt trä, mellanmörkt trägolv och luckor med infälld panel
Idéer för stora vintage omklädningsrum för män, med skåp i mellenmörkt trä, mellanmörkt trägolv och luckor med infälld panel

Vestidor con puertas correderas
Exempel på ett mellanstort modernt walk-in-closet för könsneutrala, med luckor med infälld panel, skåp i mellenmörkt trä, klinkergolv i keramik och grått golv
Exempel på ett mellanstort modernt walk-in-closet för könsneutrala, med luckor med infälld panel, skåp i mellenmörkt trä, klinkergolv i keramik och grått golv
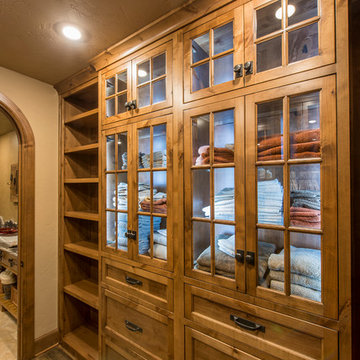
Randy Colwell
Bild på ett mellanstort rustikt walk-in-closet för könsneutrala, med luckor med infälld panel, skåp i mellenmörkt trä och mörkt trägolv
Bild på ett mellanstort rustikt walk-in-closet för könsneutrala, med luckor med infälld panel, skåp i mellenmörkt trä och mörkt trägolv
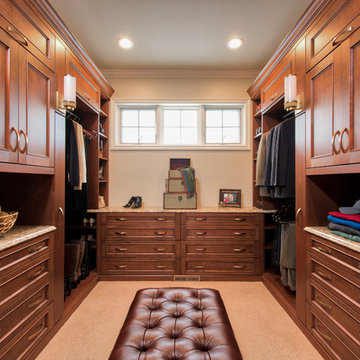
Photography: Scott Amundson Photography, LLC | Design: Mingle
Exempel på ett stort klassiskt omklädningsrum för könsneutrala, med skåp i mellenmörkt trä, heltäckningsmatta, beiget golv och luckor med infälld panel
Exempel på ett stort klassiskt omklädningsrum för könsneutrala, med skåp i mellenmörkt trä, heltäckningsmatta, beiget golv och luckor med infälld panel
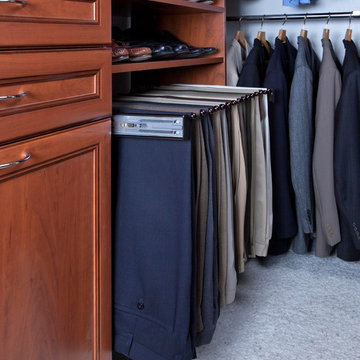
Idéer för att renovera ett mellanstort vintage walk-in-closet för könsneutrala, med luckor med infälld panel, skåp i mellenmörkt trä och heltäckningsmatta
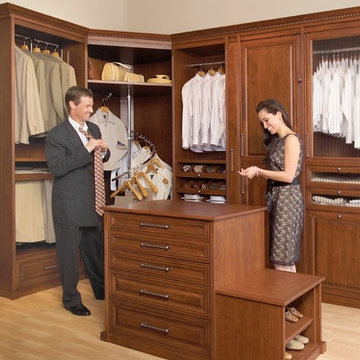
Another beautiful custom closet solution. The centre console has a seat, perfect for getting your shoes on. The rods are all pulldown for ease of access and the spiral rod allows maximization of that deep corner.
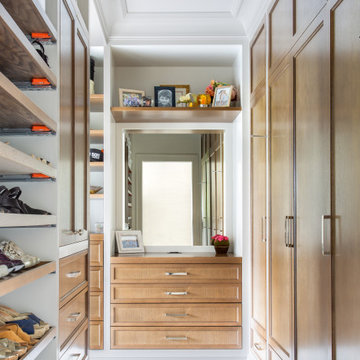
Inspiration för klassiska walk-in-closets för kvinnor, med luckor med infälld panel, skåp i mellenmörkt trä och grått golv
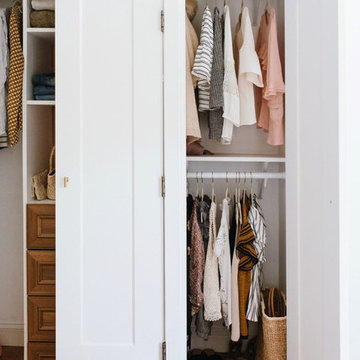
Inredning av ett klassiskt klädskåp, med luckor med infälld panel, skåp i mellenmörkt trä, mellanmörkt trägolv och brunt golv
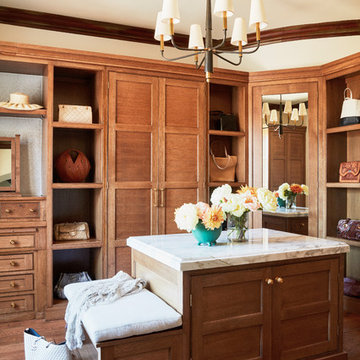
Ladies Custom Closet
Inspiration för stora medelhavsstil omklädningsrum för kvinnor, med luckor med infälld panel, skåp i mellenmörkt trä, mellanmörkt trägolv och brunt golv
Inspiration för stora medelhavsstil omklädningsrum för kvinnor, med luckor med infälld panel, skåp i mellenmörkt trä, mellanmörkt trägolv och brunt golv
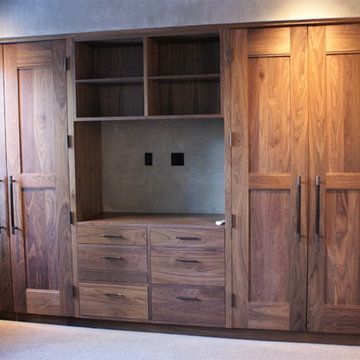
Inspiration för ett stort vintage omklädningsrum för könsneutrala, med luckor med infälld panel, skåp i mellenmörkt trä och heltäckningsmatta
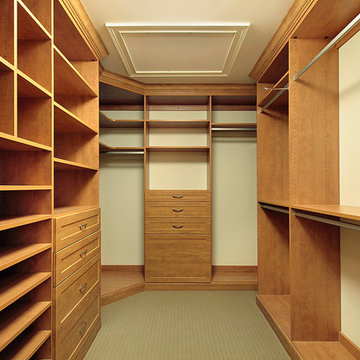
Inredning av ett modernt mellanstort walk-in-closet, med luckor med infälld panel, skåp i mellenmörkt trä och grått golv
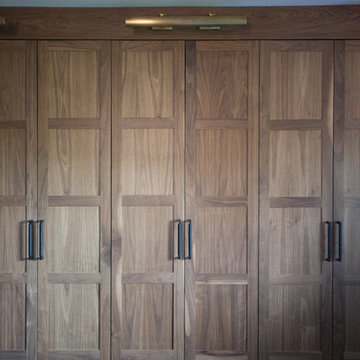
Inspiration för mellanstora moderna klädskåp för könsneutrala, med luckor med infälld panel och skåp i mellenmörkt trä
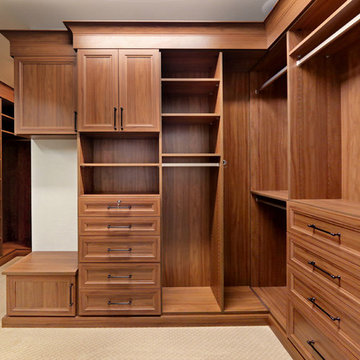
Custom build with elevator, double height great room with custom made coffered ceiling, custom cabinets and woodwork throughout, salt water pool with terrace and pergola, waterfall feature, covered terrace with built-in outdoor grill, heat lamps, and all-weather TV, master bedroom balcony, master bath with his and hers showers, dog washing station, and more.
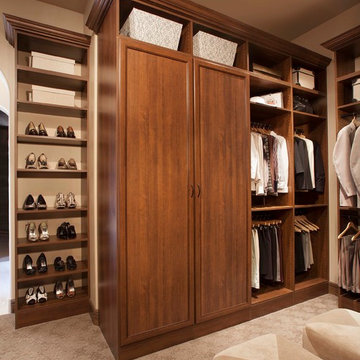
Idéer för stora vintage walk-in-closets för könsneutrala, med luckor med infälld panel, skåp i mellenmörkt trä och heltäckningsmatta
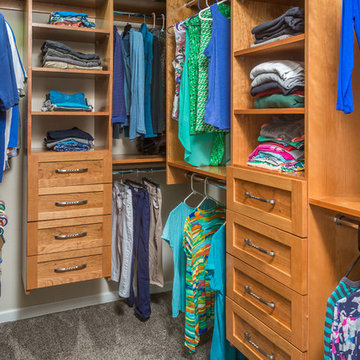
DMD,Inc.
Bild på ett mellanstort vintage walk-in-closet för könsneutrala, med luckor med infälld panel, skåp i mellenmörkt trä, heltäckningsmatta och grått golv
Bild på ett mellanstort vintage walk-in-closet för könsneutrala, med luckor med infälld panel, skåp i mellenmörkt trä, heltäckningsmatta och grått golv

Smoked oak framed bespoke doors with linen panels for the master suite dressing room. Foreground shows bathroom floor tile.
Idéer för mellanstora nordiska garderober för könsneutrala, med luckor med infälld panel, skåp i mellenmörkt trä, klinkergolv i terrakotta och grått golv
Idéer för mellanstora nordiska garderober för könsneutrala, med luckor med infälld panel, skåp i mellenmörkt trä, klinkergolv i terrakotta och grått golv
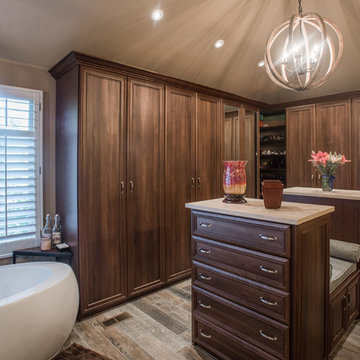
"When I first visited the client's house, and before seeing the space, I sat down with my clients to understand their needs. They told me they were getting ready to remodel their bathroom and master closet, and they wanted to get some ideas on how to make their closet better. The told me they wanted to figure out the closet before they did anything, so they presented their ideas to me, which included building walls in the space to create a larger master closet. I couldn't visual what they were explaining, so we went to the space. As soon as I got in the space, it was clear to me that we didn't need to build walls, we just needed to have the current closets torn out and replaced with wardrobes, create some shelving space for shoes and build an island with drawers in a bench. When I proposed that solution, they both looked at me with big smiles on their faces and said, 'That is the best idea we've heard, let's do it', then they asked me if I could design the vanity as well.
"I used 3/4" Melamine, Italian walnut, and Donatello thermofoil. The client provided their own countertops." - Leslie Klinck, Designer
384 foton på garderob och förvaring, med luckor med infälld panel och skåp i mellenmörkt trä
1