4 810 foton på garderob och förvaring, med skåp i mellenmörkt trä
Sortera efter:
Budget
Sortera efter:Populärt i dag
21 - 40 av 4 810 foton
Artikel 1 av 2
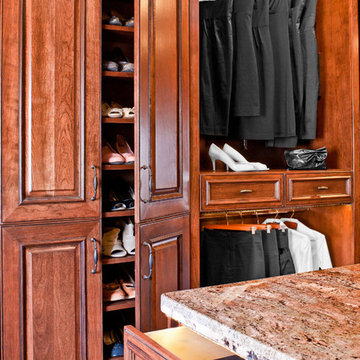
Keechi Creek Builders
Idéer för stora vintage walk-in-closets för kvinnor, med luckor med upphöjd panel, skåp i mellenmörkt trä och mellanmörkt trägolv
Idéer för stora vintage walk-in-closets för kvinnor, med luckor med upphöjd panel, skåp i mellenmörkt trä och mellanmörkt trägolv
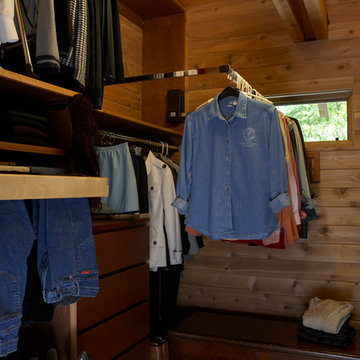
An 8' square master closet with 112" walls provides ample storage for two. Pull-down racks and pull-out pant rack by Rev-a-shelf.
©Rachel Olsson
Idéer för ett mellanstort klassiskt walk-in-closet för könsneutrala, med släta luckor, skåp i mellenmörkt trä och mörkt trägolv
Idéer för ett mellanstort klassiskt walk-in-closet för könsneutrala, med släta luckor, skåp i mellenmörkt trä och mörkt trägolv
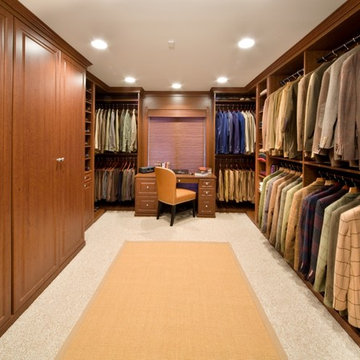
Idéer för ett mycket stort modernt walk-in-closet för män, med luckor med upphöjd panel, skåp i mellenmörkt trä och heltäckningsmatta
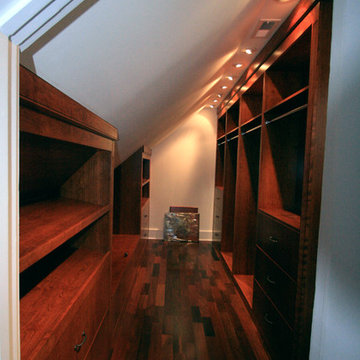
From two unused attic spaces, we built 2 walk-in closets, a walk-in storage space, a full bathroom, and a walk-in linen closet.
Each closet boasts 15 linear feet of shoe storage, 9 linear feet for hanging clothes, 50 cubic feet of drawer space, and 20 cubic feet for shelf storage. In one closet, space was made for a Tibetan bench that the owner wanted to use as a focal point. In the other closet, we designed a built-in hope chest, adding both storage and seating.
A full bathroom was created from a 5 foot linen closet, a 6 foot closet, and some of the attic space. The shower was custom designed for the space, with niches for toiletries and a custom-built bench. The vanity was also custom-built. The accent tile of the shower was used for the trim along the ceiling.
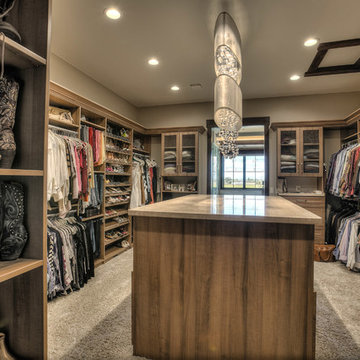
Idéer för att renovera ett mycket stort rustikt walk-in-closet för könsneutrala, med skåp i shakerstil, skåp i mellenmörkt trä och heltäckningsmatta
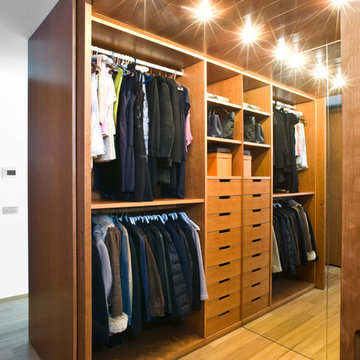
ph Alessandro Branca
Modern inredning av ett mellanstort walk-in-closet för könsneutrala, med öppna hyllor, skåp i mellenmörkt trä och ljust trägolv
Modern inredning av ett mellanstort walk-in-closet för könsneutrala, med öppna hyllor, skåp i mellenmörkt trä och ljust trägolv
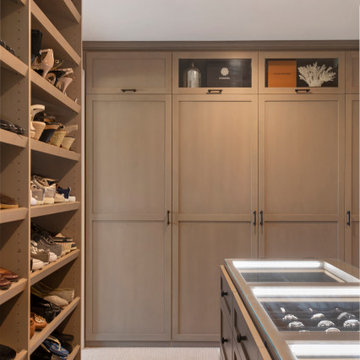
Custom walk in closet with a island to display watches and jewelry designed JL Interiors.
JL Interiors is a LA-based creative/diverse firm that specializes in residential interiors. JL Interiors empowers homeowners to design their dream home that they can be proud of! The design isn’t just about making things beautiful; it’s also about making things work beautifully. Contact us for a free consultation Hello@JLinteriors.design _ 310.390.6849_ www.JLinteriors.design
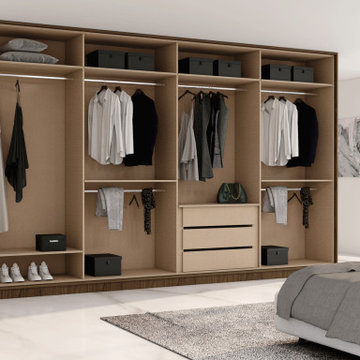
Here comes the stylish top hung built-in wooden sliding wardrobe in washiba brown & Matera finish. The fully wooden door creates the impression of a modern interior. The wardrobe becomes more user-friendly with the soft-closure feature added to the Italian sliding fitted wardrobe. Take a look our our latest Wooden & Glass Sliding Wardrobe in Hidalgo Leon Finish. Our sliding doors on rails are made with high precision rollers and bearings, which helps in better daily usage.
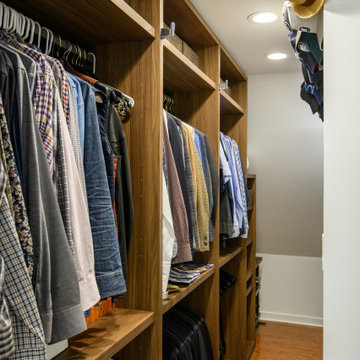
A custom made Walnut closet in a modern bi-level condominium.
Idéer för en mellanstor modern garderob för män, med öppna hyllor, skåp i mellenmörkt trä, mellanmörkt trägolv och brunt golv
Idéer för en mellanstor modern garderob för män, med öppna hyllor, skåp i mellenmörkt trä, mellanmörkt trägolv och brunt golv
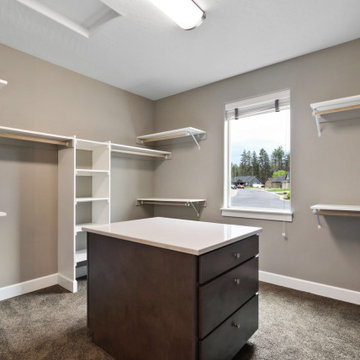
Walk in closet
Foto på ett stort amerikanskt walk-in-closet för könsneutrala, med skåp i shakerstil, skåp i mellenmörkt trä, heltäckningsmatta och brunt golv
Foto på ett stort amerikanskt walk-in-closet för könsneutrala, med skåp i shakerstil, skåp i mellenmörkt trä, heltäckningsmatta och brunt golv
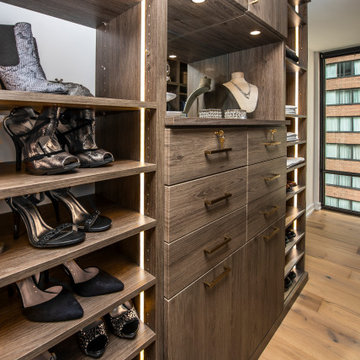
A center hutch with shelves on either side provides a staging area. The hutch is backed by a mirror.
Exempel på ett stort modernt walk-in-closet för könsneutrala, med släta luckor, skåp i mellenmörkt trä, ljust trägolv och beiget golv
Exempel på ett stort modernt walk-in-closet för könsneutrala, med släta luckor, skåp i mellenmörkt trä, ljust trägolv och beiget golv
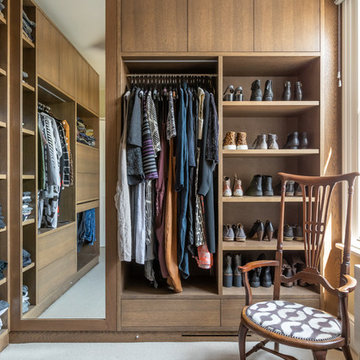
In the smallest room in the house we were asked to design some storage for our clients clothes. because the space was tight it was best to design something that fitted in perfectly using every last bit of space imaginable. The mirror hides the wall where the chimney stack runs to give the impression of more space.
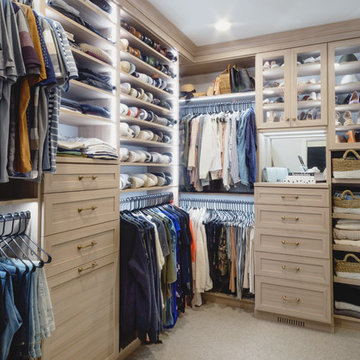
California Closets Master Walk-In in Minneapolis, MN. Custom made in California Closets exclusive Cassini Beach finish from the Tesoro collection. Lit shelving and hanging sections. Drawers and Hamper, with custom mirror backing. Crown molding, custom vented toe-kick. Floor to ceiling, built-in cabinet design. Shaker mitered drawer and doors with glass inserts.
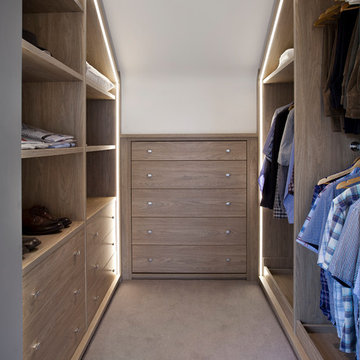
Bild på ett mellanstort funkis walk-in-closet för män, med öppna hyllor, skåp i mellenmörkt trä, heltäckningsmatta och brunt golv
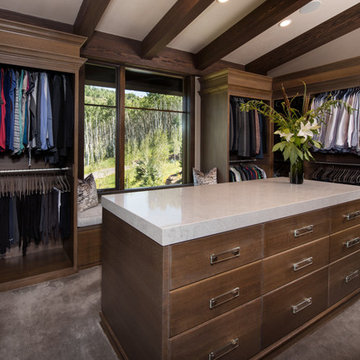
Ric Stovall
Exempel på ett stort klassiskt walk-in-closet för könsneutrala, med släta luckor, skåp i mellenmörkt trä, heltäckningsmatta och grått golv
Exempel på ett stort klassiskt walk-in-closet för könsneutrala, med släta luckor, skåp i mellenmörkt trä, heltäckningsmatta och grått golv
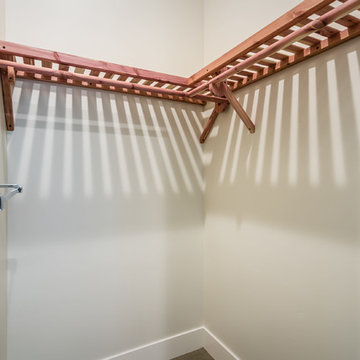
Modern inredning av ett mellanstort walk-in-closet för könsneutrala, med skåp i mellenmörkt trä och betonggolv
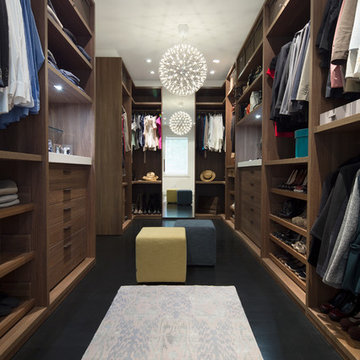
dressing room
sagart studio
Inspiration för ett mellanstort funkis walk-in-closet, med släta luckor, skåp i mellenmörkt trä och mörkt trägolv
Inspiration för ett mellanstort funkis walk-in-closet, med släta luckor, skåp i mellenmörkt trä och mörkt trägolv
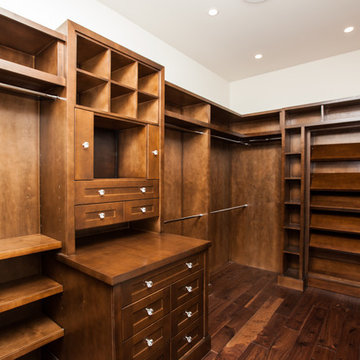
This is another one of a kind home built by Bengel Custom Homes just outside of Leduc, Alberta. This 3282 square foot bungalow features a four car garage, walkout basement, huge balcony, exterior and interior stonework, custom staircase with crystal spindles, two large wet bars, a striking kitchen with light and dark cabinetry and dark wooden beams, granite countertops, moulded ceilings, unique light fixtures through out the home, a bright sunroom surrounded by tall windows with a wood burning fireplace, large walk in closets, hardwood floors, and features a maple saddle oak front door.
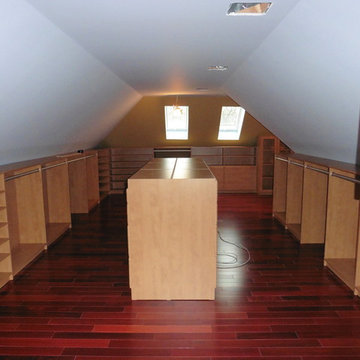
There's also room for tall hanging clothes where the ceiling height in the attic allows it.
Inredning av ett mellanstort walk-in-closet för könsneutrala, med öppna hyllor, skåp i mellenmörkt trä och mellanmörkt trägolv
Inredning av ett mellanstort walk-in-closet för könsneutrala, med öppna hyllor, skåp i mellenmörkt trä och mellanmörkt trägolv
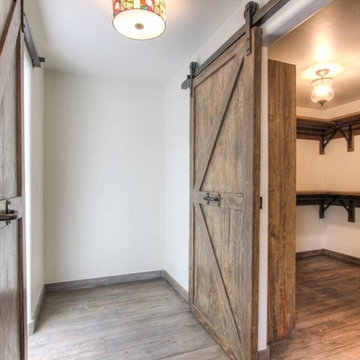
Inspiration för stora lantliga walk-in-closets för könsneutrala, med öppna hyllor, skåp i mellenmörkt trä och mellanmörkt trägolv
4 810 foton på garderob och förvaring, med skåp i mellenmörkt trä
2