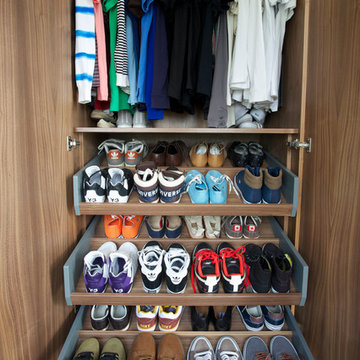4 810 foton på garderob och förvaring, med skåp i mellenmörkt trä
Sortera efter:
Budget
Sortera efter:Populärt i dag
41 - 60 av 4 810 foton
Artikel 1 av 2
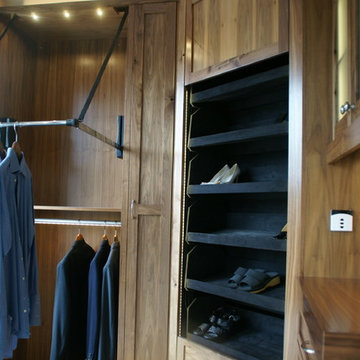
Inspiration för mellanstora klassiska omklädningsrum för män, med skåp i mellenmörkt trä och skåp i shakerstil
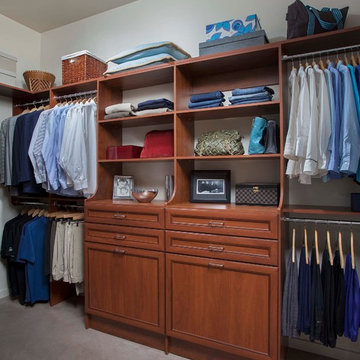
Klassisk inredning av ett mellanstort walk-in-closet för könsneutrala, med luckor med infälld panel, skåp i mellenmörkt trä och heltäckningsmatta
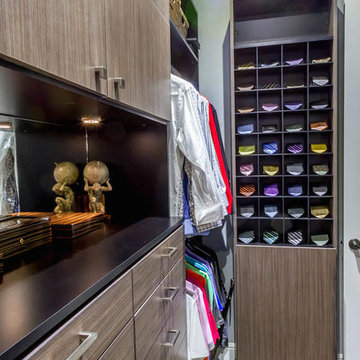
Inredning av ett klassiskt mellanstort walk-in-closet för män, med släta luckor, skåp i mellenmörkt trä och mellanmörkt trägolv
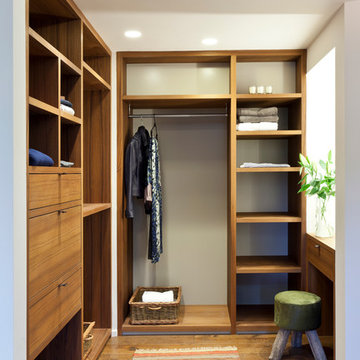
Graham Gaunt
Inredning av ett modernt omklädningsrum för könsneutrala, med öppna hyllor, skåp i mellenmörkt trä och mellanmörkt trägolv
Inredning av ett modernt omklädningsrum för könsneutrala, med öppna hyllor, skåp i mellenmörkt trä och mellanmörkt trägolv
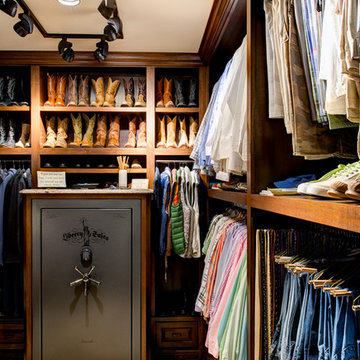
Mark Menjivar Photography
Idéer för att renovera ett stort vintage walk-in-closet för män, med öppna hyllor, skåp i mellenmörkt trä och marmorgolv
Idéer för att renovera ett stort vintage walk-in-closet för män, med öppna hyllor, skåp i mellenmörkt trä och marmorgolv
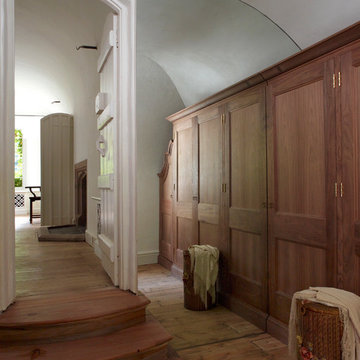
http://www.paulbarkerphotographer.co.uk/
Idéer för mellanstora vintage omklädningsrum för könsneutrala, med luckor med infälld panel, skåp i mellenmörkt trä och mellanmörkt trägolv
Idéer för mellanstora vintage omklädningsrum för könsneutrala, med luckor med infälld panel, skåp i mellenmörkt trä och mellanmörkt trägolv
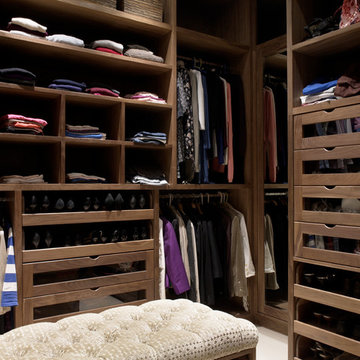
The English Joinery Company
Inredning av ett klassiskt walk-in-closet, med öppna hyllor och skåp i mellenmörkt trä
Inredning av ett klassiskt walk-in-closet, med öppna hyllor och skåp i mellenmörkt trä
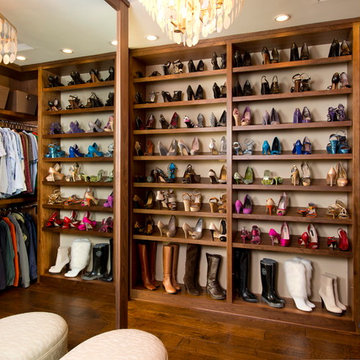
Shoes, shoes, more shoes! Glamourous closet fit for the best of us in shoe procurement. Master closets come in all shapes and sizes, This Master closet is not only organized, Its a dream closet! Custom built-ins of solid walnut grace this closet, complete with pull down garment rod. No need for a ladder here! Wood floors set the stage and a full length mirror reflects the oval shaped ottoman and Capiz Chandelier while the full wall of shoe and boot storage gives this closet all the glam it can take!
David Harrison Photography

This project was the remodel of a master suite in San Francisco’s Noe Valley neighborhood. The house is an Edwardian that had a story added by a developer. The master suite was done functional yet without any personal touches. The owners wanted to personalize all aspects of the master suite: bedroom, closets and bathroom for an enhanced experience of modern luxury.
The bathroom was gutted and with an all new layout, a new shower, toilet and vanity were installed along with all new finishes.
The design scope in the bedroom was re-facing the bedroom cabinets and drawers as well as installing custom floating nightstands made of toasted bamboo. The fireplace got a new gas burning insert and was wrapped in stone mosaic tile.
The old closet was a cramped room which was removed and replaced with two-tone bamboo door closet cabinets. New lighting was installed throughout.
General Contractor:
Brad Doran
http://www.dcdbuilding.com
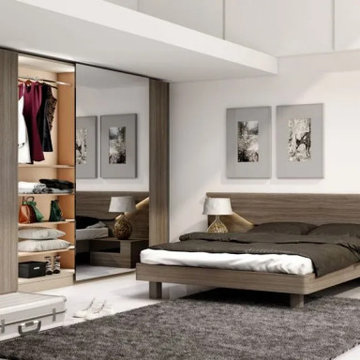
When it comes to wardrobe doors, the choice between glass and mirrored doors can leave you in bewilderment. Glass doors exude elegance, adding a touch of sophistication to your space. They offer a glimpse into your fashion treasure trove while maintaining a sleek and modern aesthetic. On the other hand, mirrored doors serve both functionality and style, providing a convenient full-length reflection for your daily outfit assessments. Whether you prefer the transparency of glass or the reflective allure of mirrors, this blog dives deep into their usage, versatility, and the ultimate decision-making process, helping you decode the door dilemma for your perfect wardrobe.
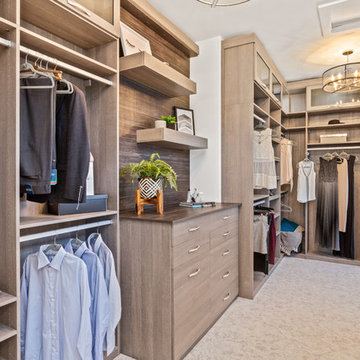
Why have a closet when you could have an entire room? These custom built-ins, crystal drawer handles, and reading nook makes us all consider hanging out in our closet.
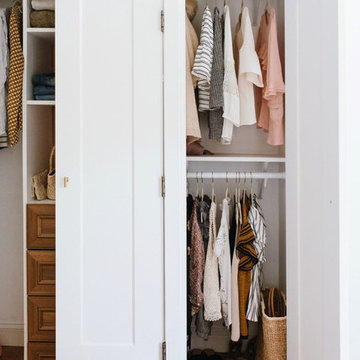
Inredning av ett klassiskt klädskåp, med luckor med infälld panel, skåp i mellenmörkt trä, mellanmörkt trägolv och brunt golv
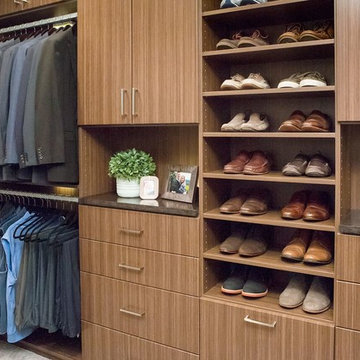
Modern inredning av ett mellanstort walk-in-closet för män, med släta luckor och skåp i mellenmörkt trä
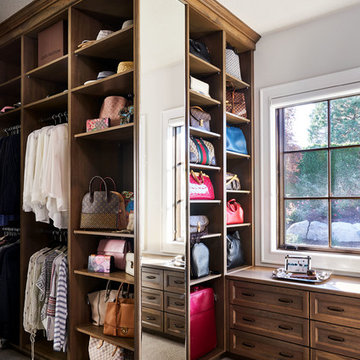
Inspiration för ett stort lantligt omklädningsrum för könsneutrala, med öppna hyllor, skåp i mellenmörkt trä, heltäckningsmatta och grått golv
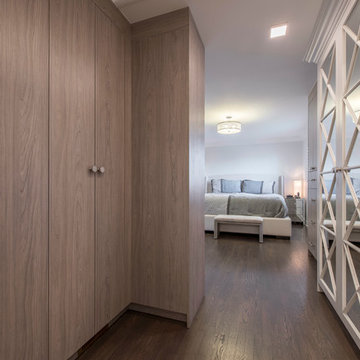
Bild på ett stort funkis walk-in-closet för kvinnor, med släta luckor, skåp i mellenmörkt trä, mellanmörkt trägolv och brunt golv

"When I first visited the client's house, and before seeing the space, I sat down with my clients to understand their needs. They told me they were getting ready to remodel their bathroom and master closet, and they wanted to get some ideas on how to make their closet better. The told me they wanted to figure out the closet before they did anything, so they presented their ideas to me, which included building walls in the space to create a larger master closet. I couldn't visual what they were explaining, so we went to the space. As soon as I got in the space, it was clear to me that we didn't need to build walls, we just needed to have the current closets torn out and replaced with wardrobes, create some shelving space for shoes and build an island with drawers in a bench. When I proposed that solution, they both looked at me with big smiles on their faces and said, 'That is the best idea we've heard, let's do it', then they asked me if I could design the vanity as well.
"I used 3/4" Melamine, Italian walnut, and Donatello thermofoil. The client provided their own countertops." - Leslie Klinck, Designer
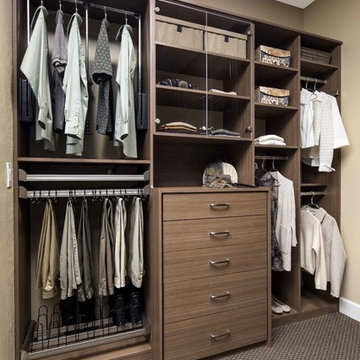
Contemporary reach-in closet with Valet-Hutch dresser in Tenino Walnut textured thermal fused laminate. Accessories include pull down hang rod and Engage divided shelf, pant rack and shoe rack pull outs. Clear Plexiglas door fronts.
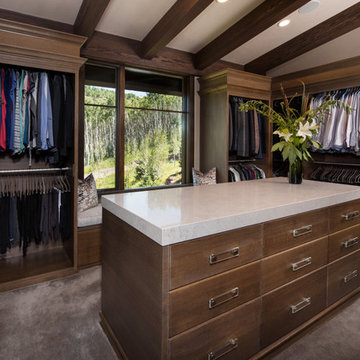
Ric Stovall
Idéer för ett stort klassiskt walk-in-closet för könsneutrala, med släta luckor, skåp i mellenmörkt trä och heltäckningsmatta
Idéer för ett stort klassiskt walk-in-closet för könsneutrala, med släta luckor, skåp i mellenmörkt trä och heltäckningsmatta
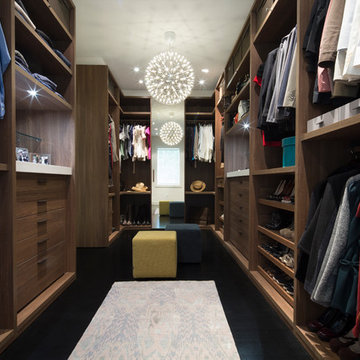
dressing room
sagart studio
Modern inredning av ett stort omklädningsrum för könsneutrala, med släta luckor, skåp i mellenmörkt trä, mörkt trägolv och svart golv
Modern inredning av ett stort omklädningsrum för könsneutrala, med släta luckor, skåp i mellenmörkt trä, mörkt trägolv och svart golv
4 810 foton på garderob och förvaring, med skåp i mellenmörkt trä
3
