682 foton på garderob och förvaring, med skåp i shakerstil och ljust trägolv
Sortera efter:
Budget
Sortera efter:Populärt i dag
1 - 20 av 682 foton
Artikel 1 av 3

Built right below the pitched roof line, we turned this challenging closet into a beautiful walk-in sanctuary. It features tall custom cabinetry with a shaker profile, built in shoe units behind glass inset doors and two handbag display cases. A long island with 15 drawers and another built-in dresser provide plenty of storage. A steamer unit is built behind a mirrored door.

"Her" side of the closet complete with a wall of shoe racks, double hanging and shelving for her bags.
Exempel på ett stort klassiskt walk-in-closet, med skåp i shakerstil, beige skåp och ljust trägolv
Exempel på ett stort klassiskt walk-in-closet, med skåp i shakerstil, beige skåp och ljust trägolv

A pull-down rack makes clothing access easy-peasy. This closet is designed for accessible storage, and plenty of it!
Inredning av ett klassiskt mycket stort walk-in-closet, med skåp i shakerstil, grå skåp, ljust trägolv och brunt golv
Inredning av ett klassiskt mycket stort walk-in-closet, med skåp i shakerstil, grå skåp, ljust trägolv och brunt golv

Modern Farmhouse interior design by Lindye Galloway Design. Built in closet with barn doors and leather hardware drawer pulls.
Inspiration för mellanstora lantliga klädskåp för könsneutrala, med skåp i shakerstil, vita skåp och ljust trägolv
Inspiration för mellanstora lantliga klädskåp för könsneutrala, med skåp i shakerstil, vita skåp och ljust trägolv

Bild på ett lantligt walk-in-closet, med skåp i shakerstil, vita skåp och ljust trägolv

This stunning custom master closet is part of a whole house design and renovation project by Haven Design and Construction. The homeowners desired a master suite with a dream closet that had a place for everything. We started by significantly rearranging the master bath and closet floorplan to allow room for a more spacious closet. The closet features lighted storage for purses and shoes, a rolling ladder for easy access to top shelves, pull down clothing rods, an island with clothes hampers and a handy bench, a jewelry center with mirror, and ample hanging storage for clothing.

Arch Studio, Inc. Architecture & Interiors 2018
Lantlig inredning av ett litet walk-in-closet för könsneutrala, med skåp i shakerstil, vita skåp, ljust trägolv och grått golv
Lantlig inredning av ett litet walk-in-closet för könsneutrala, med skåp i shakerstil, vita skåp, ljust trägolv och grått golv
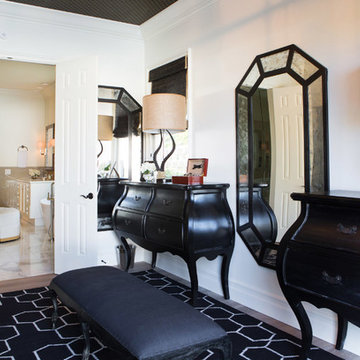
Lori Dennis Interior Design
SoCal Contractor Construction
Lion Windows and Doors
Erika Bierman Photography
Bild på ett stort medelhavsstil walk-in-closet för män, med skåp i shakerstil, svarta skåp och ljust trägolv
Bild på ett stort medelhavsstil walk-in-closet för män, med skåp i shakerstil, svarta skåp och ljust trägolv
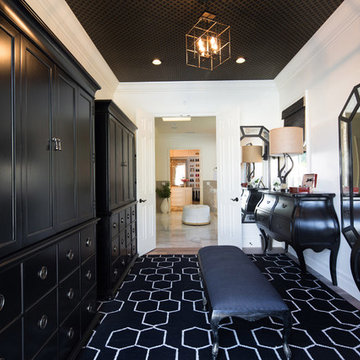
Lori Dennis Interior Design
SoCal Contractor Construction
Lion Windows and Doors
Erika Bierman Photography
Idéer för att renovera ett stort medelhavsstil walk-in-closet för män, med skåp i shakerstil, svarta skåp och ljust trägolv
Idéer för att renovera ett stort medelhavsstil walk-in-closet för män, med skåp i shakerstil, svarta skåp och ljust trägolv
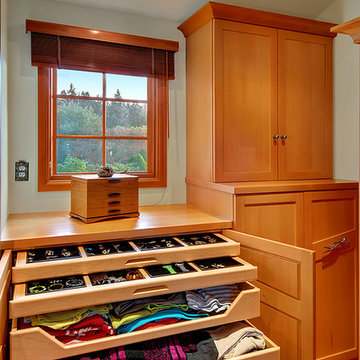
Aimee Chase
Eklektisk inredning av ett litet omklädningsrum för kvinnor, med skåp i shakerstil, skåp i ljust trä och ljust trägolv
Eklektisk inredning av ett litet omklädningsrum för kvinnor, med skåp i shakerstil, skåp i ljust trä och ljust trägolv

Bild på ett stort vintage omklädningsrum för kvinnor, med skåp i shakerstil, vita skåp, ljust trägolv och beiget golv

This dramatic master closet is open to the entrance of the suite as well as the master bathroom. We opted for closed storage and maximized the usable storage by installing a ladder. The wood interior offers a nice surprise when the doors are open.

Embodying many of the key elements that are iconic in craftsman design, the rooms of this home are both luxurious and welcoming. From a kitchen with a statement range hood and dramatic chiseled edge quartz countertops, to a character-rich basement bar and lounge area, to a fashion-lover's dream master closet, this stunning family home has a special charm for everyone and the perfect space for everything.
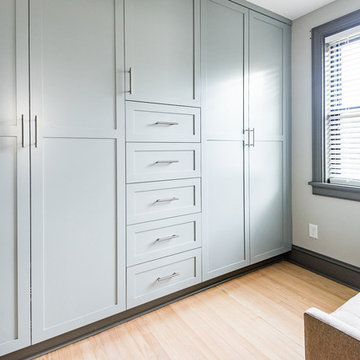
Radhaus Kabinets
Inredning av ett modernt mellanstort klädskåp, med skåp i shakerstil, blå skåp, ljust trägolv och brunt golv
Inredning av ett modernt mellanstort klädskåp, med skåp i shakerstil, blå skåp, ljust trägolv och brunt golv
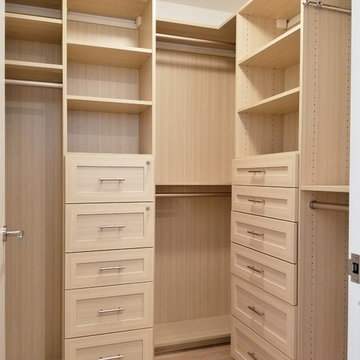
THIS SMALL WALK-IN CLOSET DONE IN ETCHED SUMMER BREEZE FINISH WITH SMALL SHAKERS DRAWERS STYLE FEATURE A LONG HANGING AREA AND PLENTY OF REGULAR HANGING. 11 DRAWERS INCLUDING TWO JEWELRY DRAWERS WITH JEWELRY INSERTS, TWO TILT-OUT DRAWERS FACES WITH LOCKS TO KEEP VALUABLES.
THIS CLOSET WITH IT'S PREVIOUS SETTING (ROD AND SHELF) HELD LESS THAN 10 FEET HANGING, THIS DESIGN WILL ALLOW APPROX 12 FEET OF HANGING ALONE, THE ADJUSTABLE SHELVING FOR FOLDED ITEMS, HANDBAGS AND HATS STORAGE AND PLENTY OF DRAWERS KEEPING SMALLER AND LARGER GARMENTS NEAT AND ORGANIZED
DETAILS:
*Shaker Small faces
*Full extension ball bearing slide - for all drawers
*Satin Nickel Bar Pull #H709 - for all handles
*Garment rod: Satin Nickel
PHOTOS TAKEN BY BEN AVIRAM
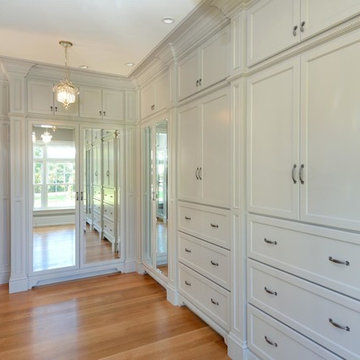
Stansbury Photography
View the dramatic video of this captivating home here: http://bit.ly/22rjvjP
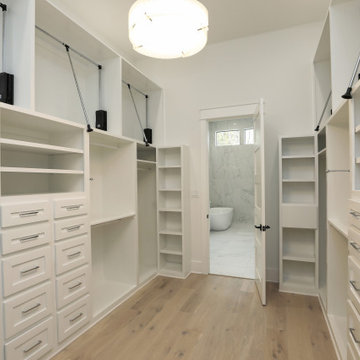
Custom designer walk-in master bedroom closet complete with designer lighting, built in dressers, valet rods & pull downs!
Lantlig inredning av ett stort walk-in-closet för könsneutrala, med skåp i shakerstil, vita skåp och ljust trägolv
Lantlig inredning av ett stort walk-in-closet för könsneutrala, med skåp i shakerstil, vita skåp och ljust trägolv

This stunning custom master closet is part of a whole house design and renovation project by Haven Design and Construction. The homeowners desired a master suite with a dream closet that had a place for everything. We started by significantly rearranging the master bath and closet floorplan to allow room for a more spacious closet. The closet features lighted storage for purses and shoes, a rolling ladder for easy access to top shelves, pull down clothing rods, an island with clothes hampers and a handy bench, a jewelry center with mirror, and ample hanging storage for clothing.
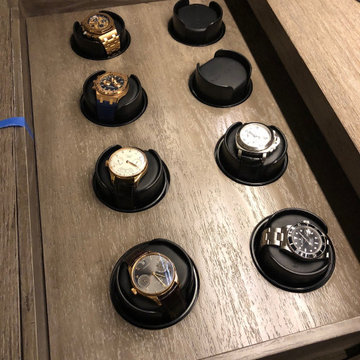
Exempel på ett mellanstort modernt walk-in-closet för män, med skåp i shakerstil, skåp i slitet trä och ljust trägolv
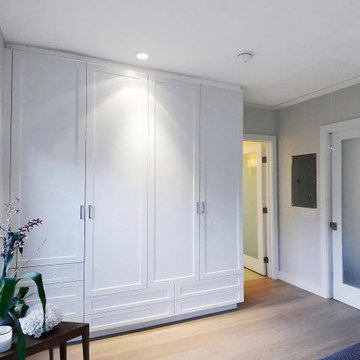
One of the bedrooms’ custom-built wardrobes outfitted with hanging space, drawers and shelves.
Inredning av en maritim mellanstor garderob för könsneutrala, med skåp i shakerstil, vita skåp, ljust trägolv och beiget golv
Inredning av en maritim mellanstor garderob för könsneutrala, med skåp i shakerstil, vita skåp, ljust trägolv och beiget golv
682 foton på garderob och förvaring, med skåp i shakerstil och ljust trägolv
1