771 foton på garderob och förvaring, med svarta skåp
Sortera efter:
Budget
Sortera efter:Populärt i dag
101 - 120 av 771 foton
Artikel 1 av 2
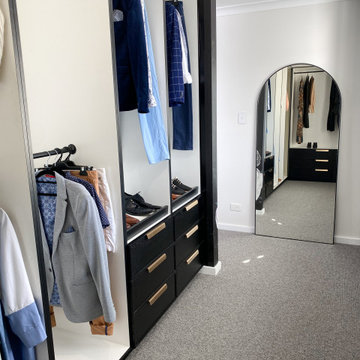
Designing the walk-in robe with American black oak and gold handles added an extra layer of luxury and sophistication to the overall design of this romantic and boutique-inspired bedroom. The robe seamlessly integrated with the rest of the room, providing a stylish and functional storage solution that the clients will love. Overall, this project was a labor of love, and I poured my heart and soul into creating a space that the clients will cherish for years to come.
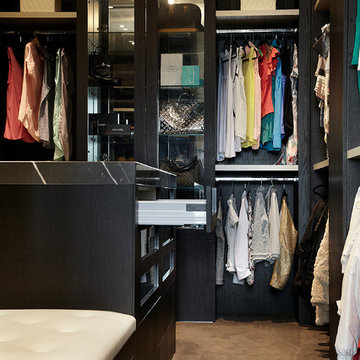
The main bedroom's closet is fully lined with open shelving & display cabinets including an island joinery theat houses a jewlery draw and a place to sit to get dressed.
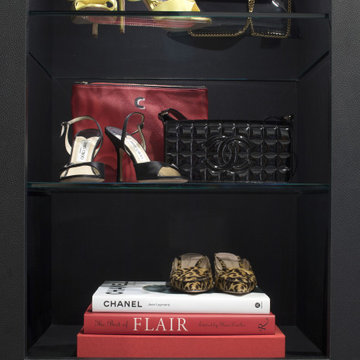
Your closet is your personal store - make it feel like it!
Inspiration för små klassiska walk-in-closets för kvinnor, med luckor med glaspanel, svarta skåp, heltäckningsmatta och grått golv
Inspiration för små klassiska walk-in-closets för kvinnor, med luckor med glaspanel, svarta skåp, heltäckningsmatta och grått golv
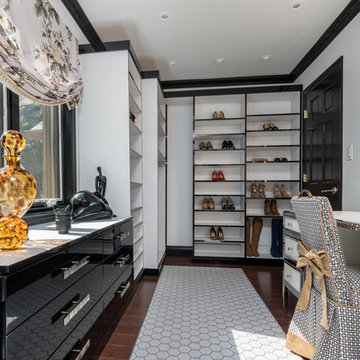
Idéer för ett mellanstort klassiskt omklädningsrum för kvinnor, med släta luckor, svarta skåp, mörkt trägolv och brunt golv
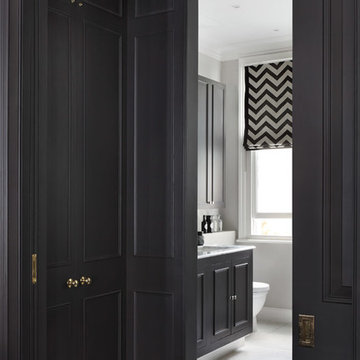
Walk-through wardrobe. By completely opening up the first floor of the previous cramped bedroom, it allowed Catherine Wilman Interiors to be creative with the layout.
The result was a panelled walk-in wardrobe area from the master bedroom through to the en suite.
Each wardrobe was tailor-made to the clients' belongings. Every design detail was considered, from hanging rail heights to the exterior door mouldings.
The project has been shortlisted for the International Design and Architecture Awards 2019.
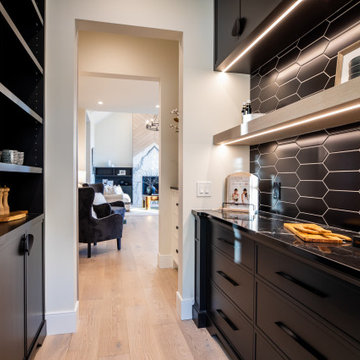
Walk Through Butlers Pantry
Modern Farmhouse
Calgary, Alberta
Lantlig inredning av en mellanstor garderob för könsneutrala, med luckor med infälld panel, svarta skåp, målat trägolv och brunt golv
Lantlig inredning av en mellanstor garderob för könsneutrala, med luckor med infälld panel, svarta skåp, målat trägolv och brunt golv
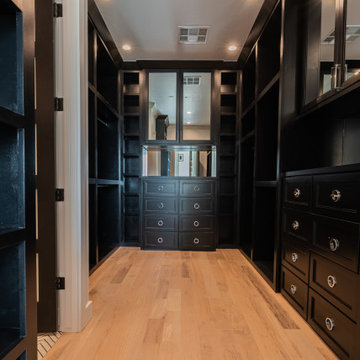
Master Closet
Modern inredning av ett stort walk-in-closet för könsneutrala, med svarta skåp och ljust trägolv
Modern inredning av ett stort walk-in-closet för könsneutrala, med svarta skåp och ljust trägolv
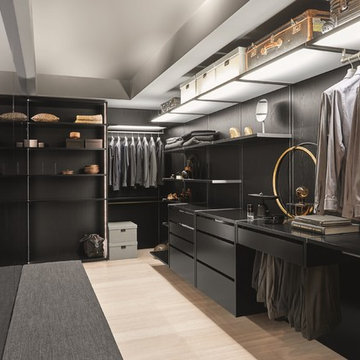
Modern inredning av ett mellanstort walk-in-closet för män, med svarta skåp, ljust trägolv och beiget golv
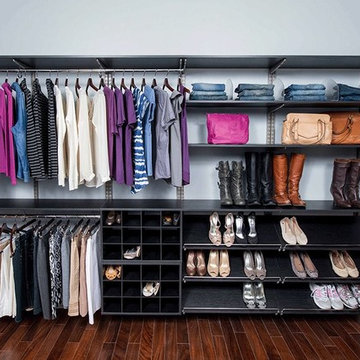
With ample space to grow, this closet's dark shelves provide a rich contrast to the light walls. Richard Creative (photo credits)
Inspiration för ett stort funkis walk-in-closet för kvinnor, med öppna hyllor, mörkt trägolv och svarta skåp
Inspiration för ett stort funkis walk-in-closet för kvinnor, med öppna hyllor, mörkt trägolv och svarta skåp
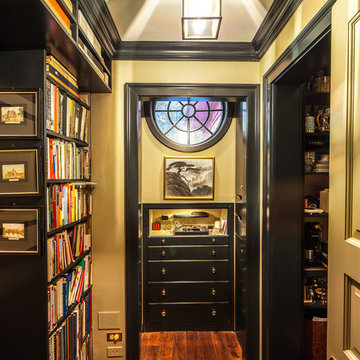
The view of the dressing area and closet space. Dark green painted trim work. Built-in bookshelves and hidden drawers.
Bill Meyer Photography
Inspiration för en vintage garderob, med öppna hyllor och svarta skåp
Inspiration för en vintage garderob, med öppna hyllor och svarta skåp
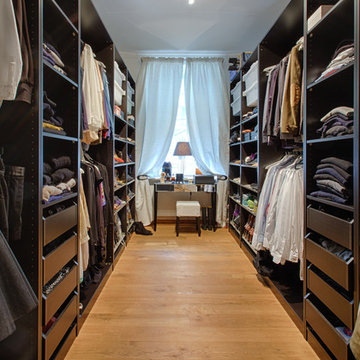
Foto: Günther Stömmer Photography © 2014 Houzz
Inredning av ett modernt mellanstort walk-in-closet för könsneutrala, med öppna hyllor och svarta skåp
Inredning av ett modernt mellanstort walk-in-closet för könsneutrala, med öppna hyllor och svarta skåp
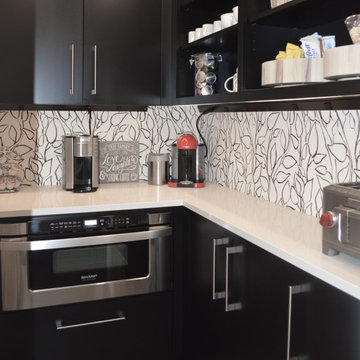
This walk-in pantry features wallpaper, an arctic white quartz countertop, open shelves, an undercounter microwave, and plenty of room for small kitchen appliances and storage.
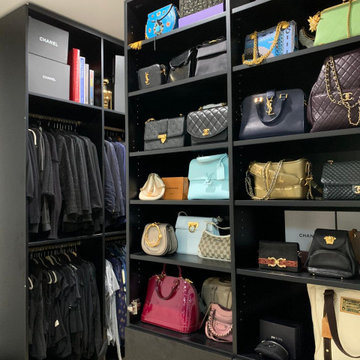
Luxury Alert. Nova Closet presents the newly-completed walk-in closet in the heart of Virginia. A combination of timeless slab and black cabinets are perfectly fitted with the E-shaped room space.
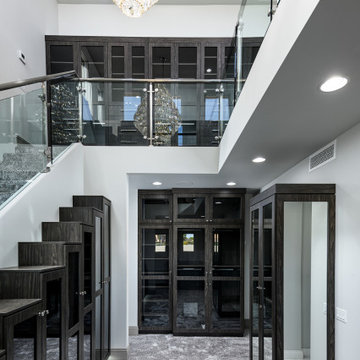
2-story master closet featuring vaulted ceilings, custom chandeliers, and mirrored cabinetry on both levels.
Idéer för att renovera ett stort funkis walk-in-closet för könsneutrala, med luckor med glaspanel, svarta skåp, heltäckningsmatta och grått golv
Idéer för att renovera ett stort funkis walk-in-closet för könsneutrala, med luckor med glaspanel, svarta skåp, heltäckningsmatta och grått golv
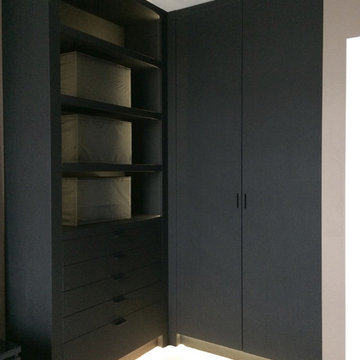
Exempel på ett litet modernt omklädningsrum för män, med öppna hyllor, svarta skåp, heltäckningsmatta och beiget golv
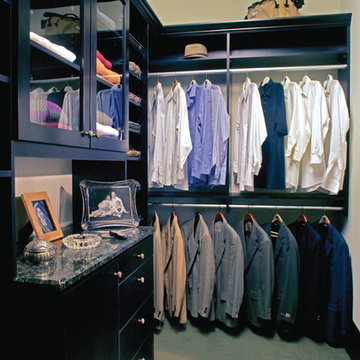
Idéer för att renovera ett funkis walk-in-closet för män, med luckor med glaspanel, svarta skåp och heltäckningsmatta
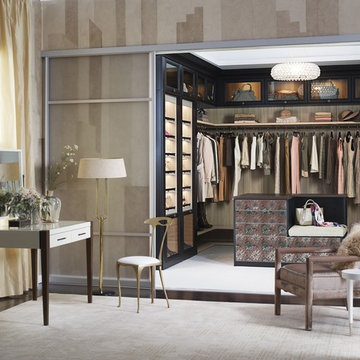
Luxurious Master Closet with Island
Idéer för att renovera ett stort funkis omklädningsrum för könsneutrala, med öppna hyllor, svarta skåp och heltäckningsmatta
Idéer för att renovera ett stort funkis omklädningsrum för könsneutrala, med öppna hyllor, svarta skåp och heltäckningsmatta
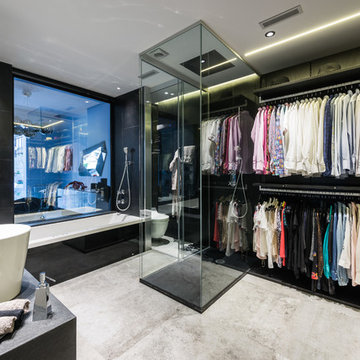
Idéer för att renovera ett mellanstort funkis omklädningsrum för könsneutrala, med öppna hyllor, svarta skåp, betonggolv och grått golv
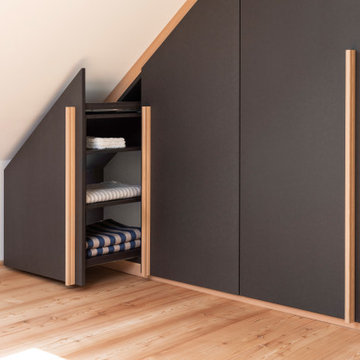
Im Zuge einer Generalrenovierung eines Dachgeschosses in einem Mehrfamilienwohnhaus aus der Jahrhundertwende, wurden die Innenräume neu strukturiert und gestaltet.
Im Ankleidezimmer wurde ein bewusster Kontrast zu den sehr hellen und freundlichen Räumen gewählt. Der Kleiderschrank ist komplett in schwarzem MDF hergestellt, die Oberfläche wurde mit einem naturmatten Lack spezialbehandelt, dadurch wirkt das MDF nahezu wie unbehandelt. Ein Akzent zur schwarzen Schrankfront setzen die gewählten Details der Passblenden und Griffleisten, die gleich zum Boden in einheimischer Lärche ausgebildet wurden.
Hier ein besonders nützliches Detail um die Zugänglichkeit im Kniestock optimal zu gewährleisten. Ein vollausziehbares Schrankelement, welches die seitliche Bedienung ermöglicht und dadurch ein "mühsames unter die Schräge, in die Ecke kriechen" hinfällig macht! :-)
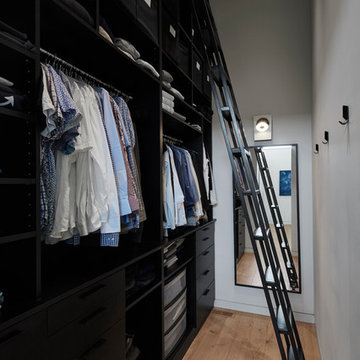
BONE Structure®
Inspiration för ett funkis walk-in-closet för män, med svarta skåp, ljust trägolv och beiget golv
Inspiration för ett funkis walk-in-closet för män, med svarta skåp, ljust trägolv och beiget golv
771 foton på garderob och förvaring, med svarta skåp
6