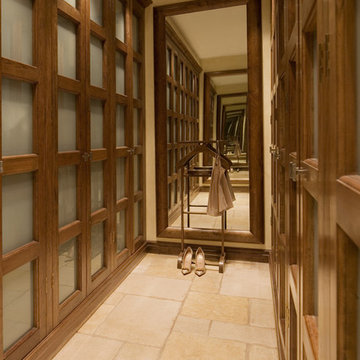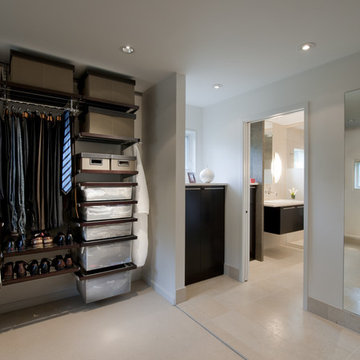236 foton på garderob och förvaring, med travertin golv
Sortera efter:
Budget
Sortera efter:Populärt i dag
1 - 20 av 236 foton
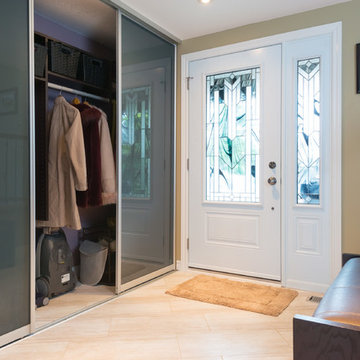
Blake Photographer
Idéer för mellanstora funkis garderober för könsneutrala, med släta luckor och travertin golv
Idéer för mellanstora funkis garderober för könsneutrala, med släta luckor och travertin golv

Inspiration för ett stort funkis omklädningsrum för könsneutrala, med släta luckor, skåp i mörkt trä och travertin golv
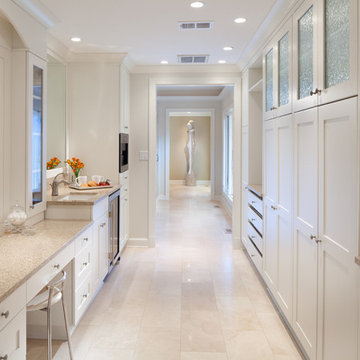
Morgan Howarth
Foto på ett vintage omklädningsrum, med vita skåp och travertin golv
Foto på ett vintage omklädningsrum, med vita skåp och travertin golv
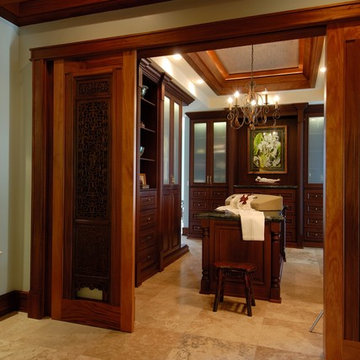
Photographer: Augie Salbosa
Bild på ett vintage omklädningsrum, med travertin golv
Bild på ett vintage omklädningsrum, med travertin golv
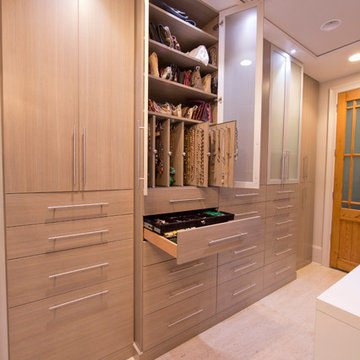
Idéer för att renovera ett mycket stort funkis omklädningsrum för kvinnor, med släta luckor, grå skåp och travertin golv
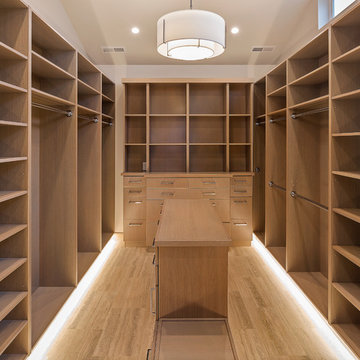
I designed this custom closet for my client. We worked together with an exceptional builder/craftsman to give her shelves and drawers for clothing, shoes, and accessories but also a large hidden safe, built-in hamper, bench and electric and USB port outlets. Floors are heated silver travertine and wood is solid riff-hewn white oak.
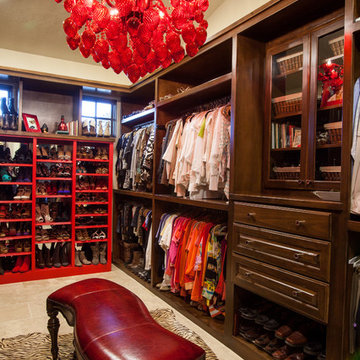
Exempel på ett stort medelhavsstil walk-in-closet för könsneutrala, med luckor med upphöjd panel, skåp i mörkt trä och travertin golv
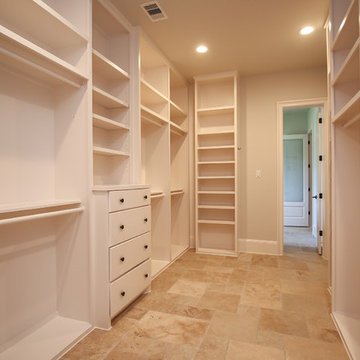
Exempel på ett stort modernt walk-in-closet för könsneutrala, med släta luckor, vita skåp, travertin golv och beiget golv

Our client’s intension was to make this bathroom suite a very specialized spa retreat. She envisioned exquisite, highly crafted components and loved the colors gold and purple. We were challenged to mix contemporary, traditional and rustic features.
Also on the wish-list were a sizeable wardrobe room and a meditative loft-like retreat. Hydronic heated flooring was installed throughout. The numerous features in this project required replacement of the home’s plumbing and electrical systems. The cedar ceiling and other places in the room replicate what is found in the rest of the home. The project encompassed 400 sq. feet.
Features found at one end of the suite are new stained glass windows – designed to match to existing, a Giallo Rio slab granite platform and a Carlton clawfoot tub. The platform is banded at the floor by a mosaic of 1″ x 1″ glass tile.
Near the tub platform area is a large walnut stained vanity with Contemporary slab door fronts and shaker drawers. This is the larger of two separate vanities. Each are enhanced with hand blown artisan pendant lighting.
A custom fireplace is centrally placed as a dominant design feature. The hammered copper that surrounds the fireplace and vent pipe were crafted by a talented local tradesman. It is topped with a Café Imperial marble.
A lavishly appointed shower is the centerpiece of the bathroom suite. The many slabs of granite used on this project were chosen for the beautiful veins of quartz, purple and gold that our client adores.
Two distinct spaces flank a small vanity; the wardrobe and the loft-like Magic Room. Both precisely fulfill their intended practical and meditative purposes. A floor to ceiling wardrobe and oversized built-in dresser keep clothing, shoes and accessories organized. The dresser is topped with the same marble used atop the fireplace and inset into the wardrobe flooring.
The Magic Room is a space for resting, reading or just gazing out on the serene setting. The reading lights are Oil Rubbed Bronze. A drawer within the step up to the loft keeps reading and writing materials neatly tucked away.
Within the highly customized space, marble, granite, copper and art glass come together in a harmonious design that is organized for maximum rejuvenation that pleases our client to not end!
Photo, Matt Hesselgrave
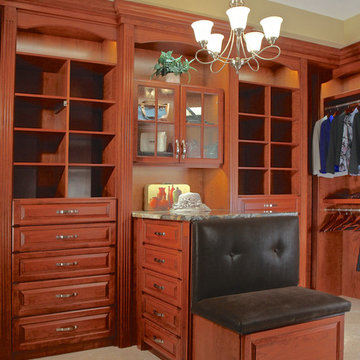
Phot by Richard Lanenga
Idéer för stora vintage walk-in-closets, med luckor med upphöjd panel, skåp i mellenmörkt trä och travertin golv
Idéer för stora vintage walk-in-closets, med luckor med upphöjd panel, skåp i mellenmörkt trä och travertin golv
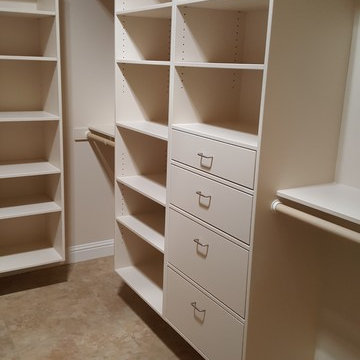
Inspiration för ett stort funkis walk-in-closet för könsneutrala, med släta luckor, vita skåp och travertin golv
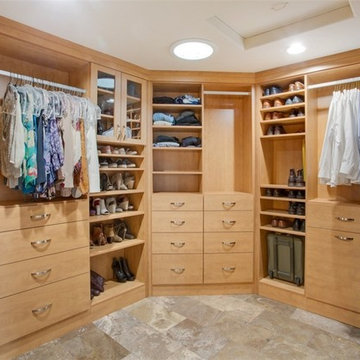
Modern inredning av ett stort walk-in-closet för könsneutrala, med släta luckor, skåp i mellenmörkt trä och travertin golv
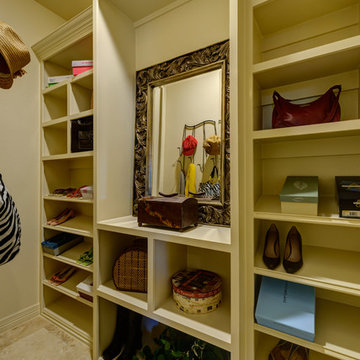
Foto på ett stort medelhavsstil walk-in-closet för könsneutrala, med öppna hyllor, beige skåp och travertin golv
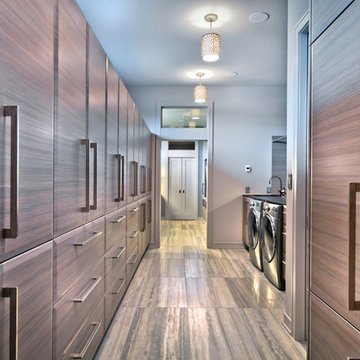
Gilbertson Photography
Idéer för mycket stora funkis walk-in-closets för könsneutrala, med släta luckor, grå skåp, travertin golv och grått golv
Idéer för mycket stora funkis walk-in-closets för könsneutrala, med släta luckor, grå skåp, travertin golv och grått golv
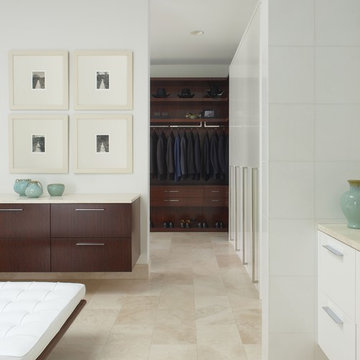
Photography by Beth Singer
Foto på ett funkis omklädningsrum, med skåp i mörkt trä och travertin golv
Foto på ett funkis omklädningsrum, med skåp i mörkt trä och travertin golv
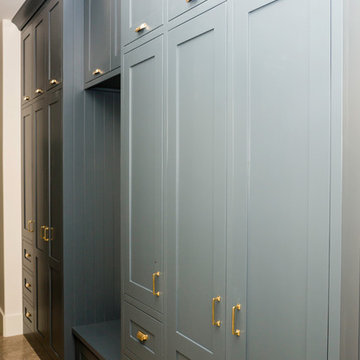
Inredning av ett klassiskt mellanstort walk-in-closet för könsneutrala, med skåp i shakerstil, blå skåp, travertin golv och brunt golv
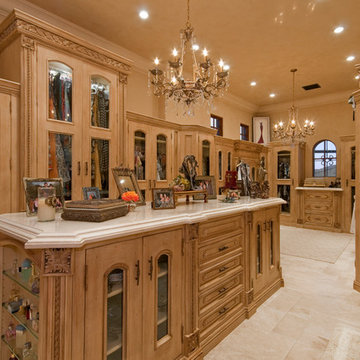
Custom Luxury Closets for your Inspiration by Fratantoni Interior Designers.
Follow us on Pinterest, Facebook, Instagram and Twitter for more inspiring photos!
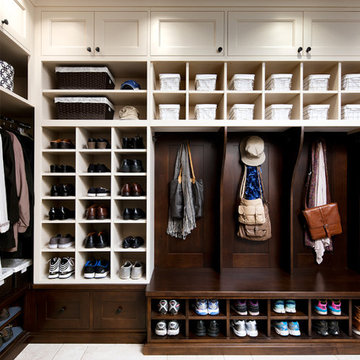
Mudroom storage. Photo by Brandon Barré.
Idéer för ett stort klassiskt walk-in-closet för könsneutrala, med beige skåp, öppna hyllor och travertin golv
Idéer för ett stort klassiskt walk-in-closet för könsneutrala, med beige skåp, öppna hyllor och travertin golv
236 foton på garderob och förvaring, med travertin golv
1
