78 foton på garderob och förvaring, med travertin golv
Sortera efter:
Budget
Sortera efter:Populärt i dag
1 - 20 av 78 foton
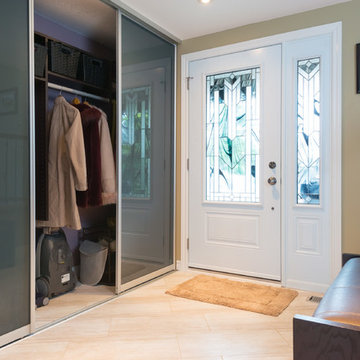
Blake Photographer
Idéer för mellanstora funkis garderober för könsneutrala, med släta luckor och travertin golv
Idéer för mellanstora funkis garderober för könsneutrala, med släta luckor och travertin golv

Inspiration för ett stort funkis omklädningsrum för könsneutrala, med släta luckor, skåp i mörkt trä och travertin golv
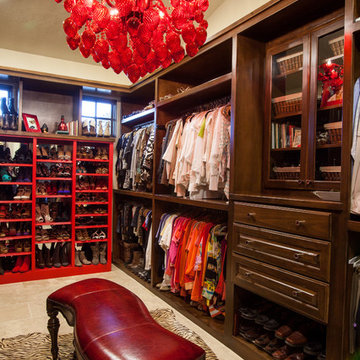
Exempel på ett stort medelhavsstil walk-in-closet för könsneutrala, med luckor med upphöjd panel, skåp i mörkt trä och travertin golv
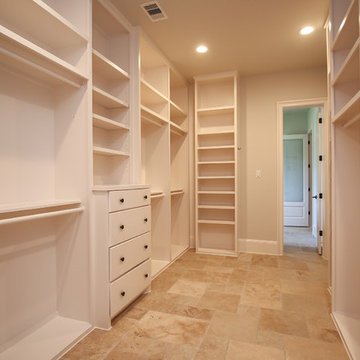
Exempel på ett stort modernt walk-in-closet för könsneutrala, med släta luckor, vita skåp, travertin golv och beiget golv
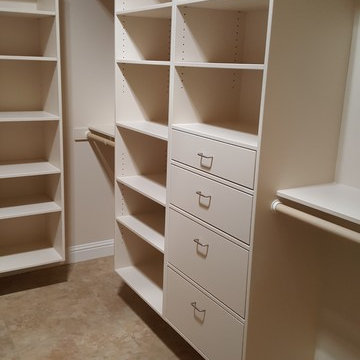
Inspiration för ett stort funkis walk-in-closet för könsneutrala, med släta luckor, vita skåp och travertin golv
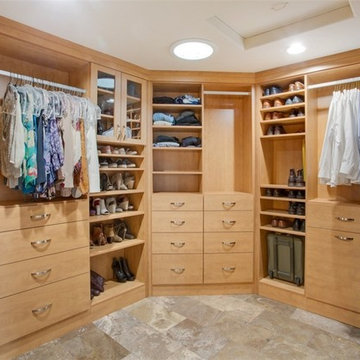
Modern inredning av ett stort walk-in-closet för könsneutrala, med släta luckor, skåp i mellenmörkt trä och travertin golv
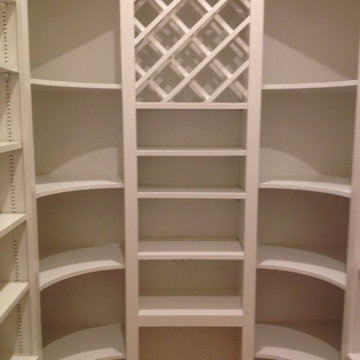
Idéer för att renovera ett mellanstort funkis walk-in-closet för könsneutrala, med öppna hyllor, vita skåp, travertin golv och beiget golv
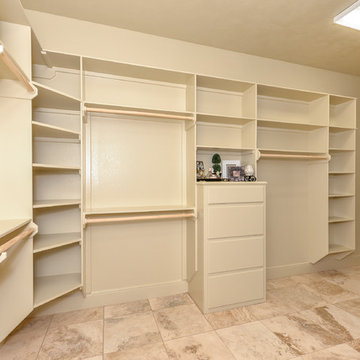
Large Walk-in Closet | Built in Shelves and Drawers | Travertine Flooring
Inspiration för ett stort rustikt walk-in-closet för könsneutrala, med beige skåp, travertin golv, släta luckor och beiget golv
Inspiration för ett stort rustikt walk-in-closet för könsneutrala, med beige skåp, travertin golv, släta luckor och beiget golv
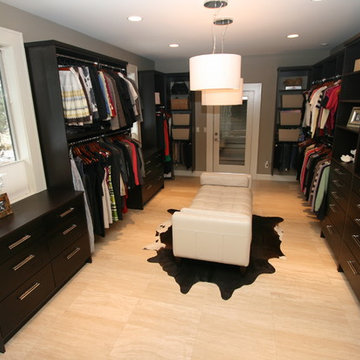
This oversized master closet features vein-cut travertine floors and custom espresso cabinetry. The closet system features pant racks, belt/tie pull-outs, numerous drawers, and shoe shelving. The two drum pendants, hung at different heights, are both beautiful and practical. The windows and glass door (to the hot tub deck) provide natural light.
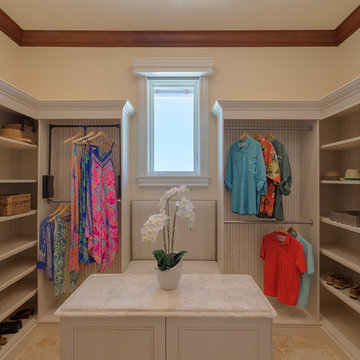
Odd Duck Photography
Idéer för ett stort maritimt walk-in-closet för könsneutrala, med luckor med profilerade fronter, vita skåp, travertin golv och beiget golv
Idéer för ett stort maritimt walk-in-closet för könsneutrala, med luckor med profilerade fronter, vita skåp, travertin golv och beiget golv
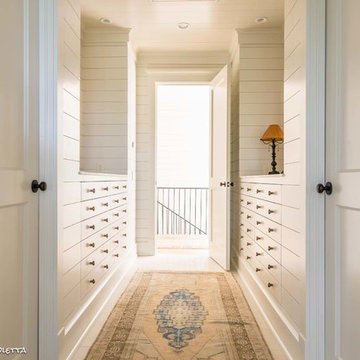
Photography by Marty Paoletta
Bild på en stor garderob, med vita skåp och travertin golv
Bild på en stor garderob, med vita skåp och travertin golv
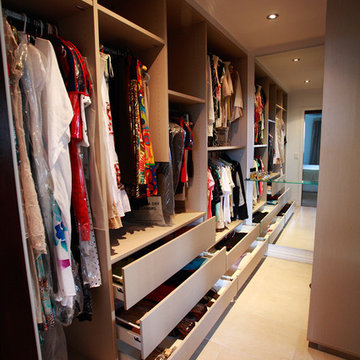
Foto på ett stort vintage walk-in-closet för könsneutrala, med öppna hyllor, travertin golv och beiget golv
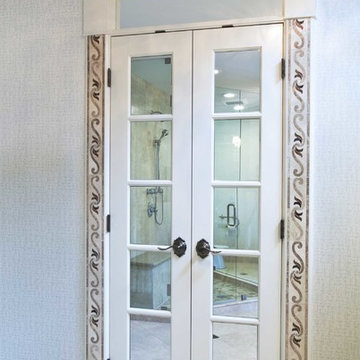
Closet, Armoire look,Creative use of tile and mirror by Interior Directions by Susan Prestia,Allied ASID,Photo:Scott Chapin
Inredning av ett klassiskt mellanstort walk-in-closet för könsneutrala, med luckor med infälld panel, vita skåp och travertin golv
Inredning av ett klassiskt mellanstort walk-in-closet för könsneutrala, med luckor med infälld panel, vita skåp och travertin golv
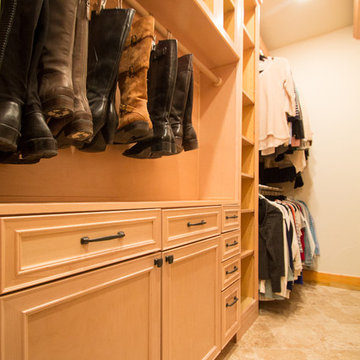
This closet project cleaned up a tight (but lengthy) closet space with gorgeous new cabinetry and maximized organization. The original space is housed inside of a true log home (same house as the gorgeous Evergreen Kitchen remodel we completed last year) and so the same challenges were present. Moreso than the kitchen, dealing with the logs was very difficult. The original closet had shelves and storage pieces attached to the logs, but over time the logs shifted and expanded, causing these shelving units to detach and break. Our plan for the new closet was to construct an independent framing structure to which the new cabinetry could be attached, preventing shifting and breaking over time. This reduced the overall depth of the clear closet space, but allowed for a multitude of gorgeous cabinet boxes to be integrated into the space where there was never true storage before. We shifted the depths of each cabinet moving down through the space to allow for as much walkable space as possible while still providing storage. With a mix of drawers, hanging bars, roll out trays, and open shelving, this closet is a true beauty with lots of storage opportunity!
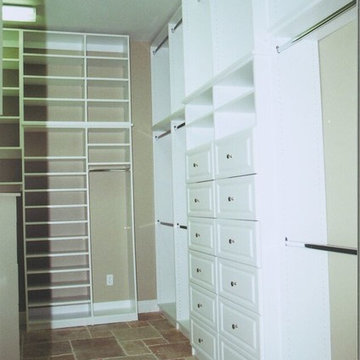
Idéer för stora vintage omklädningsrum för könsneutrala, med öppna hyllor, skåp i mörkt trä, travertin golv och beiget golv

Large diameter Western Red Cedar logs from Pioneer Log Homes of B.C. built by Brian L. Wray in the Colorado Rockies. 4500 square feet of living space with 4 bedrooms, 3.5 baths and large common areas, decks, and outdoor living space make it perfect to enjoy the outdoors then get cozy next to the fireplace and the warmth of the logs.
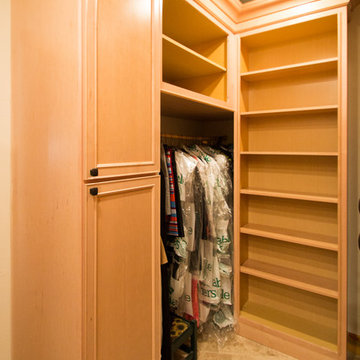
This closet project cleaned up a tight (but lengthy) closet space with gorgeous new cabinetry and maximized organization. The original space is housed inside of a true log home (same house as the gorgeous Evergreen Kitchen remodel we completed last year) and so the same challenges were present. Moreso than the kitchen, dealing with the logs was very difficult. The original closet had shelves and storage pieces attached to the logs, but over time the logs shifted and expanded, causing these shelving units to detach and break. Our plan for the new closet was to construct an independent framing structure to which the new cabinetry could be attached, preventing shifting and breaking over time. This reduced the overall depth of the clear closet space, but allowed for a multitude of gorgeous cabinet boxes to be integrated into the space where there was never true storage before. We shifted the depths of each cabinet moving down through the space to allow for as much walkable space as possible while still providing storage. With a mix of drawers, hanging bars, roll out trays, and open shelving, this closet is a true beauty with lots of storage opportunity!
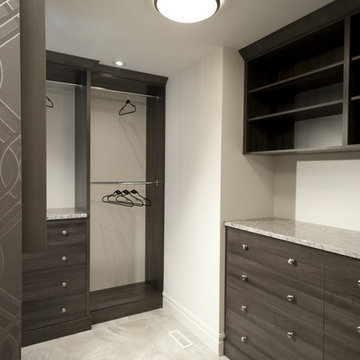
Walk-in closet with multiple storage units.
Inspiration för ett stort vintage walk-in-closet för könsneutrala, med släta luckor, skåp i mellenmörkt trä och travertin golv
Inspiration för ett stort vintage walk-in-closet för könsneutrala, med släta luckor, skåp i mellenmörkt trä och travertin golv
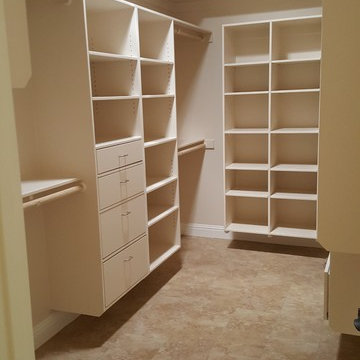
Modern inredning av ett stort walk-in-closet för könsneutrala, med släta luckor, vita skåp och travertin golv
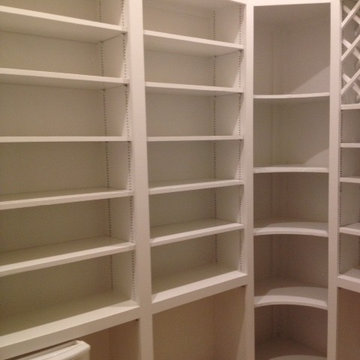
Modern inredning av ett mellanstort walk-in-closet för könsneutrala, med öppna hyllor, vita skåp, travertin golv och beiget golv
78 foton på garderob och förvaring, med travertin golv
1