601 foton på garderob och förvaring, med vinylgolv

Inspiration för ett litet klädskåp för könsneutrala, med vita skåp, vinylgolv och brunt golv
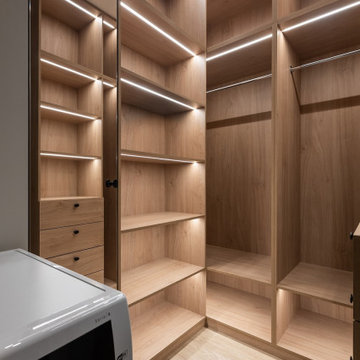
Гардеробная и постирочная
Foto på ett litet funkis walk-in-closet, med vinylgolv och beiget golv
Foto på ett litet funkis walk-in-closet, med vinylgolv och beiget golv
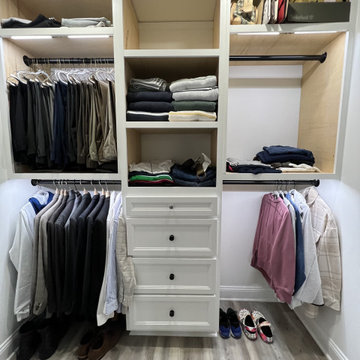
Master Walk-in custom built closet
Exempel på en mellanstor modern garderob för könsneutrala, med skåp i shakerstil, vita skåp, vinylgolv och grått golv
Exempel på en mellanstor modern garderob för könsneutrala, med skåp i shakerstil, vita skåp, vinylgolv och grått golv
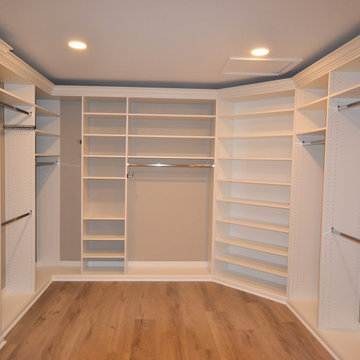
Large Owner’s bathroom and closet renovation in West Chester PA. These clients wanted to redesign there bathroom with 2 closets into a new bathroom space with one large closet. We relocated the toilet to accommodate for a hallway to the bath leading past the newly enlarged closet. Everything about the new bath turned out great; from the frosted glass toilet room pocket door to the nickel gap wall treatment at the vanity. The tiled shower is spacious with bench seat, shampoo niche, rain head, and frameless glass. The custom finished double barn doors to the closet look awesome. The floors were done in Luxury Vinyl and look great along with being durable and waterproof. New trims, lighting, and a fresh paint job finish the look.
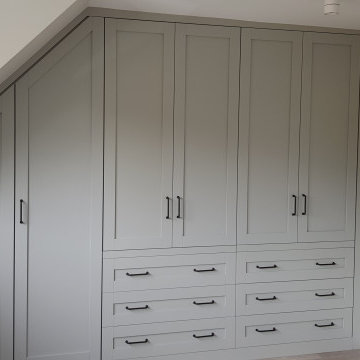
New fitted wardrobes in master bedroom
Modern inredning av en mellanstor garderob för kvinnor, med skåp i shakerstil, grå skåp och vinylgolv
Modern inredning av en mellanstor garderob för kvinnor, med skåp i shakerstil, grå skåp och vinylgolv
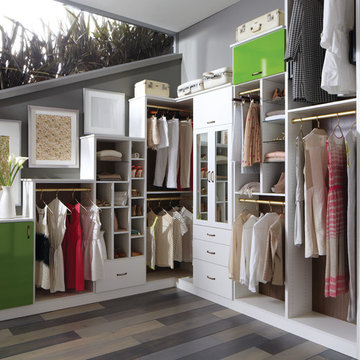
A contemporary angled closet with chic green accents maximizes an odd space, making its asymmetry part of the unique, functional design.
Foto på ett mellanstort vintage walk-in-closet för könsneutrala, med släta luckor, vita skåp, vinylgolv och brunt golv
Foto på ett mellanstort vintage walk-in-closet för könsneutrala, med släta luckor, vita skåp, vinylgolv och brunt golv
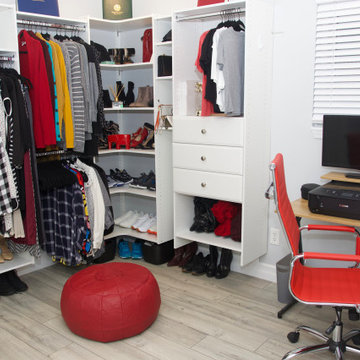
With limited space but ample clothes, our team was able to build a custom (base don the customers needs) closet for all items with matching velvet hangers, room for upper storage and lower access as well.
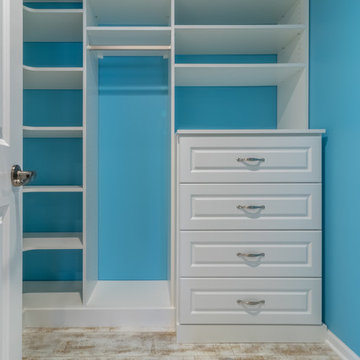
Inredning av ett klassiskt mellanstort walk-in-closet för könsneutrala, med luckor med upphöjd panel, vita skåp och vinylgolv
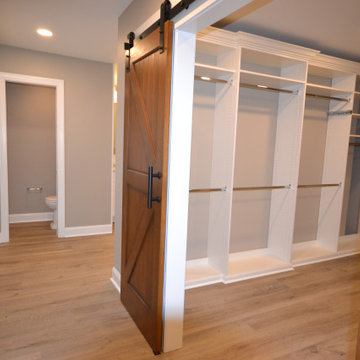
Large Owner’s bathroom and closet renovation in West Chester PA. These clients wanted to redesign there bathroom with 2 closets into a new bathroom space with one large closet. We relocated the toilet to accommodate for a hallway to the bath leading past the newly enlarged closet. Everything about the new bath turned out great; from the frosted glass toilet room pocket door to the nickel gap wall treatment at the vanity. The tiled shower is spacious with bench seat, shampoo niche, rain head, and frameless glass. The custom finished double barn doors to the closet look awesome. The floors were done in Luxury Vinyl and look great along with being durable and waterproof. New trims, lighting, and a fresh paint job finish the look.
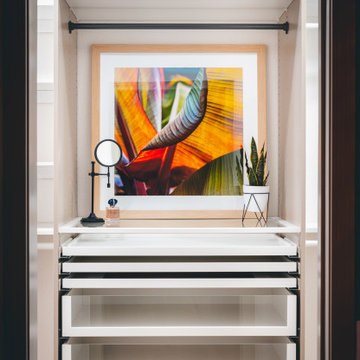
Primary closet, custom designed using two sections of Ikea Pax closet system in mixed colors (beige cabinets, white drawers and shelves, and dark gray rods) with plenty of pull out trays for jewelry and accessories organization, and glass drawers. Additionally, Ikea's Billy Bookcase was added for shallow storage (11" deep) for hats, bags, and overflow bathroom storage. Back of the bookcase was wallpapered in blue grass cloth textured peel & stick wallpaper for custom look without splurging. Short hanging area in the secondary wardrobe unit is planned for hanging bras, but could also be used for hanging folded scarves, handbags, shorts, or skirts. Shelves and rods fill in the remaining closet space to provide ample storage for clothes and accessories. Long hanging space is located on the same wall as the Billy bookcase and is hung extra high to keep floor space available for suitcases or a hamper. Recessed lights and decorative, gold star design flush mounts light the closet with crisp, neutral white light for optimal visibility and color rendition.
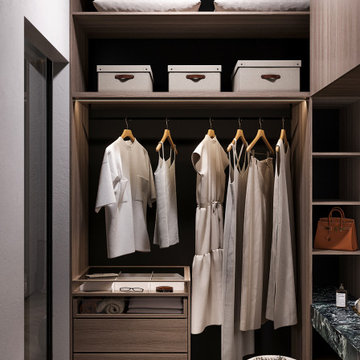
Modern inredning av ett litet omklädningsrum för könsneutrala, med öppna hyllor, skåp i mellenmörkt trä, vinylgolv och beiget golv
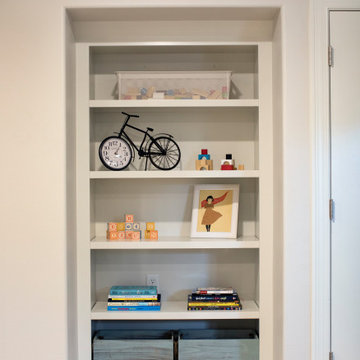
Custom Built-In.
Inspiration för ett litet vintage klädskåp för könsneutrala, med öppna hyllor, vita skåp, vinylgolv och brunt golv
Inspiration för ett litet vintage klädskåp för könsneutrala, med öppna hyllor, vita skåp, vinylgolv och brunt golv
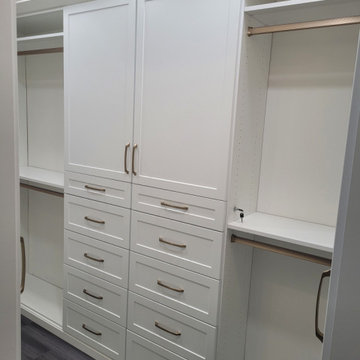
Master closet with white shaker doors and drawers, matte gold hardware.
Inspiration för mellanstora klassiska walk-in-closets för könsneutrala, med luckor med upphöjd panel, vita skåp, vinylgolv och grått golv
Inspiration för mellanstora klassiska walk-in-closets för könsneutrala, med luckor med upphöjd panel, vita skåp, vinylgolv och grått golv
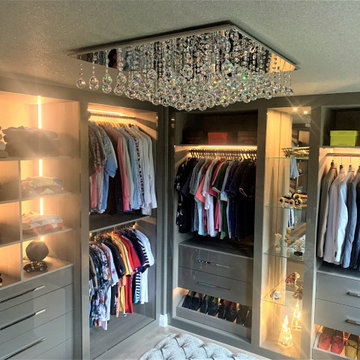
A fabulous master bedroom and dressing room – once two separate bedrooms have now become two wonderful spaces with their own identities, but with clever design, once the hidden door is opened they become a master suit that combines seamlessly. everything from the large integrated tv and wall hung radiators add to the opulence. soft lighting, plush upholstery and textured wall coverings by or design partners fleur interiors completes a beautiful project.
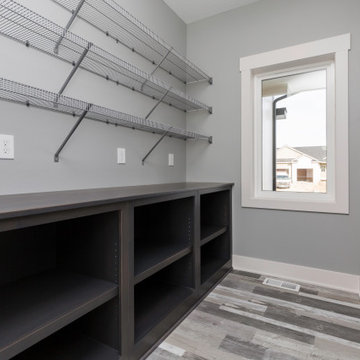
Bild på ett mellanstort funkis walk-in-closet för könsneutrala, med öppna hyllor, skåp i mörkt trä, vinylgolv och grått golv
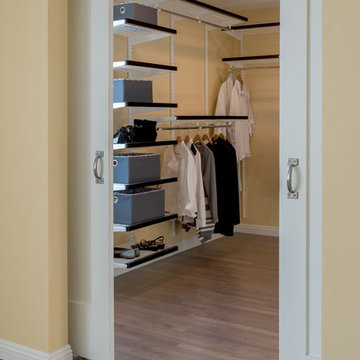
A very small den originally occupied this space. By switching the opening into the master bedroom a spacious walk in closet/craft room was created. Double barn doors roll easily open.
Photo by Patricia Bean
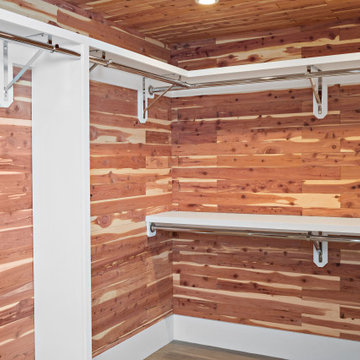
Cedar-lined closet in finished basement of tasteful modern contemporary.
Inspiration för ett amerikanskt walk-in-closet för könsneutrala, med öppna hyllor, skåp i mellenmörkt trä, vinylgolv och brunt golv
Inspiration för ett amerikanskt walk-in-closet för könsneutrala, med öppna hyllor, skåp i mellenmörkt trä, vinylgolv och brunt golv
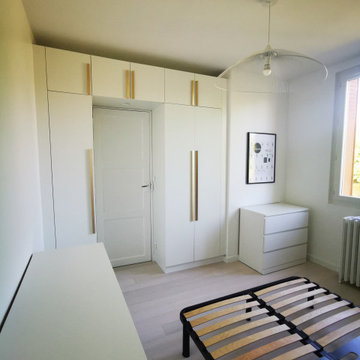
Réaménagement d'une chambre d'environ 11m².
Dans l'esprit de garder un maximum de rangements mais de dégager l'espace, le dressing vient s'insérer dans la continuité du mur.
De plus, on sauvegarde l'espace en créant une tête de lit murale avec ce rond bleu eucalyptus et ces tableaux.
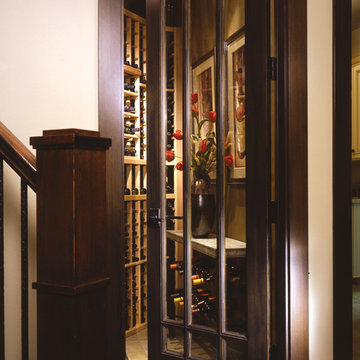
Visit Our Showroom
8000 Locust Mill St.
Ellicott City, MD 21043
Simpson 1509 INTERIOR FRENCH
SERIES: Interior French & Sash Doors
TYPE: Interior French & Sash
APPLICATIONS: Can be used for a swing door, pocket door, by-pass door, with barn track hardware, with pivot hardware and for any room in the home.
Construction Type: Engineered All-Wood Stiles and Rails with Dowel Pinned Stile/Rail Joinery
Profile: Ovolo Sticking
Glass: 1/8" Single Glazed
Elevations Design Solutions by Myers is the go-to inspirational, high-end showroom for the best in cabinetry, flooring, window and door design. Visit our showroom with your architect, contractor or designer to explore the brands and products that best reflects your personal style. We can assist in product selection, in-home measurements, estimating and design, as well as providing referrals to professional remodelers and designers.
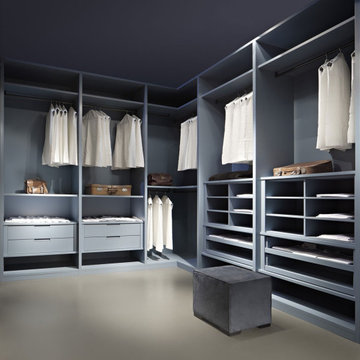
Idéer för att renovera ett litet vintage walk-in-closet för könsneutrala, med luckor med infälld panel, grå skåp, vinylgolv och beiget golv
601 foton på garderob och förvaring, med vinylgolv
3