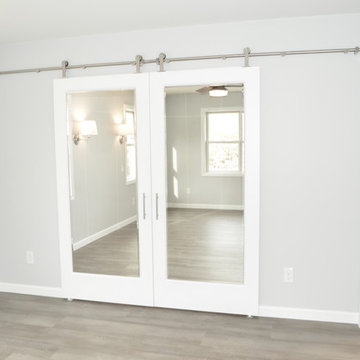601 foton på garderob och förvaring, med vinylgolv
Sortera efter:
Budget
Sortera efter:Populärt i dag
21 - 40 av 601 foton
Artikel 1 av 2

Primary closet, custom designed using two sections of Ikea Pax closet system in mixed colors (beige cabinets, white drawers and shelves, and dark gray rods) with plenty of pull out trays for jewelry and accessories organization, and glass drawers. Additionally, Ikea's Billy Bookcase was added for shallow storage (11" deep) for hats, bags, and overflow bathroom storage. Back of the bookcase was wallpapered in blue grass cloth textured peel & stick wallpaper for custom look without splurging. Short hanging area in the secondary wardrobe unit is planned for hanging bras, but could also be used for hanging folded scarves, handbags, shorts, or skirts. Shelves and rods fill in the remaining closet space to provide ample storage for clothes and accessories. Long hanging space is located on the same wall as the Billy bookcase and is hung extra high to keep floor space available for suitcases or a hamper. Recessed lights and decorative, gold star design flush mounts light the closet with crisp, neutral white light for optimal visibility and color rendition.
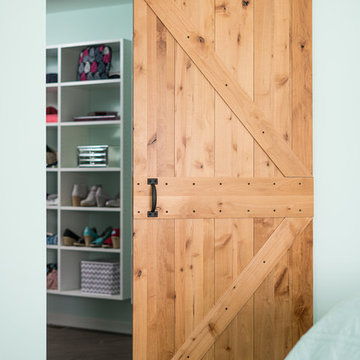
Walk-in closet features rustic barn door & tons of storage w/ shelves, rods, drawers, cubbies & a full length mirror w/jewelry storage
Marshall Evan Photography
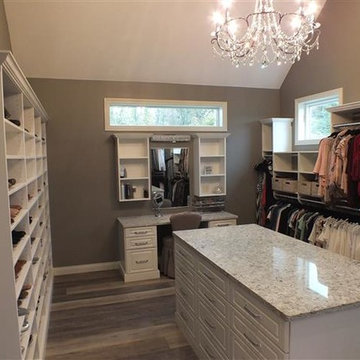
This expansive luxury closet has a very large storage island, built in make up vanity, storage for hundreds of shoes, tall hanging, medium hanging, closed storage and a hutch. Lots of natural light, vaulted ceiling and a magnificent chandelier finish it off
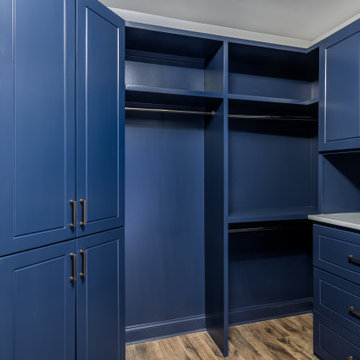
Custom Built Closet
Inredning av en klassisk stor garderob för könsneutrala, med luckor med upphöjd panel, blå skåp, vinylgolv och brunt golv
Inredning av en klassisk stor garderob för könsneutrala, med luckor med upphöjd panel, blå skåp, vinylgolv och brunt golv
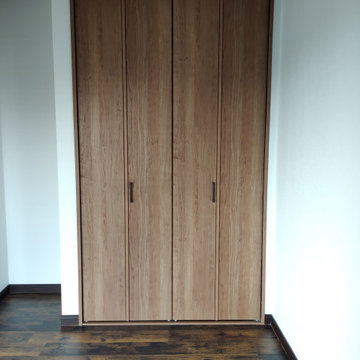
子供部屋空間のデザイン施工です。
Panasonic ベリティス
建具交換、クロス張替え、フロアタイル新規貼り。
Bild på ett litet funkis klädskåp för könsneutrala, med släta luckor, skåp i mörkt trä, vinylgolv och brunt golv
Bild på ett litet funkis klädskåp för könsneutrala, med släta luckor, skåp i mörkt trä, vinylgolv och brunt golv
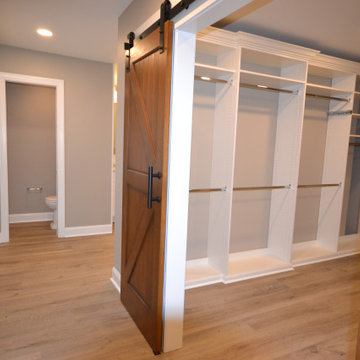
Large Owner’s bathroom and closet renovation in West Chester PA. These clients wanted to redesign there bathroom with 2 closets into a new bathroom space with one large closet. We relocated the toilet to accommodate for a hallway to the bath leading past the newly enlarged closet. Everything about the new bath turned out great; from the frosted glass toilet room pocket door to the nickel gap wall treatment at the vanity. The tiled shower is spacious with bench seat, shampoo niche, rain head, and frameless glass. The custom finished double barn doors to the closet look awesome. The floors were done in Luxury Vinyl and look great along with being durable and waterproof. New trims, lighting, and a fresh paint job finish the look.
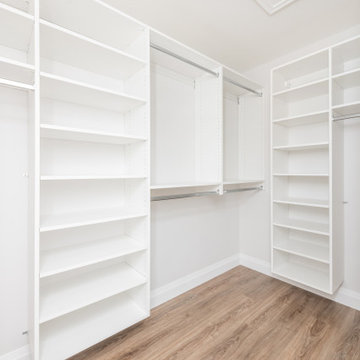
Inspiration för mellanstora amerikanska walk-in-closets, med öppna hyllor, vita skåp, vinylgolv och brunt golv
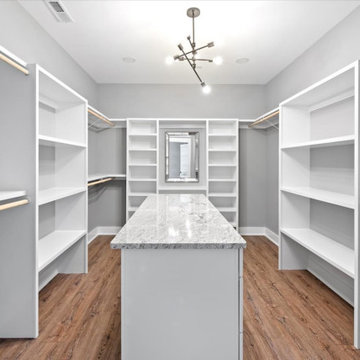
Large master closet with custom storage and center island.
Idéer för ett mycket stort maritimt walk-in-closet för könsneutrala, med öppna hyllor, vita skåp, vinylgolv och flerfärgat golv
Idéer för ett mycket stort maritimt walk-in-closet för könsneutrala, med öppna hyllor, vita skåp, vinylgolv och flerfärgat golv
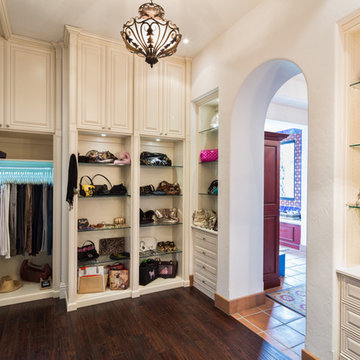
Inredning av ett modernt mycket stort walk-in-closet för könsneutrala, med luckor med upphöjd panel, vita skåp och vinylgolv
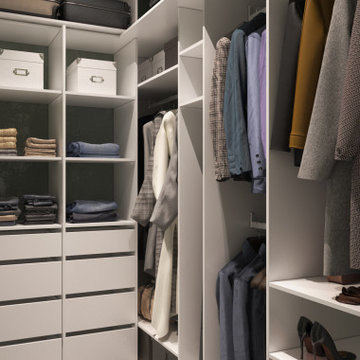
Нестандартная планировка и небольшая площадь квартиры.Небольшой уголок превратился в полноценную зону хранения - гардеробную.
Exempel på ett litet modernt walk-in-closet för könsneutrala, med vinylgolv och brunt golv
Exempel på ett litet modernt walk-in-closet för könsneutrala, med vinylgolv och brunt golv
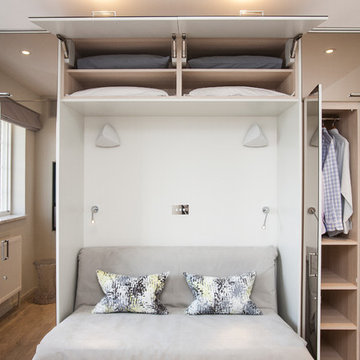
Jordi Barreras
Bild på en liten funkis garderob för könsneutrala, med vinylgolv, beiget golv och släta luckor
Bild på en liten funkis garderob för könsneutrala, med vinylgolv, beiget golv och släta luckor
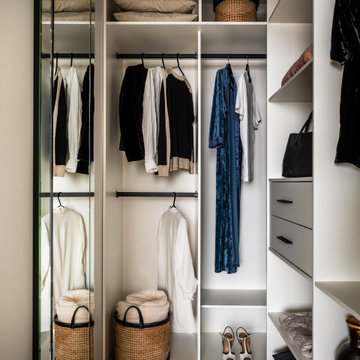
белый
Idéer för små funkis walk-in-closets för könsneutrala, med släta luckor, vita skåp, vinylgolv och beiget golv
Idéer för små funkis walk-in-closets för könsneutrala, med släta luckor, vita skåp, vinylgolv och beiget golv
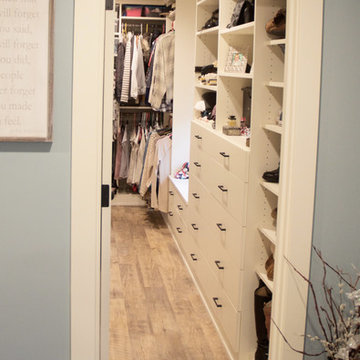
We took an unused bedroom next to the master and created a master bathroom and custom walk in closet.
Idéer för små lantliga walk-in-closets för könsneutrala, med släta luckor, vita skåp, vinylgolv och brunt golv
Idéer för små lantliga walk-in-closets för könsneutrala, med släta luckor, vita skåp, vinylgolv och brunt golv
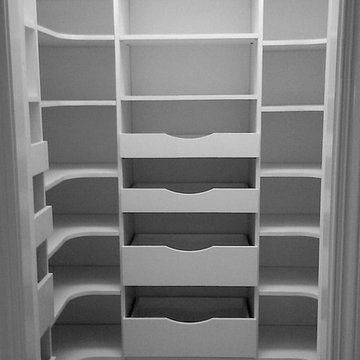
Foto på ett mellanstort vintage walk-in-closet för könsneutrala, med öppna hyllor, vita skåp, vinylgolv och grått golv
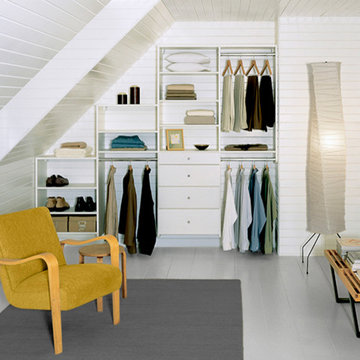
Custom -designed to fit a small space, this solution provides ample storage and a built-in, seamless look. Class White system creates a straightforward and modern look.
Photo courtesy of California Closets
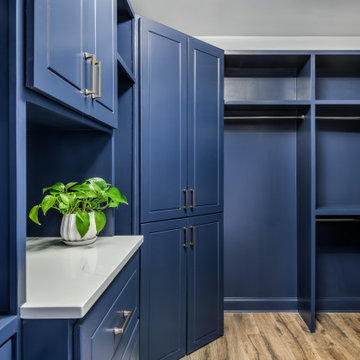
Custom Built Closet
Exempel på en stor klassisk garderob för könsneutrala, med luckor med upphöjd panel, blå skåp, vinylgolv och brunt golv
Exempel på en stor klassisk garderob för könsneutrala, med luckor med upphöjd panel, blå skåp, vinylgolv och brunt golv
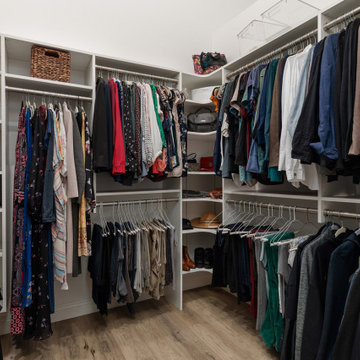
This outdated bathroom had a large garden tub that took up to much space and a very small shower and walk in closet. Not ideal for the primary bath. We removed the tub surround and added a new free standing tub that was better proportioned for the space. The entrance to the bathroom was moved to the other side of the room which allowed for the closet to enlarge and the shower to double in size. A fresh blue pallet was used with pattern and texture in mind. Large scale 24" x 48" tile was used in the shower to give it a slab like appearance. The marble and glass pebbles add a touch of sparkle to the shower floor and accent stripe. A marble herringbone was used as the vanity backsplash for interest. Storage was the goal in this bath. We achieved it by increasing the main vanity in length and adding a pantry with pull outs. The make up vanity has a cabinet that pulls out and stores all the tools for hair care.
A custom closet was added with shoe and handbag storage, a built in ironing board and plenty of hanging space. LVP was placed throughout the space to tie the closet and primary bedroom together.
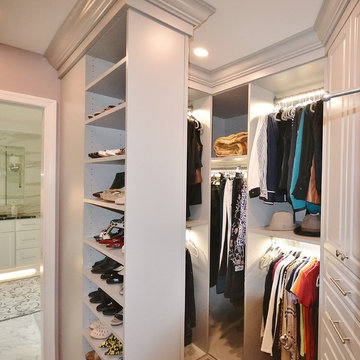
These clients were in desperate need of a new master bedroom and bath. We redesigned the space into a beautiful, luxurious Master Suite. The original bedroom and bath were gutted and the footprint was expanded into an adjoining office space. The new larger space was redesigned into a bedroom, walk in closet, and spacious new bath and toilet room. The master bedroom was tricked out with custom trim work and lighting. The new closet was filled with organized storage by Diplomat Closets ( West Chester PA ). Lighted clothes rods provide great accent and task lighting. New vinyl flooring ( a great durable alternative to wood ) was installed throughout the bedroom and closet as well. The spa like bathroom is exceptional from the ground up. The tile work from true marble floors with mosaic center piece to the clean large format linear set shower and wall tiles is gorgeous. Being a first floor bath we chose a large new frosted glass window so we could still have the light but maintain privacy. Fieldstone Cabinetry was designed with furniture toe kicks lit with LED lighting on a motion sensor. What else can I say? The pictures speak for themselves. This Master Suite is phenomenal with attention paid to every detail. Luxury Master Bath Retreat!
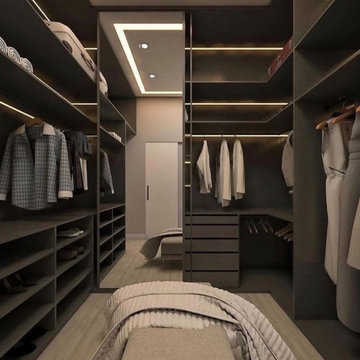
Idéer för stora funkis walk-in-closets för könsneutrala, med öppna hyllor, grå skåp, vinylgolv och grått golv
601 foton på garderob och förvaring, med vinylgolv
2
