22 797 foton på garderob och förvaring, med vita skåp
Sortera efter:
Budget
Sortera efter:Populärt i dag
101 - 120 av 22 797 foton
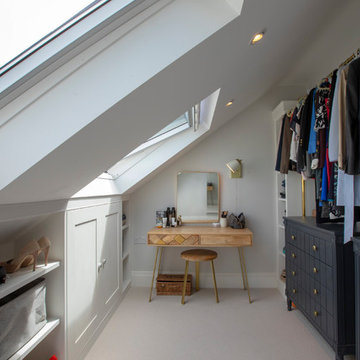
Paulina Sobczak Photography
Idéer för ett mellanstort klassiskt walk-in-closet för könsneutrala, med heltäckningsmatta, grått golv, skåp i shakerstil och vita skåp
Idéer för ett mellanstort klassiskt walk-in-closet för könsneutrala, med heltäckningsmatta, grått golv, skåp i shakerstil och vita skåp

Inspiration för små klassiska walk-in-closets för könsneutrala, med släta luckor, vita skåp, skiffergolv och flerfärgat golv
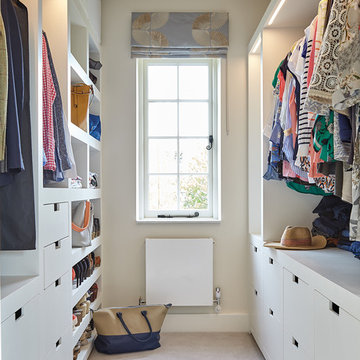
Matt Spour Photographer
Bild på ett mellanstort funkis walk-in-closet för könsneutrala, med släta luckor, vita skåp, heltäckningsmatta och beiget golv
Bild på ett mellanstort funkis walk-in-closet för könsneutrala, med släta luckor, vita skåp, heltäckningsmatta och beiget golv
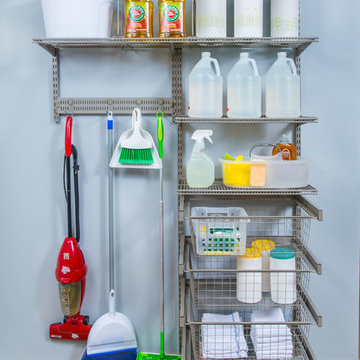
Idéer för mellanstora vintage klädskåp, med öppna hyllor, vita skåp, brunt golv och heltäckningsmatta
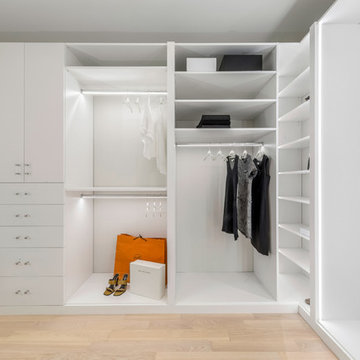
Modern inredning av ett stort walk-in-closet för kvinnor, med släta luckor, vita skåp, ljust trägolv och beiget golv
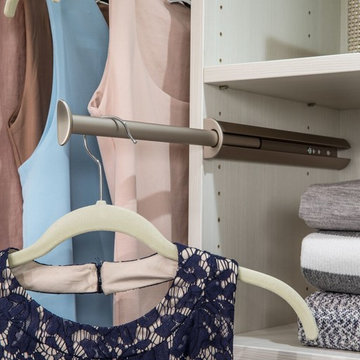
Idéer för stora funkis omklädningsrum för könsneutrala, med luckor med upphöjd panel, vita skåp, mörkt trägolv och brunt golv

This stunning white closet is outfitted with LED lighting throughout. Three built in dressers, a double sided island and a glass enclosed cabinet for handbags provide plenty of storage.
Photography by Kathy Tran
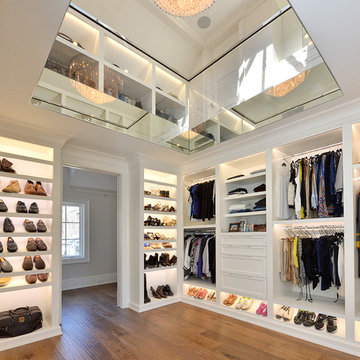
Inspiration för moderna walk-in-closets för könsneutrala, med skåp i shakerstil, vita skåp, mellanmörkt trägolv och brunt golv
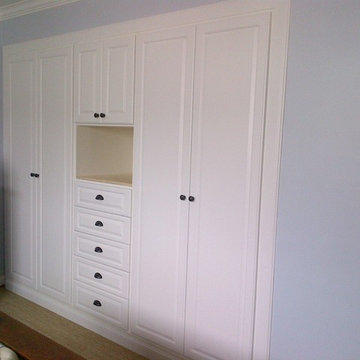
The challenge on this project is very common in the beach areas of LA--how to maximize storage when you have very little closet space. To address this issue and also provide an attractive accent to the home, we worked with the client to design and build custom cabinets into the space of her prior reach-in closet. We utilized clean, white raised panel cabinetry with plenty of drawers, as well as hanging space and shelves behind the cabinet doors. This complemented the traditional decor of the home.
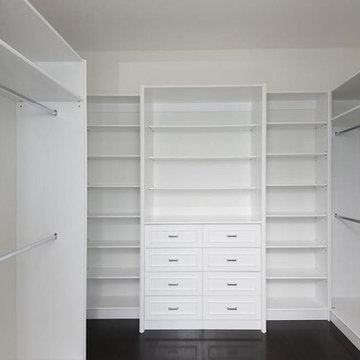
Idéer för att renovera ett stort vintage walk-in-closet för könsneutrala, med luckor med infälld panel, vita skåp, mörkt trägolv och brunt golv
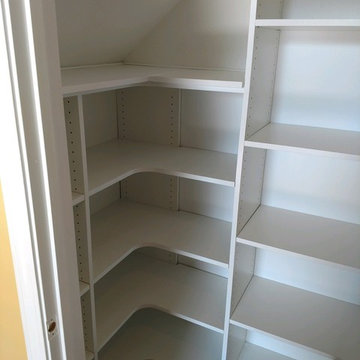
Foto på ett litet vintage klädskåp för könsneutrala, med öppna hyllor, vita skåp, mörkt trägolv och brunt golv
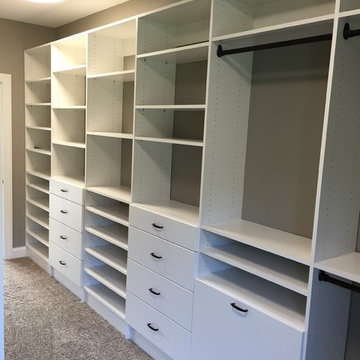
This narrow master closet was designed to maximize every square foot of this space. His and Hers areas were duplicated using a drawer tower and a shelf tower. We also added a bench with a drawer and some double/ long hang.
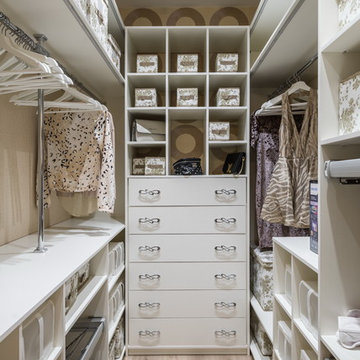
Андрей Белимов-Гущин
Idéer för ett litet modernt walk-in-closet för kvinnor, med släta luckor, vita skåp, ljust trägolv och beiget golv
Idéer för ett litet modernt walk-in-closet för kvinnor, med släta luckor, vita skåp, ljust trägolv och beiget golv

Idéer för ett klassiskt omklädningsrum för kvinnor, med öppna hyllor, vita skåp, grått golv och marmorgolv

Beautiful master closet, floor mounted. With Plenty of drawers and a mixture of hanging.
Idéer för ett mellanstort modernt klädskåp för könsneutrala, med släta luckor, vita skåp och ljust trägolv
Idéer för ett mellanstort modernt klädskåp för könsneutrala, med släta luckor, vita skåp och ljust trägolv

We gave this rather dated farmhouse some dramatic upgrades that brought together the feminine with the masculine, combining rustic wood with softer elements. In terms of style her tastes leaned toward traditional and elegant and his toward the rustic and outdoorsy. The result was the perfect fit for this family of 4 plus 2 dogs and their very special farmhouse in Ipswich, MA. Character details create a visual statement, showcasing the melding of both rustic and traditional elements without too much formality. The new master suite is one of the most potent examples of the blending of styles. The bath, with white carrara honed marble countertops and backsplash, beaded wainscoting, matching pale green vanities with make-up table offset by the black center cabinet expand function of the space exquisitely while the salvaged rustic beams create an eye-catching contrast that picks up on the earthy tones of the wood. The luxurious walk-in shower drenched in white carrara floor and wall tile replaced the obsolete Jacuzzi tub. Wardrobe care and organization is a joy in the massive walk-in closet complete with custom gliding library ladder to access the additional storage above. The space serves double duty as a peaceful laundry room complete with roll-out ironing center. The cozy reading nook now graces the bay-window-with-a-view and storage abounds with a surplus of built-ins including bookcases and in-home entertainment center. You can’t help but feel pampered the moment you step into this ensuite. The pantry, with its painted barn door, slate floor, custom shelving and black walnut countertop provide much needed storage designed to fit the family’s needs precisely, including a pull out bin for dog food. During this phase of the project, the powder room was relocated and treated to a reclaimed wood vanity with reclaimed white oak countertop along with custom vessel soapstone sink and wide board paneling. Design elements effectively married rustic and traditional styles and the home now has the character to match the country setting and the improved layout and storage the family so desperately needed. And did you see the barn? Photo credit: Eric Roth
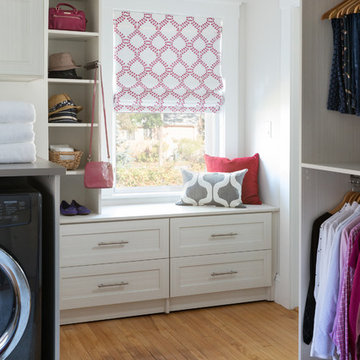
General Contractor: Lee Kimball
Designers: Lee Kimball
Photo Credit: Emily O'Brien
Foto på ett vintage walk-in-closet för kvinnor, med skåp i shakerstil, vita skåp, brunt golv och ljust trägolv
Foto på ett vintage walk-in-closet för kvinnor, med skåp i shakerstil, vita skåp, brunt golv och ljust trägolv
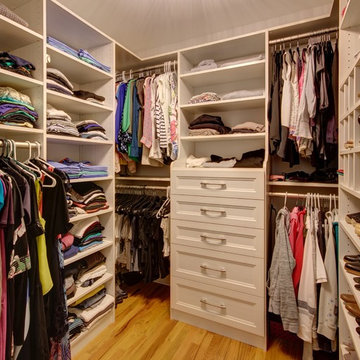
Inspiration för mellanstora klassiska walk-in-closets för män, med öppna hyllor, vita skåp, ljust trägolv och beiget golv
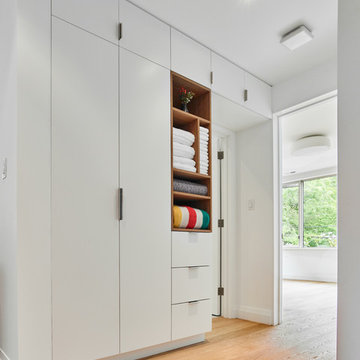
Photo Credit: Scott Norsworthy
Architect: Wanda Ely Architect Inc
Exempel på ett mellanstort modernt klädskåp för könsneutrala, med vita skåp, släta luckor, beiget golv och ljust trägolv
Exempel på ett mellanstort modernt klädskåp för könsneutrala, med vita skåp, släta luckor, beiget golv och ljust trägolv
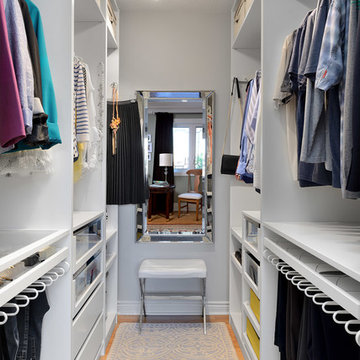
larry arnal photography
Inspiration för ett litet vintage walk-in-closet för könsneutrala, med öppna hyllor, vita skåp, bambugolv och beiget golv
Inspiration för ett litet vintage walk-in-closet för könsneutrala, med öppna hyllor, vita skåp, bambugolv och beiget golv
22 797 foton på garderob och förvaring, med vita skåp
6