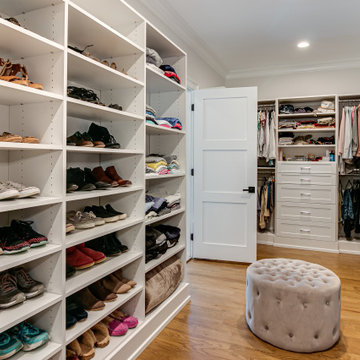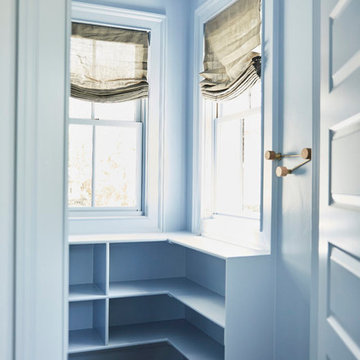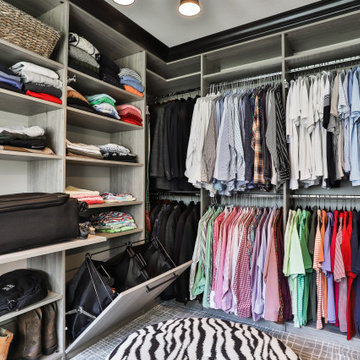210 935 foton på garderob och förvaring
Sortera efter:Populärt i dag
261 - 280 av 210 935 foton

"Her" side of the closet complete with a wall of shoe racks, double hanging and shelving for her bags.
Exempel på ett stort klassiskt walk-in-closet, med skåp i shakerstil, beige skåp och ljust trägolv
Exempel på ett stort klassiskt walk-in-closet, med skåp i shakerstil, beige skåp och ljust trägolv
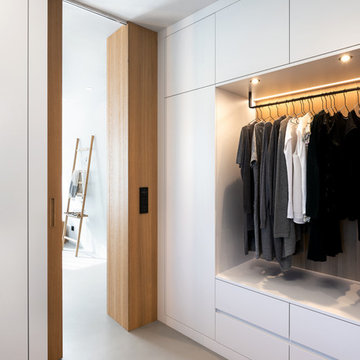
Inspiration för ett minimalistiskt walk-in-closet för könsneutrala, med släta luckor, vita skåp, betonggolv och grått golv
Hitta den rätta lokala yrkespersonen för ditt projekt

Klassisk inredning av ett omklädningsrum för kvinnor, med skåp i shakerstil, blå skåp, mellanmörkt trägolv och brunt golv
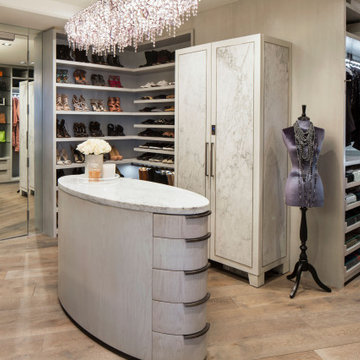
Foto på ett stort funkis omklädningsrum för kvinnor, med öppna hyllor, skåp i ljust trä, mellanmörkt trägolv och beiget golv

Bathed in sunlight from the large window expanse, the master bedroom closet speaks to the amount of detail the Allen and James design team brought to this project. An amazing light fixture by Visual Comfort delivers bling and a wow factor to this dressing retreat. Illumination of the classic cabinetry is also added with a shimmering white finish.
Photographer: Michael Blevins Photo
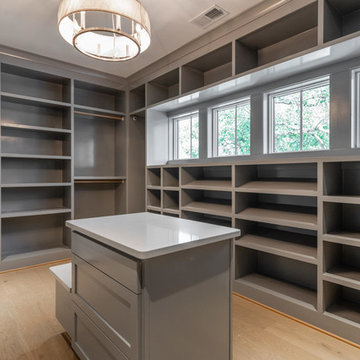
Stunning new floor plan by Fisher Custom Homes, the Carter, boasts 6 Beds/6.5 Baths, 3 Car Garage, and incredible fully finished basement, on a quiet corner lot. White oak floors unify expansive rooms, including open floor plan living and eat-in gourmet kitchen with large island, stainless-steel Sub Zero and Wolf appliance suite, quartz countertops, and ample storage. Upstairs, relax in the master suite including coffee bar, generously sized double dressing rooms, hotel inspired bathroom, and veranda. Each bedroom in the home offers en-suite bathrooms and walk-in closets. Enjoy additional entertaining space in the basement with a wet bar, featuring 2 wine fridges, a media room, home gym, additional full bedroom, and walk out patio. Only one stop light separating your new home and the District! Schedule a Private Showing
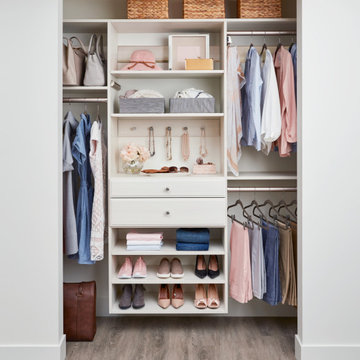
We maximize every inch of your space in your reach-in closet. You will have even more room for your favorite shoes, tops, handbags, and accessories!
Idéer för att renovera en liten funkis garderob för könsneutrala
Idéer för att renovera en liten funkis garderob för könsneutrala
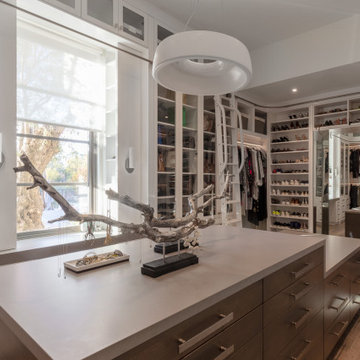
Idéer för att renovera ett funkis omklädningsrum för kvinnor, med luckor med glaspanel, vita skåp och mellanmörkt trägolv
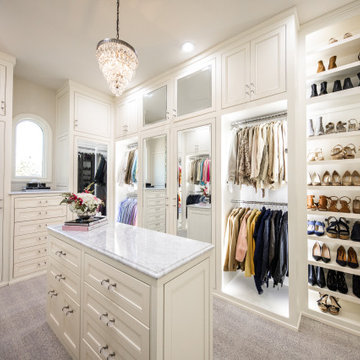
Klassisk inredning av en garderob för kvinnor, med luckor med profilerade fronter, vita skåp och vitt golv
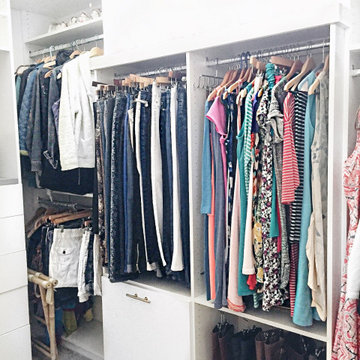
Modern inredning av ett mellanstort walk-in-closet för kvinnor, med släta luckor, vita skåp, heltäckningsmatta och grått golv

Expanded to add organizational storage space and functionality.
Inspiration för ett mellanstort vintage walk-in-closet, med skåp i shakerstil, vita skåp, heltäckningsmatta och grått golv
Inspiration för ett mellanstort vintage walk-in-closet, med skåp i shakerstil, vita skåp, heltäckningsmatta och grått golv
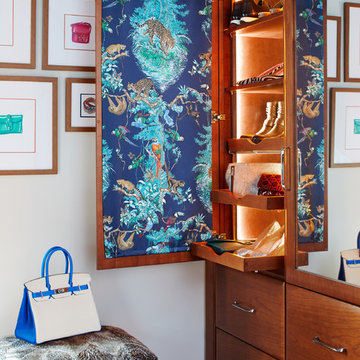
Our “challenge” facing these empty nesters was what to do with that one last lonely bedroom once the kids had left the nest. Actually not so much of a challenge as this client knew exactly what she wanted for her growing collection of new and vintage handbags and shoes! Carpeting was removed and wood floors were installed to minimize dust.
We added a UV film to the windows as an initial layer of protection against fading, then the Hermes fabric “Equateur Imprime” for the window treatments. (A hint of what is being collected in this space).
Our goal was to utilize every inch of this space. Our floor to ceiling cabinetry maximized storage on two walls while on the third wall we removed two doors of a closet and added mirrored doors with drawers beneath to match the cabinetry. This built-in maximized space for shoes with roll out shelving while allowing for a chandelier to be centered perfectly above.

This stunning custom master closet is part of a whole house design and renovation project by Haven Design and Construction. The homeowners desired a master suite with a dream closet that had a place for everything. We started by significantly rearranging the master bath and closet floorplan to allow room for a more spacious closet. The closet features lighted storage for purses and shoes, a rolling ladder for easy access to top shelves, pull down clothing rods, an island with clothes hampers and a handy bench, a jewelry center with mirror, and ample hanging storage for clothing.

Who doesn't want a rolling library ladder in their closet? Never struggle to reach those high storage areas again! A dream closet, to be sure.
Foto på ett mycket stort vintage walk-in-closet, med skåp i shakerstil, grå skåp, ljust trägolv och brunt golv
Foto på ett mycket stort vintage walk-in-closet, med skåp i shakerstil, grå skåp, ljust trägolv och brunt golv
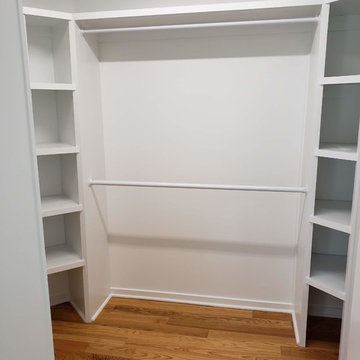
Inspiration för ett mellanstort funkis walk-in-closet för könsneutrala, med öppna hyllor, vita skåp, mellanmörkt trägolv och brunt golv

Bild på ett vintage walk-in-closet för kvinnor, med luckor med infälld panel, beige skåp och mellanmörkt trägolv
210 935 foton på garderob och förvaring
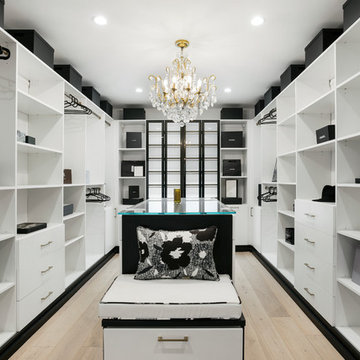
Idéer för ett mycket stort modernt walk-in-closet för könsneutrala, med släta luckor, vita skåp och ljust trägolv
14
