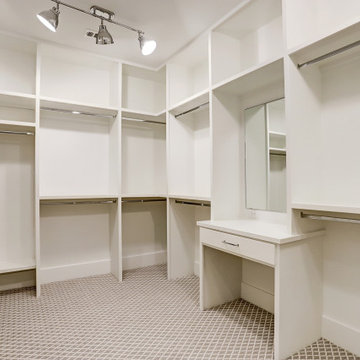2 791 foton på garderob och förvaring
Sortera efter:
Budget
Sortera efter:Populärt i dag
61 - 80 av 2 791 foton
Artikel 1 av 2
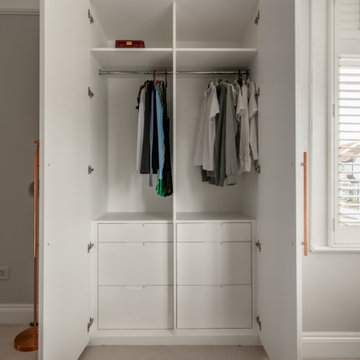
Integrated internal drawers were added to increase the amount of storage for smaller items.
Modern inredning av en mellanstor garderob för kvinnor, med luckor med infälld panel och vita skåp
Modern inredning av en mellanstor garderob för kvinnor, med luckor med infälld panel och vita skåp
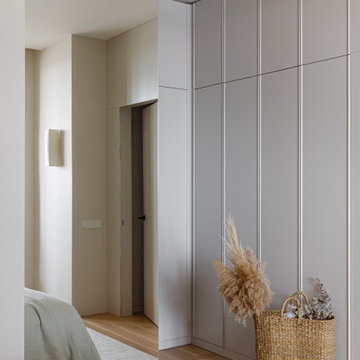
С нами преобразилась не только детская, но и вся планировка целиком. Из не функционального пространства, где тяжело было поддерживать порядок, квартира превратилась в просторную с большим количеством скрытых мест хранения и продуманными бытовыми сценариями.
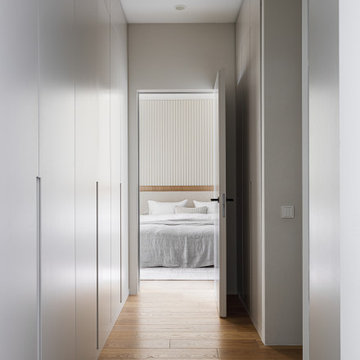
Длинный проход - коридор, ведущий из прихожей в приватную часть квартиры (спальню с балконом), мы, напротив, отделили дверью и необычными шкафами с сидением. Таким образом бывший длинный неиспользуемый коридор у нас превратился в самостоятельную зону - почти как проходная гардеробная.
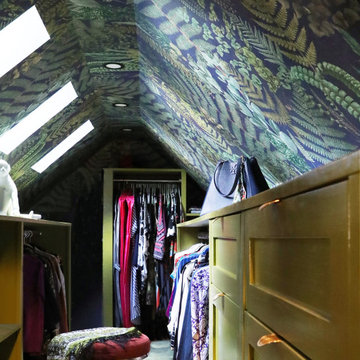
Inspiration för små eklektiska garderober för kvinnor, med skåp i shakerstil, gröna skåp, mellanmörkt trägolv och grönt golv
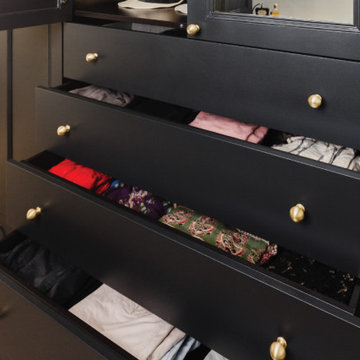
Our friend Jenna from Jenna Sue Design came to us in early January 2021, looking to see if we could help bring her closet makeover to life. She was looking to use IKEA PAX doors as a starting point, and built around it. Additional features she had in mind were custom boxes above the PAX units, using one unit to holder drawers and custom sized doors with mirrors, and crafting a vanity desk in-between two units on the other side of the wall.
We worked closely with Jenna and sponsored all of the custom door and panel work for this project, which were made from our DIY Paint Grade Shaker MDF. Jenna painted everything we provided, added custom trim to the inside of the shaker rails from Ekena Millwork, and built custom boxes to create a floor to ceiling look.
The final outcome is an incredible example of what an idea can turn into through a lot of hard work and dedication. This project had a lot of ups and downs for Jenna, but we are thrilled with the outcome, and her and her husband Lucas deserve all the positive feedback they've received!
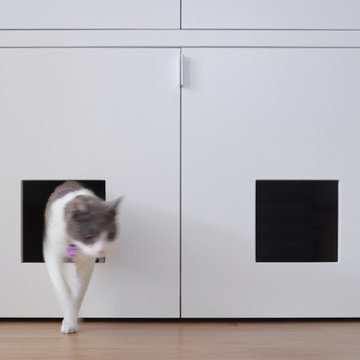
Idéer för att renovera en liten 50 tals garderob för könsneutrala, med släta luckor, vita skåp och mellanmörkt trägolv

We work with the finest Italian closet manufacturers in the industry. Their combination of creativity and innovation gives way to logical and elegant closet systems that we customize to your needs.
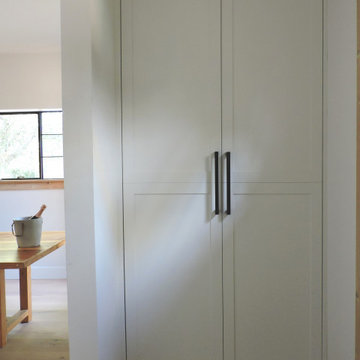
Floor to ceiling closet - featuring double hand and long hang and storage for more oversized items such as ski helmets.
Inspiration för en liten vintage garderob, med skåp i shakerstil, vita skåp och betonggolv
Inspiration för en liten vintage garderob, med skåp i shakerstil, vita skåp och betonggolv
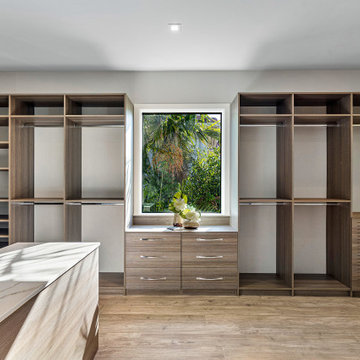
Custom built in closet with island drawer of storage.
Inspiration för stora klassiska garderober för könsneutrala, med släta luckor, skåp i mellenmörkt trä, marmorgolv och brunt golv
Inspiration för stora klassiska garderober för könsneutrala, med släta luckor, skåp i mellenmörkt trä, marmorgolv och brunt golv
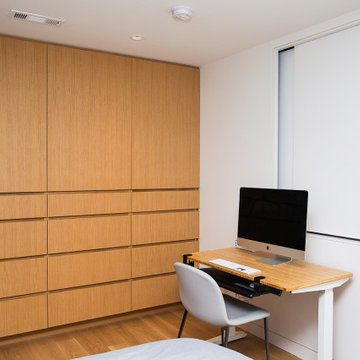
White oak built-in dresser cabinet with drawers and hanging space.
Inspiration för en mellanstor funkis garderob, med mellanmörkt trägolv, brunt golv, släta luckor och skåp i ljust trä
Inspiration för en mellanstor funkis garderob, med mellanmörkt trägolv, brunt golv, släta luckor och skåp i ljust trä
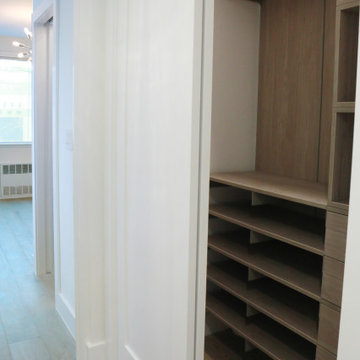
Custom built floating style shelving with self closing hinged doors for the draws.
Inredning av en modern liten garderob för könsneutrala, med öppna hyllor och skåp i ljust trä
Inredning av en modern liten garderob för könsneutrala, med öppna hyllor och skåp i ljust trä
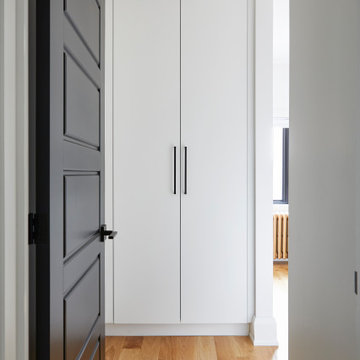
A custom walk-through closet leads to the master bedroom.
Idéer för små vintage garderober för könsneutrala, med släta luckor, vita skåp, ljust trägolv och brunt golv
Idéer för små vintage garderober för könsneutrala, med släta luckor, vita skåp, ljust trägolv och brunt golv
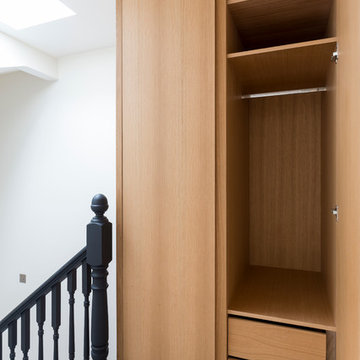
Storage for at the top of the stairs, or on the landing.
Beautiful oak wood created extra storage for this client.
Idéer för små funkis garderober
Idéer för små funkis garderober

Primary closet, custom designed using two sections of Ikea Pax closet system in mixed colors (beige cabinets, white drawers and shelves, and dark gray rods) with plenty of pull out trays for jewelry and accessories organization, and glass drawers. Additionally, Ikea's Billy Bookcase was added for shallow storage (11" deep) for hats, bags, and overflow bathroom storage. Back of the bookcase was wallpapered in blue grass cloth textured peel & stick wallpaper for custom look without splurging. Short hanging area in the secondary wardrobe unit is planned for hanging bras, but could also be used for hanging folded scarves, handbags, shorts, or skirts. Shelves and rods fill in the remaining closet space to provide ample storage for clothes and accessories. Long hanging space is located on the same wall as the Billy bookcase and is hung extra high to keep floor space available for suitcases or a hamper. Recessed lights and decorative, gold star design flush mounts light the closet with crisp, neutral white light for optimal visibility and color rendition.
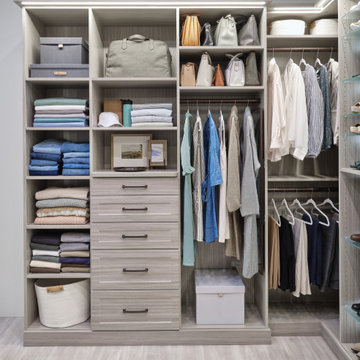
Are you ready to fall in love with your walk-in closet? Let's work on a design together. There's no space we can't transform. Schedule your Free Design Consultation with our professional designers. Visit us at InspiredClosetsVT.com today!
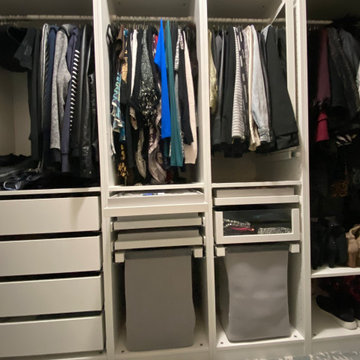
His and Her’s Walk-in Dressing Room custom designed to meet the specific needs of the Owners. Open hanging space balanced with drawer storage, hampers and open shelf space.
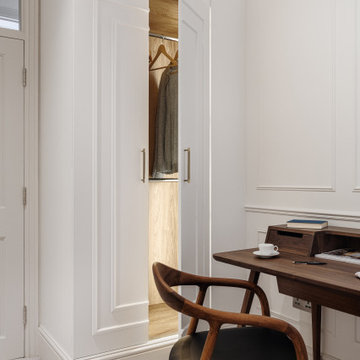
Transforming a small and dimly lit room into a multi-functional space that serves as a wardrobe, office, and guest bedroom requires thoughtful design choices to maximize light and create an inviting atmosphere. Here’s how the combination of white colours, mirrors, light furniture, and strategic lighting achieves this effect:
Utilizing White Colors and Mirrors
White Colors: Painting the walls and perhaps even the ceiling in white immediately brightens the space by reflecting both natural and artificial light. White surfaces act as a canvas, making the room feel more open and spacious.
Mirrors: Strategically placing mirrors can significantly enhance the room's brightness and sense of space. Mirrors reflect light around the room, making it feel larger and more open. Positioning a mirror opposite a window can maximize the reflection of natural light, while placing them near a light source can brighten up dark corners.
Incorporating Transparent Furniture
Heai’s Desk and Chair: Choosing delicate furniture, like Heai's desk and chair, contributes to a lighter feel in the room. Transparent furniture has a minimal visual footprint, making the space appear less cluttered and more open. This is particularly effective in small spaces where every square inch counts.
Adding Color and Warm Light
Sunflower Yellow Sofa: Introducing a piece of furniture in sunflower yellow provides a vibrant yet cosy focal point in the room. The cheerful colour can make the space feel more welcoming and lively, offsetting the lack of natural light.
Warm Light from Wes Elm: Lighting is crucial in transforming the atmosphere of a room. Warm light creates a cosy and inviting ambience, essential for a multi-functional space that serves as an office and guest bedroom. A light fixture from Wes Elm, known for its stylish and warm lighting solutions, can illuminate the room with a soft glow, enhancing the overall warmth and airiness.
The Overall Effect
The combination of these elements transforms a small, dark room into a bright, airy, and functional space. White colours and mirrors effectively increase light and the perception of space, while transparent furniture minimizes visual clutter. The sunflower yellow sofa and warm lighting introduce warmth and vibrancy, making the room welcoming for work, relaxation, and sleep. This thoughtful approach ensures the room serves its multi-functional purpose while maintaining a light, airy atmosphere.
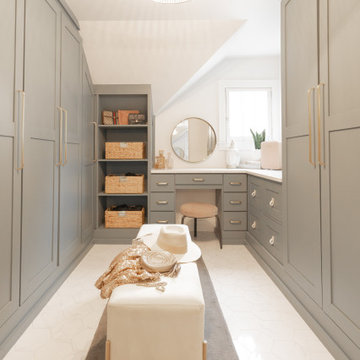
Inspiration för en stor garderob för kvinnor, med skåp i shakerstil, gröna skåp, klinkergolv i porslin och vitt golv
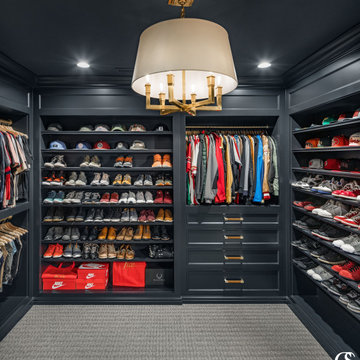
This moody men's closet showcases the best custom closet cabinetry has to offer- open storage space to easily find your items, plenty of shoe and hat storage, and a few drawers to store other necessities.
2 791 foton på garderob och förvaring
4
