42 179 foton på garderob och förvaring
Sortera efter:
Budget
Sortera efter:Populärt i dag
121 - 140 av 42 179 foton
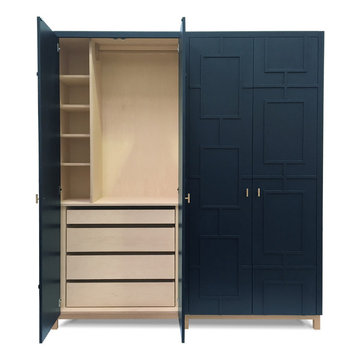
We were initially contacted by our clients to design and make a large fitted wardrobe, however after several discussions we realised that a free standing wardrobe would work better for their needs. We created the large freestanding wardrobe with four patterned doors in relief and titled it Relish. It has now been added to our range of freestanding furniture and available through Andrew Carpenter Design.
The inside of the wardrobe has rails shelves and four drawers that all fitted on concealed soft close runners. At 7 cm deep the top drawer is shallower than the others and can be used for jewellery and small items of clothing, whilst the three deeper drawers are a generous 14.5 cm deep.
The interior of the freestanding wardrobe is made from Finnish birch plywood with a solid oak frame underneath all finished in a hard wearing white oil to lighten the timber tone.
The exterior is hand brushed in deep blue.
Width 200 cm, depth: 58 cm, height: 222 cm.

Inspiration för ett stort vintage walk-in-closet för könsneutrala, med vinylgolv, beiget golv, luckor med infälld panel och skåp i mörkt trä
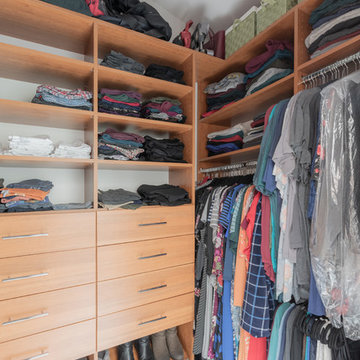
Inredning av ett klassiskt mellanstort walk-in-closet, med släta luckor, skåp i mellenmörkt trä, linoleumgolv och beiget golv
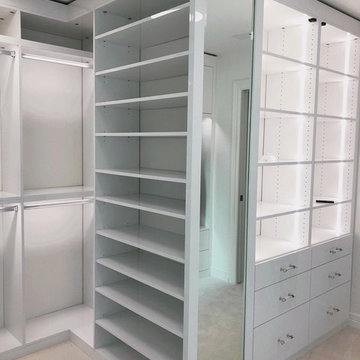
Bild på ett mycket stort funkis walk-in-closet för kvinnor, med släta luckor, vita skåp, heltäckningsmatta och vitt golv
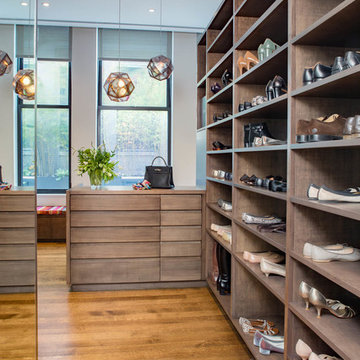
Adriana Solmson Interiors
Inspiration för stora moderna omklädningsrum för könsneutrala, med släta luckor, skåp i mellenmörkt trä, mörkt trägolv och brunt golv
Inspiration för stora moderna omklädningsrum för könsneutrala, med släta luckor, skåp i mellenmörkt trä, mörkt trägolv och brunt golv
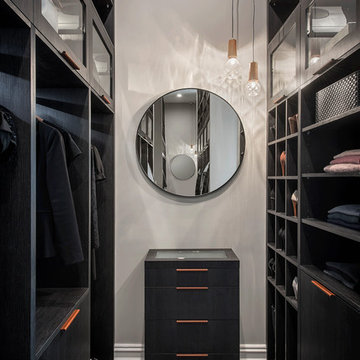
Inspiration för ett funkis omklädningsrum för könsneutrala, med öppna hyllor, svarta skåp, heltäckningsmatta och grått golv
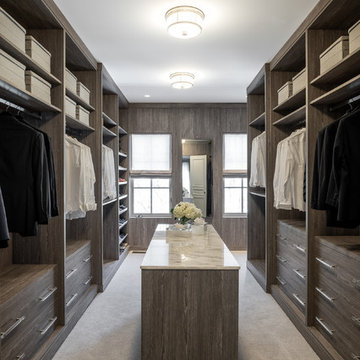
Inspiration för ett stort funkis walk-in-closet för könsneutrala, med släta luckor, skåp i mellenmörkt trä, heltäckningsmatta och beiget golv

EUROPEAN MODERN MASTERPIECE! Exceptionally crafted by Sudderth Design. RARE private, OVERSIZED LOT steps from Exclusive OKC Golf and Country Club on PREMIER Wishire Blvd in Nichols Hills. Experience majestic courtyard upon entering the residence.
Aesthetic Purity at its finest! Over-sized island in Chef's kitchen. EXPANSIVE living areas that serve as magnets for social gatherings. HIGH STYLE EVERYTHING..From fixtures, to wall paint/paper, hardware, hardwoods, and stones. PRIVATE Master Retreat with sitting area, fireplace and sliding glass doors leading to spacious covered patio. Master bath is STUNNING! Floor to Ceiling marble with ENORMOUS closet. Moving glass wall system in living area leads to BACKYARD OASIS with 40 foot covered patio, outdoor kitchen, fireplace, outdoor bath, and premier pool w/sun pad and hot tub! Well thought out OPEN floor plan has EVERYTHING! 3 car garage with 6 car motor court. THE PLACE TO BE...PICTURESQUE, private retreat.

Inspiration för moderna walk-in-closets för män, med öppna hyllor, skåp i ljust trä och ljust trägolv

Fully integrated Signature Estate featuring Creston controls and Crestron panelized lighting, and Crestron motorized shades and draperies, whole-house audio and video, HVAC, voice and video communication atboth both the front door and gate. Modern, warm, and clean-line design, with total custom details and finishes. The front includes a serene and impressive atrium foyer with two-story floor to ceiling glass walls and multi-level fire/water fountains on either side of the grand bronze aluminum pivot entry door. Elegant extra-large 47'' imported white porcelain tile runs seamlessly to the rear exterior pool deck, and a dark stained oak wood is found on the stairway treads and second floor. The great room has an incredible Neolith onyx wall and see-through linear gas fireplace and is appointed perfectly for views of the zero edge pool and waterway. The center spine stainless steel staircase has a smoked glass railing and wood handrail. Master bath features freestanding tub and double steam shower.
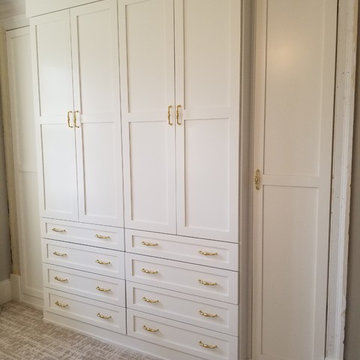
Cecelia Peay
Inredning av ett klassiskt mellanstort omklädningsrum, med skåp i shakerstil och vita skåp
Inredning av ett klassiskt mellanstort omklädningsrum, med skåp i shakerstil och vita skåp
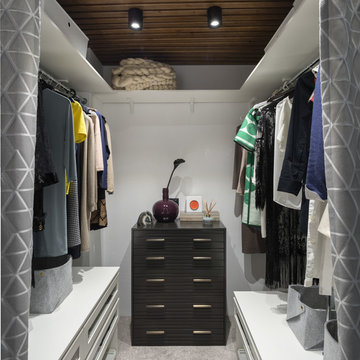
Foto på ett maritimt walk-in-closet för kvinnor, med vita skåp, heltäckningsmatta, grått golv och öppna hyllor
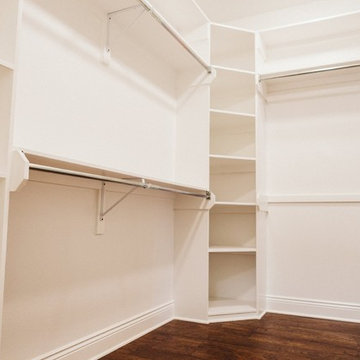
Idéer för att renovera ett mellanstort vintage walk-in-closet för könsneutrala, med öppna hyllor, vita skåp, mörkt trägolv och brunt golv

This home features many timeless designs and was catered to our clients and their five growing children
Inspiration för stora lantliga walk-in-closets för kvinnor, med vita skåp, heltäckningsmatta, grått golv och öppna hyllor
Inspiration för stora lantliga walk-in-closets för kvinnor, med vita skåp, heltäckningsmatta, grått golv och öppna hyllor
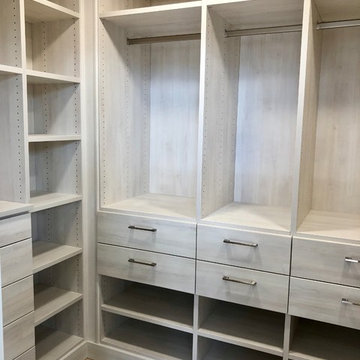
Inspiration för ett mellanstort funkis walk-in-closet för kvinnor, med släta luckor, beige skåp, ljust trägolv och grått golv
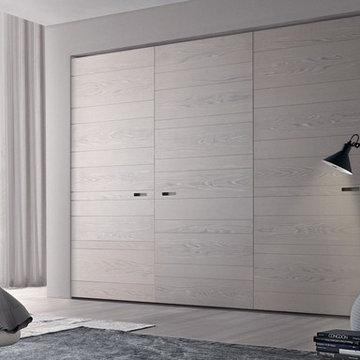
Idéer för att renovera ett stort funkis klädskåp för könsneutrala, med släta luckor, skåp i ljust trä, ljust trägolv och beiget golv

A fabulous new walk-in closet with an accent wallpaper.
Photography (c) Jeffrey Totaro.
Exempel på ett mellanstort klassiskt walk-in-closet för kvinnor, med luckor med glaspanel, vita skåp, mellanmörkt trägolv och brunt golv
Exempel på ett mellanstort klassiskt walk-in-closet för kvinnor, med luckor med glaspanel, vita skåp, mellanmörkt trägolv och brunt golv
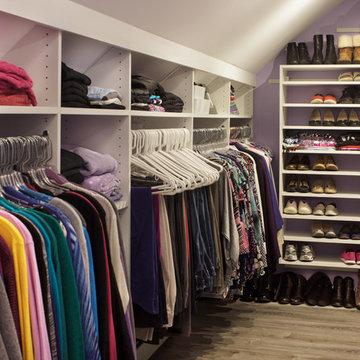
Originally, this was an open space with sharply sloped ceilings which drastically diminished usable space. Sloped ceilings and angled walls present a challenge, but innovative design solutions have the power to transform an awkward space into an organizational powerhouse.
Kara Lashuay
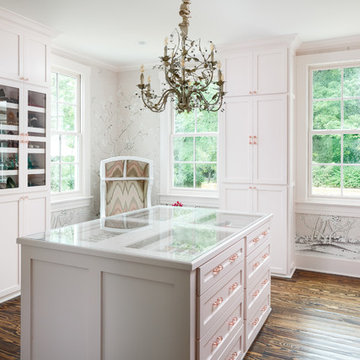
When you have a client with a love for fashion and accessories, you work with them to design their dream closet. From the island that displays jewelry–with its own accessory, a sparkling chandelier—to the blush colored Schumacher walls and custom cabinetry for museum quality organization, this master closet is the homeowner's dream come true.
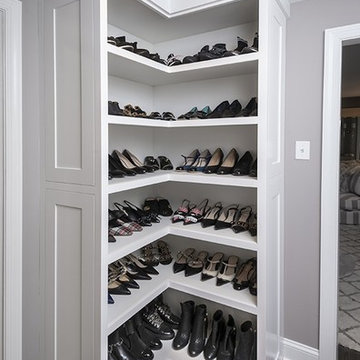
When we started this closet was a hole, we completed renovated the closet to give our client this luxurious space to enjoy!
Klassisk inredning av ett litet walk-in-closet för könsneutrala, med luckor med infälld panel, vita skåp, mörkt trägolv och brunt golv
Klassisk inredning av ett litet walk-in-closet för könsneutrala, med luckor med infälld panel, vita skåp, mörkt trägolv och brunt golv
42 179 foton på garderob och förvaring
7