42 190 foton på garderob och förvaring
Sortera efter:
Budget
Sortera efter:Populärt i dag
81 - 100 av 42 190 foton
Artikel 1 av 2

Exempel på ett stort klassiskt omklädningsrum för könsneutrala, med skåp i shakerstil, vita skåp, mellanmörkt trägolv och beiget golv
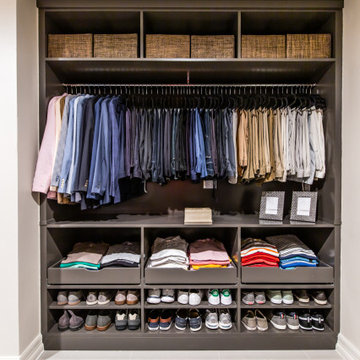
Exempel på ett mellanstort modernt walk-in-closet för könsneutrala, med släta luckor, grå skåp, klinkergolv i porslin och grått golv

"Her" side of the closet complete with a wall of shoe racks, double hanging and shelving for her bags.
Exempel på ett stort klassiskt walk-in-closet, med skåp i shakerstil, beige skåp och ljust trägolv
Exempel på ett stort klassiskt walk-in-closet, med skåp i shakerstil, beige skåp och ljust trägolv
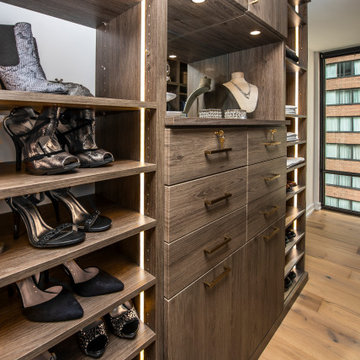
A center hutch with shelves on either side provides a staging area. The hutch is backed by a mirror.
Exempel på ett stort modernt walk-in-closet för könsneutrala, med släta luckor, skåp i mellenmörkt trä, ljust trägolv och beiget golv
Exempel på ett stort modernt walk-in-closet för könsneutrala, med släta luckor, skåp i mellenmörkt trä, ljust trägolv och beiget golv
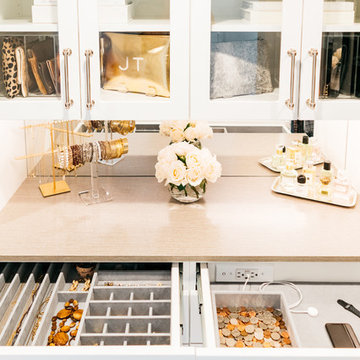
Idéer för att renovera ett mellanstort vintage walk-in-closet för könsneutrala, med skåp i shakerstil, vita skåp, mellanmörkt trägolv och brunt golv
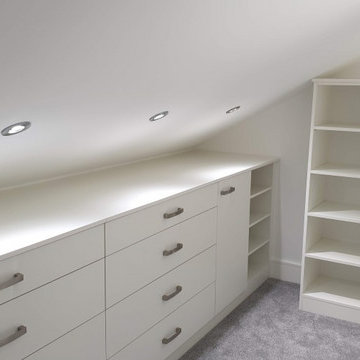
Custom made, walk-in wardrobe area. Made of white mat MFC board. The project contains a number of drawer units shelves and plenty of hanging space.
Modern inredning av ett mellanstort walk-in-closet för könsneutrala, med släta luckor, vita skåp, heltäckningsmatta och grått golv
Modern inredning av ett mellanstort walk-in-closet för könsneutrala, med släta luckor, vita skåp, heltäckningsmatta och grått golv

Inredning av ett medelhavsstil mellanstort omklädningsrum för könsneutrala, med vita skåp, mellanmörkt trägolv, brunt golv och luckor med glaspanel
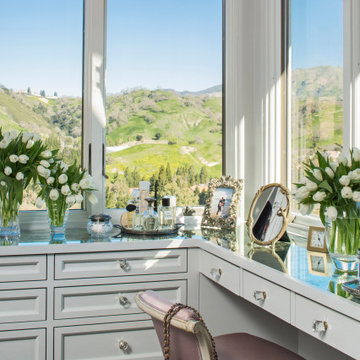
Idéer för ett medelhavsstil omklädningsrum för kvinnor, med luckor med infälld panel och grå skåp

This walk-in closet is barely 3.5ft wide and approx 5.5ft deep, such a narrow space and still need to leave space for the access panel on the bottom right wall. Challenging closet space to design but we love the challenge. Designed in White finish with adjustable shelving giving you the freedom to move them up or down to create your desired storage space. This tiny closet has over 70" of hanging space, it has two hook sets on the wall, a belt rack, four drawers and adjustable shoe shelves that will hold up to 40 pairs of shoes.
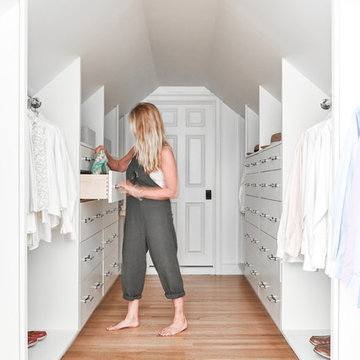
Inspiration för ett vintage walk-in-closet för könsneutrala, med släta luckor, vita skåp, ljust trägolv och beiget golv

A pull-down rack makes clothing access easy-peasy. This closet is designed for accessible storage, and plenty of it!
Inredning av ett klassiskt mycket stort walk-in-closet, med skåp i shakerstil, grå skåp, ljust trägolv och brunt golv
Inredning av ett klassiskt mycket stort walk-in-closet, med skåp i shakerstil, grå skåp, ljust trägolv och brunt golv
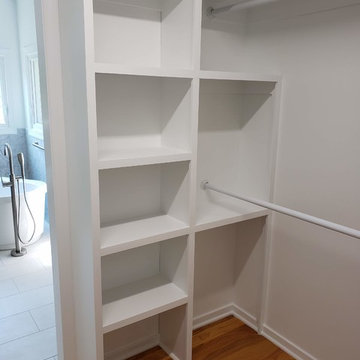
Idéer för mellanstora funkis walk-in-closets för könsneutrala, med öppna hyllor, vita skåp, mellanmörkt trägolv och brunt golv

Versatile Imaging
Klassisk inredning av ett mycket stort walk-in-closet för könsneutrala, med mellanmörkt trägolv, öppna hyllor och gröna skåp
Klassisk inredning av ett mycket stort walk-in-closet för könsneutrala, med mellanmörkt trägolv, öppna hyllor och gröna skåp
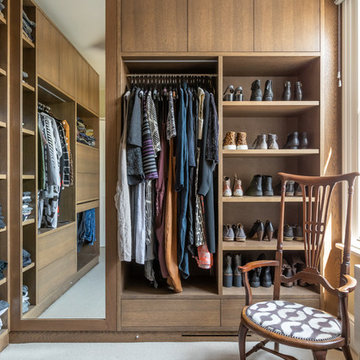
In the smallest room in the house we were asked to design some storage for our clients clothes. because the space was tight it was best to design something that fitted in perfectly using every last bit of space imaginable. The mirror hides the wall where the chimney stack runs to give the impression of more space.

A modern closet with a minimal design and white scheme finish. The simplicity of the entire room, with its white cabinetry, warm toned lights, and white granite counter, makes it look sophisticated and luxurious. While the decorative wood design in the wall, that is reflecting in the large mirror, adds a consistent look to the Victorian style of this traditional home.
Built by ULFBUILT. Contact us today to learn more.

Visit The Korina 14803 Como Circle or call 941 907.8131 for additional information.
3 bedrooms | 4.5 baths | 3 car garage | 4,536 SF
The Korina is John Cannon’s new model home that is inspired by a transitional West Indies style with a contemporary influence. From the cathedral ceilings with custom stained scissor beams in the great room with neighboring pristine white on white main kitchen and chef-grade prep kitchen beyond, to the luxurious spa-like dual master bathrooms, the aesthetics of this home are the epitome of timeless elegance. Every detail is geared toward creating an upscale retreat from the hectic pace of day-to-day life. A neutral backdrop and an abundance of natural light, paired with vibrant accents of yellow, blues, greens and mixed metals shine throughout the home.
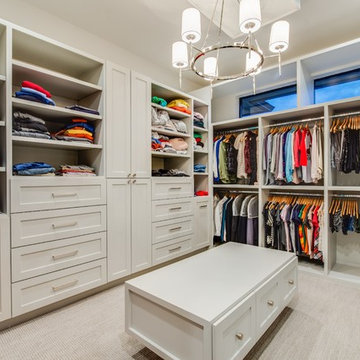
A clean, transitional home design. This home focuses on ample and open living spaces for the family, as well as impressive areas for hosting family and friends. The quality of materials chosen, combined with simple and understated lines throughout, creates a perfect canvas for this family’s life. Contrasting whites, blacks, and greys create a dramatic backdrop for an active and loving lifestyle.
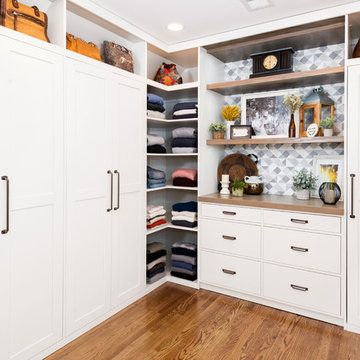
Exempel på ett stort klassiskt omklädningsrum för könsneutrala, med skåp i shakerstil, vita skåp, mellanmörkt trägolv och brunt golv
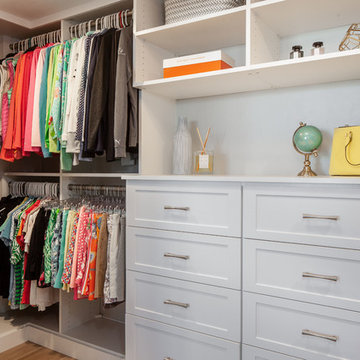
Exempel på ett mellanstort modernt walk-in-closet för könsneutrala, med skåp i shakerstil, vita skåp, klinkergolv i porslin och brunt golv
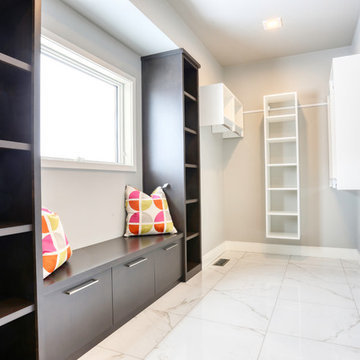
Idéer för stora funkis walk-in-closets, med släta luckor, klinkergolv i porslin och vitt golv
42 190 foton på garderob och förvaring
5