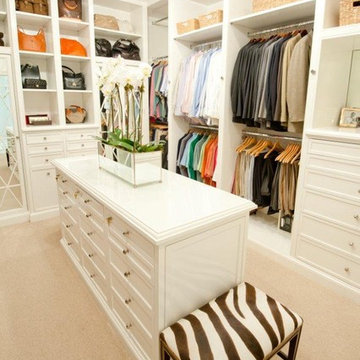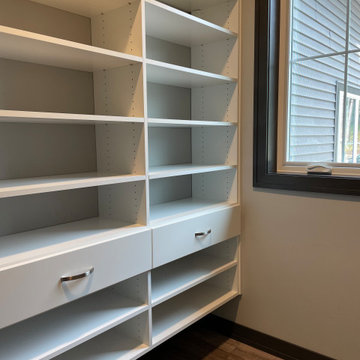44 887 foton på garderob och förvaring
Sortera efter:
Budget
Sortera efter:Populärt i dag
61 - 80 av 44 887 foton
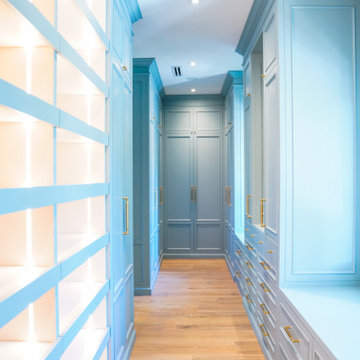
This is a master wardrobe, but for us it is a master piece!
Rich in details with decorative moldings, a light blue finish and golden accessories undoubtedly make this a piece worth admiring.
All our pieces are manufactured in the USA, with certified materials. At ROA we are convinced that quality is what makes the difference in truly luxury projects.
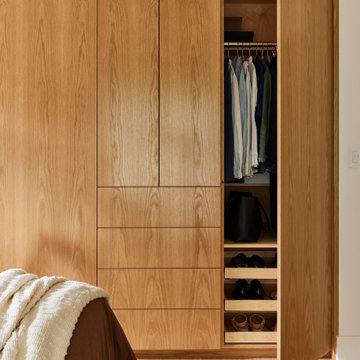
A contemporary new home in an earthy, natural palette.
Foto på en mellanstor funkis garderob, med släta luckor, skåp i ljust trä och ljust trägolv
Foto på en mellanstor funkis garderob, med släta luckor, skåp i ljust trä och ljust trägolv

Inredning av en klassisk mellanstor garderob för könsneutrala, med luckor med glaspanel, grå skåp, mellanmörkt trägolv och brunt golv
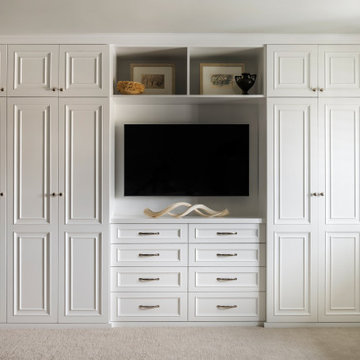
This neutral primary bedroom has a built-in wardrobe extending wall-to-wall. Tall cabinet doors in a traditional style (recessed panels with applied mouldings) conceal hanging storage, shoe storage, and shelves. The center dresser portion creates space for a TV, and open shelves above for displaying art and a cherished art nouveau bronze vase.
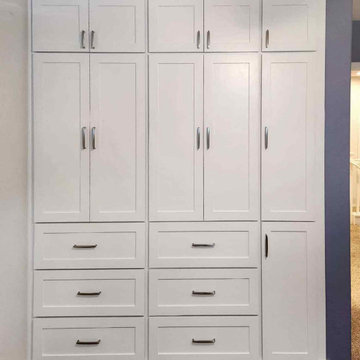
Closet 2 (closed) of two custom built-in closets in a Shaker style for a Temecula home.
Exempel på en mellanstor modern garderob, med skåp i shakerstil och vita skåp
Exempel på en mellanstor modern garderob, med skåp i shakerstil och vita skåp

cabina armadio
Idéer för ett mycket stort modernt walk-in-closet för könsneutrala, med öppna hyllor, skåp i mörkt trä, mellanmörkt trägolv och beiget golv
Idéer för ett mycket stort modernt walk-in-closet för könsneutrala, med öppna hyllor, skåp i mörkt trä, mellanmörkt trägolv och beiget golv
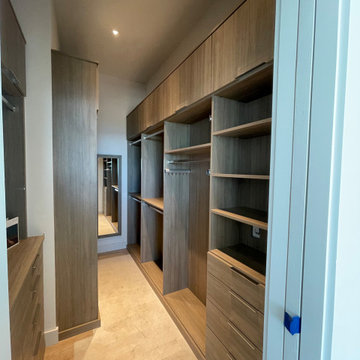
Inredning av ett modernt walk-in-closet, med släta luckor och skåp i mellenmörkt trä

Step inside this jewel box closet and breathe in the calm. Beautiful organization, and dreamy, saturated color can make your morning better.
Custom cabinets painted with Benjamin Moore Stained Glass, and gold accent hardware combine to create an elevated experience when getting ready in the morning.
The space was originally one room with dated built ins that didn’t provide much space.
By building out a wall to divide the room and adding French doors to separate closet from dressing room, the owner was able to have a beautiful transition from public to private spaces, and a lovely area to prepare for the day.
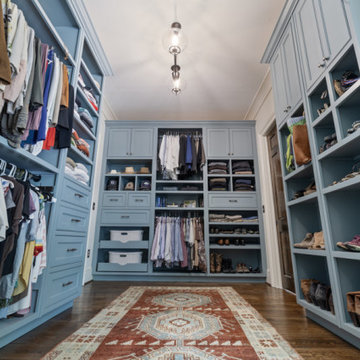
Bild på ett stort lantligt walk-in-closet, med luckor med infälld panel, blå skåp, mellanmörkt trägolv och brunt golv
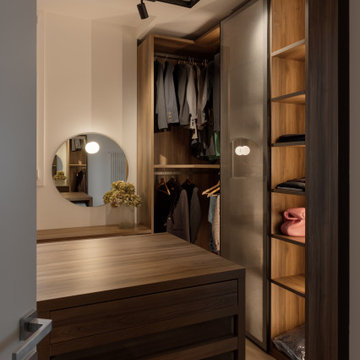
Cabina armadio: è una grande stanza completamente dedidcata alla cabina armadio ed è il filtro prima di accedere alla camera matrimoniale. Armadi su 3 lati su 4 con elemento centrale con cassettiera. Angolo trucco con sgabello e specchio. Illuminazione realizzata con binario a soffitto e faretti orientabili.

By relocating the hall bathroom, we were able to create an ensuite bathroom with a generous shower, double vanity, and plenty of space left over for a separate walk-in closet. We paired the classic look of marble with matte black fixtures to add a sophisticated, modern edge. The natural wood tones of the vanity and teak bench bring warmth to the space. A frosted glass pocket door to the walk-through closet provides privacy, but still allows light through. We gave our clients additional storage by building drawers into the Cape Cod’s eave space.
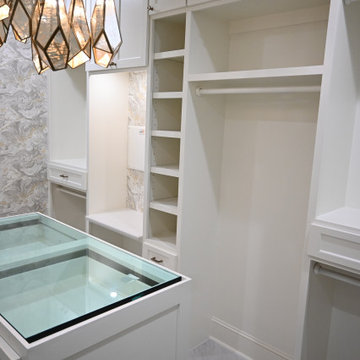
Incredible Master Closet transformation! We gutted the previous closet, installed custom shaker style cabinetry with a sloped edge and custom island with a glass top to create a display case. The porcelain floor tile has marble coloration and creates a gentle flow throughout the space. A beautiful chandelier and wallpaper accent wall completes this elegant Master Closet.
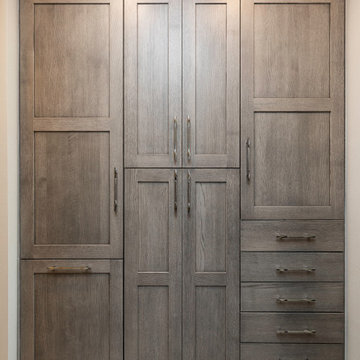
We re-imagined this master suite so that the bed and bath are separated by a well-designed his-and-hers closet. Through the custom closet you'll find a lavish bath with his and hers vanities, and subtle finishes in tones of gray for a peaceful beginning and end to every day.

Idéer för att renovera ett stort 50 tals walk-in-closet för könsneutrala, med släta luckor, skåp i ljust trä, heltäckningsmatta och beiget golv
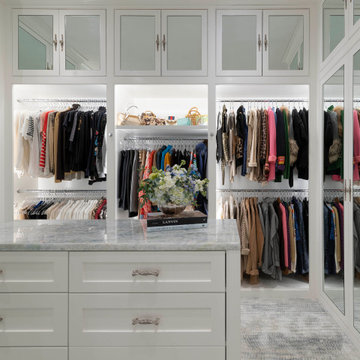
A beautiful bright white walk-in closet, featuring a shoe and handbag boutique, 2 built-in dressers, an island and mirrored inset doors to enlarge the space.
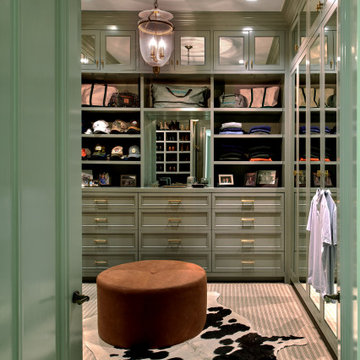
Exempel på en klassisk garderob, med luckor med infälld panel och gröna skåp

Idéer för vintage walk-in-closets för män, med grå skåp och mellanmörkt trägolv
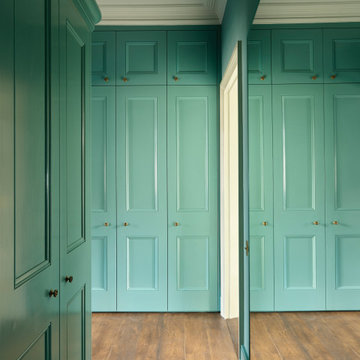
Bild på en mellanstor vintage garderob för könsneutrala, med luckor med profilerade fronter, blå skåp, mörkt trägolv och brunt golv
44 887 foton på garderob och förvaring
4
