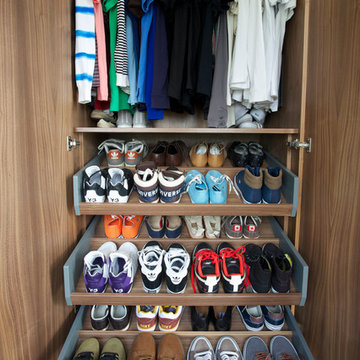44 904 foton på garderob och förvaring
Sortera efter:
Budget
Sortera efter:Populärt i dag
81 - 100 av 44 904 foton
Artikel 1 av 2

Photos: Kolanowski Studio;
Design: Pam Smallwood
Inredning av ett klassiskt walk-in-closet för män, med luckor med infälld panel, skåp i mörkt trä och heltäckningsmatta
Inredning av ett klassiskt walk-in-closet för män, med luckor med infälld panel, skåp i mörkt trä och heltäckningsmatta
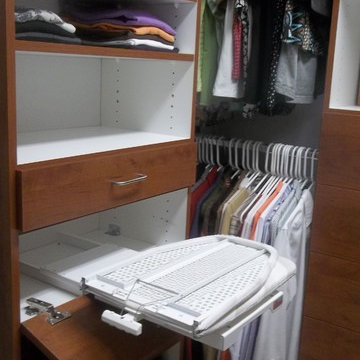
Smaller spaces can still be efficient. A good design makes the closet feel bigger than it is. An in-drawer ironing board takes the work out of pressing clothing.

This room transformation took 4 weeks to do. It was originally a bedroom and we transformed it into a glamorous walk in dream closet for our client. All cabinets were designed and custom built for her needs. Dresser drawers on the left hold delicates and the top drawer for clutches and large jewelry. The center island was also custom built and it is a jewelry case with a built in bench on the side facing the shoes.
Bench by www.belleEpoqueupholstery.com
Lighting by www.lampsplus.com
Photo by: www.azfoto.com
www.azfoto.com
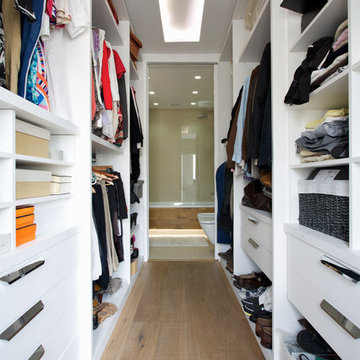
Gregory Davies
Bild på ett mellanstort funkis walk-in-closet, med öppna hyllor, vita skåp och mellanmörkt trägolv
Bild på ett mellanstort funkis walk-in-closet, med öppna hyllor, vita skåp och mellanmörkt trägolv

BRANDON STENGER
Please email sarah@jkorsbondesigns for pricing
Inredning av ett klassiskt stort omklädningsrum för kvinnor, med öppna hyllor, vita skåp och mörkt trägolv
Inredning av ett klassiskt stort omklädningsrum för kvinnor, med öppna hyllor, vita skåp och mörkt trägolv
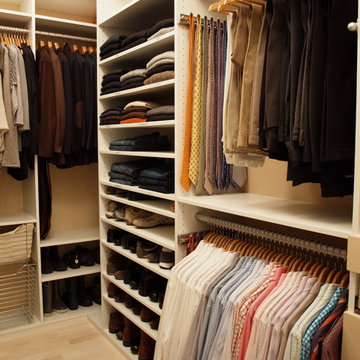
Closet design in collaboration with Transform Closets
Idéer för stora funkis walk-in-closets för könsneutrala, med vita skåp och ljust trägolv
Idéer för stora funkis walk-in-closets för könsneutrala, med vita skåp och ljust trägolv
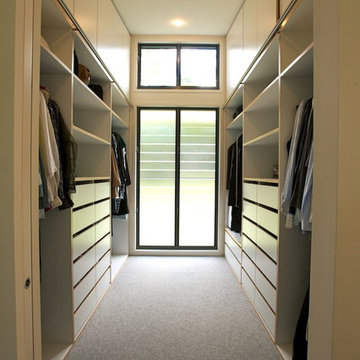
Bild på ett mellanstort funkis walk-in-closet för könsneutrala, med vita skåp, heltäckningsmatta och släta luckor
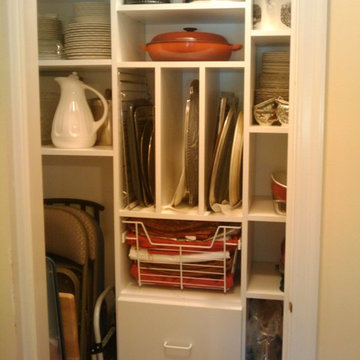
Cardinal Closets
Idéer för små funkis klädskåp för könsneutrala, med öppna hyllor och vita skåp
Idéer för små funkis klädskåp för könsneutrala, med öppna hyllor och vita skåp

Meghan Beierle-O'Brien
Idéer för ett klassiskt omklädningsrum, med vita skåp och mörkt trägolv
Idéer för ett klassiskt omklädningsrum, med vita skåp och mörkt trägolv
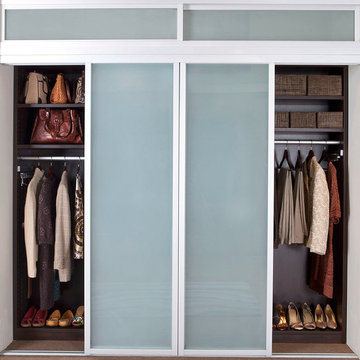
The framed glass sliding doors we offer can enclose an existing closet, divide a room or create a contemporary and hidden storage solution where there is limited space. Our aluminum sliding door frames are available with solid and wood grain finishes. The frame style and choice of glass you select are sure to give the completed design the function you need with the striking impact you want.

Inredning av en klassisk mellanstor garderob för könsneutrala, med luckor med glaspanel, grå skåp, mellanmörkt trägolv och brunt golv
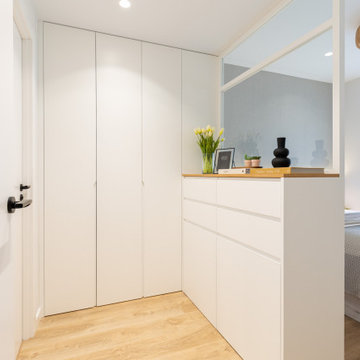
Inspiration för mellanstora skandinaviska walk-in-closets för könsneutrala, med luckor med infälld panel, vita skåp och ljust trägolv
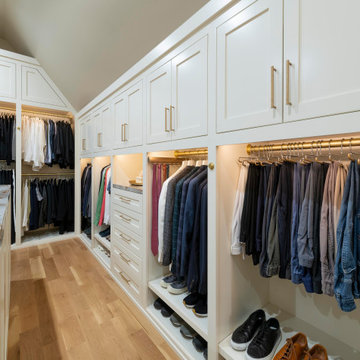
Built right below the pitched roof line, we turned this challenging closet into a beautiful walk-in sanctuary. It features tall custom cabinetry with a shaker profile, built in shoe units behind glass inset doors and two handbag display cases. A long island with 15 drawers and another built-in dresser provide plenty of storage. A steamer unit is built behind a mirrored door.
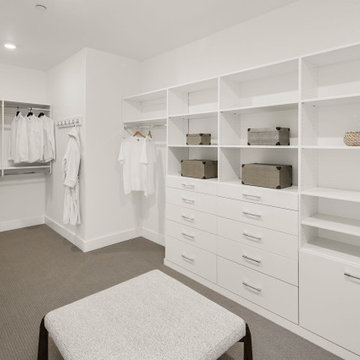
The primary closet, where practicality meets style. The closet is adorned with sleek white shelving, providing ample space to neatly display and store your clothing and accessories. The shelves offer a clean and minimalist aesthetic, allowing you to easily locate and organize your belongings. As you step onto the plush gray carpet, a sense of comfort envelops you, making it a joy to select your outfits each day. This meticulously designed primary closet offers the perfect balance of functionality and elegance, ensuring that your wardrobe is both accessible and beautifully showcased.

Vue sur l'espace dressing-bureau.
À gauche vue sur les rangements à chaussures. À droite le bureau est déplié, la cloison de séparation des 2 espaces nuit est semi-ouvert.
Credit Photo Philippe Mazère
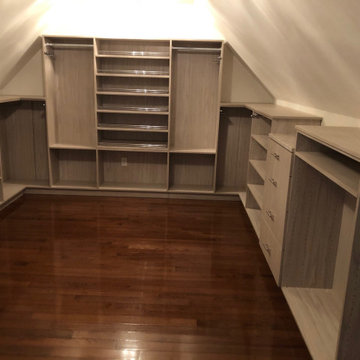
A finished attic room in the Boston area gets a makeover with custom designed closet featuring slanted shoe shelves, stone countertop, valet rods, tie racks, belt racks, solid wood drawers and a cohesive toe base platform to tie the room together. This closet is done in a fun medium tone wood grain look.
Closettec is the Boston and Providence area’s ONLY custom closet fabricators to combine custom closet, cabinetry, wood, stone, metal and glass fabrication all under one roof. We also serve the following areas outside of Boston – East Lyme, Niantic, Waterford, Mystic, Stonington, North Reading, Middleton, Lynnfield, Wakefield, Peabody, Danvers, Beverly, Salem, Marblehead, Lynn, Saugus, Revere, Stoneham, Melrose, Winchester, Woburn, Burlington, Wilmington, Billerica, Tewksbury, Nashua, Lowell, Chelmsford, Derry, Andover, Lawrence, Methuen, Haverill, Amesbury, Newburyport, Newton, Medford, Arlington, Somerville, Belmont, Cambridge, Watertown, Waltham, Weston, Wellesley, Needham, Dedham, Natick, Framingham, Westborough, Lincoln, Lexington, Wayland, Worcester, Narragansett, Newport, Jamestown.
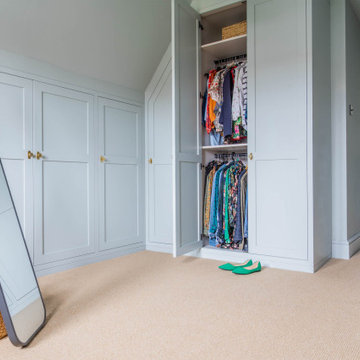
Hanging space within the walk in wardrobe, two half height sections for smaller items.
Foto på ett mellanstort vintage walk-in-closet för könsneutrala, med skåp i shakerstil, blå skåp, heltäckningsmatta och beiget golv
Foto på ett mellanstort vintage walk-in-closet för könsneutrala, med skåp i shakerstil, blå skåp, heltäckningsmatta och beiget golv

Walk-in custom-made closet with solid wood soft closing. It was female closet with white color finish. Porcelain Flooring material (beige color) and flat ceiling. The client received a personalized closet system that’s thoroughly organized, perfectly functional, and stylish to complement his décor and lifestyle. We added an island with a top in marble and jewelry drawers below in the custom walk-in closet.
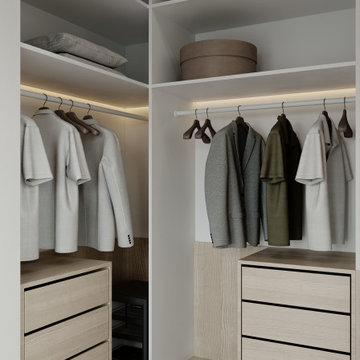
Inspiration för ett mellanstort funkis walk-in-closet för könsneutrala, med släta luckor, skåp i ljust trä, laminatgolv och beiget golv
44 904 foton på garderob och förvaring
5
