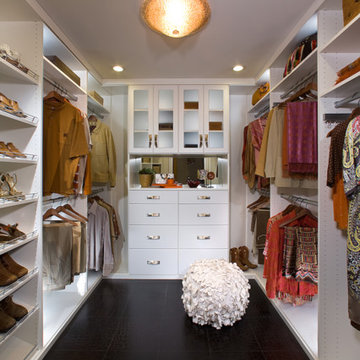12 434 foton på garderob och förvaring
Sortera efter:
Budget
Sortera efter:Populärt i dag
101 - 120 av 12 434 foton
Artikel 1 av 2
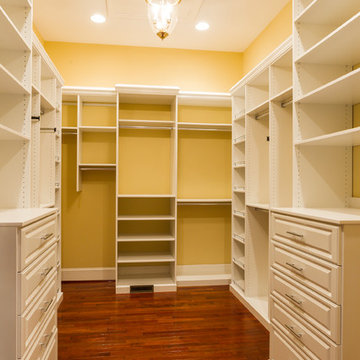
Foothills Fotoworks
Idéer för stora vintage walk-in-closets för könsneutrala, med vita skåp och mörkt trägolv
Idéer för stora vintage walk-in-closets för könsneutrala, med vita skåp och mörkt trägolv

This master walk-in closet was completed in antique white with lots shelving, hanging space and pullout laundry hampers to accompany the washer and dryer incorporated into the space for this busy mom. A large island with raised panel drawer fronts and oil rubbed bronze hardware was designed for laundry time in mind. This picture was taken before the island counter top was installed.
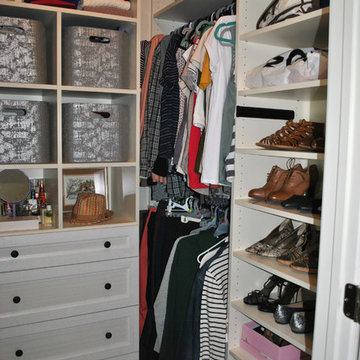
This client had a closet "emergency" when her wire racks fell from her wall. Not an uncommon situation. We get those calls quite often.
Her small walk-in closet actually feels larger now and she said it turned out even better than she imagined!
Designed by Michelle Langley
Fabricated and Installed by Closet Factory Washington, DC
Antique White Melamine with Textured Drawer Face inserts.
Custom Jewelry Drawer (Top Drawer).
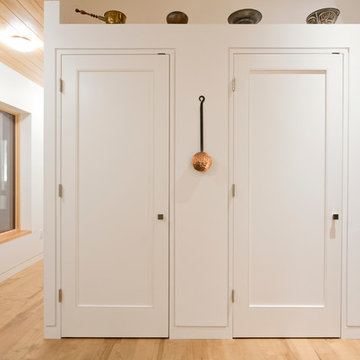
Dirk Heydemann of HA Photography
Modern inredning av ett litet klädskåp för könsneutrala, med ljust trägolv
Modern inredning av ett litet klädskåp för könsneutrala, med ljust trägolv
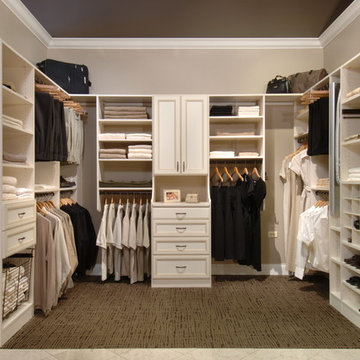
Inspiration för mellanstora moderna walk-in-closets för könsneutrala, med öppna hyllor, vita skåp och heltäckningsmatta
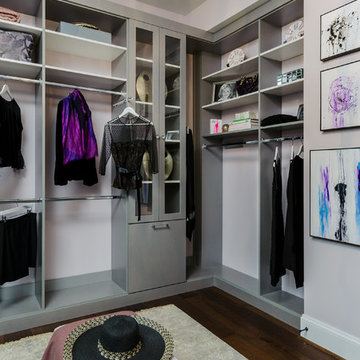
Grey melamine closet with holding, tip out laundry and Lucite insert doors
Idéer för ett mellanstort modernt walk-in-closet för kvinnor, med släta luckor, grå skåp och mellanmörkt trägolv
Idéer för ett mellanstort modernt walk-in-closet för kvinnor, med släta luckor, grå skåp och mellanmörkt trägolv
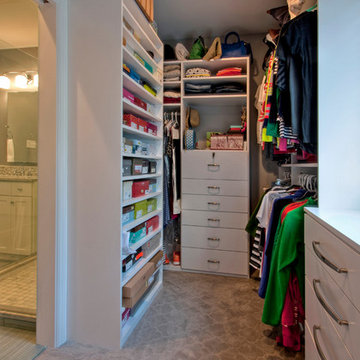
The Clayton, MO master bathroom addition includes a walk-in closet with floor-to-ceiling shelving. A window above the built-in chest of drawers sends natural light into the bathroom through a glass panel pocket door.
Photo by Toby Weiss
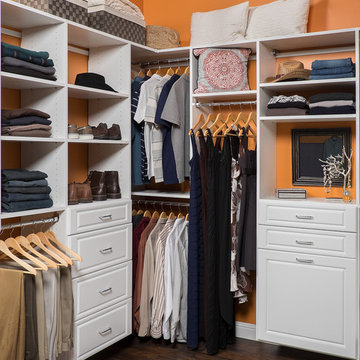
Idéer för att renovera ett mellanstort vintage walk-in-closet för könsneutrala, med luckor med upphöjd panel, vita skåp och mellanmörkt trägolv
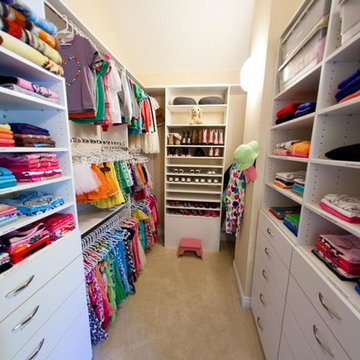
Located in Colorado. We would love to travel for you!
Idéer för mellanstora funkis walk-in-closets för kvinnor, med öppna hyllor, vita skåp och heltäckningsmatta
Idéer för mellanstora funkis walk-in-closets för kvinnor, med öppna hyllor, vita skåp och heltäckningsmatta
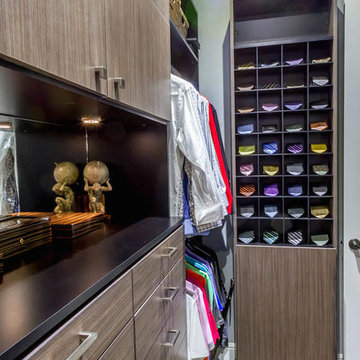
Inredning av ett klassiskt mellanstort walk-in-closet för män, med släta luckor, skåp i mellenmörkt trä och mellanmörkt trägolv
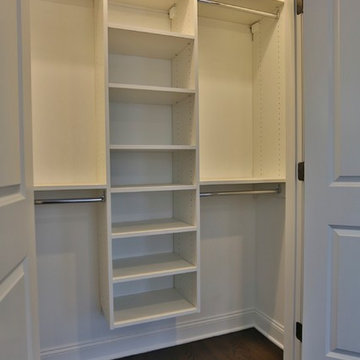
This album is to show some of the basic closet configurations, because the majority of our closets are not five figure master walk-ins.
This is another popular configuration for a reach-in closet. Adjustable shelving will accommodate items of many sizes.

photos by Pedro Marti
The owner’s of this apartment had been living in this large working artist’s loft in Tribeca since the 70’s when they occupied the vacated space that had previously been a factory warehouse. Since then the space had been adapted for the husband and wife, both artists, to house their studios as well as living quarters for their growing family. The private areas were previously separated from the studio with a series of custom partition walls. Now that their children had grown and left home they were interested in making some changes. The major change was to take over spaces that were the children’s bedrooms and incorporate them in a new larger open living/kitchen space. The previously enclosed kitchen was enlarged creating a long eat-in counter at the now opened wall that had divided off the living room. The kitchen cabinetry capitalizes on the full height of the space with extra storage at the tops for seldom used items. The overall industrial feel of the loft emphasized by the exposed electrical and plumbing that run below the concrete ceilings was supplemented by a grid of new ceiling fans and industrial spotlights. Antique bubble glass, vintage refrigerator hinges and latches were chosen to accent simple shaker panels on the new kitchen cabinetry, including on the integrated appliances. A unique red industrial wheel faucet was selected to go with the integral black granite farm sink. The white subway tile that pre-existed in the kitchen was continued throughout the enlarged area, previously terminating 5 feet off the ground, it was expanded in a contrasting herringbone pattern to the full 12 foot height of the ceilings. This same tile motif was also used within the updated bathroom on top of a concrete-like porcelain floor tile. The bathroom also features a large white porcelain laundry sink with industrial fittings and a vintage stainless steel medicine display cabinet. Similar vintage stainless steel cabinets are also used in the studio spaces for storage. And finally black iron plumbing pipe and fittings were used in the newly outfitted closets to create hanging storage and shelving to complement the overall industrial feel.
Pedro Marti
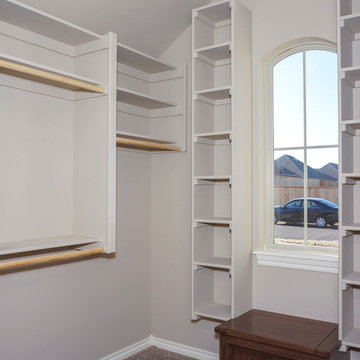
Inspiration för ett stort vintage walk-in-closet för könsneutrala, med öppna hyllor, grå skåp och heltäckningsmatta
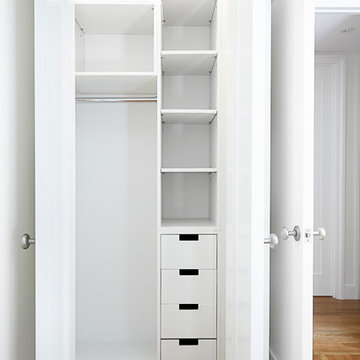
Alyssa Kirsten
Foto på ett litet funkis klädskåp för könsneutrala, med släta luckor, vita skåp och ljust trägolv
Foto på ett litet funkis klädskåp för könsneutrala, med släta luckor, vita skåp och ljust trägolv
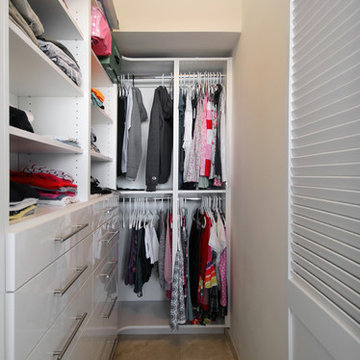
Inspiration för små moderna walk-in-closets för könsneutrala, med släta luckor, vita skåp, klinkergolv i porslin och beiget golv
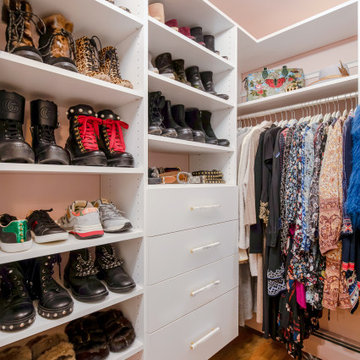
Inspiration för små klassiska walk-in-closets för kvinnor, med släta luckor, vita skåp, mellanmörkt trägolv och beiget golv
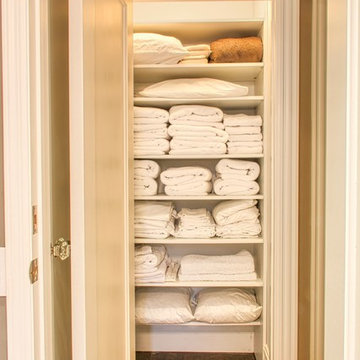
Exempel på ett litet klassiskt klädskåp för könsneutrala, med öppna hyllor, vita skåp och mellanmörkt trägolv
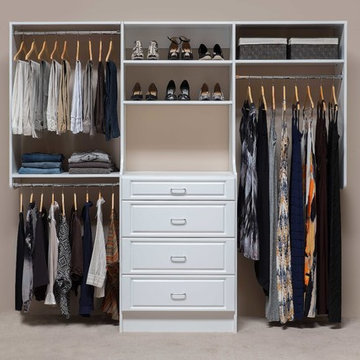
Idéer för små vintage klädskåp för kvinnor, med luckor med upphöjd panel, vita skåp och heltäckningsmatta
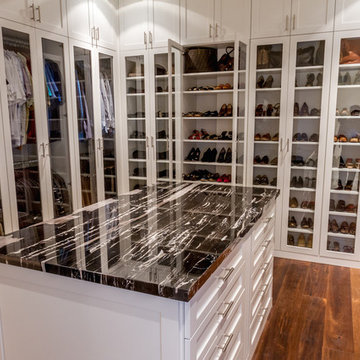
This beautiful walk-in closet by Closet Factory Houston epitomizes organization and features double-hanging clothes rods, shoes shelves and clear glass doors.
12 434 foton på garderob och förvaring
6
