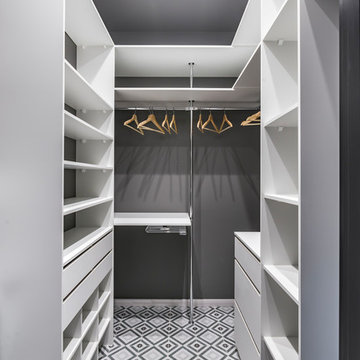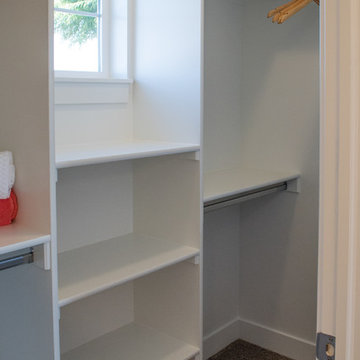12 429 foton på garderob och förvaring
Sortera efter:Populärt i dag
81 - 100 av 12 429 foton
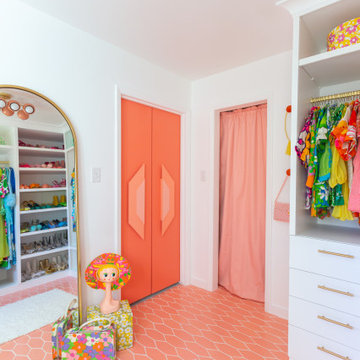
Inredning av ett modernt stort walk-in-closet för kvinnor, med vita skåp, klinkergolv i keramik, rosa golv och släta luckor
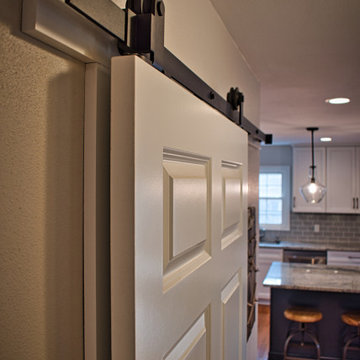
A traditional 6 panel door on sliding "barn door" hardware keeps coats, shoes, and boots out of site in the Entry.
Exempel på ett mellanstort klassiskt walk-in-closet, med mellanmörkt trägolv och brunt golv
Exempel på ett mellanstort klassiskt walk-in-closet, med mellanmörkt trägolv och brunt golv
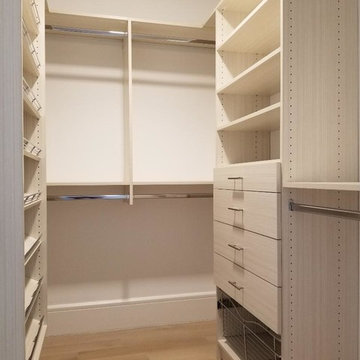
Small walk-in closet design in Etched White Chocolate finish and Flat drawer faces. The system eighty-four inches tall and fourteen inches deep. It features four Drawers and one Basket below. The shoe shelves are slanted. Total hanging space is about fourteen feet.
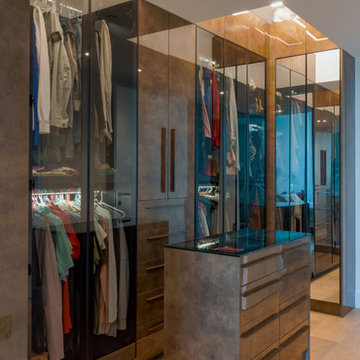
Island has lots of drawers and a glass top over the jewelry inserts.
So you can organize all your ties, belts, watches,
Inspiration för stora moderna walk-in-closets för könsneutrala, med luckor med glaspanel och bruna skåp
Inspiration för stora moderna walk-in-closets för könsneutrala, med luckor med glaspanel och bruna skåp
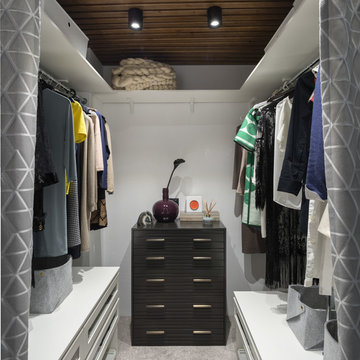
Foto på ett maritimt walk-in-closet för kvinnor, med vita skåp, heltäckningsmatta, grått golv och öppna hyllor
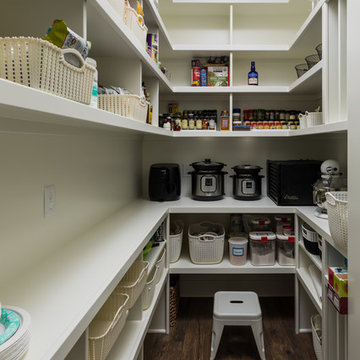
Inspiration för mellanstora klassiska walk-in-closets, med laminatgolv och brunt golv
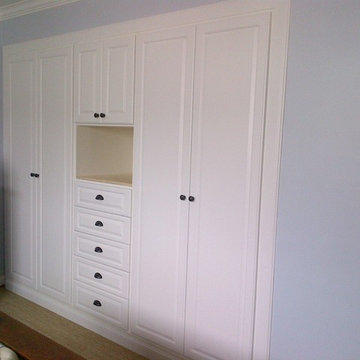
The challenge on this project is very common in the beach areas of LA--how to maximize storage when you have very little closet space. To address this issue and also provide an attractive accent to the home, we worked with the client to design and build custom cabinets into the space of her prior reach-in closet. We utilized clean, white raised panel cabinetry with plenty of drawers, as well as hanging space and shelves behind the cabinet doors. This complemented the traditional decor of the home.
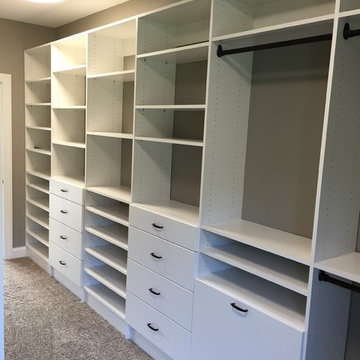
This narrow master closet was designed to maximize every square foot of this space. His and Hers areas were duplicated using a drawer tower and a shelf tower. We also added a bench with a drawer and some double/ long hang.
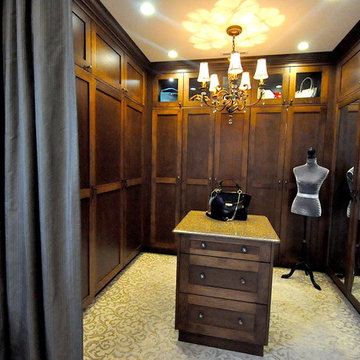
This custom design-built gated stone-exterior European mansion is nearly 10,000 square feet of indoor and outdoor luxury living. Featuring a 19” foyer with spectacular Swarovski crystal chandelier, 7 bedrooms (all ensuite), 8 1/2 bathrooms, high-end designer’s main floor, and wok/fry kitchen with mother of pearl mosaic backsplash, Subzero/Wolf appliances, open-concept design including a huge formal dining room and home office. Radiant heating throughout the house with central air conditioning and HRV systems.
The master suite consists of the master bedroom with individual balcony, Hollywood style walk-in closet, ensuite with 2-person jetted tub, and steam shower unit with rain head and double-sided body jets.
Also includes a fully finished basement suite with separate entrance, 2 bedrooms, 2 bathrooms, kitchen, and living room.
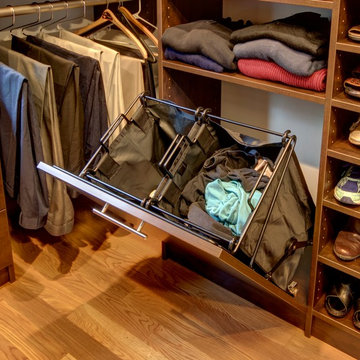
Large walk in closet with makeup built in, shoe storage, necklace cabinet, drawer hutch built ins and more.
Photos by Denis
Bild på ett stort vintage walk-in-closet för könsneutrala, med släta luckor, skåp i mörkt trä, mellanmörkt trägolv och brunt golv
Bild på ett stort vintage walk-in-closet för könsneutrala, med släta luckor, skåp i mörkt trä, mellanmörkt trägolv och brunt golv
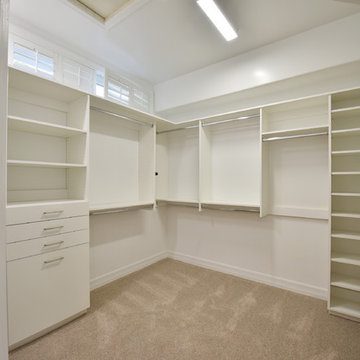
Modern inredning av ett mellanstort walk-in-closet för könsneutrala, med öppna hyllor, vita skåp, heltäckningsmatta och beiget golv
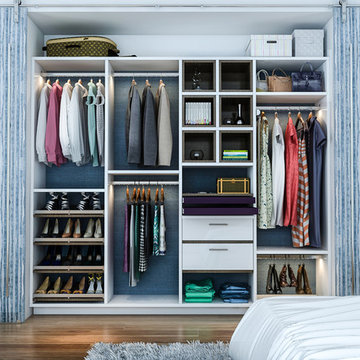
Our daily routine begins and ends in the closet, so we believe it should be a place of peace, organization and beauty. When it comes to the custom design of one of the most personal rooms in your home, we want to transform your closet and make space for everything. With an inspired closet design you are able to easily find what you need, take charge of your morning routine, and discover a feeling of harmony to carry you throughout your day.
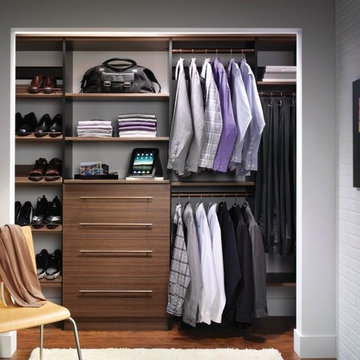
Idéer för mellanstora vintage klädskåp för könsneutrala, med öppna hyllor, skåp i mellenmörkt trä och mellanmörkt trägolv
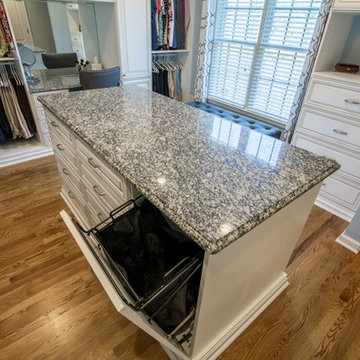
Exempel på ett stort klassiskt walk-in-closet för könsneutrala, med öppna hyllor, vita skåp, brunt golv och mellanmörkt trägolv

Inspiration för ett mellanstort vintage walk-in-closet för könsneutrala, med luckor med upphöjd panel, vita skåp och vinylgolv
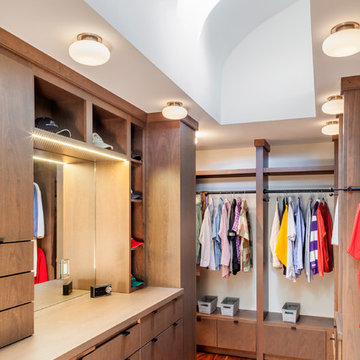
Idéer för att renovera ett mellanstort funkis walk-in-closet för könsneutrala, med mellanmörkt trägolv, öppna hyllor, skåp i mörkt trä och brunt golv
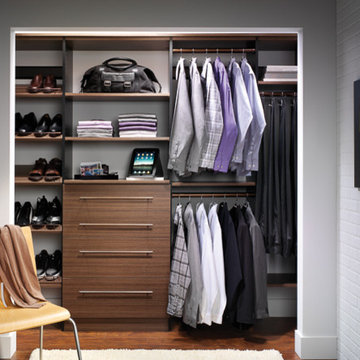
Foto på ett litet vintage klädskåp för män, med släta luckor, skåp i mörkt trä, mörkt trägolv och brunt golv
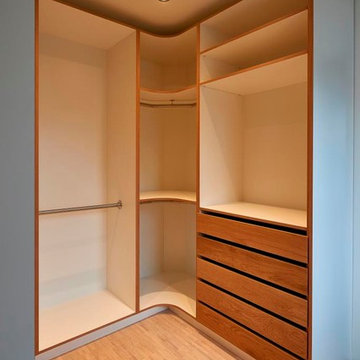
Idéer för ett mellanstort modernt walk-in-closet, med öppna hyllor, ljust trägolv och brunt golv
12 429 foton på garderob och förvaring
5
