12 428 foton på garderob och förvaring
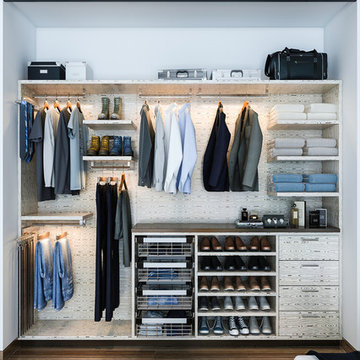
Our daily routine begins and ends in the closet, so we believe it should be a place of peace, organization and beauty. When it comes to the custom design of one of the most personal rooms in your home, we want to transform your closet and make space for everything. With an inspired closet design you are able to easily find what you need, take charge of your morning routine, and discover a feeling of harmony to carry you throughout your day.
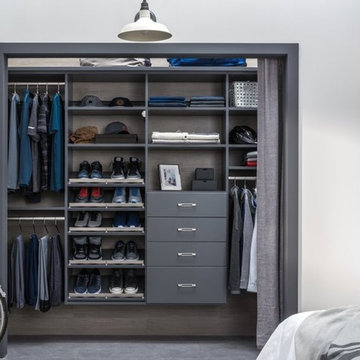
Foto på ett litet vintage klädskåp för könsneutrala, med grå skåp och heltäckningsmatta
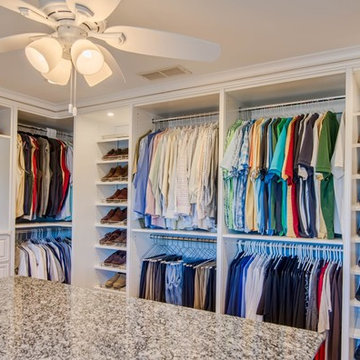
Inspiration för stora klassiska walk-in-closets för könsneutrala, med öppna hyllor och vita skåp
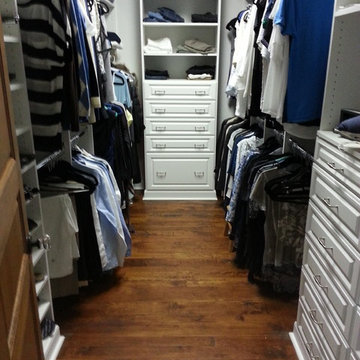
Inspiration för mellanstora klassiska walk-in-closets för män, med luckor med upphöjd panel, vita skåp, mörkt trägolv och brunt golv
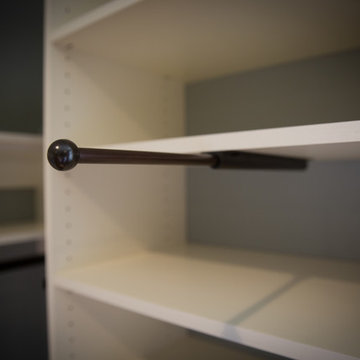
This master walk-in closet was completed in antique white with lots shelving, hanging space and pullout laundry hampers to accompany the washer and dryer incorporated into the space for this busy mom. A large island with raised panel drawer fronts and oil rubbed bronze hardware was designed for laundry time in mind. This picture was taken before the island counter top was installed.
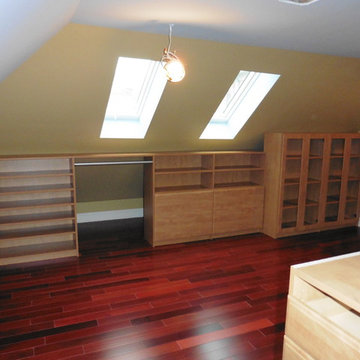
We left a few open spaces between the shelves and the drawers to get behind the cabinetry to make use of that empty space for things like holiday decorations! Genius.

This 1930's Barrington Hills farmhouse was in need of some TLC when it was purchased by this southern family of five who planned to make it their new home. The renovation taken on by Advance Design Studio's designer Scott Christensen and master carpenter Justin Davis included a custom porch, custom built in cabinetry in the living room and children's bedrooms, 2 children's on-suite baths, a guest powder room, a fabulous new master bath with custom closet and makeup area, a new upstairs laundry room, a workout basement, a mud room, new flooring and custom wainscot stairs with planked walls and ceilings throughout the home.
The home's original mechanicals were in dire need of updating, so HVAC, plumbing and electrical were all replaced with newer materials and equipment. A dramatic change to the exterior took place with the addition of a quaint standing seam metal roofed farmhouse porch perfect for sipping lemonade on a lazy hot summer day.
In addition to the changes to the home, a guest house on the property underwent a major transformation as well. Newly outfitted with updated gas and electric, a new stacking washer/dryer space was created along with an updated bath complete with a glass enclosed shower, something the bath did not previously have. A beautiful kitchenette with ample cabinetry space, refrigeration and a sink was transformed as well to provide all the comforts of home for guests visiting at the classic cottage retreat.
The biggest design challenge was to keep in line with the charm the old home possessed, all the while giving the family all the convenience and efficiency of modern functioning amenities. One of the most interesting uses of material was the porcelain "wood-looking" tile used in all the baths and most of the home's common areas. All the efficiency of porcelain tile, with the nostalgic look and feel of worn and weathered hardwood floors. The home’s casual entry has an 8" rustic antique barn wood look porcelain tile in a rich brown to create a warm and welcoming first impression.
Painted distressed cabinetry in muted shades of gray/green was used in the powder room to bring out the rustic feel of the space which was accentuated with wood planked walls and ceilings. Fresh white painted shaker cabinetry was used throughout the rest of the rooms, accentuated by bright chrome fixtures and muted pastel tones to create a calm and relaxing feeling throughout the home.
Custom cabinetry was designed and built by Advance Design specifically for a large 70” TV in the living room, for each of the children’s bedroom’s built in storage, custom closets, and book shelves, and for a mudroom fit with custom niches for each family member by name.
The ample master bath was fitted with double vanity areas in white. A generous shower with a bench features classic white subway tiles and light blue/green glass accents, as well as a large free standing soaking tub nestled under a window with double sconces to dim while relaxing in a luxurious bath. A custom classic white bookcase for plush towels greets you as you enter the sanctuary bath.
Joe Nowak
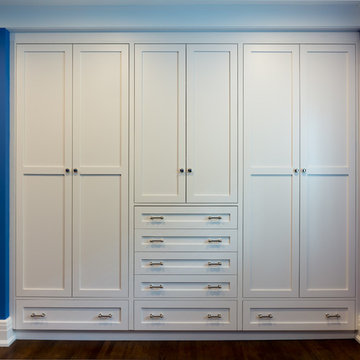
Bedroom closet mixing doors and drawers. White shaker style.
Inspiration för ett mellanstort funkis klädskåp för könsneutrala, med skåp i shakerstil, vita skåp, mellanmörkt trägolv och brunt golv
Inspiration för ett mellanstort funkis klädskåp för könsneutrala, med skåp i shakerstil, vita skåp, mellanmörkt trägolv och brunt golv
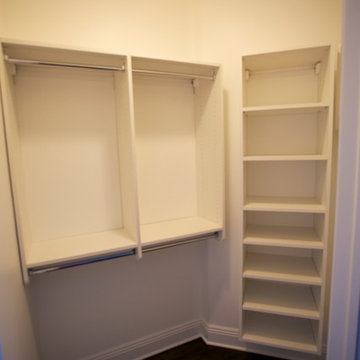
This album is to show some of the basic closet configurations, because the majority of our closets are not five figure master walk-ins.
This is a small walk-in in a guest bedroom. The closet presents a design challenge in that it is not a standard rectangular space. We split the shelving stack apart from the hanging section and ensured there would be plenty of maneuvering space inside.
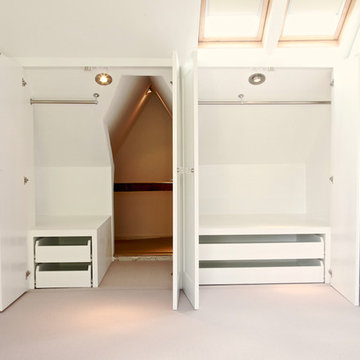
Idéer för mellanstora funkis walk-in-closets för könsneutrala, med vita skåp och heltäckningsmatta
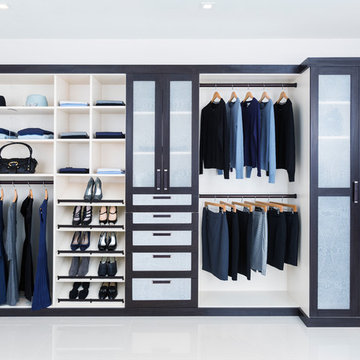
A reach-in closet - one of our specialties - works hard to store many of our most important possessions and with one of our custom closet organizers, you can literally double your storage.
Most reach-in closets start with a single hanging rod and shelf above it. Imagine adding multiple rods, custom-built trays, shelving, and cabinets that will utilize even the hard-to-reach areas behind the walls. Your closet organizer system will have plenty of space for your shoes, accessories, laundry, and valuables. We can do that, and more.
Please browse our gallery of custom closet organizers and start visualizing ideas for your own closet, and let your designer know which ones appeal to you the most. Have fun and keep in mind – this is just the beginning of all the storage solutions and customization we offer.
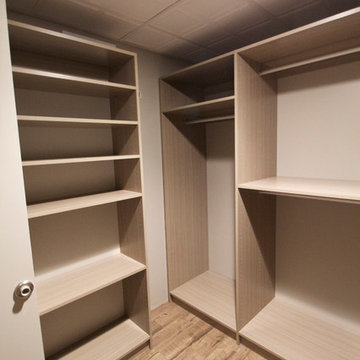
Inredning av ett litet walk-in-closet för könsneutrala
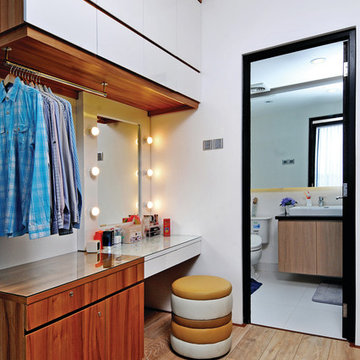
iDEA Magazine
Idéer för att renovera ett litet funkis omklädningsrum för könsneutrala, med öppna hyllor, skåp i ljust trä och ljust trägolv
Idéer för att renovera ett litet funkis omklädningsrum för könsneutrala, med öppna hyllor, skåp i ljust trä och ljust trägolv
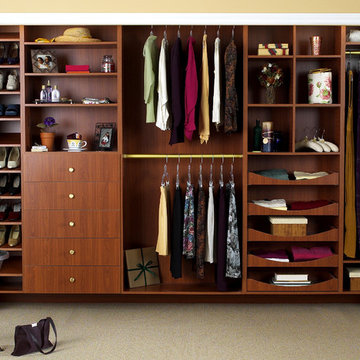
Organize your space with a gorgeous wooden closet, completely customized to fit your needs.
Inspiration för små klassiska klädskåp för könsneutrala, med skåp i mellenmörkt trä, heltäckningsmatta, släta luckor och beiget golv
Inspiration för små klassiska klädskåp för könsneutrala, med skåp i mellenmörkt trä, heltäckningsmatta, släta luckor och beiget golv
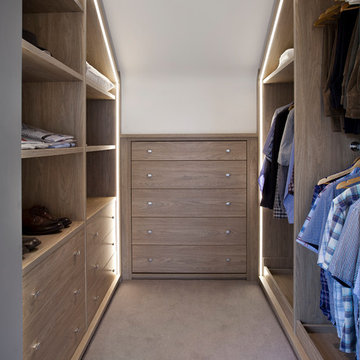
Bild på ett mellanstort funkis walk-in-closet för män, med öppna hyllor, skåp i mellenmörkt trä, heltäckningsmatta och brunt golv
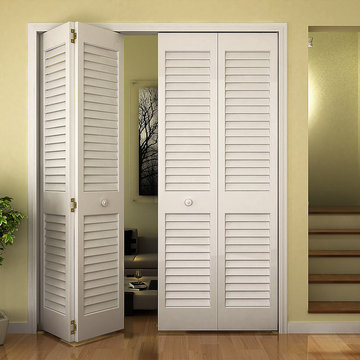
Bi-fold Closet Door Traditional Louver Louver White Primed
Exempel på en klassisk garderob
Exempel på en klassisk garderob
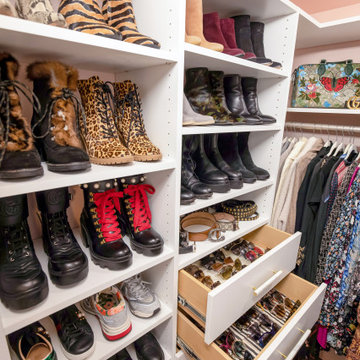
Exempel på ett litet klassiskt walk-in-closet för kvinnor, med släta luckor, vita skåp, mellanmörkt trägolv och beiget golv
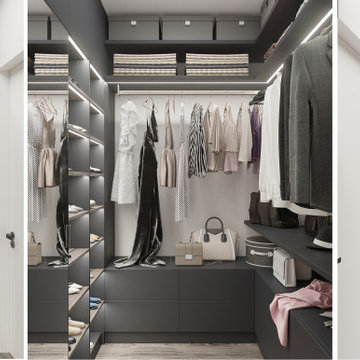
Inspiration för ett mellanstort minimalistiskt walk-in-closet för könsneutrala
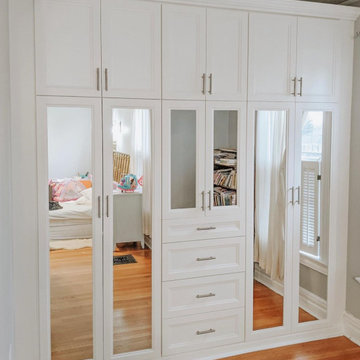
This beautiful install for a little girls room features all white cabinets with Allegra style doors and drawers and brushed nickel hardware
Inredning av en klassisk liten garderob för kvinnor, med luckor med infälld panel, vita skåp, mellanmörkt trägolv och brunt golv
Inredning av en klassisk liten garderob för kvinnor, med luckor med infälld panel, vita skåp, mellanmörkt trägolv och brunt golv
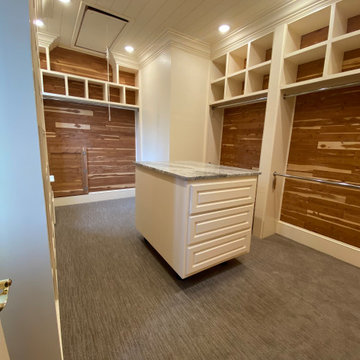
This master closet was expanded into a dressing area It previously had 2 entrances with morning bar and ladies vanity. We closed one entrance, relocated the morning bar and makeup vanity to create one large closet.
12 428 foton på garderob och förvaring
8