14 872 foton på garderob och förvaring
Sortera efter:
Budget
Sortera efter:Populärt i dag
121 - 140 av 14 872 foton
Artikel 1 av 2
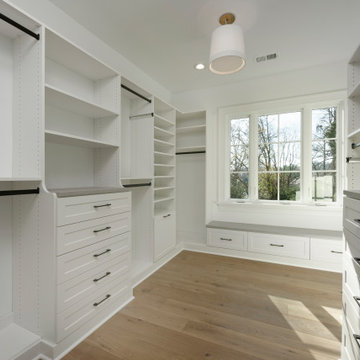
A return to vintage European Design. These beautiful classic and refined floors are crafted out of French White Oak, a premier hardwood species that has been used for everything from flooring to shipbuilding over the centuries due to its stability.

This luxury dressing room has a safari theme.
Featuring polytec notaio walnut and laminex brushed bronze. Previously the room had two entrances, by deleting one of the entrances, we were able to create a cul-de-sac style space at one end for a beautiful floating dressing table on front of the "halo effect" of the backlit feature mirror.
To maximise space and organisation all clothing was measured and shoes counted.
Angling the shoe shelves made enough space for the seat to fit in front of the shoes without needing to project beyond the main cabinetry.
Shoe drawers stack casual shoes vertically for convenience of viewing and selecting.
A custom scarf rack ensures scarves are very visible and stored in a non slip solution, making great use of the narrow space outside the ensuite.
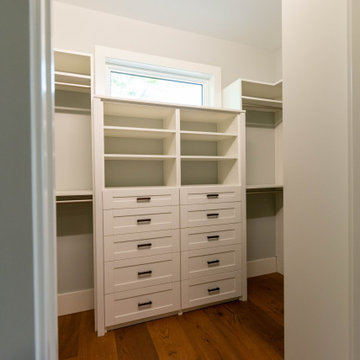
Master Closet
Lantlig inredning av ett litet walk-in-closet för könsneutrala, med skåp i shakerstil, vita skåp, mellanmörkt trägolv och brunt golv
Lantlig inredning av ett litet walk-in-closet för könsneutrala, med skåp i shakerstil, vita skåp, mellanmörkt trägolv och brunt golv
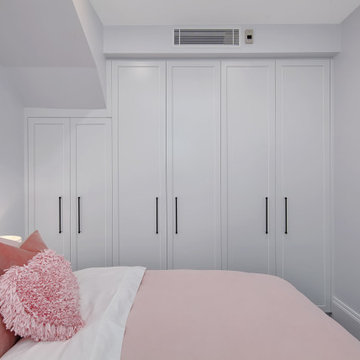
Family home located in Sydney's East, this terrace was all about maximising space. Custom-built wardrobes meant no space was wasted and create a unified look throughout the home.

Small walk-in closet, maximizing space
Bild på ett litet lantligt walk-in-closet för könsneutrala, med skåp i shakerstil, vita skåp, heltäckningsmatta och brunt golv
Bild på ett litet lantligt walk-in-closet för könsneutrala, med skåp i shakerstil, vita skåp, heltäckningsmatta och brunt golv
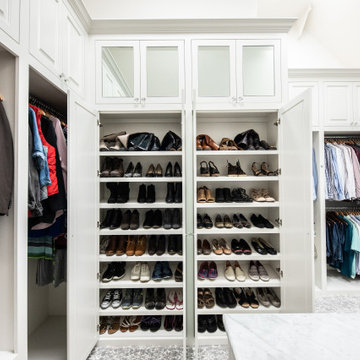
Large walk in master closet with dressers, island, mirrored doors and lot of hanging space!
Bild på ett stort vintage walk-in-closet för könsneutrala, med luckor med profilerade fronter, vita skåp, heltäckningsmatta och grått golv
Bild på ett stort vintage walk-in-closet för könsneutrala, med luckor med profilerade fronter, vita skåp, heltäckningsmatta och grått golv
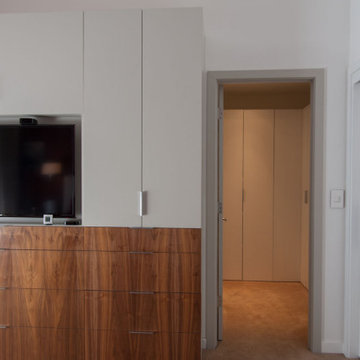
Idéer för att renovera ett litet funkis klädskåp för könsneutrala, med släta luckor, skåp i mellenmörkt trä, heltäckningsmatta och beiget golv
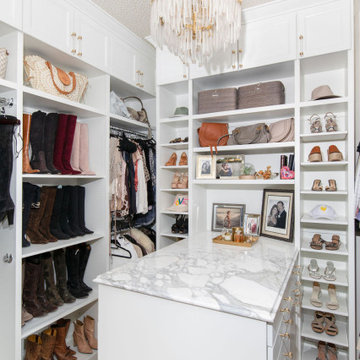
Foto på ett mellanstort vintage walk-in-closet, med skåp i shakerstil, vita skåp och ljust trägolv

His and hers walk-in closet designed in a dark gray with linen door inserts and ample lighting running throughout the cabinets. An entire wall is dedicated to shoe storage and the center island is designed with his and her valet and jewelry drawers.
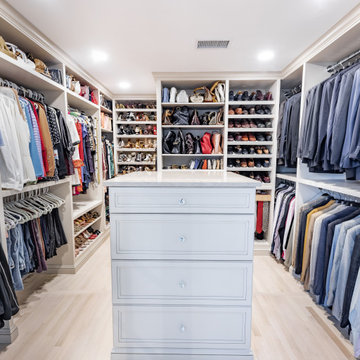
His and hers custom walk-in master bedroom closet. This closet was designed with this client in mind so that all of the storage space and hangings could accommodate their items.
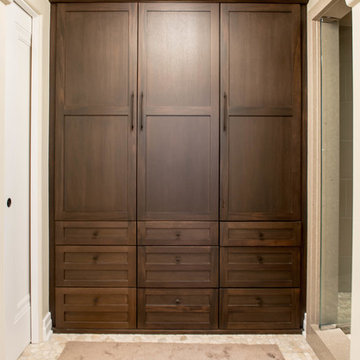
Woodharbor Custom Cabinetry
Idéer för ett litet klädskåp för könsneutrala, med skåp i shakerstil, skåp i mellenmörkt trä, marmorgolv och beiget golv
Idéer för ett litet klädskåp för könsneutrala, med skåp i shakerstil, skåp i mellenmörkt trä, marmorgolv och beiget golv

Trend Collection from BAU-Closets
Modern inredning av ett stort walk-in-closet för könsneutrala, med öppna hyllor, bruna skåp, mörkt trägolv och brunt golv
Modern inredning av ett stort walk-in-closet för könsneutrala, med öppna hyllor, bruna skåp, mörkt trägolv och brunt golv
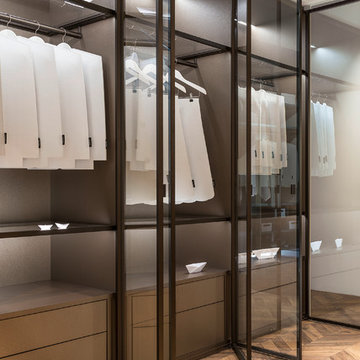
Trend Collection from BAU-Closets
Inspiration för stora moderna klädskåp för könsneutrala, med luckor med glaspanel, skåp i mellenmörkt trä, ljust trägolv och brunt golv
Inspiration för stora moderna klädskåp för könsneutrala, med luckor med glaspanel, skåp i mellenmörkt trä, ljust trägolv och brunt golv
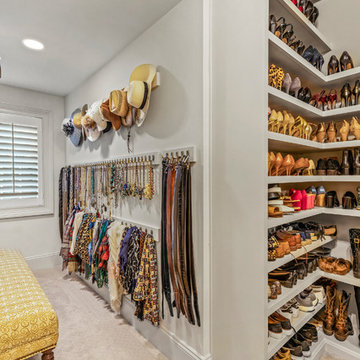
Inredning av ett klassiskt stort walk-in-closet för könsneutrala, med luckor med infälld panel, vita skåp, heltäckningsmatta och beiget golv
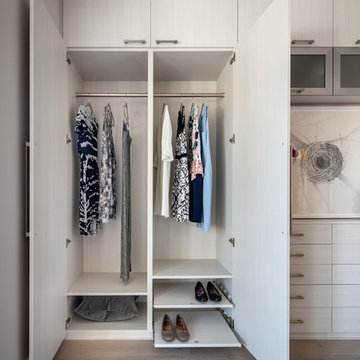
Exempel på ett litet modernt klädskåp för könsneutrala, med släta luckor, skåp i ljust trä, ljust trägolv och brunt golv
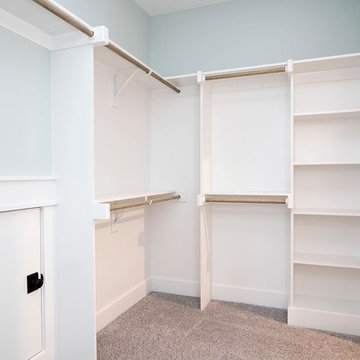
Dwight Myers Real Estate Photography
Idéer för att renovera ett stort vintage walk-in-closet för könsneutrala, med öppna hyllor, vita skåp, heltäckningsmatta och grått golv
Idéer för att renovera ett stort vintage walk-in-closet för könsneutrala, med öppna hyllor, vita skåp, heltäckningsmatta och grått golv
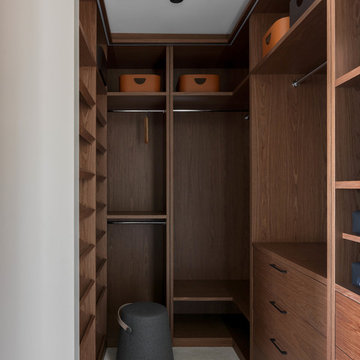
Квартира в жилом комплексе «Рублевские огни» на Западе Москвы была выбрана во многом из-за красивых видов, которые открываются с 22 этажа. Она стала подарком родителей для сына-студента — первым отдельным жильем молодого человека, началом самостоятельной жизни.
Архитектор: Тимур Шарипов
Подбор мебели: Ольга Истомина
Светодизайнер: Сергей Назаров
Фото: Сергей Красюк
Этот проект был опубликован на интернет-портале Интерьер + Дизайн
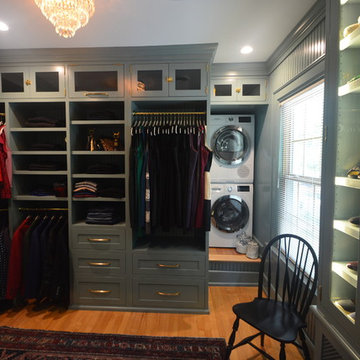
The home owners desired a more efficient and refined design for their master closet renovation project. The new custom cabinetry offers storage options for all types of clothing and accessories. A lit cabinet with adjustable shelves puts shoes on display. A custom designed cover encloses the existing heating radiator below the shoe cabinet. The built-in vanity with marble top includes storage drawers below for jewelry, smaller clothing items and an ironing board. Custom curved brass closet rods are mounted at multiple heights for various lengths of clothing. The brass cabinetry hardware is from Restoration Hardware. This second floor master closet also features a stackable washer and dryer for convenience. Design and construction by One Room at a Time, Inc.

This transitional primary suite remodel is simply breathtaking. It is all but impossible to choose the best part of this dreamy primary space. Neutral colors in the bedroom create a tranquil escape from the world. One of the main goals of this remodel was to maximize the space of the primary closet. From tiny and cramped to large and spacious, it is now simple, functional, and sophisticated. Every item has a place or drawer to keep a clean and minimal aesthetic.
The primary bathroom builds on the neutral color palette of the bedroom and closet with a soothing ambiance. The JRP team used crisp white, soft cream, and cloudy gray to create a bathroom that is clean and calm. To avoid creating a look that falls flat, these hues were layered throughout the room through the flooring, vanity, shower curtain, and accent pieces.
Stylish details include wood grain porcelain tiles, crystal chandelier lighting, and a freestanding soaking tub. Vadara quartz countertops flow throughout, complimenting the pure white cabinets and illuminating the space. This spacious transitional primary suite offers plenty of functional yet elegant features to help prepare for every occasion. The goal was to ensure that each day begins and ends in a tranquil space.
Flooring:
Porcelain Tile – Cerdomus, Savannah, Dust
Shower - Stone - Zen Paradise, Sliced Wave, Island Blend Wave
Bathtub: Freestanding
Light Fixtures: Globe Chandelier - Crystal/Polished Chrome
Tile:
Shower Walls: Ceramic Tile - Atlas Tile, 3D Ribbon, White Matte
Photographer: J.R. Maddox
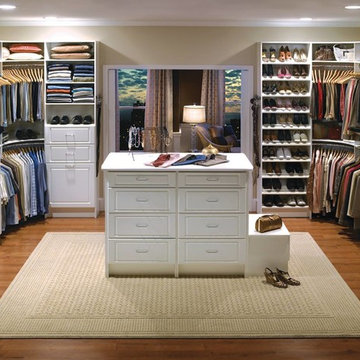
Klassisk inredning av ett stort omklädningsrum för könsneutrala, med luckor med upphöjd panel, vita skåp, mellanmörkt trägolv och brunt golv
14 872 foton på garderob och förvaring
7