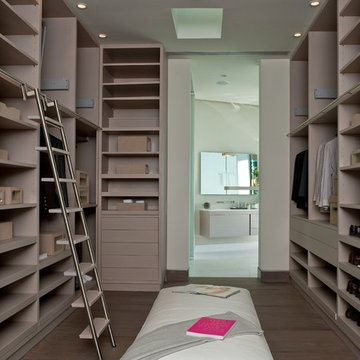6 334 foton på garderob och förvaring
Sortera efter:
Budget
Sortera efter:Populärt i dag
101 - 120 av 6 334 foton
Artikel 1 av 2

EUROPEAN MODERN MASTERPIECE! Exceptionally crafted by Sudderth Design. RARE private, OVERSIZED LOT steps from Exclusive OKC Golf and Country Club on PREMIER Wishire Blvd in Nichols Hills. Experience majestic courtyard upon entering the residence.
Aesthetic Purity at its finest! Over-sized island in Chef's kitchen. EXPANSIVE living areas that serve as magnets for social gatherings. HIGH STYLE EVERYTHING..From fixtures, to wall paint/paper, hardware, hardwoods, and stones. PRIVATE Master Retreat with sitting area, fireplace and sliding glass doors leading to spacious covered patio. Master bath is STUNNING! Floor to Ceiling marble with ENORMOUS closet. Moving glass wall system in living area leads to BACKYARD OASIS with 40 foot covered patio, outdoor kitchen, fireplace, outdoor bath, and premier pool w/sun pad and hot tub! Well thought out OPEN floor plan has EVERYTHING! 3 car garage with 6 car motor court. THE PLACE TO BE...PICTURESQUE, private retreat.

Fully integrated Signature Estate featuring Creston controls and Crestron panelized lighting, and Crestron motorized shades and draperies, whole-house audio and video, HVAC, voice and video communication atboth both the front door and gate. Modern, warm, and clean-line design, with total custom details and finishes. The front includes a serene and impressive atrium foyer with two-story floor to ceiling glass walls and multi-level fire/water fountains on either side of the grand bronze aluminum pivot entry door. Elegant extra-large 47'' imported white porcelain tile runs seamlessly to the rear exterior pool deck, and a dark stained oak wood is found on the stairway treads and second floor. The great room has an incredible Neolith onyx wall and see-through linear gas fireplace and is appointed perfectly for views of the zero edge pool and waterway. The center spine stainless steel staircase has a smoked glass railing and wood handrail. Master bath features freestanding tub and double steam shower.

This home features many timeless designs and was catered to our clients and their five growing children
Inspiration för stora lantliga walk-in-closets för kvinnor, med vita skåp, heltäckningsmatta, grått golv och öppna hyllor
Inspiration för stora lantliga walk-in-closets för kvinnor, med vita skåp, heltäckningsmatta, grått golv och öppna hyllor
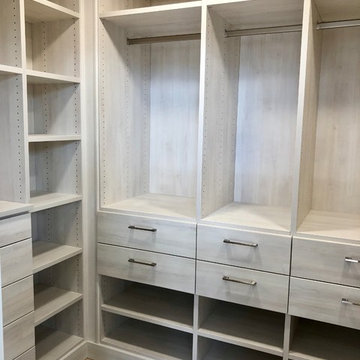
Inspiration för ett mellanstort funkis walk-in-closet för kvinnor, med släta luckor, beige skåp, ljust trägolv och grått golv
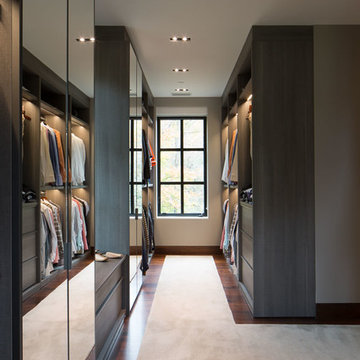
poliformdc.com
Inredning av ett modernt mycket stort walk-in-closet för män, med släta luckor, heltäckningsmatta, beiget golv och grå skåp
Inredning av ett modernt mycket stort walk-in-closet för män, med släta luckor, heltäckningsmatta, beiget golv och grå skåp

Crisp and Clean White Master Bedroom Closet
by Cyndi Bontrager Photography
Klassisk inredning av ett stort walk-in-closet för kvinnor, med skåp i shakerstil, vita skåp, mellanmörkt trägolv och brunt golv
Klassisk inredning av ett stort walk-in-closet för kvinnor, med skåp i shakerstil, vita skåp, mellanmörkt trägolv och brunt golv
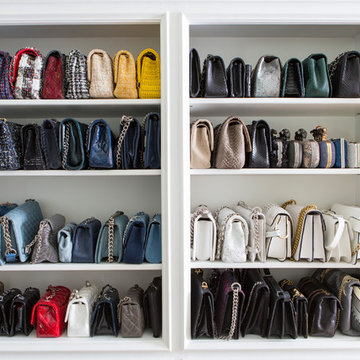
Bild på ett stort funkis walk-in-closet för kvinnor, med luckor med glaspanel, mellanmörkt trägolv och brunt golv
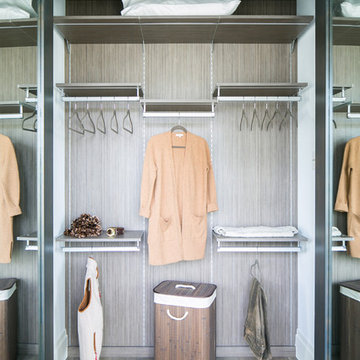
Ryan Garvin Photography, Robeson Design
Inredning av ett industriellt mellanstort klädskåp för könsneutrala, med släta luckor, grå skåp, mellanmörkt trägolv och grått golv
Inredning av ett industriellt mellanstort klädskåp för könsneutrala, med släta luckor, grå skåp, mellanmörkt trägolv och grått golv
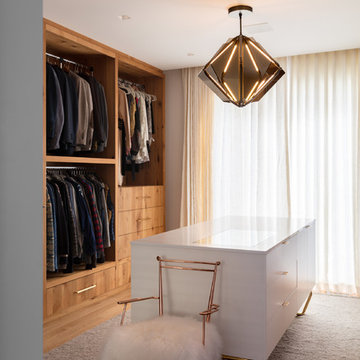
Contemporary and Clean Lined Walk-in Closet, Photo by David Lauer Photography
Idéer för ett stort modernt omklädningsrum för könsneutrala, med släta luckor, skåp i mellenmörkt trä, brunt golv och ljust trägolv
Idéer för ett stort modernt omklädningsrum för könsneutrala, med släta luckor, skåp i mellenmörkt trä, brunt golv och ljust trägolv
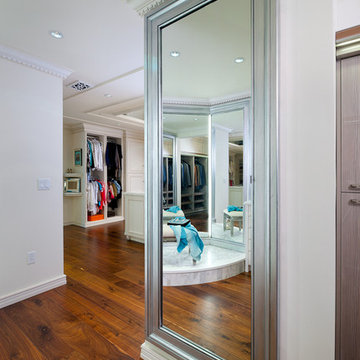
Craig Thompson Photography
Idéer för att renovera ett mycket stort vintage omklädningsrum för kvinnor, med luckor med profilerade fronter, ljust trägolv och vita skåp
Idéer för att renovera ett mycket stort vintage omklädningsrum för kvinnor, med luckor med profilerade fronter, ljust trägolv och vita skåp
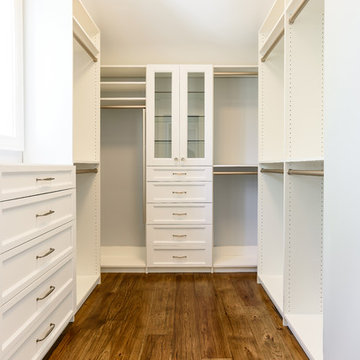
Glenn Layton Homes, LLC, "Building Your Coastal Lifestyle"
Idéer för mellanstora maritima walk-in-closets för könsneutrala, med skåp i shakerstil, vita skåp och mellanmörkt trägolv
Idéer för mellanstora maritima walk-in-closets för könsneutrala, med skåp i shakerstil, vita skåp och mellanmörkt trägolv
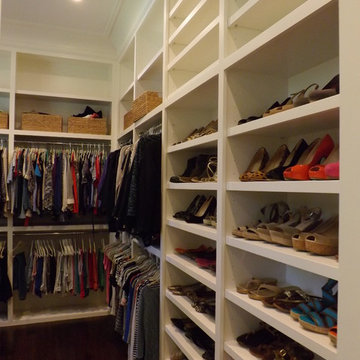
3/4'' Maple Plywood Structure with Solid Hardwood Face Frame
Exempel på ett stort klassiskt walk-in-closet för könsneutrala, med vita skåp, mellanmörkt trägolv, brunt golv och öppna hyllor
Exempel på ett stort klassiskt walk-in-closet för könsneutrala, med vita skåp, mellanmörkt trägolv, brunt golv och öppna hyllor
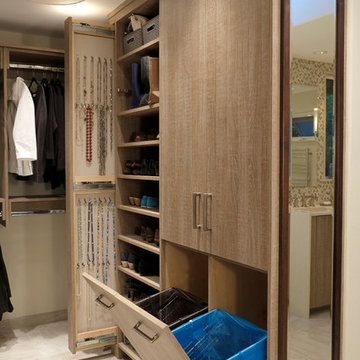
Master Suite has a walk-in closet. A secret tall pull-out for jewelry. Custom accessories abound; pull-outs for; pants, ties, scarfs and shoes. Open and closed storage. Pull-out valet rods, belt racks and hooks. Drawers with inserts and dividers. Two tilt-out hampers for laundry. Mirrors, A great space to start or end your day.
Photo DeMane Design
Winner: 1st Place, ASID WA, Large Bath

Builder: J. Peterson Homes
Interior Designer: Francesca Owens
Photographers: Ashley Avila Photography, Bill Hebert, & FulView
Capped by a picturesque double chimney and distinguished by its distinctive roof lines and patterned brick, stone and siding, Rookwood draws inspiration from Tudor and Shingle styles, two of the world’s most enduring architectural forms. Popular from about 1890 through 1940, Tudor is characterized by steeply pitched roofs, massive chimneys, tall narrow casement windows and decorative half-timbering. Shingle’s hallmarks include shingled walls, an asymmetrical façade, intersecting cross gables and extensive porches. A masterpiece of wood and stone, there is nothing ordinary about Rookwood, which combines the best of both worlds.
Once inside the foyer, the 3,500-square foot main level opens with a 27-foot central living room with natural fireplace. Nearby is a large kitchen featuring an extended island, hearth room and butler’s pantry with an adjacent formal dining space near the front of the house. Also featured is a sun room and spacious study, both perfect for relaxing, as well as two nearby garages that add up to almost 1,500 square foot of space. A large master suite with bath and walk-in closet which dominates the 2,700-square foot second level which also includes three additional family bedrooms, a convenient laundry and a flexible 580-square-foot bonus space. Downstairs, the lower level boasts approximately 1,000 more square feet of finished space, including a recreation room, guest suite and additional storage.
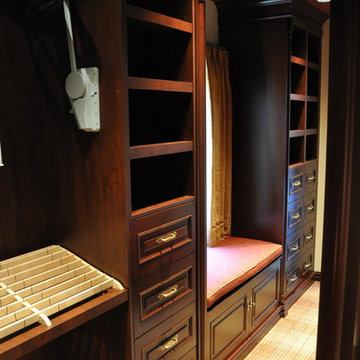
Alexander Otis Collection Llc.
Inredning av ett klassiskt mellanstort omklädningsrum för könsneutrala, med luckor med infälld panel, skåp i mörkt trä och heltäckningsmatta
Inredning av ett klassiskt mellanstort omklädningsrum för könsneutrala, med luckor med infälld panel, skåp i mörkt trä och heltäckningsmatta
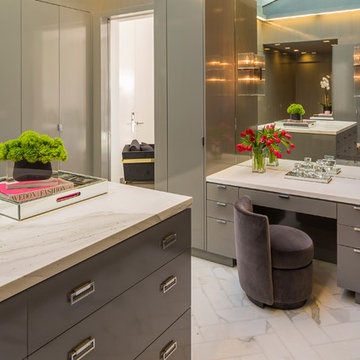
Brian Thomas Jones
Bild på ett mycket stort funkis walk-in-closet för könsneutrala, med släta luckor, grå skåp och marmorgolv
Bild på ett mycket stort funkis walk-in-closet för könsneutrala, med släta luckor, grå skåp och marmorgolv
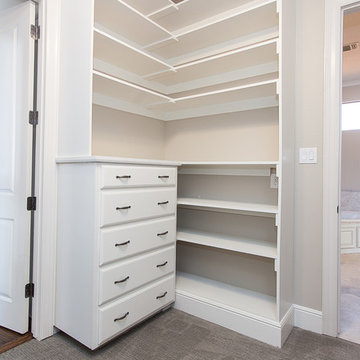
Exempel på ett stort klassiskt walk-in-closet för könsneutrala, med luckor med upphöjd panel, vita skåp och heltäckningsmatta
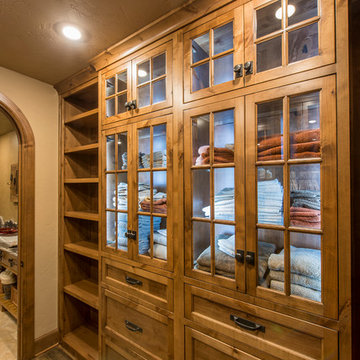
Randy Colwell
Bild på ett mellanstort rustikt walk-in-closet för könsneutrala, med luckor med infälld panel, skåp i mellenmörkt trä och mörkt trägolv
Bild på ett mellanstort rustikt walk-in-closet för könsneutrala, med luckor med infälld panel, skåp i mellenmörkt trä och mörkt trägolv
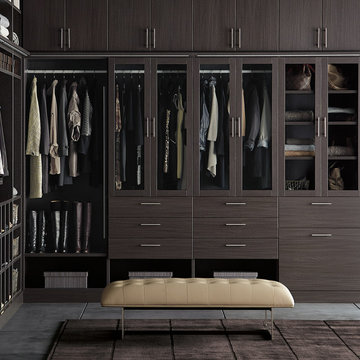
This custom built, walk-in closet in Ebony will make you want to sit down and stay a while. It features integrated lighting, tempered glass doors, soft-close drawers and exclusive options and finishes, making it easy to showcase your wardrobe, shoes and handbags.
6 334 foton på garderob och förvaring
6
