320 foton på garderob och förvaring
Sortera efter:
Budget
Sortera efter:Populärt i dag
21 - 40 av 320 foton
Artikel 1 av 2
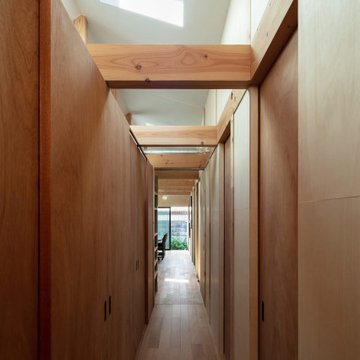
ウォークインクローゼットと一体化した廊下。右手は寝室。(撮影:笹倉洋平)
Inspiration för ett litet industriellt walk-in-closet för könsneutrala, med skåp i mörkt trä, ljust trägolv och brunt golv
Inspiration för ett litet industriellt walk-in-closet för könsneutrala, med skåp i mörkt trä, ljust trägolv och brunt golv
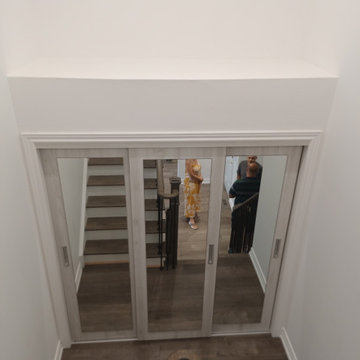
Mid Floor Closet
Idéer för att renovera en liten funkis garderob för könsneutrala, med luckor med glaspanel, vita skåp och brunt golv
Idéer för att renovera en liten funkis garderob för könsneutrala, med luckor med glaspanel, vita skåp och brunt golv
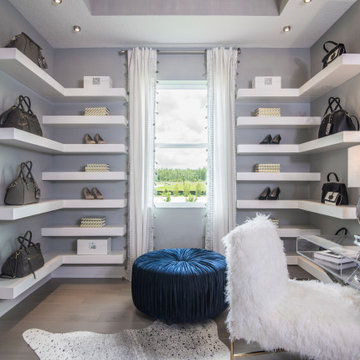
A Flex Room turned home office / walk in closet for a Fashion Blogger.
Inspiration för ett stort funkis walk-in-closet, med vita skåp och mellanmörkt trägolv
Inspiration för ett stort funkis walk-in-closet, med vita skåp och mellanmörkt trägolv
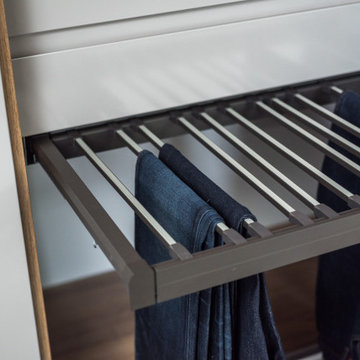
Check out this beautiful wardrobe project we just completed for our lovely returning client!
We have worked tirelessly to transform that awkward space under the sloped ceiling into a stunning, functional masterpiece. By collabortating with the client we've maximized every inch of that challenging area, creating a tailored wardrobe that seamlessly integrates with the unique architectural features of their home.
Don't miss out on the opportunity to enhance your living space. Contact us today and let us bring our expertise to your home, creating a customized solution that meets your unique needs and elevates your lifestyle. Let's make your home shine with smart spaces and bespoke designs!Contact us if you feel like your home would benefit from a one of a kind, signature furniture piece.
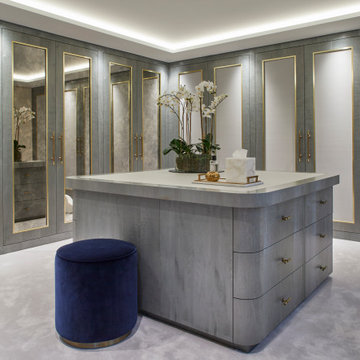
Idéer för ett klassiskt walk-in-closet, med skåp i shakerstil, grå skåp, heltäckningsmatta och grått golv
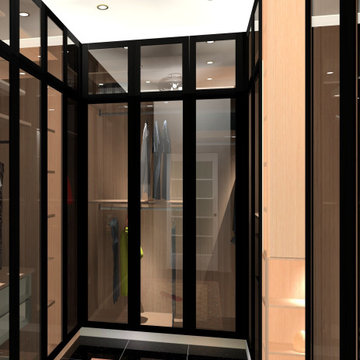
Client wanted Aluminum Shutters and Tempered grey glass with interior LED lighting to enhance the glass purpose.
Idéer för små funkis walk-in-closets för män, med luckor med profilerade fronter, skåp i ljust trä, klinkergolv i terrakotta och svart golv
Idéer för små funkis walk-in-closets för män, med luckor med profilerade fronter, skåp i ljust trä, klinkergolv i terrakotta och svart golv
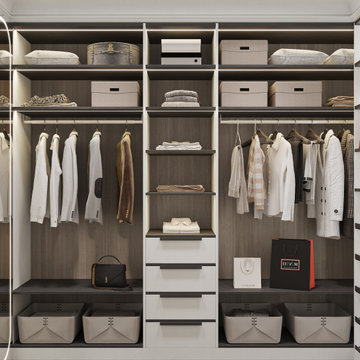
Foto på ett litet funkis walk-in-closet för könsneutrala, med öppna hyllor, vita skåp, mellanmörkt trägolv och brunt golv

Exempel på en mellanstor klassisk garderob för könsneutrala, med luckor med glaspanel, gröna skåp, mellanmörkt trägolv och brunt golv
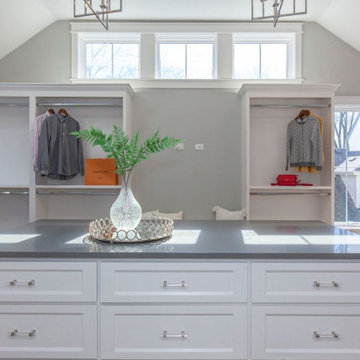
A master closet with room for everything at your fingertips!
Areas for dressing as well as hair and makeup all in this thoughtfully designed closet.
Foto på ett stort lantligt walk-in-closet för könsneutrala, med öppna hyllor, vita skåp, ljust trägolv och brunt golv
Foto på ett stort lantligt walk-in-closet för könsneutrala, med öppna hyllor, vita skåp, ljust trägolv och brunt golv
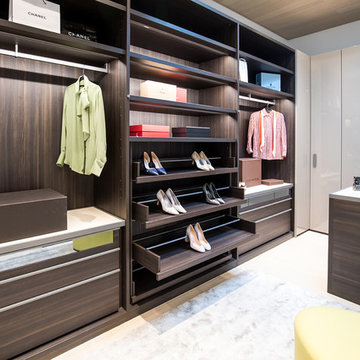
Trousdale Beverly Hills modern home luxury dressing room & closet. Photo by Jason Speth.
Modern inredning av ett stort omklädningsrum för könsneutrala, med öppna hyllor och skåp i mörkt trä
Modern inredning av ett stort omklädningsrum för könsneutrala, med öppna hyllor och skåp i mörkt trä
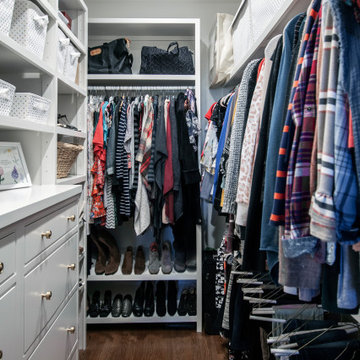
Exempel på en stor klassisk garderob, med luckor med infälld panel, vita skåp, mellanmörkt trägolv och brunt golv
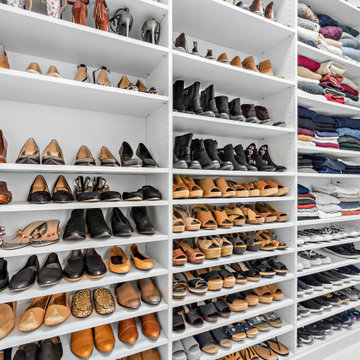
Is the amount of "stuff" in your home leaving you feeling overwhelmed? We've got just the thing. SpaceManager Closets designs and produces custom closets and storage systems in the Houston, TX Area. Our products are here to tame the clutter in your life—from the bedroom and kitchen to the laundry room and garage. From luxury walk-in closets, organized home offices, functional garage storage solutions, and more, your entire home can benefit from our services.
Our talented team has mastered the art and science of making custom closets and storage systems that comprehensively offer visual appeal and functional efficiency.
Request a free consultation today to discover how our closet systems perfectly suit your belongings and your life.
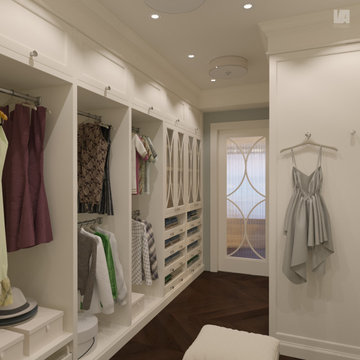
3d rendering of an owner's bedroom suite using soft neutrals for this design option.
Klassisk inredning av ett mellanstort omklädningsrum för kvinnor, med luckor med infälld panel, beige skåp, mörkt trägolv och brunt golv
Klassisk inredning av ett mellanstort omklädningsrum för kvinnor, med luckor med infälld panel, beige skåp, mörkt trägolv och brunt golv
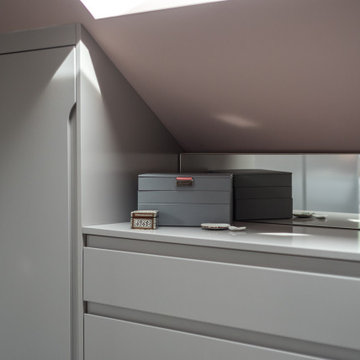
Check out this beautiful wardrobe project we just completed for our lovely returning client!
We have worked tirelessly to transform that awkward space under the sloped ceiling into a stunning, functional masterpiece. By collabortating with the client we've maximized every inch of that challenging area, creating a tailored wardrobe that seamlessly integrates with the unique architectural features of their home.
Don't miss out on the opportunity to enhance your living space. Contact us today and let us bring our expertise to your home, creating a customized solution that meets your unique needs and elevates your lifestyle. Let's make your home shine with smart spaces and bespoke designs!Contact us if you feel like your home would benefit from a one of a kind, signature furniture piece.
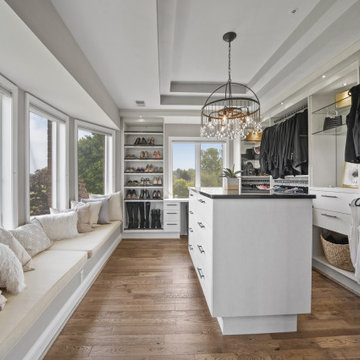
Idéer för en klassisk garderob för könsneutrala, med öppna hyllor, vita skåp, mellanmörkt trägolv och brunt golv
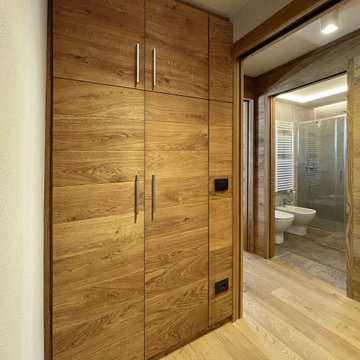
Idéer för små klädskåp för könsneutrala, med släta luckor, skåp i ljust trä, mellanmörkt trägolv och brunt golv
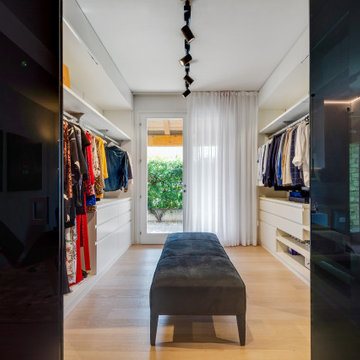
Camera padronale ampia con pavimento in legno di rovere chiaro e tappeti di lana di Sartori Rugs. La parete in vetro dark grey separa la camera dalla cabina armadio e dalla stanza da bagno, ai quali si accede attraverso porte scorrevoli. Le poltrone sono pezzi unici di Carl Hansen e l'illuminazione di design è stata realizzata con articoli di Flos e Foscarini. Le pareti sono trattate con la Calce del Brenta grigia che dona un effetto cromatico esclusivo e garantisce una salubrità massima all'ambiente. Il controsoffitto ospita l'impianto di climatizzazione canalizzato.
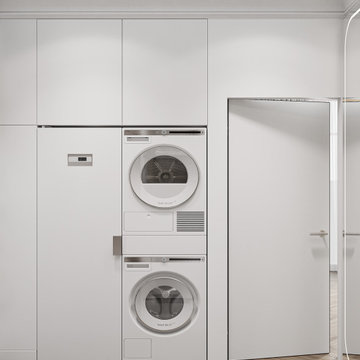
Exempel på ett litet modernt walk-in-closet för könsneutrala, med öppna hyllor, vita skåp, mellanmörkt trägolv och brunt golv
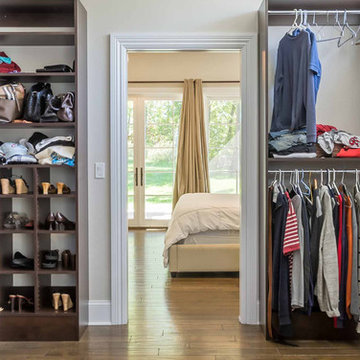
This 6,000sf luxurious custom new construction 5-bedroom, 4-bath home combines elements of open-concept design with traditional, formal spaces, as well. Tall windows, large openings to the back yard, and clear views from room to room are abundant throughout. The 2-story entry boasts a gently curving stair, and a full view through openings to the glass-clad family room. The back stair is continuous from the basement to the finished 3rd floor / attic recreation room.
The interior is finished with the finest materials and detailing, with crown molding, coffered, tray and barrel vault ceilings, chair rail, arched openings, rounded corners, built-in niches and coves, wide halls, and 12' first floor ceilings with 10' second floor ceilings.
It sits at the end of a cul-de-sac in a wooded neighborhood, surrounded by old growth trees. The homeowners, who hail from Texas, believe that bigger is better, and this house was built to match their dreams. The brick - with stone and cast concrete accent elements - runs the full 3-stories of the home, on all sides. A paver driveway and covered patio are included, along with paver retaining wall carved into the hill, creating a secluded back yard play space for their young children.
Project photography by Kmieick Imagery.
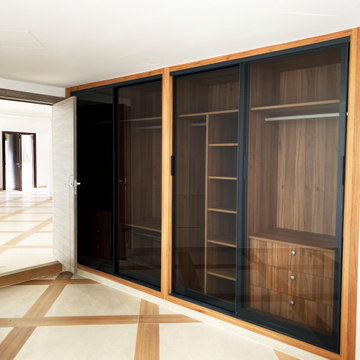
vestidor de dormitorio principal
Inspiration för mellanstora moderna walk-in-closets för könsneutrala, med luckor med glaspanel, skåp i mellenmörkt trä, klinkergolv i porslin och brunt golv
Inspiration för mellanstora moderna walk-in-closets för könsneutrala, med luckor med glaspanel, skåp i mellenmörkt trä, klinkergolv i porslin och brunt golv
320 foton på garderob och förvaring
2