320 foton på garderob och förvaring
Sortera efter:
Budget
Sortera efter:Populärt i dag
61 - 80 av 320 foton
Artikel 1 av 2
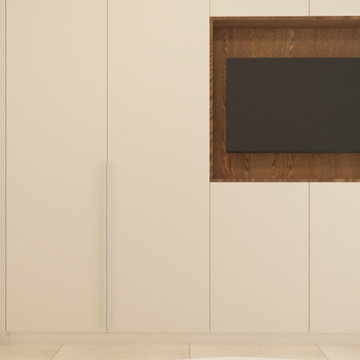
Inspiration för en liten funkis garderob för könsneutrala, med luckor med profilerade fronter, skåp i mellenmörkt trä, marmorgolv och beiget golv
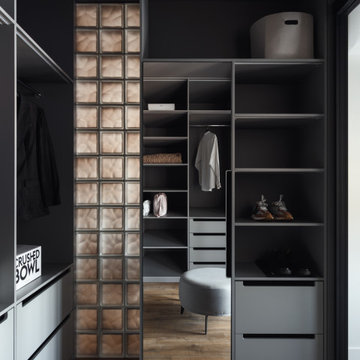
Помещение для хранения основного количества вещей — не просто вместительный шкаф, а самостоятельное пространство, отделенное от кабинета раздвижными стеклянными перегородками.
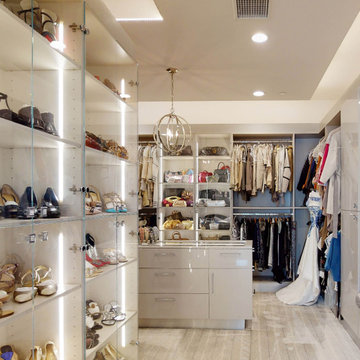
Modern design custom master closet features LED accent lighting and display areas. Vertical LED task lighting lights up display shoe and handbag areas. The custom island features glass display top and storage. The built-in bench with comfy cushion top and drawer storage is a great addition to the design.
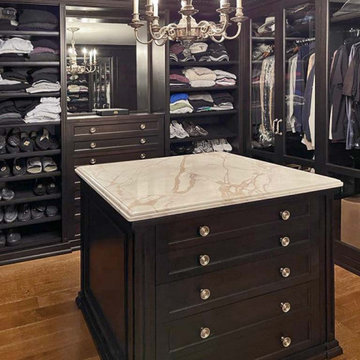
Dark stained mahogany custom walk in closet, NJ
Combining a unique dark mahogany stain with beautiful glass pieces. Centered around a marble top island, the subtleness in the details within the space is what allows for the attention to focus on the clothes and accessories on display.
For more projects visit our website wlkitchenandhome.com
.
.
.
.
#closet #customcloset #darkcloset #walkincloset #dreamcloset #closetideas #closetdesign #closetdesigner #customcabinets #homeinteriors #shakercabinets #shelving #closetisland #customwoodwork #woodworknj #cabinetry #elegantcloset #traiditionalcloset #furniture #customfurniture #fashion #closetorganization #creativestorage #interiordesign #carpenter #architecturalwoodwork #closetenvy #closetremodel #luxurycloset
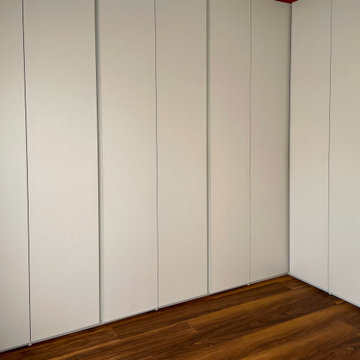
Inspiration för ett stort funkis walk-in-closet för könsneutrala, med släta luckor, vita skåp, mörkt trägolv och brunt golv
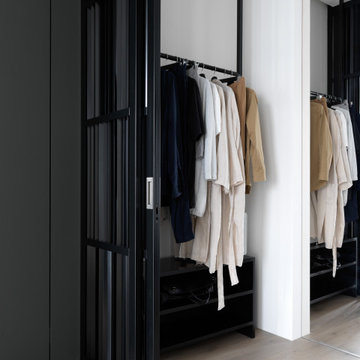
Inspiration för ett litet funkis walk-in-closet för män, med öppna hyllor, svarta skåp, mellanmörkt trägolv och beiget golv
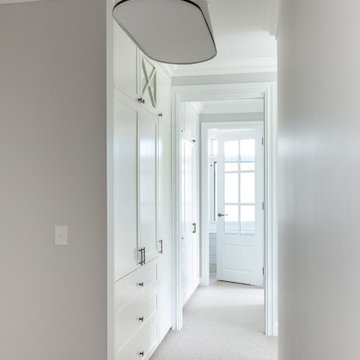
Walk in Robe at @sthcoogeebeachhouse
Idéer för stora maritima garderober för könsneutrala, med skåp i shakerstil, vita skåp, heltäckningsmatta och beiget golv
Idéer för stora maritima garderober för könsneutrala, med skåp i shakerstil, vita skåp, heltäckningsmatta och beiget golv
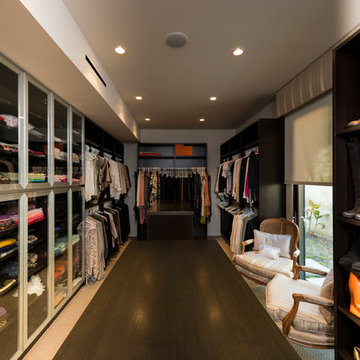
Wallace Ridge Beverly Hills luxury home primary suite closet & dressing room. William MacCollum.
Inredning av ett modernt mycket stort omklädningsrum för könsneutrala, med öppna hyllor, skåp i mörkt trä, mörkt trägolv och brunt golv
Inredning av ett modernt mycket stort omklädningsrum för könsneutrala, med öppna hyllor, skåp i mörkt trä, mörkt trägolv och brunt golv
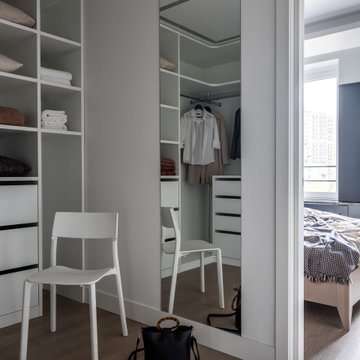
Гардеробная. Гардеробную сделали вместительной, чтоб в ней могло поместиться все, в том числе спортивные снаряды вроде велосипеда.
Idéer för att renovera ett stort funkis walk-in-closet för könsneutrala, med öppna hyllor, mellanmörkt trägolv och grått golv
Idéer för att renovera ett stort funkis walk-in-closet för könsneutrala, med öppna hyllor, mellanmörkt trägolv och grått golv
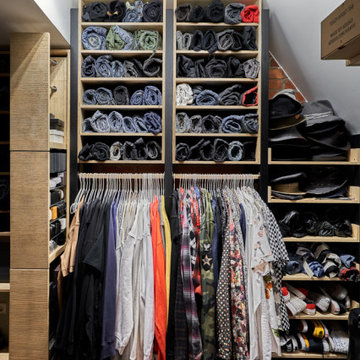
Дизайн мебели: Ольга Щукина
Foto på ett stort walk-in-closet för män, med släta luckor, skåp i ljust trä, mellanmörkt trägolv och brunt golv
Foto på ett stort walk-in-closet för män, med släta luckor, skåp i ljust trä, mellanmörkt trägolv och brunt golv
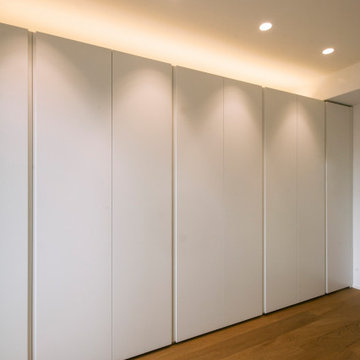
Inspiration för stora moderna klädskåp för könsneutrala, med släta luckor, vita skåp och mörkt trägolv
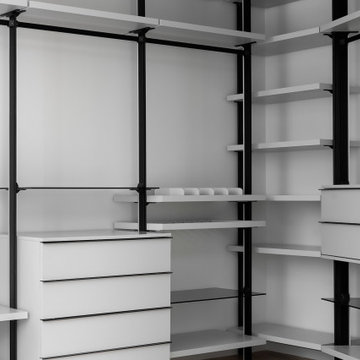
Open cabinetry, with white drawers and wood flooring a perfect Walk-in closet combo to the luxurious master bathroom.
Inspiration för ett stort funkis walk-in-closet för könsneutrala, med öppna hyllor, vita skåp, mellanmörkt trägolv och brunt golv
Inspiration för ett stort funkis walk-in-closet för könsneutrala, med öppna hyllor, vita skåp, mellanmörkt trägolv och brunt golv
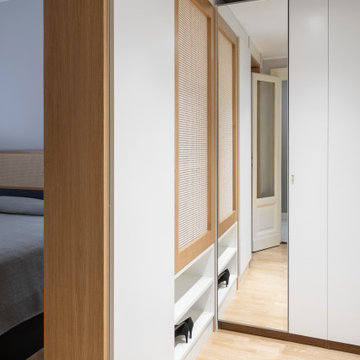
Foto: Federico Villa Studio
Inspiration för ett mellanstort minimalistiskt walk-in-closet för könsneutrala, med släta luckor, vita skåp och ljust trägolv
Inspiration för ett mellanstort minimalistiskt walk-in-closet för könsneutrala, med släta luckor, vita skåp och ljust trägolv
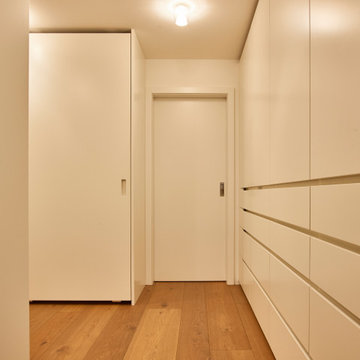
#Ankleidezimmer der besonderen Art
Für unseren Kunden haben wir uns hier etwas ganz Besonderes einfallen lassen. Die lackierten #MDF Fronten mit eingefrästen Griffen sind dabei aber nicht das #Highlight. Auf der rechten Seite befinden sich speziell konzipierte #Drehtüren mit Fachböden, um den gegebenen Platz optimal zu nutzen. Die #Schiebetüren auf der linken Seite öffnen sich, dank der speziellen Führungen nahezu wie auf #Wolken gelagert.
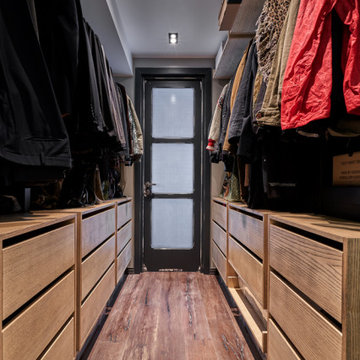
Дизайн мебели: Ольга Щукина
Idéer för stora walk-in-closets för män, med släta luckor, skåp i ljust trä, mellanmörkt trägolv och brunt golv
Idéer för stora walk-in-closets för män, med släta luckor, skåp i ljust trä, mellanmörkt trägolv och brunt golv
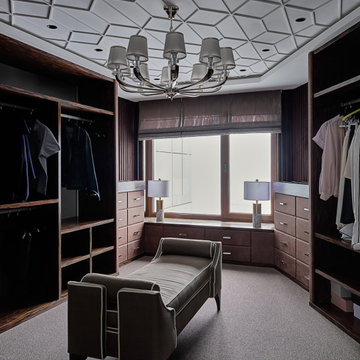
Modern inredning av ett omklädningsrum för könsneutrala, med släta luckor, bruna skåp, heltäckningsmatta och grått golv
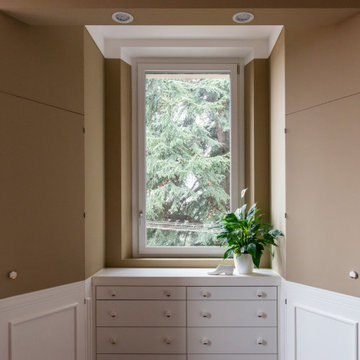
Cabina armadio su misura con porzione inferiore in legno laccato bianco e porzione superiore smaltata in opera con cassettiera esterna con pomelli in marmo bianco e dettaglio dorato.
Fotografia di Giacomo Introzzi
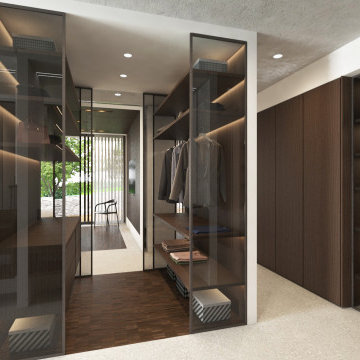
Ispirata alla tipologia a corte del baglio siciliano, la residenza è immersa in un ampio oliveto e si sviluppa su pianta quadrata da 30 x 30 m, con un corpo centrale e due ali simmetriche che racchiudono una corte interna.
L’accesso principale alla casa è raggiungibile da un lungo sentiero che attraversa l’oliveto e porta all’ ampio cancello scorrevole, centrale rispetto al prospetto principale e che permette di accedere sia a piedi che in auto.
Le due ali simmetriche contengono rispettivamente la zona notte e una zona garage per ospitare auto d’epoca da collezione, mentre il corpo centrale è costituito da un ampio open space per cucina e zona living, che nella zona a destra rispetto all’ingresso è collegata ad un’ala contenente palestra e zona musica.
Un’ala simmetrica a questa contiene la camera da letto padronale con zona benessere, bagno turco, bagno e cabina armadio. I due corpi sono separati da un’ampia veranda collegata visivamente e funzionalmente agli spazi della zona giorno, accessibile anche dall’ingresso secondario della proprietà. In asse con questo ambiente è presente uno spazio piscina, immerso nel verde del giardino.
La posizione delle ampie vetrate permette una continuità visiva tra tutti gli ambienti della casa, sia interni che esterni, mentre l’uitlizzo di ampie pannellature in brise soleil permette di gestire sia il grado di privacy desiderata che l’irraggiamento solare in ingresso.
La distribuzione interna è finalizzata a massimizzare ulteriormente la percezione degli spazi, con lunghi percorsi continui che definiscono gli spazi funzionali e accompagnano lo sguardo verso le aperture sul giardino o sulla corte interna.
In contrasto con la semplicità dell’intonaco bianco e delle forme essenziali della facciata, è stata scelta una palette colori naturale, ma intensa, con texture ricche come la pietra d’iseo a pavimento e le venature del noce per la falegnameria.
Solo la zona garage, separata da un ampio cristallo dalla zona giorno, presenta una texture di cemento nudo a vista, per creare un piacevole contrasto con la raffinata superficie delle automobili.
Inspired by sicilian ‘baglio’, the house is surrounded by a wide olive tree grove and its floorplan is based on 30 x 30 sqm square, the building is shaped like a C figure, with two symmetrical wings embracing a regular inner courtyard.
The white simple rectangular main façade is divided by a wide portal that gives access to the house both by
car and by foot.
The two symmetrical wings above described are designed to contain a garage for collectible luxury vintage cars on the right and the bedrooms on the left.
The main central body will contain a wide open space while a protruding small wing on the right will host a cosy gym and music area.
The same wing, repeated symmetrically on the right side will host the main bedroom with spa, sauna and changing room. In between the two protruding objects, a wide veranda, accessible also via a secondary entrance, aligns the inner open space with the pool area.
The wide windows allow visual connection between all the various spaces, including outdoor ones.
The simple color palette and the austerity of the outdoor finishes led to the choosing of richer textures for the indoors such as ‘pietra d’iseo’ and richly veined walnut paneling. The garage area is the only one characterized by a rough naked concrete finish on the walls, in contrast with the shiny polish of the cars’ bodies.
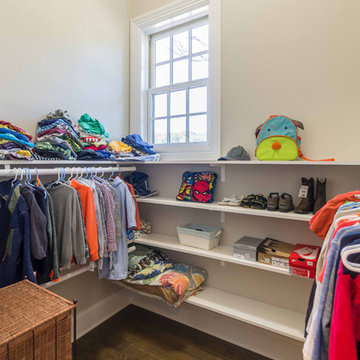
This 6,000sf luxurious custom new construction 5-bedroom, 4-bath home combines elements of open-concept design with traditional, formal spaces, as well. Tall windows, large openings to the back yard, and clear views from room to room are abundant throughout. The 2-story entry boasts a gently curving stair, and a full view through openings to the glass-clad family room. The back stair is continuous from the basement to the finished 3rd floor / attic recreation room.
The interior is finished with the finest materials and detailing, with crown molding, coffered, tray and barrel vault ceilings, chair rail, arched openings, rounded corners, built-in niches and coves, wide halls, and 12' first floor ceilings with 10' second floor ceilings.
It sits at the end of a cul-de-sac in a wooded neighborhood, surrounded by old growth trees. The homeowners, who hail from Texas, believe that bigger is better, and this house was built to match their dreams. The brick - with stone and cast concrete accent elements - runs the full 3-stories of the home, on all sides. A paver driveway and covered patio are included, along with paver retaining wall carved into the hill, creating a secluded back yard play space for their young children.
Project photography by Kmieick Imagery.
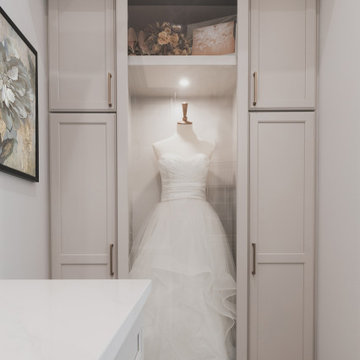
Foto på ett mellanstort vintage walk-in-closet för könsneutrala, med skåp i shakerstil, grå skåp, heltäckningsmatta och grått golv
320 foton på garderob och förvaring
4