2 011 foton på garderob och förvaring
Sortera efter:
Budget
Sortera efter:Populärt i dag
141 - 160 av 2 011 foton
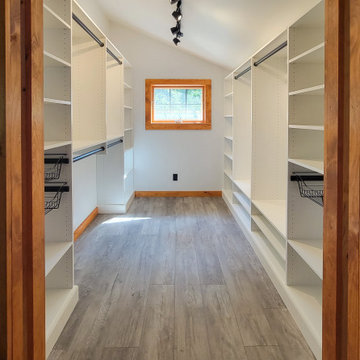
Inredning av ett mellanstort walk-in-closet för könsneutrala, med öppna hyllor, vita skåp, ljust trägolv och grått golv
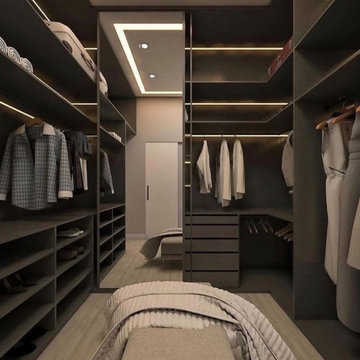
Idéer för stora funkis walk-in-closets för könsneutrala, med öppna hyllor, grå skåp, vinylgolv och grått golv
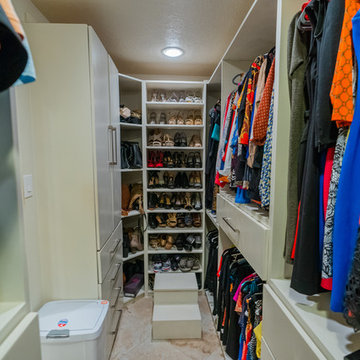
Overlook of the closet.
Southwestern walk-in custom-made closet with solid wood soft closing. It was a compact size (small size) female closet with a flat panel cabinet style and White color finish. Porcelain Flooring material (beige color) and flat ceiling.
it contains multiple hanging racks for all types of clothing, shoe shelves, cubbies, and drawers for all other items.
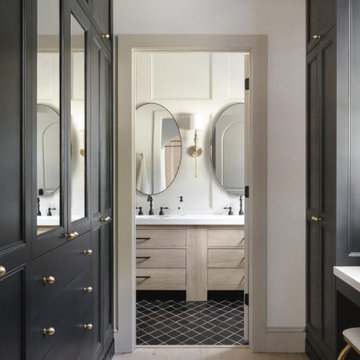
Our friend Jenna from Jenna Sue Design came to us in early January 2021, looking to see if we could help bring her closet makeover to life. She was looking to use IKEA PAX doors as a starting point, and built around it. Additional features she had in mind were custom boxes above the PAX units, using one unit to holder drawers and custom sized doors with mirrors, and crafting a vanity desk in-between two units on the other side of the wall.
We worked closely with Jenna and sponsored all of the custom door and panel work for this project, which were made from our DIY Paint Grade Shaker MDF. Jenna painted everything we provided, added custom trim to the inside of the shaker rails from Ekena Millwork, and built custom boxes to create a floor to ceiling look.
The final outcome is an incredible example of what an idea can turn into through a lot of hard work and dedication. This project had a lot of ups and downs for Jenna, but we are thrilled with the outcome, and her and her husband Lucas deserve all the positive feedback they've received!
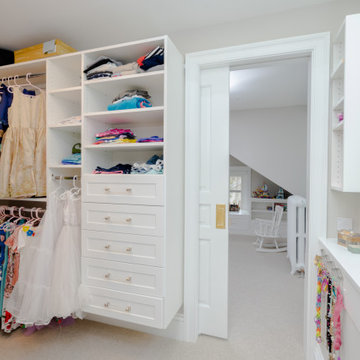
Bild på ett mellanstort vintage walk-in-closet för kvinnor, med skåp i shakerstil, vita skåp, heltäckningsmatta och beiget golv
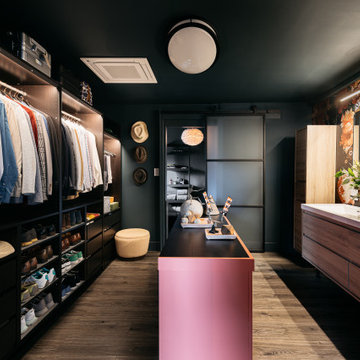
Bild på ett funkis walk-in-closet för män, med öppna hyllor, svarta skåp, mörkt trägolv och brunt golv
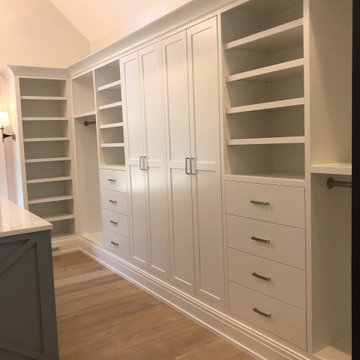
Foto på ett stort walk-in-closet för könsneutrala, med vita skåp och ljust trägolv
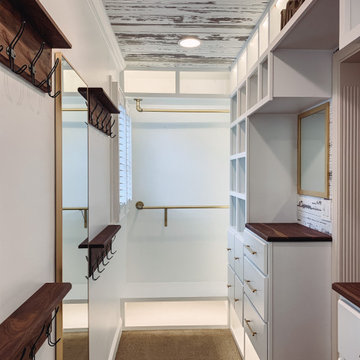
A complete remodel of a this closet, changed the functionality of this space. Compete with dresser drawers, walnut counter top, cubbies, shoe storage, and space for hang ups.
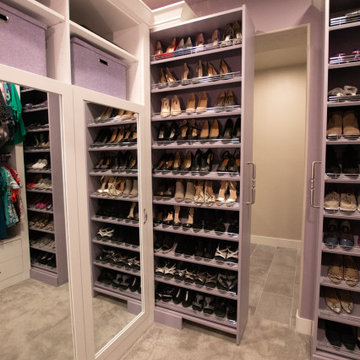
Much needed storage options for this medium sized walk-in master closet.
Custom pull-out shoe storage to maximize space.
Idéer för ett stort klassiskt walk-in-closet för kvinnor, med släta luckor, vita skåp, heltäckningsmatta och lila golv
Idéer för ett stort klassiskt walk-in-closet för kvinnor, med släta luckor, vita skåp, heltäckningsmatta och lila golv
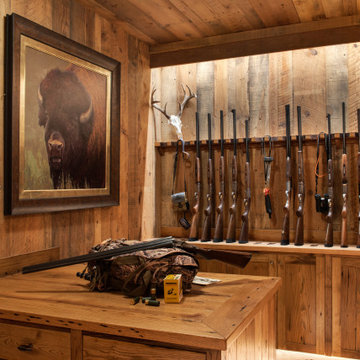
This beautiful gun "closet" welcomes the hunters to their selection for their choice of rifle.
Foto på ett stort vintage walk-in-closet för könsneutrala, med släta luckor och skåp i mellenmörkt trä
Foto på ett stort vintage walk-in-closet för könsneutrala, med släta luckor och skåp i mellenmörkt trä
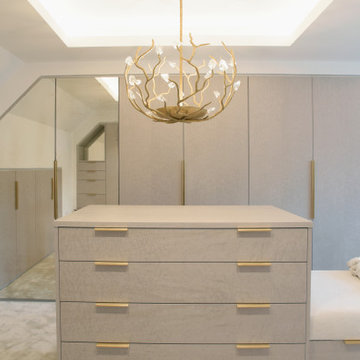
This elegant dressing room has been designed with a lady in mind... A lavish Birdseye Maple and antique mirror finishes are harmoniously accented by brushed brass ironmongery and a very special Blossom chandelier

Foto på ett funkis omklädningsrum för kvinnor, med öppna hyllor, skåp i ljust trä, mörkt trägolv och brunt golv
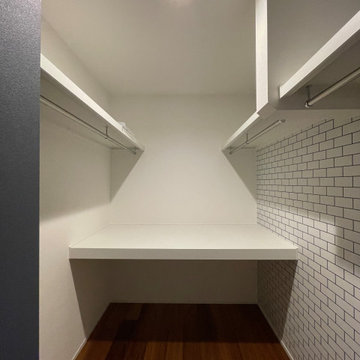
Foto på ett funkis walk-in-closet för könsneutrala, med öppna hyllor, plywoodgolv och brunt golv
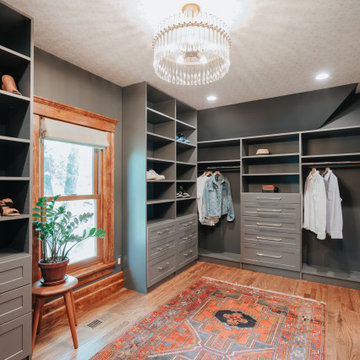
Exempel på ett mellanstort klassiskt walk-in-closet för könsneutrala, med skåp i shakerstil, blå skåp, mellanmörkt trägolv och brunt golv

Rodwin Architecture & Skycastle Homes
Location: Boulder, Colorado, USA
Interior design, space planning and architectural details converge thoughtfully in this transformative project. A 15-year old, 9,000 sf. home with generic interior finishes and odd layout needed bold, modern, fun and highly functional transformation for a large bustling family. To redefine the soul of this home, texture and light were given primary consideration. Elegant contemporary finishes, a warm color palette and dramatic lighting defined modern style throughout. A cascading chandelier by Stone Lighting in the entry makes a strong entry statement. Walls were removed to allow the kitchen/great/dining room to become a vibrant social center. A minimalist design approach is the perfect backdrop for the diverse art collection. Yet, the home is still highly functional for the entire family. We added windows, fireplaces, water features, and extended the home out to an expansive patio and yard.
The cavernous beige basement became an entertaining mecca, with a glowing modern wine-room, full bar, media room, arcade, billiards room and professional gym.
Bathrooms were all designed with personality and craftsmanship, featuring unique tiles, floating wood vanities and striking lighting.
This project was a 50/50 collaboration between Rodwin Architecture and Kimball Modern
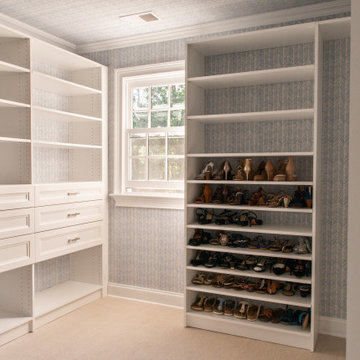
Custom walk-in master closet with ample storage
Idéer för mellanstora vintage walk-in-closets för könsneutrala, med vita skåp
Idéer för mellanstora vintage walk-in-closets för könsneutrala, med vita skåp

Inspiration för ett vintage omklädningsrum för kvinnor, med luckor med infälld panel, vita skåp och ljust trägolv
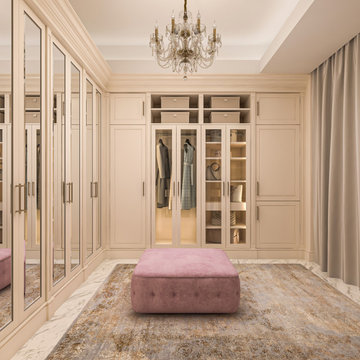
Гардеробная комната
Idéer för att renovera ett mellanstort vintage walk-in-closet för könsneutrala, med luckor med infälld panel, beige skåp, marmorgolv och vitt golv
Idéer för att renovera ett mellanstort vintage walk-in-closet för könsneutrala, med luckor med infälld panel, beige skåp, marmorgolv och vitt golv
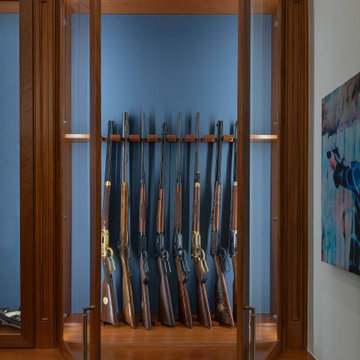
This is a hunting enthusiast's dream! This gunroom is made of African Mahogany with built-in floor-to-ceiling and a two-sided island for extra storage. Custom-made gun racks provide great vertical storage for rifles. Leather lines the back of several boxes.
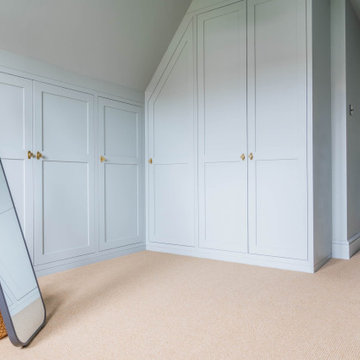
A painted shaker style walk in wardrobe, designed to fit in an awkward loft space with a sloping ceiling. Hanging sections and shelving with a large corner space.
2 011 foton på garderob och förvaring
8