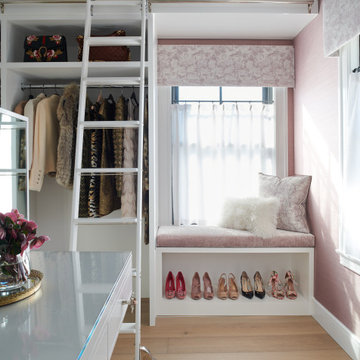2 012 foton på garderob och förvaring
Sortera efter:
Budget
Sortera efter:Populärt i dag
21 - 40 av 2 012 foton

Built right below the pitched roof line, we turned this challenging closet into a beautiful walk-in sanctuary. It features tall custom cabinetry with a shaker profile, built in shoe units behind glass inset doors and two handbag display cases. A long island with 15 drawers and another built-in dresser provide plenty of storage. A steamer unit is built behind a mirrored door.

Foto på en liten funkis garderob för könsneutrala, med släta luckor, beige skåp, ljust trägolv och beiget golv

This primary closet was designed for a couple to share. The hanging space and cubbies are allocated based on need. The center island includes a fold-out ironing board from Hafele concealed behind a drop down drawer front. An outlet on the end of the island provides a convenient place to plug in the iron as well as charge a cellphone.
Additional storage in the island is for knee high boots and purses.
Photo by A Kitchen That Works LLC
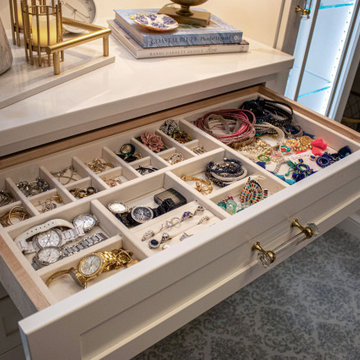
Custom built cabinetry was installed in this closet. Finished in White Alabaster paint. Includes two pull down closet rods, two pant pullouts, six oval closet rods, two valet rods, one scarf rack pullout, one belt rack pull out, one standard jewelry tray. Accessories are finished in Chrome. The countertop is MSI Quartz - Calacatta Bali

What woman doesn't need a space of their own?!? With this gorgeous dressing room my client is able to relax and enjoy the process of getting ready for her day. We kept the hanging open and easily accessible while still giving a boutique feel to the space. We paint matched the existing room crown to give this unit a truly built in look.

Inspiration för medelhavsstil garderober för kvinnor, med släta luckor, skåp i mellenmörkt trä, ljust trägolv och beiget golv

This built-in closet system allows for a larger bedroom space while still creating plenty of storage.
Bild på en 50 tals garderob, med släta luckor, skåp i mellenmörkt trä och ljust trägolv
Bild på en 50 tals garderob, med släta luckor, skåp i mellenmörkt trä och ljust trägolv
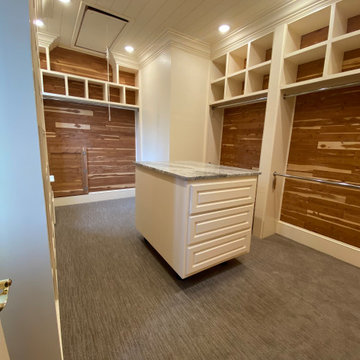
This master closet was expanded into a dressing area It previously had 2 entrances with morning bar and ladies vanity. We closed one entrance, relocated the morning bar and makeup vanity to create one large closet.
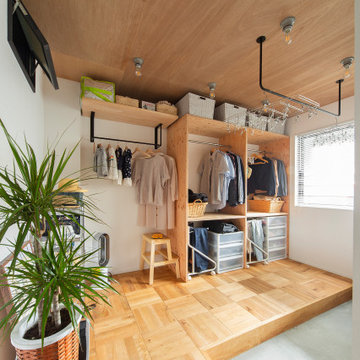
Inspiration för ett industriellt walk-in-closet för könsneutrala, med öppna hyllor, skåp i ljust trä, ljust trägolv och beiget golv
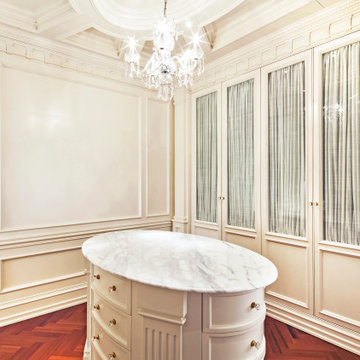
This white interior frames beautifully the expansive views of midtown Manhattan, and blends seamlessly the closet, master bedroom and sitting areas into one space highlighted by a coffered ceiling and the mahogany wood in the bed and night tables.
For more projects visit our website wlkitchenandhome.com
.
.
.
.
#mastersuite #luxurydesign #luxurycloset #whitecloset #closetideas #classicloset #classiccabinets #customfurniture #luxuryfurniture #mansioncloset #manhattaninteriordesign #manhattandesigner #bedroom #masterbedroom #luxurybedroom #luxuryhomes #bedroomdesign #whitebedroom #panelling #panelledwalls #milwork #classicbed #traditionalbed #sophisticateddesign #woodworker #luxurywoodworker #cofferedceiling #ceilingideas #livingroom #اتاق_مستر
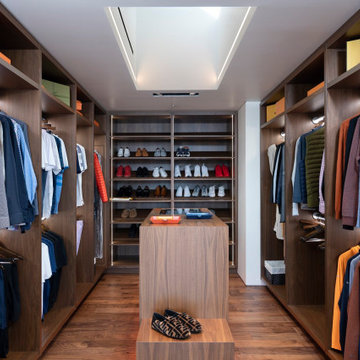
Bighorn Palm Desert luxury home modern closet dressing room with skylight. Photo by William MacCollum.
Inspiration för ett mellanstort funkis omklädningsrum för könsneutrala, med öppna hyllor, skåp i mellenmörkt trä och beiget golv
Inspiration för ett mellanstort funkis omklädningsrum för könsneutrala, med öppna hyllor, skåp i mellenmörkt trä och beiget golv
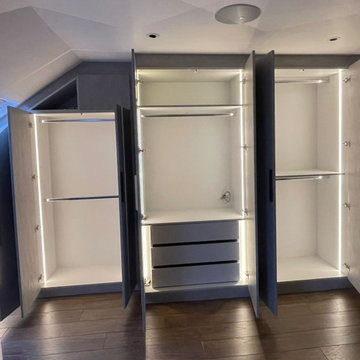
Our client in watford was looking for a loft wardrobe with bespoke shelving and small cupboard.
To design and plan your loft wardrobe, call our team at 0203 397 8387 and design your dream home at Inspired Elements.

Remodeled space, custom-made leather front cabinetry with special attention paid to the lighting. Additional hanging space is behind the mirrored doors. Ikat patterned wool carpet and polished nickeled hardware add a level of luxe.
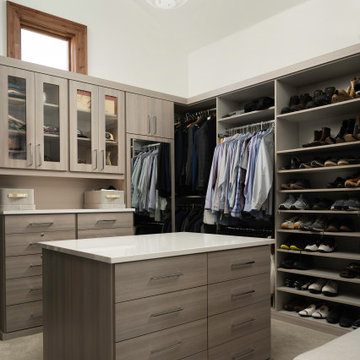
Bild på ett funkis walk-in-closet, med släta luckor, heltäckningsmatta och beiget golv
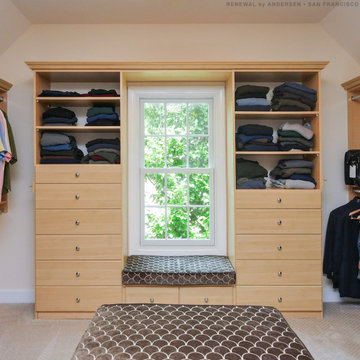
Sharp and stylish walk-in closet with new window we installed. This large and organized master bedroom closet with light wood cabinetry and plush carpeting looks outstanding with this built-in window seat and new double hung window we installed. Now is the perfect time to get new windows for your home with Renewal by Andersen of San Francisco, serving the whole Bay Area.
. . . . . . . . . .
Find out more about replacing your windows and doors -- Contact Us Today! 844-245-2799
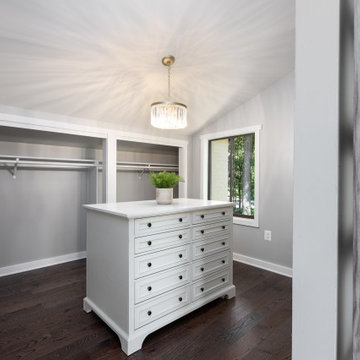
Who doesn't need a closet island and a beautiful chandelier?
Exempel på ett mellanstort modernt omklädningsrum för könsneutrala, med luckor med infälld panel, vita skåp, mörkt trägolv och brunt golv
Exempel på ett mellanstort modernt omklädningsrum för könsneutrala, med luckor med infälld panel, vita skåp, mörkt trägolv och brunt golv
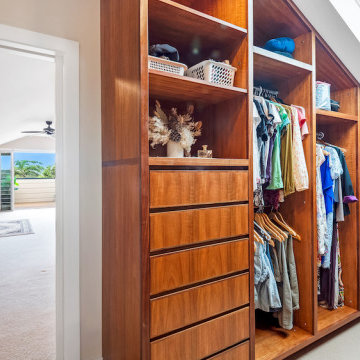
Bild på ett stort maritimt walk-in-closet för könsneutrala, med skåp i mellenmörkt trä, heltäckningsmatta och beiget golv
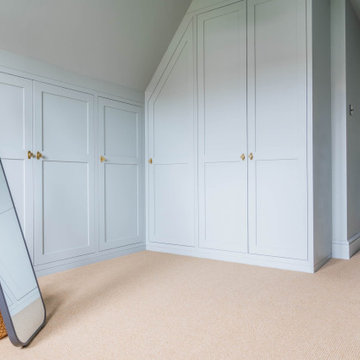
A painted shaker style walk in wardrobe, designed to fit in an awkward loft space with a sloping ceiling. Hanging sections and shelving with a large corner space.
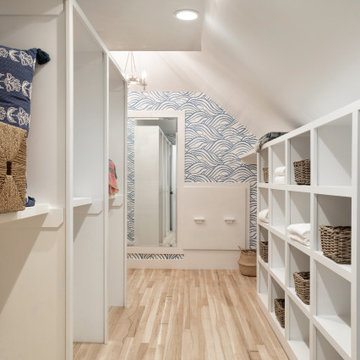
Idéer för walk-in-closets för könsneutrala, med öppna hyllor, vita skåp, ljust trägolv och beiget golv
2 012 foton på garderob och förvaring
2
