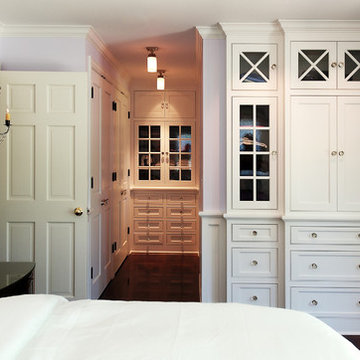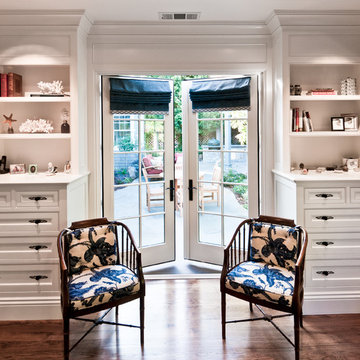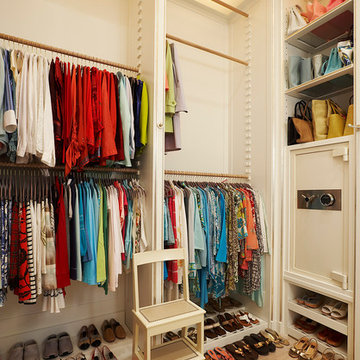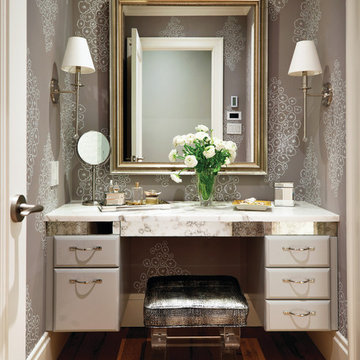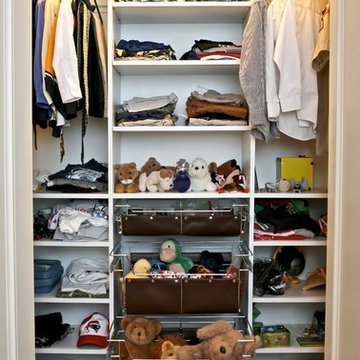164 foton på garderob och förvaring
Sortera efter:
Budget
Sortera efter:Populärt i dag
1 - 20 av 164 foton

Meghan Beierle-O'Brien
Idéer för ett klassiskt omklädningsrum, med vita skåp och mörkt trägolv
Idéer för ett klassiskt omklädningsrum, med vita skåp och mörkt trägolv
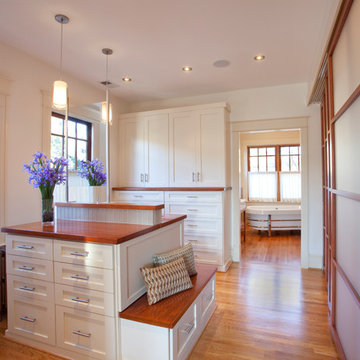
Larry Nordseth Capitol Closet Design
2013 Designers Choice Award Closets Magazine-Feb 2013 Edison, NJ
Best in Walk In Closets Designers Choice Award
Master Walk In Closet, Custom Closet, Capitol Closet Design
Www.capitolclosetdesign.net 703-827-2700
Hitta den rätta lokala yrkespersonen för ditt projekt
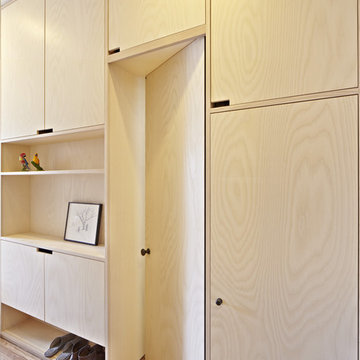
Bild på ett skandinaviskt klädskåp för könsneutrala, med släta luckor, skåp i ljust trä och mellanmörkt trägolv

Our client initially asked us to assist with selecting materials and designing a guest bath for their new Tucson home. Our scope of work progressively expanded into interior architecture and detailing, including the kitchen, baths, fireplaces, stair, custom millwork, doors, guardrails, and lighting for the residence – essentially everything except the furniture. The home is loosely defined by a series of thick, parallel walls supporting planar roof elements floating above the desert floor. Our approach was to not only reinforce the general intentions of the architecture but to more clearly articulate its meaning. We began by adopting a limited palette of desert neutrals, providing continuity to the uniquely differentiated spaces. Much of the detailing shares a common vocabulary, while numerous objects (such as the elements of the master bath – each operating on their own terms) coalesce comfortably in the rich compositional language.
Photo Credit: William Lesch

Walking closet with shelving unit and dresser, painted ceilings with recessed lighting, light hardwood floors in mid-century-modern renovation and addition in Berkeley hills, California

Rob Karosis Photography
www.robkarosis.com
Bild på en vintage garderob, med ljust trägolv
Bild på en vintage garderob, med ljust trägolv
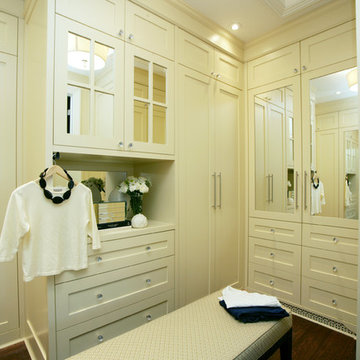
Master bedroom built-in closet. Half and Full length mirrors (opposite wall) to check on your ensemble before heading out to greet the world.
This project is 5+ years old. Most items shown are custom (eg. millwork, upholstered furniture, drapery). Most goods are no longer available. Benjamin Moore paint.

Idéer för att renovera ett vintage walk-in-closet, med luckor med infälld panel, vita skåp och mellanmörkt trägolv
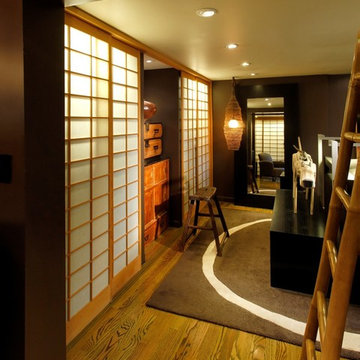
The master bedroom closets are behind shoji panel doors. The hanging light fixture was created using a rustic woven reed fish trap.
Dennis Anderson
Idéer för orientaliska klädskåp
Idéer för orientaliska klädskåp

Bild på ett lantligt walk-in-closet, med skåp i shakerstil, vita skåp och ljust trägolv
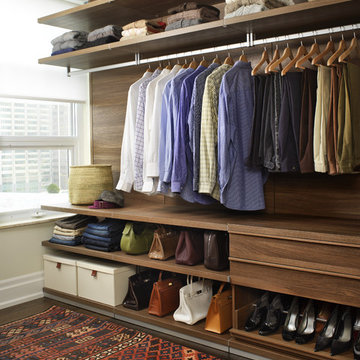
Clean lined Italian made Poliform built-in closet create a retail like feel to this walk-in closet. It's like shopping every day! This room was included in Canadian House & Home magazine feature.
Photo by Donna Griffiths Photography
http://www.donnagriffith.com/
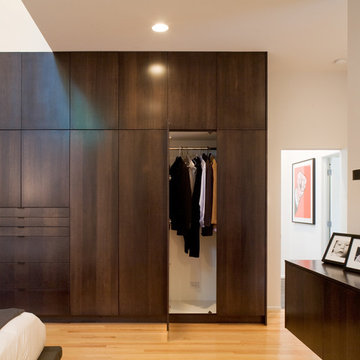
This contemporary renovation makes no concession towards differentiating the old from the new. Rather than razing the entire residence an effort was made to conserve what elements could be worked with and added space where an expanded program required it. Clad with cedar, the addition contains a master suite on the first floor and two children’s rooms and playroom on the second floor. A small vegetated roof is located adjacent to the stairwell and is visible from the upper landing. Interiors throughout the house, both in new construction and in the existing renovation, were handled with great care to ensure an experience that is cohesive. Partition walls that once differentiated living, dining, and kitchen spaces, were removed and ceiling vaults expressed. A new kitchen island both defines and complements this singular space.
The parti is a modern addition to a suburban midcentury ranch house. Hence, the name “Modern with Ranch.”
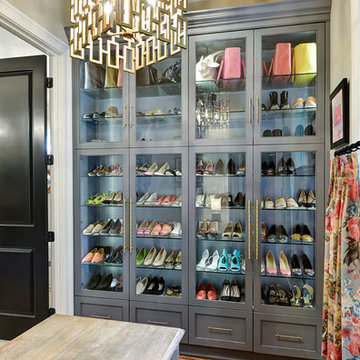
William Quarles-- all design work by Shannon Bogan Designs
Idéer för att renovera ett vintage walk-in-closet för kvinnor, med luckor med glaspanel och grå skåp
Idéer för att renovera ett vintage walk-in-closet för kvinnor, med luckor med glaspanel och grå skåp
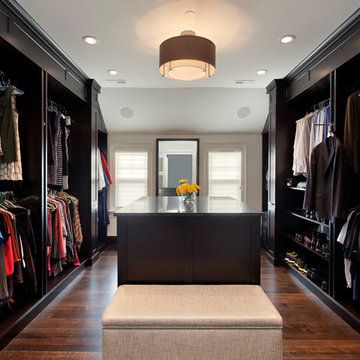
Custom master bedroom closet designed using cherry wood in dark stain. Center island provides drawer storage and hamper.
Idéer för att renovera ett vintage omklädningsrum, med mörkt trägolv och svarta skåp
Idéer för att renovera ett vintage omklädningsrum, med mörkt trägolv och svarta skåp
164 foton på garderob och förvaring

Built from the ground up on 80 acres outside Dallas, Oregon, this new modern ranch house is a balanced blend of natural and industrial elements. The custom home beautifully combines various materials, unique lines and angles, and attractive finishes throughout. The property owners wanted to create a living space with a strong indoor-outdoor connection. We integrated built-in sky lights, floor-to-ceiling windows and vaulted ceilings to attract ample, natural lighting. The master bathroom is spacious and features an open shower room with soaking tub and natural pebble tiling. There is custom-built cabinetry throughout the home, including extensive closet space, library shelving, and floating side tables in the master bedroom. The home flows easily from one room to the next and features a covered walkway between the garage and house. One of our favorite features in the home is the two-sided fireplace – one side facing the living room and the other facing the outdoor space. In addition to the fireplace, the homeowners can enjoy an outdoor living space including a seating area, in-ground fire pit and soaking tub.
1
