279 foton på garderob och förvaring
Sortera efter:
Budget
Sortera efter:Populärt i dag
1 - 20 av 279 foton
Artikel 1 av 3

Laurel Way Beverly Hills luxury home modern primary bedroom suite dressing room & closet. Photo by William MacCollum.
Inredning av ett modernt mycket stort walk-in-closet för könsneutrala, med öppna hyllor, skåp i mörkt trä och brunt golv
Inredning av ett modernt mycket stort walk-in-closet för könsneutrala, med öppna hyllor, skåp i mörkt trä och brunt golv

Check out this beautiful wardrobe project we just completed for our lovely returning client!
We have worked tirelessly to transform that awkward space under the sloped ceiling into a stunning, functional masterpiece. By collabortating with the client we've maximized every inch of that challenging area, creating a tailored wardrobe that seamlessly integrates with the unique architectural features of their home.
Don't miss out on the opportunity to enhance your living space. Contact us today and let us bring our expertise to your home, creating a customized solution that meets your unique needs and elevates your lifestyle. Let's make your home shine with smart spaces and bespoke designs!Contact us if you feel like your home would benefit from a one of a kind, signature furniture piece.

Гардеробов в доме два, совершенно одинаковые по конфигурации и наполнению. Разница только в том, что один гардероб принадлежит мужчине, а второй гардероб - женщине. Мечта?
При планировании гардероба важно учесть все особенности клиента: много ли длинных вещей, есть ли брюки и рубашки в гардеробе, где будет храниться обувь и внесезонная одежда.

Open cabinetry, with white drawers and wood flooring a perfect Walk-in closet combo to the luxurious master bathroom.
Idéer för att renovera ett stort funkis walk-in-closet för könsneutrala, med öppna hyllor, vita skåp, mellanmörkt trägolv och brunt golv
Idéer för att renovera ett stort funkis walk-in-closet för könsneutrala, med öppna hyllor, vita skåp, mellanmörkt trägolv och brunt golv

Foto på ett funkis omklädningsrum för kvinnor, med öppna hyllor, skåp i ljust trä, mörkt trägolv och brunt golv
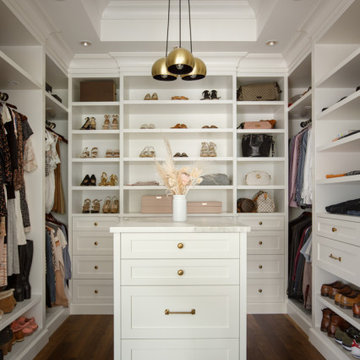
Idéer för stora vintage walk-in-closets för kvinnor, med skåp i shakerstil, vita skåp, mellanmörkt trägolv och brunt golv
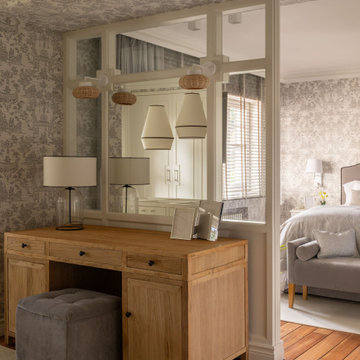
Inspiration för ett mycket stort vintage omklädningsrum för könsneutrala, med luckor med profilerade fronter, vita skåp, heltäckningsmatta och beiget golv

Modern inredning av ett stort walk-in-closet för könsneutrala, med öppna hyllor, svarta skåp och mellanmörkt trägolv
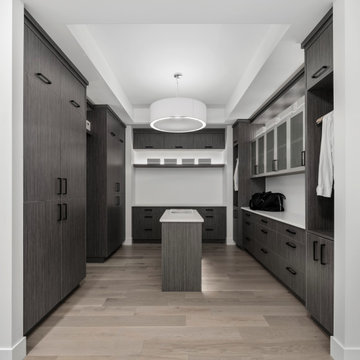
New build dreams always require a clear design vision and this 3,650 sf home exemplifies that. Our clients desired a stylish, modern aesthetic with timeless elements to create balance throughout their home. With our clients intention in mind, we achieved an open concept floor plan complimented by an eye-catching open riser staircase. Custom designed features are showcased throughout, combined with glass and stone elements, subtle wood tones, and hand selected finishes.
The entire home was designed with purpose and styled with carefully curated furnishings and decor that ties these complimenting elements together to achieve the end goal. At Avid Interior Design, our goal is to always take a highly conscious, detailed approach with our clients. With that focus for our Altadore project, we were able to create the desirable balance between timeless and modern, to make one more dream come true.
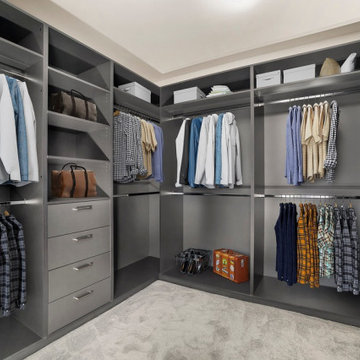
Modern inredning av ett walk-in-closet för könsneutrala, med öppna hyllor, grå skåp, heltäckningsmatta och grått golv
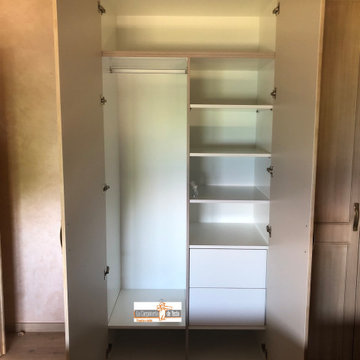
Armario Puertas Abatilles rustico y Patinado
Inredning av en modern mellanstor garderob för könsneutrala, med luckor med profilerade fronter, skåp i mellenmörkt trä, klinkergolv i keramik och beiget golv
Inredning av en modern mellanstor garderob för könsneutrala, med luckor med profilerade fronter, skåp i mellenmörkt trä, klinkergolv i keramik och beiget golv
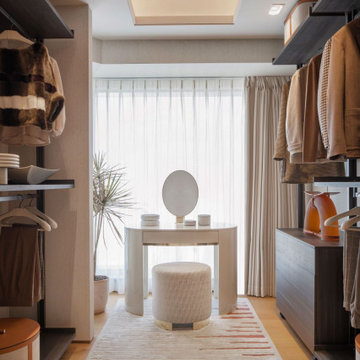
Bild på ett funkis walk-in-closet, med öppna hyllor, skåp i mörkt trä, mellanmörkt trägolv och brunt golv
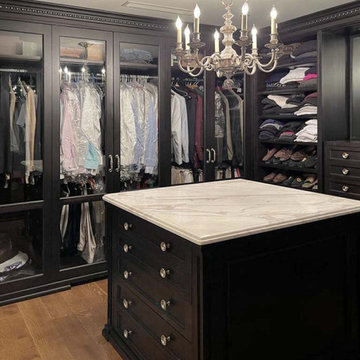
Dark stained mahogany custom walk in closet, NJ
Combining a unique dark mahogany stain with beautiful glass pieces. Centered around a marble top island, the subtleness in the details within the space is what allows for the attention to focus on the clothes and accessories on display.
For more projects visit our website wlkitchenandhome.com
.
.
.
.
#closet #customcloset #darkcloset #walkincloset #dreamcloset #closetideas #closetdesign #closetdesigner #customcabinets #homeinteriors #shakercabinets #shelving #closetisland #customwoodwork #woodworknj #cabinetry #elegantcloset #traiditionalcloset #furniture #customfurniture #fashion #closetorganization #creativestorage #interiordesign #carpenter #architecturalwoodwork #closetenvy #closetremodel #luxurycloset
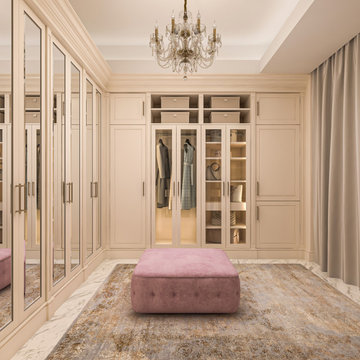
Гардеробная комната
Idéer för att renovera ett mellanstort vintage walk-in-closet för könsneutrala, med luckor med infälld panel, beige skåp, marmorgolv och vitt golv
Idéer för att renovera ett mellanstort vintage walk-in-closet för könsneutrala, med luckor med infälld panel, beige skåp, marmorgolv och vitt golv
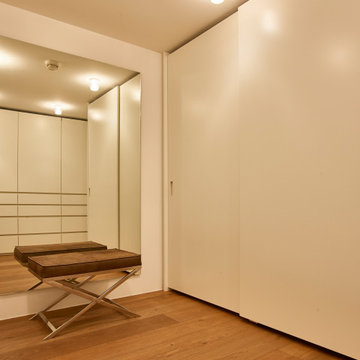
#Ankleidezimmer der besonderen Art
Für unseren Kunden haben wir uns hier etwas ganz Besonderes einfallen lassen. Die lackierten #MDF Fronten mit eingefrästen Griffen sind dabei aber nicht das #Highlight. Auf der rechten Seite befinden sich speziell konzipierte #Drehtüren mit Fachböden, um den gegebenen Platz optimal zu nutzen. Die #Schiebetüren auf der linken Seite öffnen sich, dank der speziellen Führungen nahezu wie auf #Wolken gelagert.
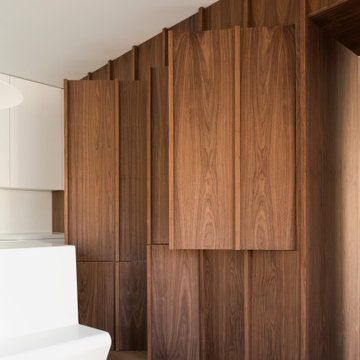
Foto på en liten nordisk garderob för könsneutrala, med luckor med upphöjd panel, skåp i mellenmörkt trä, mellanmörkt trägolv och brunt golv
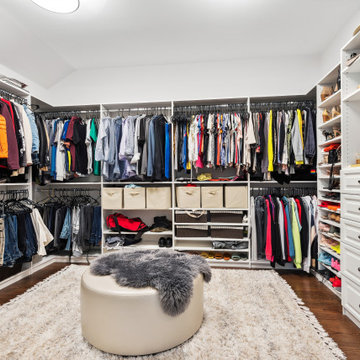
Brand new custom home build. Custom cabinets, quartz counters, hardwood floors throughout, custom lighting throughout. Butlers pantry, wet bar, 2nd floor laundry, fireplace, fully finished basement with game room, guest room and workout room. Custom landscape and hardscape.
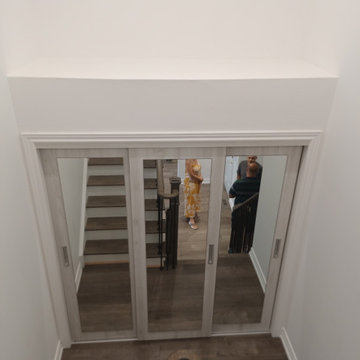
Mid Floor Closet
Idéer för att renovera en liten funkis garderob för könsneutrala, med luckor med glaspanel, vita skåp och brunt golv
Idéer för att renovera en liten funkis garderob för könsneutrala, med luckor med glaspanel, vita skåp och brunt golv
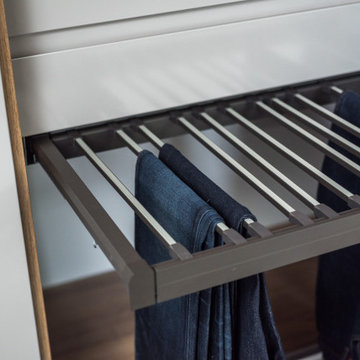
Check out this beautiful wardrobe project we just completed for our lovely returning client!
We have worked tirelessly to transform that awkward space under the sloped ceiling into a stunning, functional masterpiece. By collabortating with the client we've maximized every inch of that challenging area, creating a tailored wardrobe that seamlessly integrates with the unique architectural features of their home.
Don't miss out on the opportunity to enhance your living space. Contact us today and let us bring our expertise to your home, creating a customized solution that meets your unique needs and elevates your lifestyle. Let's make your home shine with smart spaces and bespoke designs!Contact us if you feel like your home would benefit from a one of a kind, signature furniture piece.
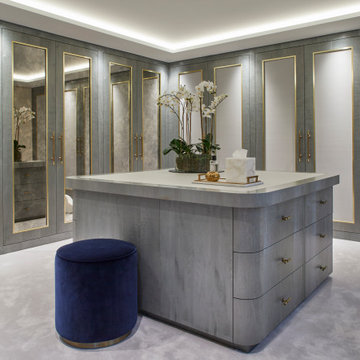
Idéer för ett klassiskt walk-in-closet, med skåp i shakerstil, grå skåp, heltäckningsmatta och grått golv
279 foton på garderob och förvaring
1